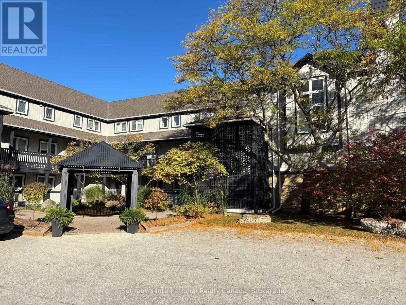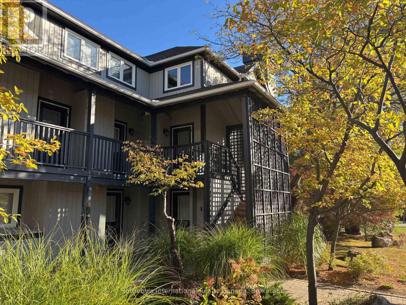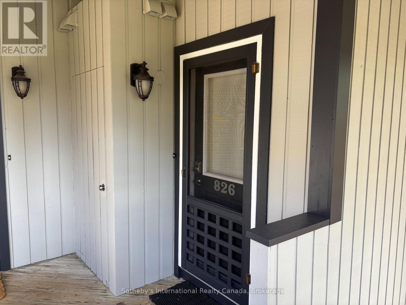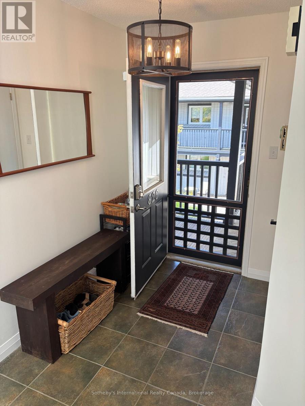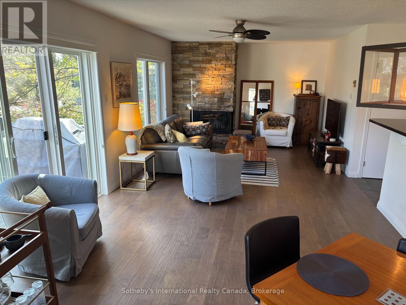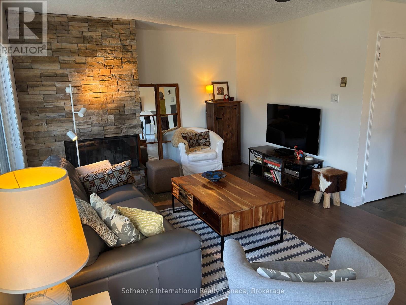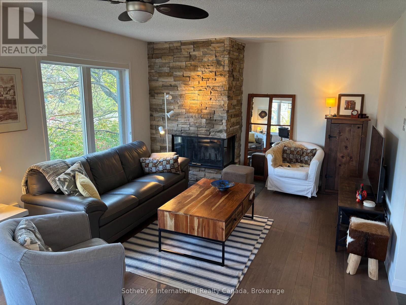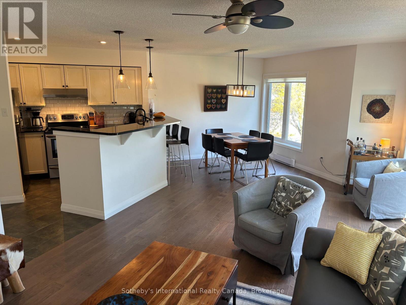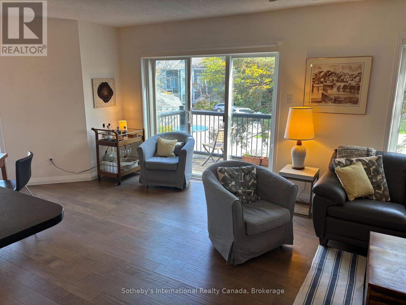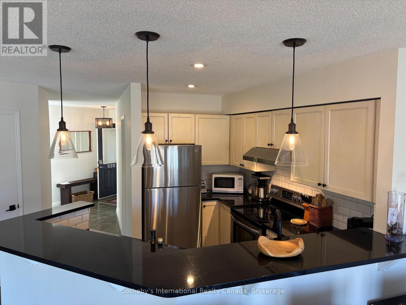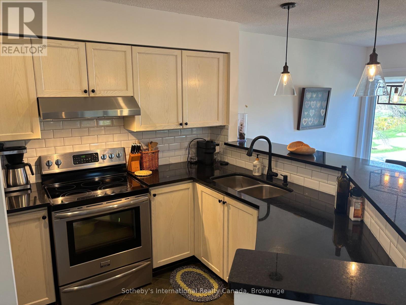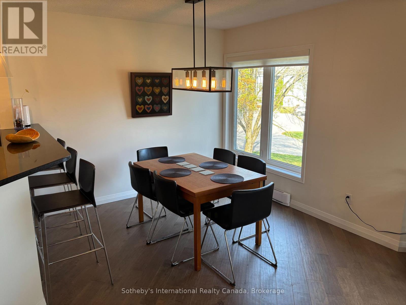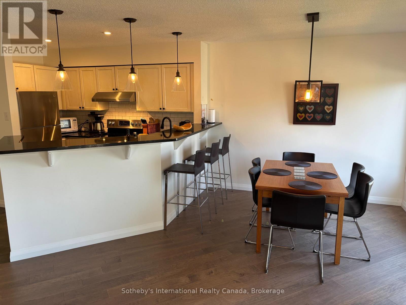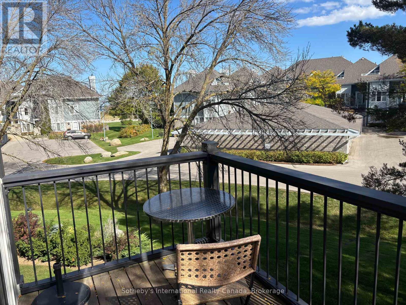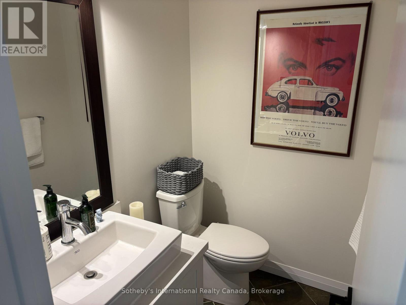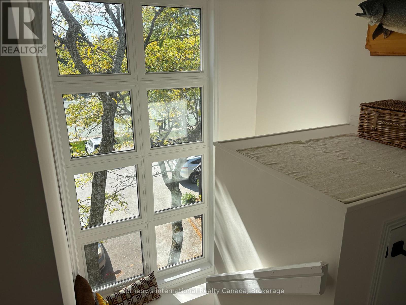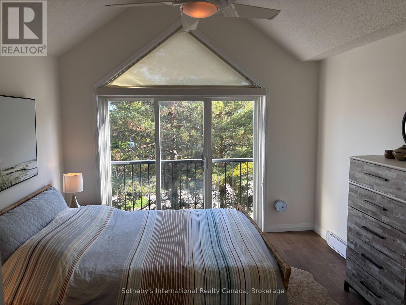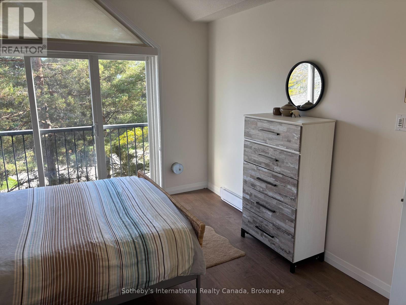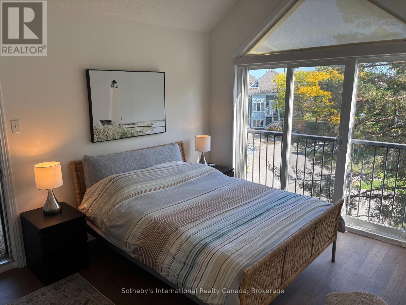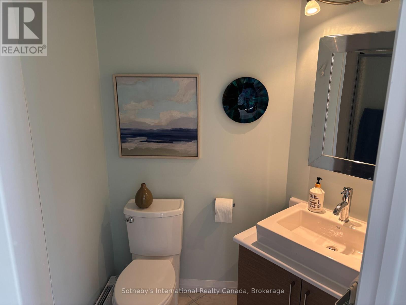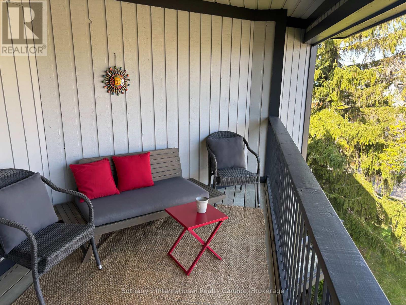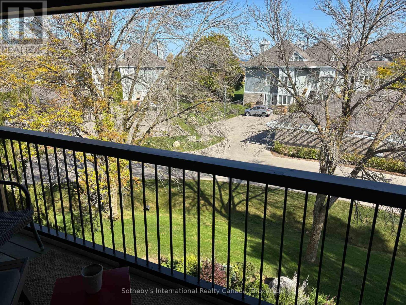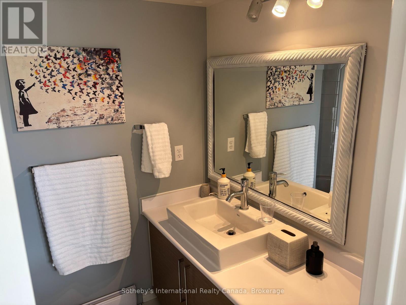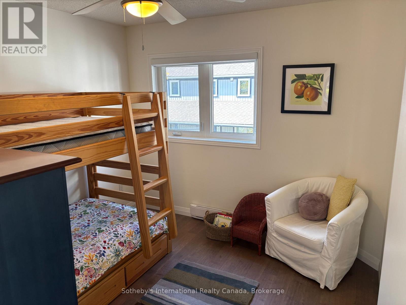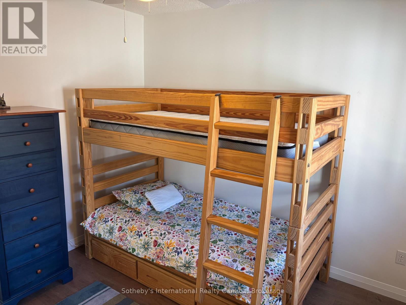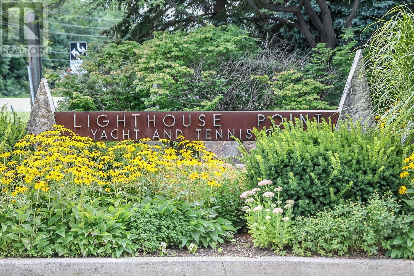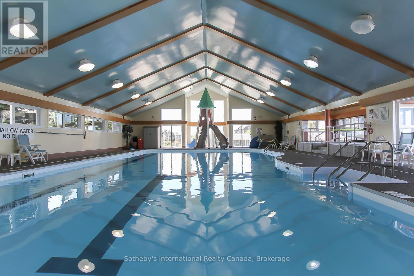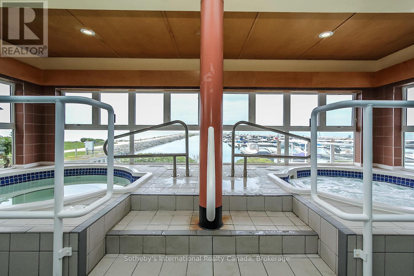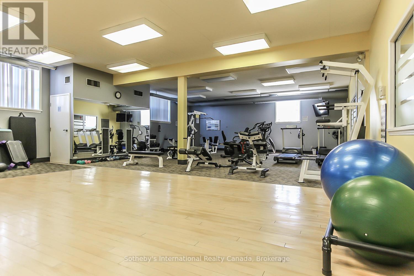826 Suncrest Circle Collingwood, Ontario L9Y 5C7
$3,000 Monthly
SKI-SEASON LEASE IN LIGHTHOUSE POINT! Flexible dates. This spacious and stylish second floor unit offers an open concept main floor, snapshot views of the bay and three generous bedrooms upstairs. The fully equipped kitchen is open to the dining and living area. The bright great room offers a combined dining/living room with many windows, walk-out to balcony and comfortable furniture for relaxing after a day on the slopes. The principal bedroom has a queen size bed and the convenience of a 3 piece ensuite bath. One guest bedroom is equipped with a bunk bed and the second has a queen and they are serviced by a four piece bathroom. Access to fantastic amenities including indoor pool and hot tub, gym, games room. **Flexible dates**Utilities in addition to rent**NO SMOKING** (id:50886)
Property Details
| MLS® Number | S12454313 |
| Property Type | Single Family |
| Community Name | Collingwood |
| Amenities Near By | Golf Nearby, Hospital |
| Community Features | Pets Allowed With Restrictions |
| Easement | Sub Division Covenants, None |
| Features | Balcony, Level |
| Parking Space Total | 1 |
| Pool Type | Indoor Pool |
| Structure | Deck, Dock |
| Water Front Type | Waterfront |
Building
| Bathroom Total | 3 |
| Bedrooms Above Ground | 3 |
| Bedrooms Total | 3 |
| Age | 31 To 50 Years |
| Amenities | Recreation Centre, Exercise Centre, Party Room, Sauna, Visitor Parking, Storage - Locker |
| Appliances | Water Heater, Dishwasher, Dryer, Furniture, Stove, Washer, Refrigerator |
| Basement Type | None |
| Cooling Type | Window Air Conditioner |
| Exterior Finish | Wood |
| Fireplace Present | Yes |
| Fireplace Total | 1 |
| Foundation Type | Concrete |
| Half Bath Total | 1 |
| Heating Fuel | Electric |
| Heating Type | Baseboard Heaters |
| Stories Total | 2 |
| Size Interior | 1,200 - 1,399 Ft2 |
| Type | Row / Townhouse |
Parking
| No Garage |
Land
| Access Type | Public Road |
| Acreage | No |
| Land Amenities | Golf Nearby, Hospital |
Rooms
| Level | Type | Length | Width | Dimensions |
|---|---|---|---|---|
| Second Level | Primary Bedroom | 3.84 m | 3.51 m | 3.84 m x 3.51 m |
| Second Level | Bedroom | 3.33 m | 3.05 m | 3.33 m x 3.05 m |
| Second Level | Bedroom | 3.28 m | 3.28 m | 3.28 m x 3.28 m |
| Main Level | Living Room | 6.86 m | 3.66 m | 6.86 m x 3.66 m |
| Main Level | Dining Room | 3.05 m | 2.9 m | 3.05 m x 2.9 m |
| Main Level | Kitchen | 2.97 m | 2.36 m | 2.97 m x 2.36 m |
https://www.realtor.ca/real-estate/28971490/826-suncrest-circle-collingwood-collingwood
Contact Us
Contact us for more information
Craig Davies
Salesperson
243 Hurontario St
Collingwood, Ontario L9Y 2M1
(705) 416-1499
(705) 416-1495

