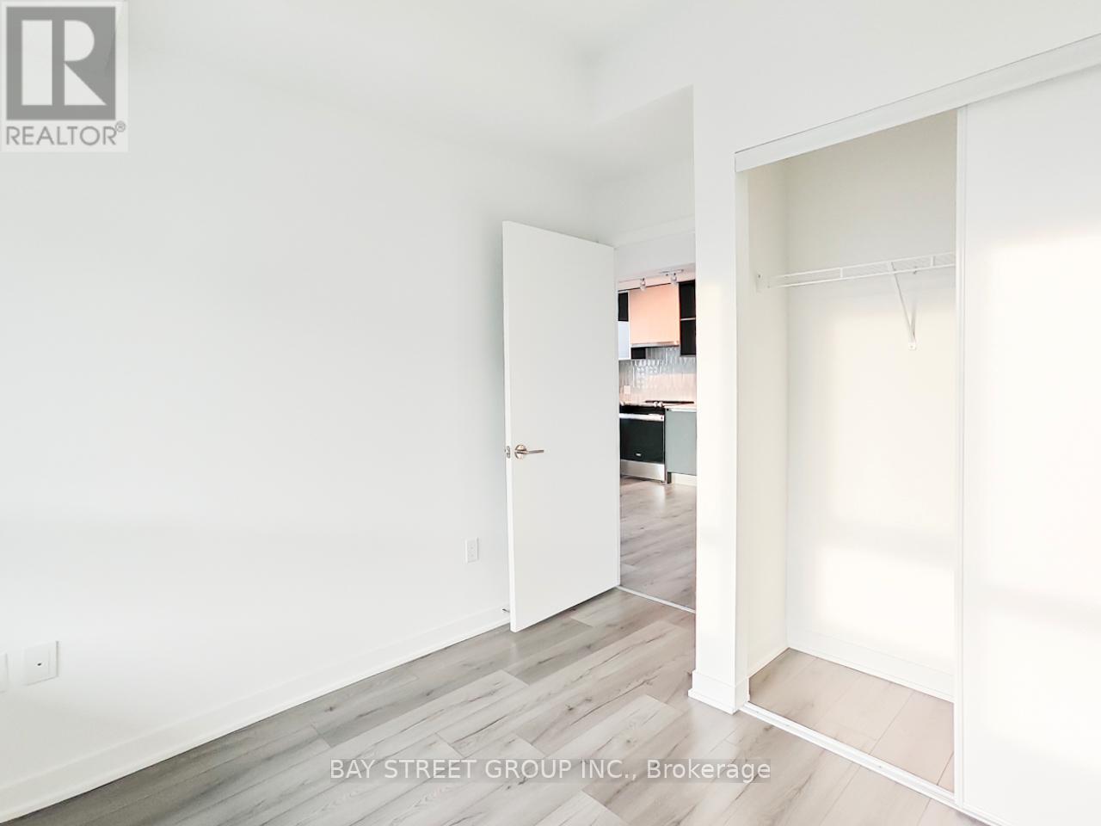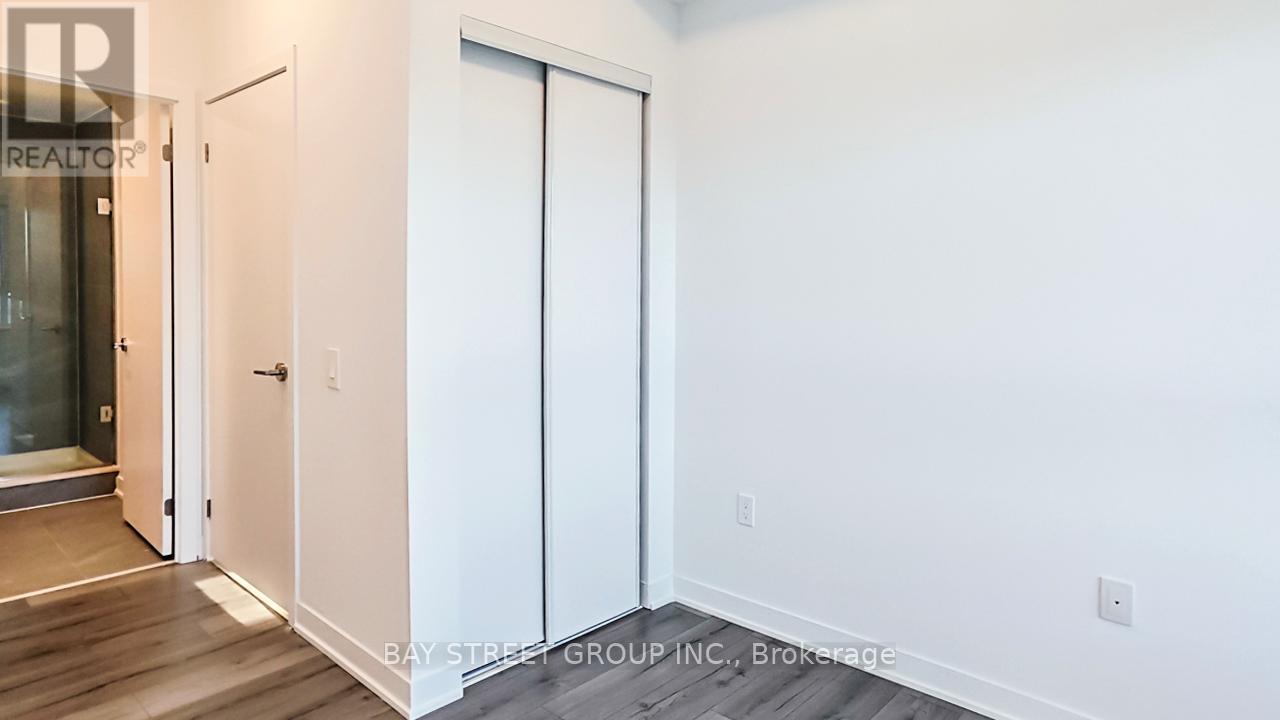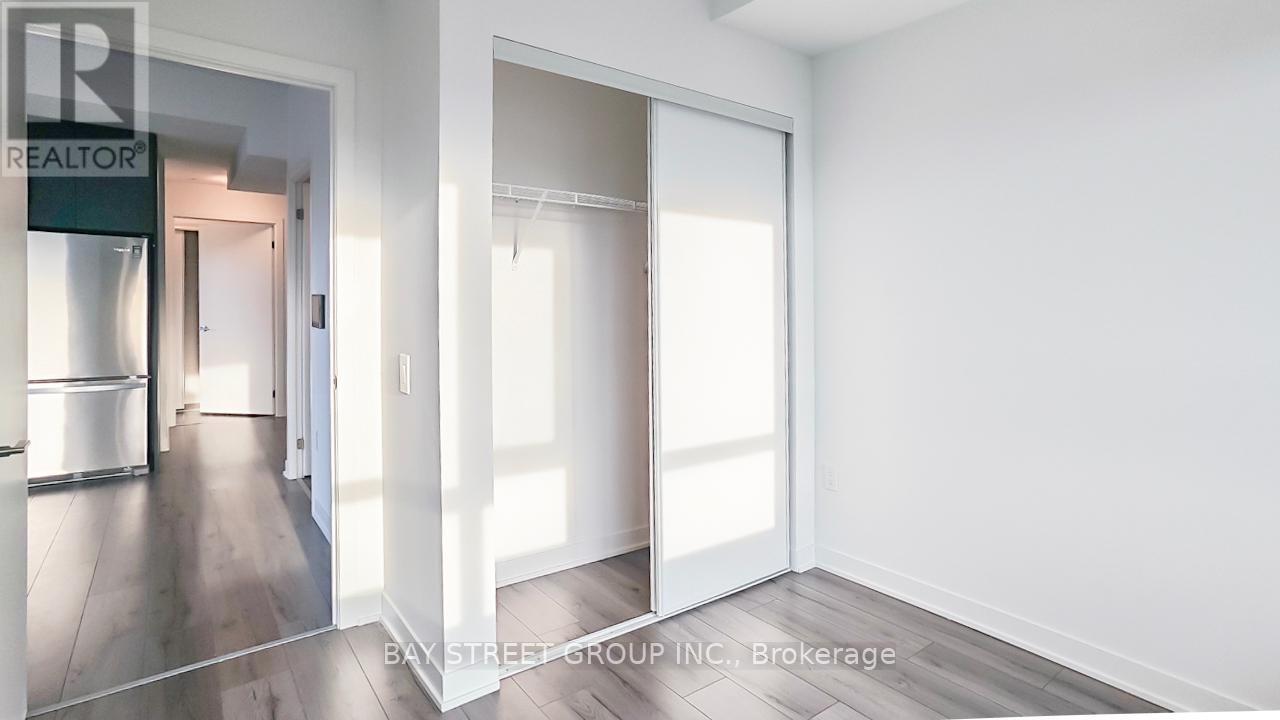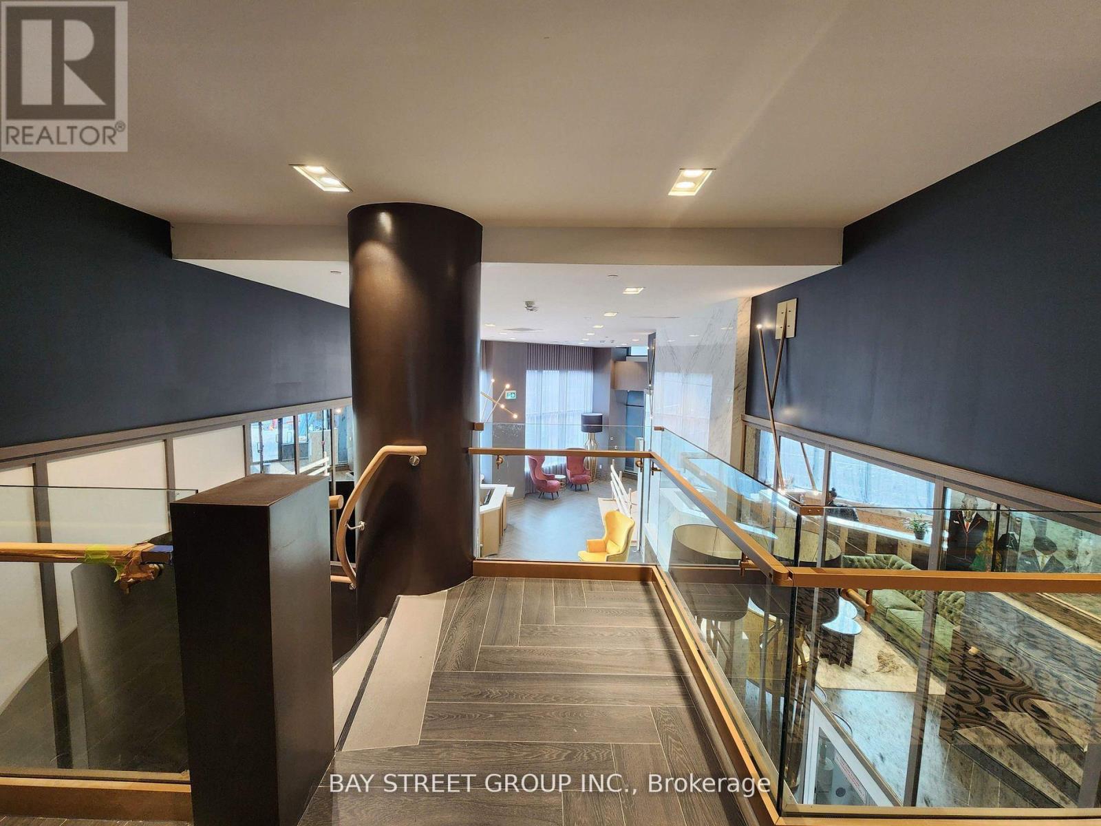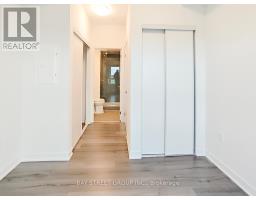827 - 395 Dundas Street W Oakville, Ontario L6M 5R8
$2,900 Monthly
Experience contemporary luxury at Distrikt 2 Trailside, a new condo development in North Oakville's Dundas and Neyagawa area. This 829 sqft unit facing SW, never lived in, features 2 bedrooms and 2 bathrooms with soaring 11-foot ceilings, filling the space with natural light through expansive windows. Step out onto the oversized balcony, ideal for entertaining or relaxation. The sleek, modern kitchen boasts Italian cabinetry, premium built-in appliances, quartz countertop with ample storage. Designed with convenience in mind, the open-concept layout flows effortlessly, complemented by high-quality wood laminate flooring. Enjoy easy access to Fortinos, banks, shops, and Rio Centre Shopping Mall, with nearby green spaces like Harman Gate Park, Neyagawa Park, and Old Oak Park. This upscale residence amenities include 24-hour concierge, a fully-equipped fitness center, and a rooftop patio complete with comfortable seating and BBQs. 1 Parking, 1 Locker & High Speed Internet are included. (id:50886)
Property Details
| MLS® Number | W11997576 |
| Property Type | Single Family |
| Community Name | 1008 - GO Glenorchy |
| Amenities Near By | Hospital, Park, Public Transit, Schools |
| Community Features | Pet Restrictions, Community Centre |
| Features | Balcony |
| Parking Space Total | 1 |
Building
| Bathroom Total | 2 |
| Bedrooms Above Ground | 2 |
| Bedrooms Total | 2 |
| Age | New Building |
| Amenities | Exercise Centre, Party Room, Visitor Parking, Storage - Locker |
| Appliances | Garage Door Opener Remote(s) |
| Cooling Type | Central Air Conditioning |
| Exterior Finish | Concrete |
| Flooring Type | Laminate, Ceramic |
| Heating Fuel | Natural Gas |
| Heating Type | Heat Pump |
| Size Interior | 800 - 899 Ft2 |
| Type | Apartment |
Parking
| Underground | |
| Garage |
Land
| Acreage | No |
| Land Amenities | Hospital, Park, Public Transit, Schools |
Rooms
| Level | Type | Length | Width | Dimensions |
|---|---|---|---|---|
| Flat | Kitchen | 3.5 m | 2.33 m | 3.5 m x 2.33 m |
| Flat | Living Room | 4.34 m | 3.05 m | 4.34 m x 3.05 m |
| Flat | Bedroom | 2.81 m | 2.76 m | 2.81 m x 2.76 m |
| Flat | Bedroom 2 | 2.97 m | 2.92 m | 2.97 m x 2.92 m |
| Flat | Bathroom | 2 m | 2 m | 2 m x 2 m |
| Flat | Bathroom | 3 m | 2 m | 3 m x 2 m |
Contact Us
Contact us for more information
Jason Wang
Salesperson
8300 Woodbine Ave Ste 500
Markham, Ontario L3R 9Y7
(905) 909-0101
(905) 909-0202














