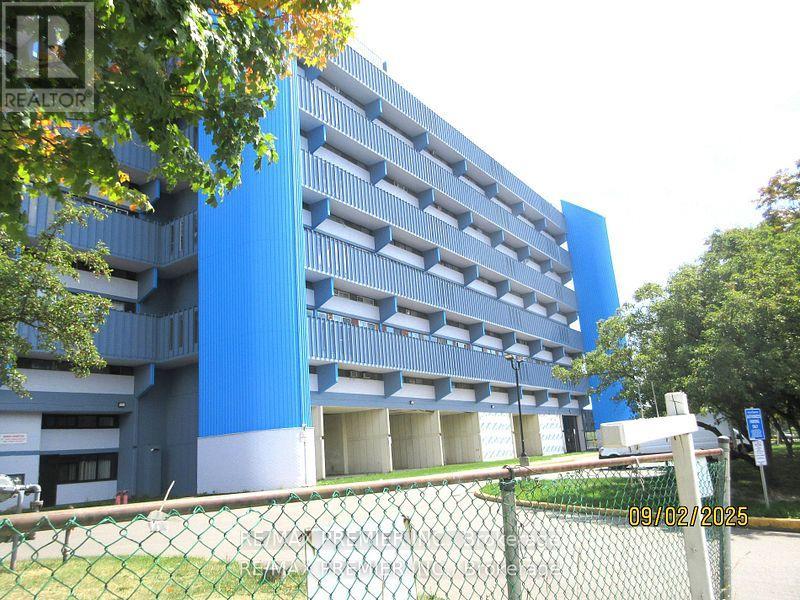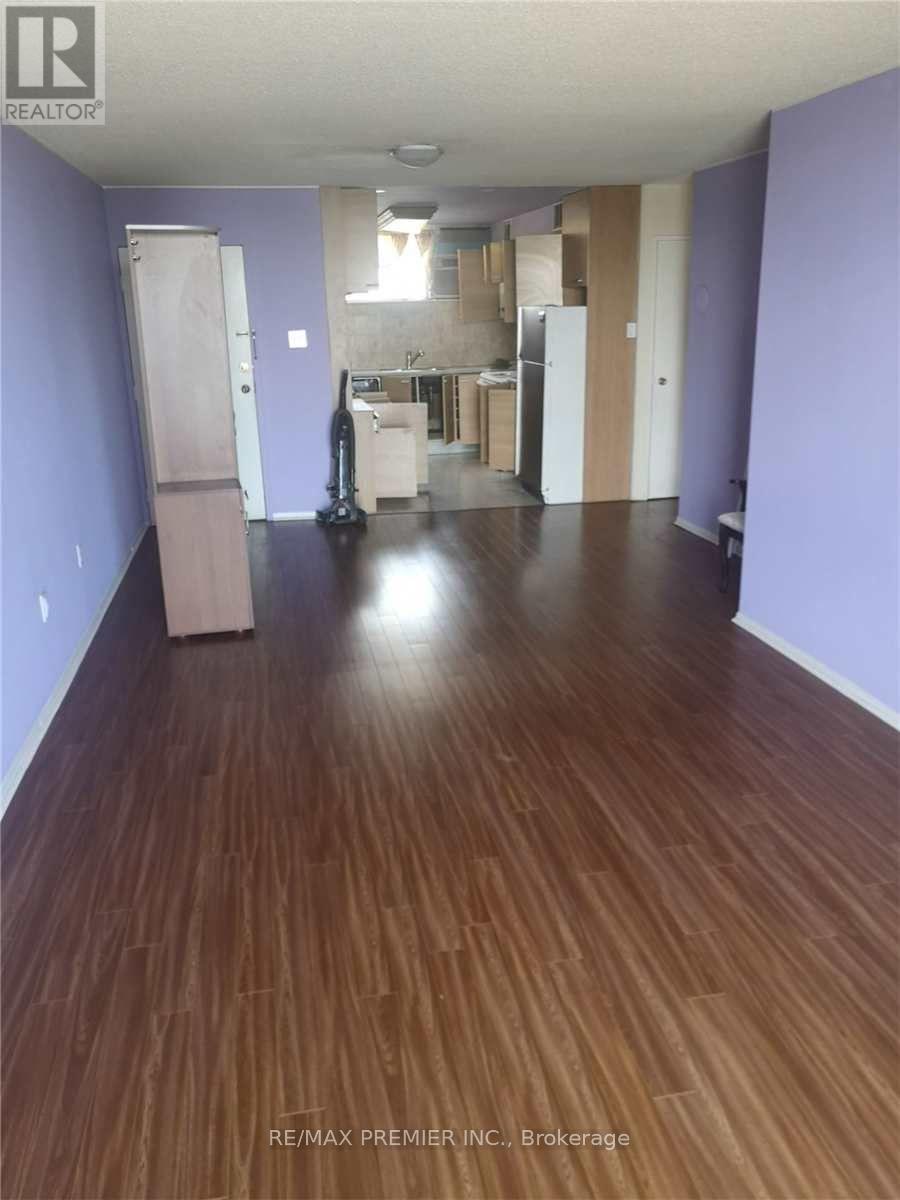827 - 4645 Jane Gate Toronto, Ontario M3N 2K9
3 Bedroom
2 Bathroom
900 - 999 ft2
None
Baseboard Heaters
$2,700 Monthly
Large three bedroom condo apartment ideal for family. Close to York University, close to TTC. Shopping No pets no smoking in the apartment or on the balcony. Tenants will pay Hydro, tenant will put the hydro in their name. (id:50886)
Property Details
| MLS® Number | W12522254 |
| Property Type | Single Family |
| Community Name | Black Creek |
| Amenities Near By | Public Transit, Schools |
| Community Features | Pets Not Allowed |
| Features | Balcony, Laundry- Coin Operated |
| Parking Space Total | 1 |
Building
| Bathroom Total | 2 |
| Bedrooms Above Ground | 3 |
| Bedrooms Total | 3 |
| Appliances | Stove, Refrigerator |
| Basement Type | None |
| Cooling Type | None |
| Exterior Finish | Brick |
| Flooring Type | Laminate, Tile |
| Half Bath Total | 1 |
| Heating Fuel | Electric |
| Heating Type | Baseboard Heaters |
| Size Interior | 900 - 999 Ft2 |
| Type | Apartment |
Parking
| Underground | |
| Garage |
Land
| Acreage | No |
| Land Amenities | Public Transit, Schools |
Rooms
| Level | Type | Length | Width | Dimensions |
|---|---|---|---|---|
| Flat | Living Room | 7.8 m | 3.3 m | 7.8 m x 3.3 m |
| Flat | Dining Room | 7.8 m | 3.3 m | 7.8 m x 3.3 m |
| Flat | Kitchen | 5 m | 2.25 m | 5 m x 2.25 m |
| Flat | Primary Bedroom | 3.55 m | 3.05 m | 3.55 m x 3.05 m |
| Flat | Bedroom 2 | 3.7 m | 2.5 m | 3.7 m x 2.5 m |
| Flat | Bedroom 3 | 2.7 m | 2.5 m | 2.7 m x 2.5 m |
https://www.realtor.ca/real-estate/29080964/827-4645-jane-gate-toronto-black-creek-black-creek
Contact Us
Contact us for more information
Danny R. Balchand
Salesperson
RE/MAX Premier Inc.
1885 Wilson Ave Ste 200a
Toronto, Ontario M9M 1A2
1885 Wilson Ave Ste 200a
Toronto, Ontario M9M 1A2
(416) 743-2000
(416) 743-2031





