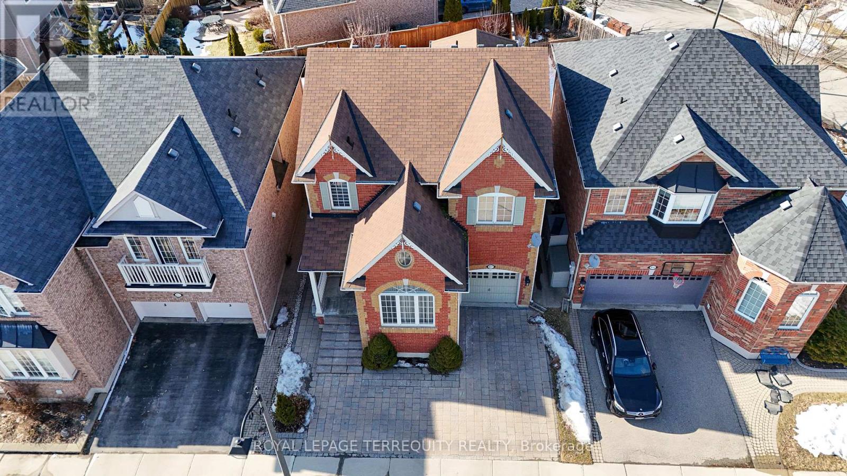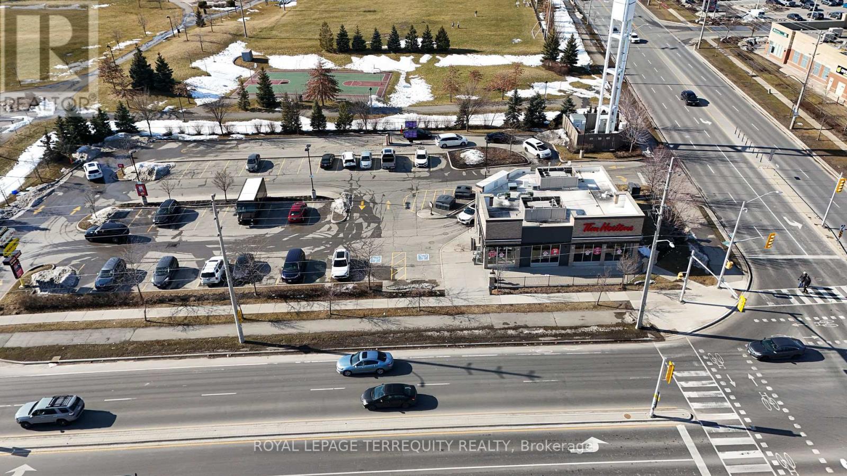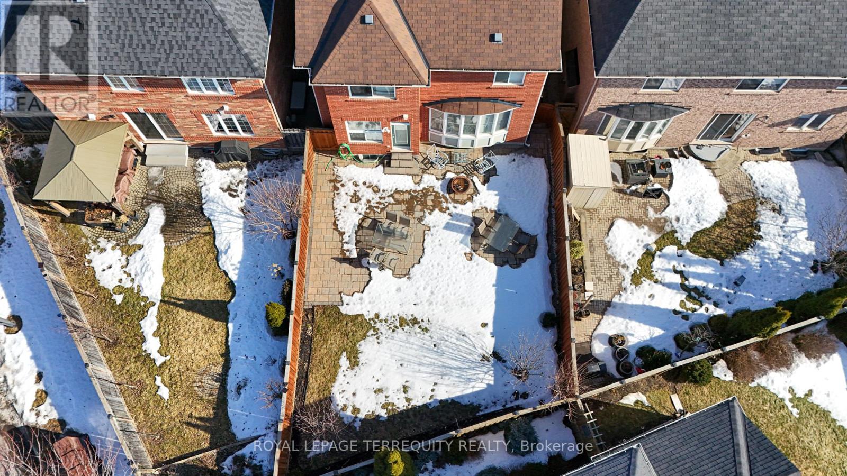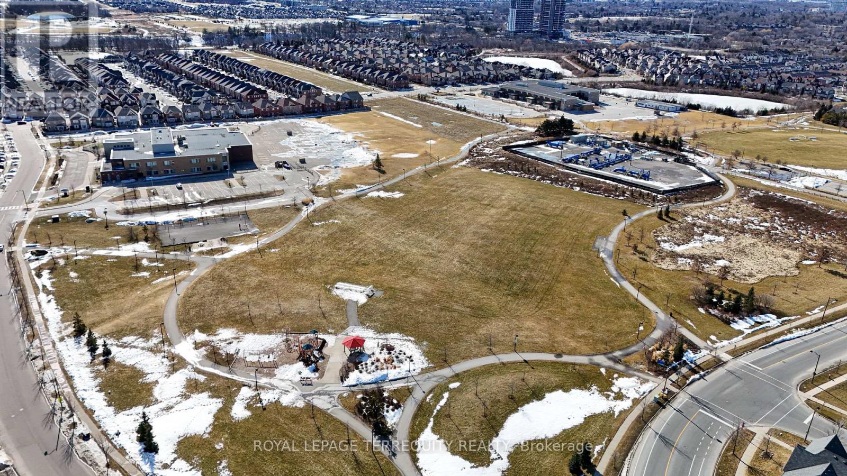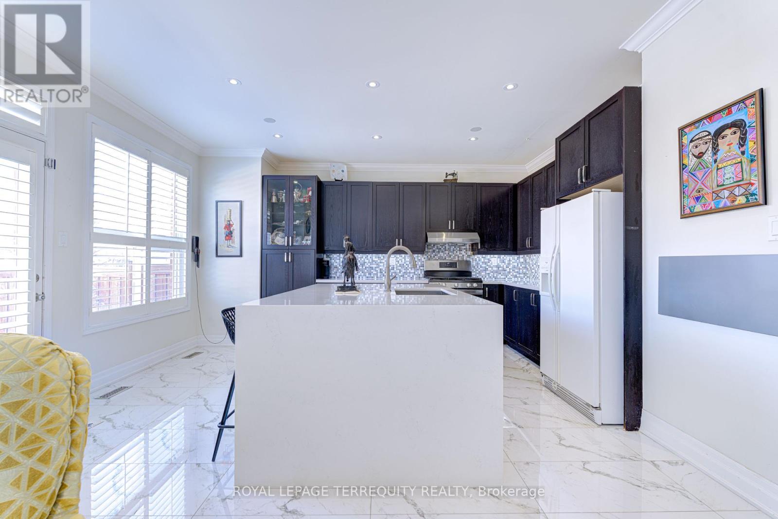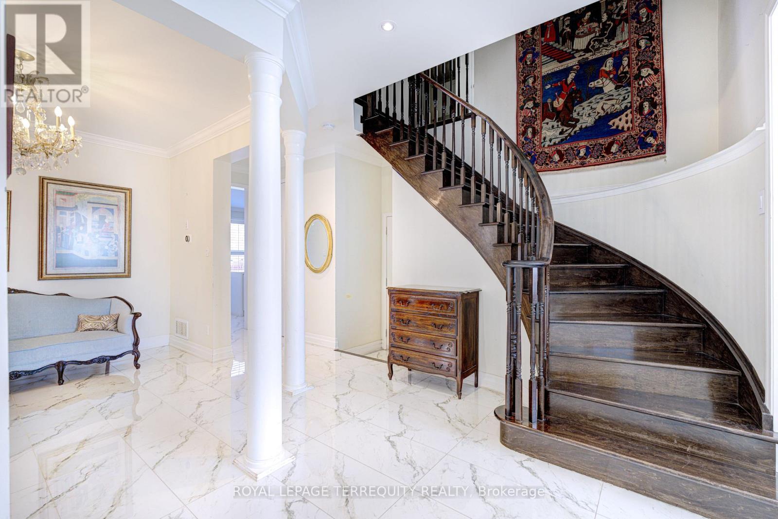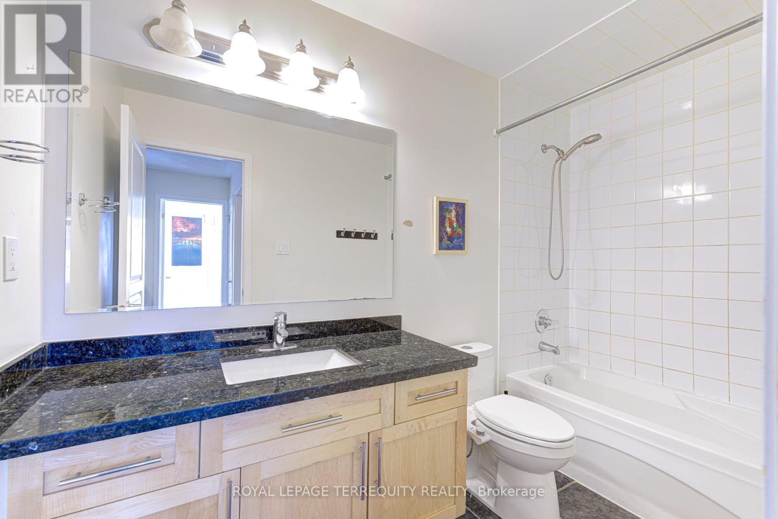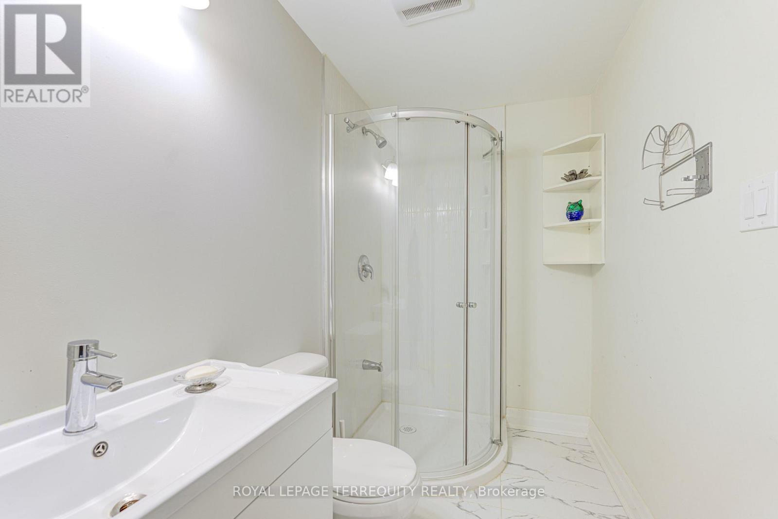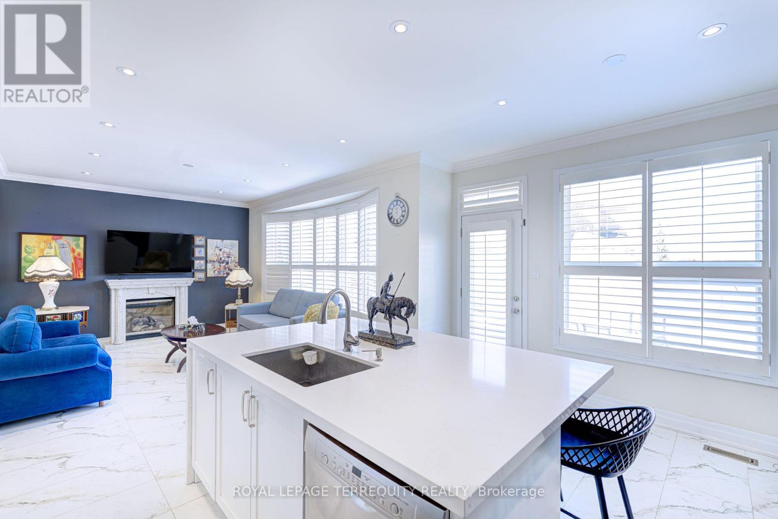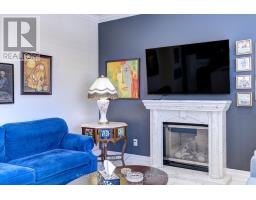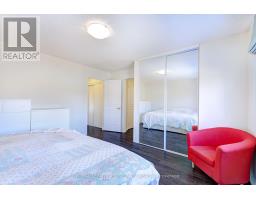827 Wilks Landing Drive Milton, Ontario L9T 0K9
$1,249,999
Motivated Seller! Welcome to 827 Wilks Landing, located in the Coates community. This Gorgeous, Victorian-style, Mattamy Built 4 Bedroom Sterling Model on A Premium Lot. Is A Must See. More than 2700 Sqft of living space., In the Heart of Milton. This Home Offers a designed layout, every space feels bright and spacious. with a separate living room, dining room, and family room, providing ultimate versatility for entertaining or relaxing - 9 Foot Ceiling, elegant porcelain floor Of the Main Floor And a charming Victorian wood staircase, California Shutters, Large Kitchen with Huge quartz, Island, And Pantry Space. Huge Back yard. Finished Basement with Rec Room and abed room, Close to Groceries, Schools, Parks, Sports Center &Other Amenities (id:50886)
Property Details
| MLS® Number | W12038730 |
| Property Type | Single Family |
| Community Name | 1028 - CO Coates |
| Amenities Near By | Park |
| Equipment Type | Water Heater - Gas |
| Features | Irregular Lot Size, Carpet Free, Sump Pump |
| Parking Space Total | 3 |
| Rental Equipment Type | Water Heater - Gas |
| Structure | Porch |
Building
| Bathroom Total | 4 |
| Bedrooms Above Ground | 4 |
| Bedrooms Below Ground | 1 |
| Bedrooms Total | 5 |
| Amenities | Fireplace(s) |
| Appliances | Water Meter, Dishwasher, Dryer, Stove, Washer, Window Coverings, Refrigerator |
| Basement Development | Finished |
| Basement Type | N/a (finished) |
| Construction Style Attachment | Detached |
| Cooling Type | Central Air Conditioning |
| Exterior Finish | Brick |
| Fire Protection | Smoke Detectors |
| Fireplace Present | Yes |
| Fireplace Total | 1 |
| Flooring Type | Porcelain Tile, Hardwood, Laminate |
| Foundation Type | Concrete |
| Half Bath Total | 1 |
| Heating Fuel | Natural Gas |
| Heating Type | Forced Air |
| Stories Total | 2 |
| Size Interior | 2,000 - 2,500 Ft2 |
| Type | House |
| Utility Water | Municipal Water |
Parking
| Attached Garage | |
| Garage |
Land
| Acreage | No |
| Land Amenities | Park |
| Landscape Features | Landscaped |
| Sewer | Sanitary Sewer |
| Size Depth | 107 Ft ,9 In |
| Size Frontage | 36 Ft ,2 In |
| Size Irregular | 36.2 X 107.8 Ft ; 36.15ftx107.79ftx38.09ftx95.79ft |
| Size Total Text | 36.2 X 107.8 Ft ; 36.15ftx107.79ftx38.09ftx95.79ft|under 1/2 Acre |
Rooms
| Level | Type | Length | Width | Dimensions |
|---|---|---|---|---|
| Second Level | Primary Bedroom | 4.39 m | 4.08 m | 4.39 m x 4.08 m |
| Second Level | Bedroom 2 | 3.11 m | 3 m | 3.11 m x 3 m |
| Second Level | Bedroom 3 | 3.11 m | 3.05 m | 3.11 m x 3.05 m |
| Second Level | Bedroom 4 | 3.05 m | 3.05 m | 3.05 m x 3.05 m |
| Lower Level | Bedroom 5 | 4.55 m | 3.6 m | 4.55 m x 3.6 m |
| Main Level | Kitchen | 3.78 m | 4.94 m | 3.78 m x 4.94 m |
| Main Level | Family Room | 4.88 m | 3.65 m | 4.88 m x 3.65 m |
| Main Level | Living Room | 3.35 m | 3.84 m | 3.35 m x 3.84 m |
| Main Level | Dining Room | 3.05 m | 3.54 m | 3.05 m x 3.54 m |
Utilities
| Sewer | Available |
Contact Us
Contact us for more information
Haythem Abdulwahab
Broker
95 Queen Street S. Unit A
Mississauga, Ontario L5M 1K7
(905) 812-9000
(905) 812-9609

