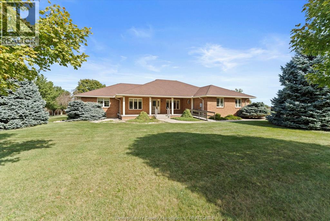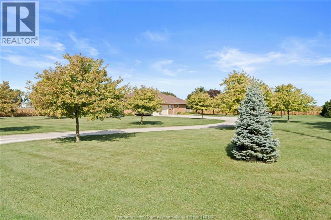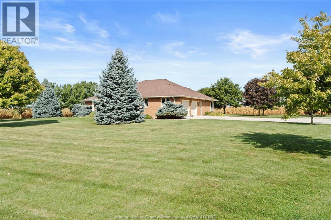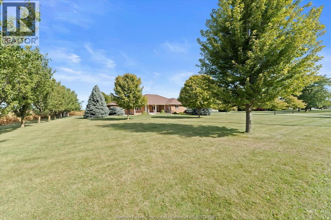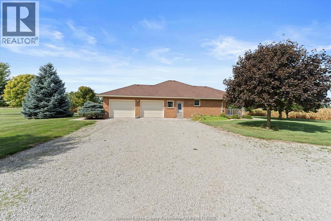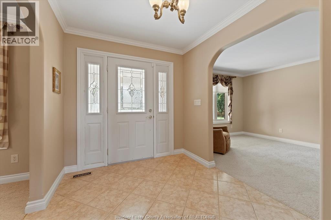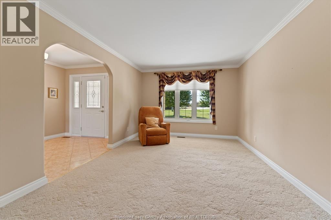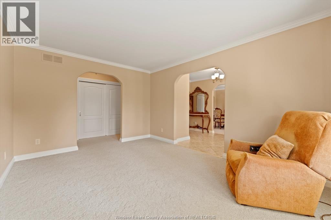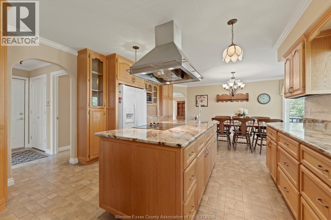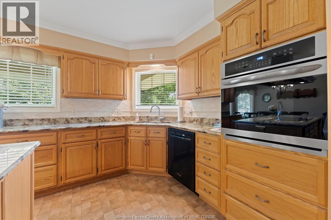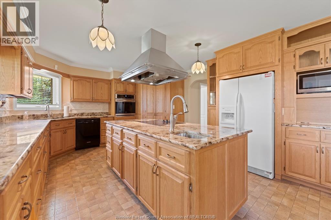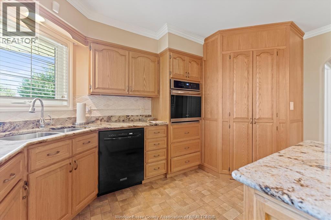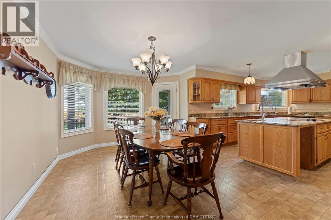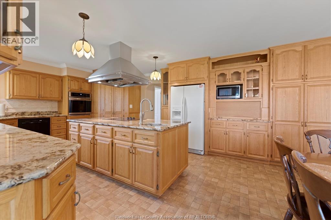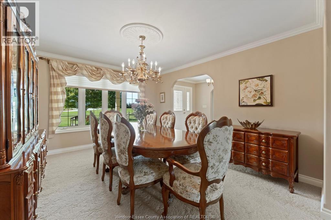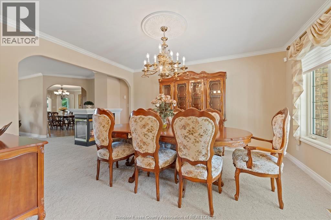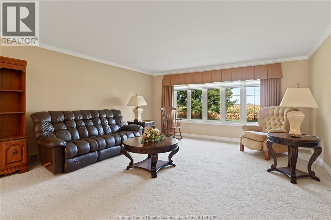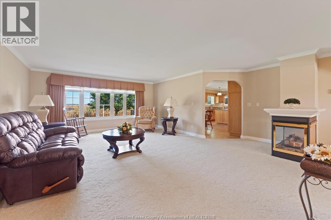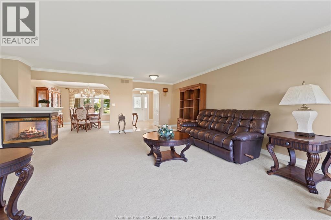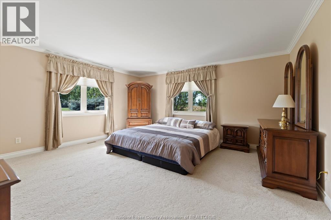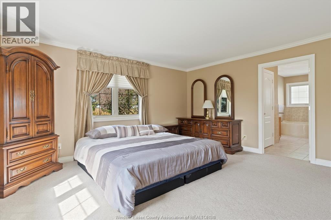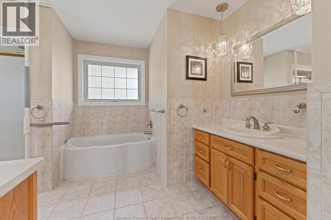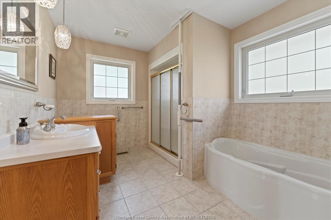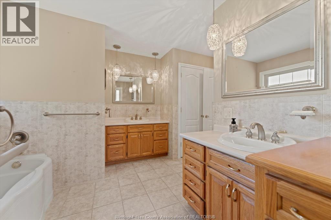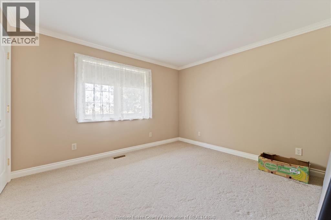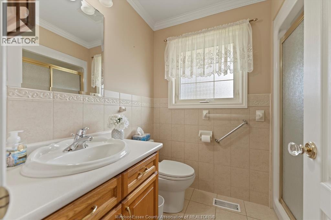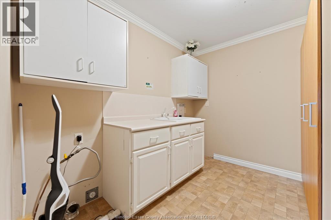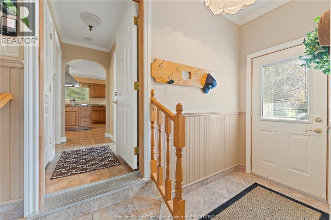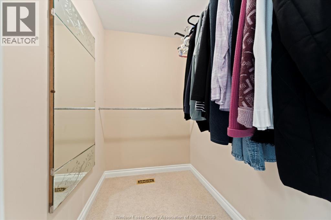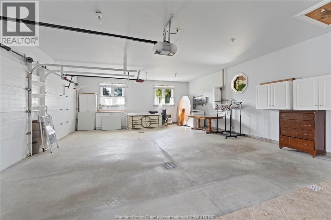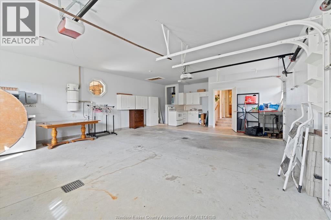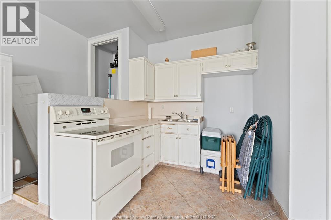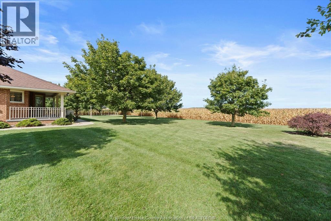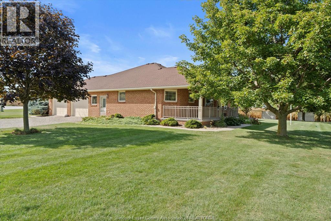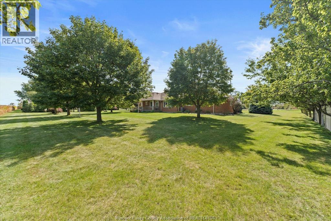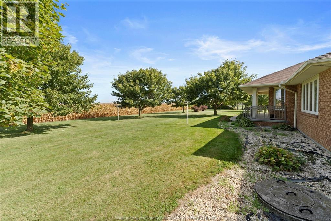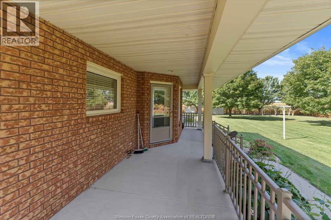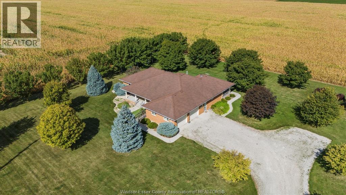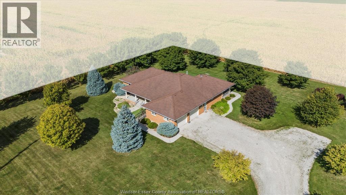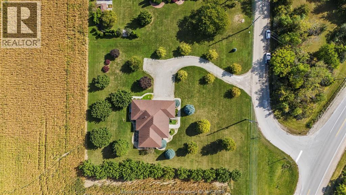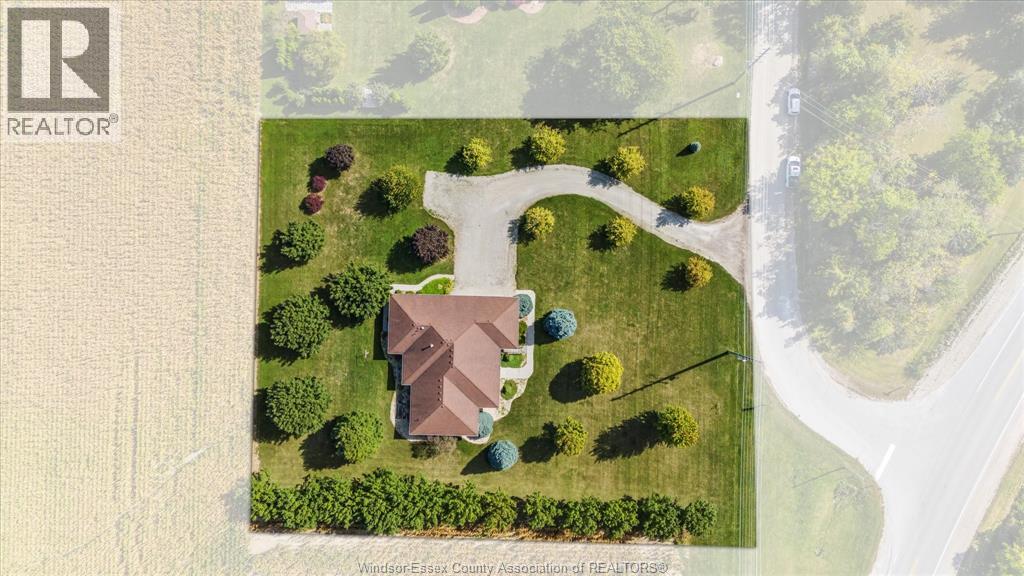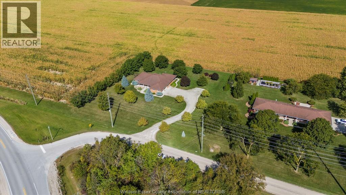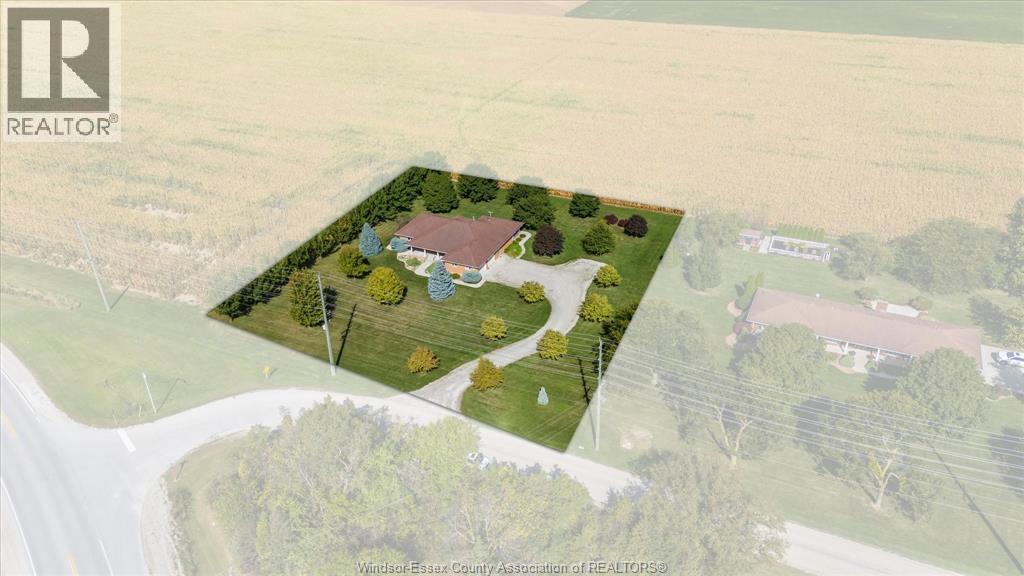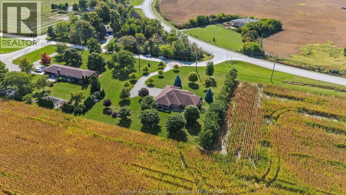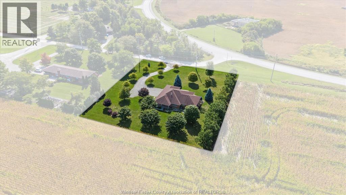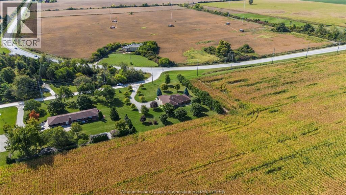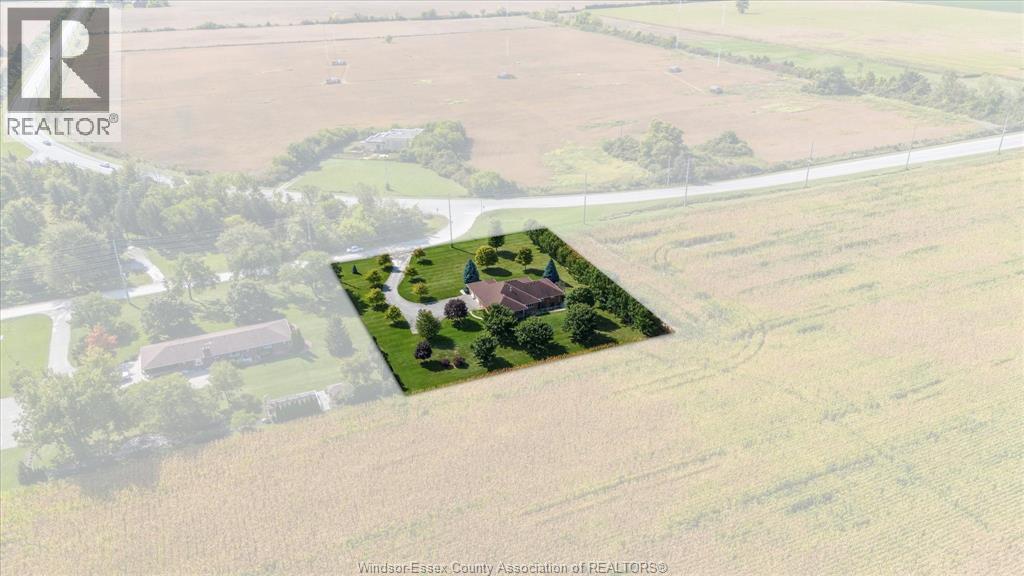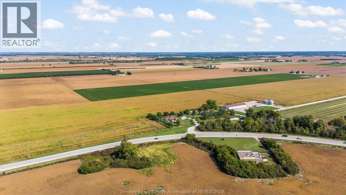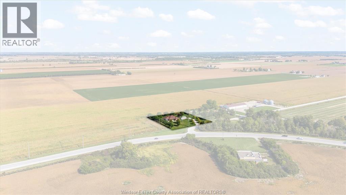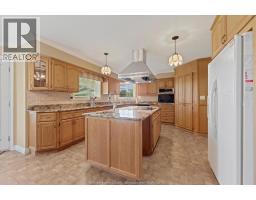8270 Malden Colchester South Townline Amherstburg, Ontario N9V 2Y7
$829,900
Experience the tranquility of rural living at 8270 Malden Colchester S. Townline, ideally situated on the outskirts of beautiful Amherstburg. This lovingly maintained ranch-style home, built by the original owner, features two spacious bedrooms, an expansive living room with a see-through gas insert, perfect for cozy evenings, and a beautiful kitchen that includes an eating area and dining room, ideal for entertaining. The primary bedroom comes with a walk-in closet and an additional closet, along with a luxurious five-piece ensuite bathroom. If you enjoy cooking, you'll love the kitchen equipped with granite countertops, a walk-in pantry, a built-in oven, and a separate cooktop on the island, making it easy to prepare your favorite meals. Unwind in the den with a good book or enjoy the scenic views from the covered porches at the front and rear of the home. The garage offers ample space for two cars, along with additional storage or a workshop area. Call today for your private viewing (id:50886)
Property Details
| MLS® Number | 25025272 |
| Property Type | Single Family |
| Features | Double Width Or More Driveway, Front Driveway, Gravel Driveway |
Building
| Bathroom Total | 2 |
| Bedrooms Above Ground | 2 |
| Bedrooms Total | 2 |
| Appliances | Central Vacuum, Cooktop, Dishwasher, Microwave, Refrigerator, Oven |
| Architectural Style | Bungalow, Ranch |
| Constructed Date | 2003 |
| Cooling Type | Central Air Conditioning, Fully Air Conditioned |
| Exterior Finish | Brick |
| Fireplace Fuel | Gas |
| Fireplace Present | Yes |
| Fireplace Type | Direct Vent |
| Flooring Type | Carpeted, Ceramic/porcelain, Cushion/lino/vinyl |
| Foundation Type | Block, Concrete |
| Heating Fuel | Natural Gas |
| Heating Type | Forced Air, Furnace |
| Stories Total | 1 |
| Size Interior | 2,251 Ft2 |
| Total Finished Area | 2251 Sqft |
| Type | House |
Parking
| Garage | |
| Inside Entry |
Land
| Acreage | No |
| Landscape Features | Landscaped |
| Sewer | Septic System |
| Size Irregular | 216.95 X 256.12 / 1.276 Ac |
| Size Total Text | 216.95 X 256.12 / 1.276 Ac |
| Zoning Description | A |
Rooms
| Level | Type | Length | Width | Dimensions |
|---|---|---|---|---|
| Main Level | 3pc Bathroom | 6 x 7.8 | ||
| Main Level | 5pc Ensuite Bath | 14.4 x 13.4 | ||
| Main Level | Dining Room | Measurements not available | ||
| Main Level | Mud Room | 10 x 4.4 | ||
| Main Level | Laundry Room | 12.8 x 8 | ||
| Main Level | Eating Area | 18 x 11 | ||
| Main Level | Living Room | 21.4 x 16 | ||
| Main Level | Bedroom | 14.2 x 12.2 | ||
| Main Level | Kitchen | 15 x 13.10 | ||
| Main Level | Primary Bedroom | 14.8 x 16 | ||
| Main Level | Den | 11 x 15 | ||
| Main Level | Foyer | 13 x 7.7 |
https://www.realtor.ca/real-estate/28949609/8270-malden-colchester-south-townline-amherstburg
Contact Us
Contact us for more information
David J. Binder
Sales Person
(888) 847-5931
www.davidjbinder.ca/
www.facebook.com/davidjbinder.ca
www.linkedin.com/in/david-j-binder-a843353a
www.twitter.com/3ringbinder48
1350 Provincial
Windsor, Ontario N8W 5W1
(519) 948-5300
(519) 948-1619

