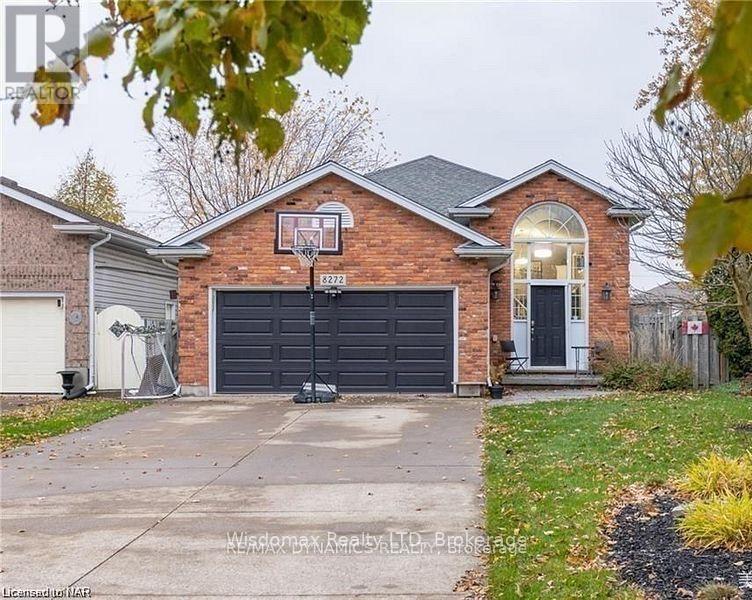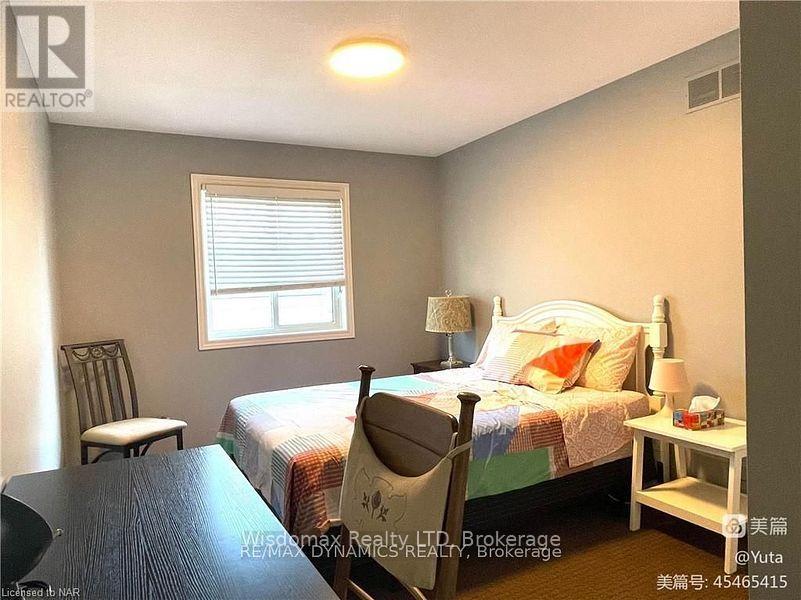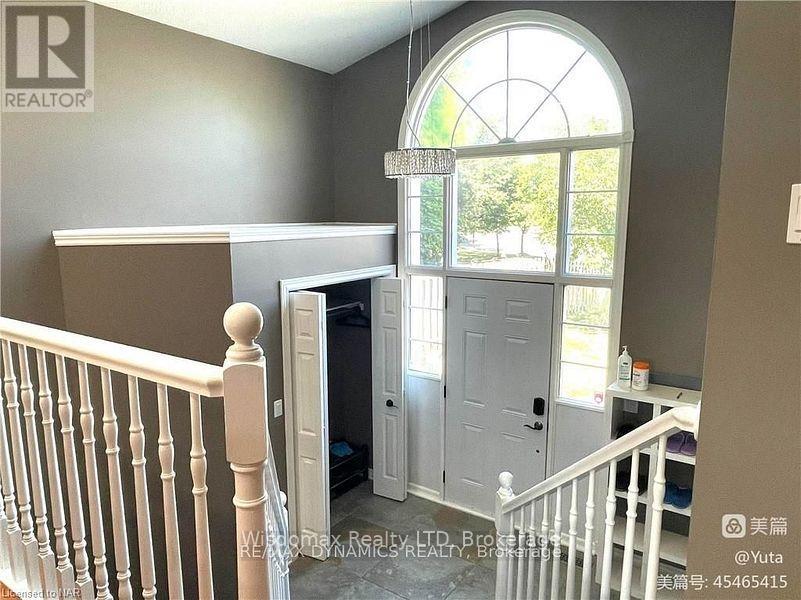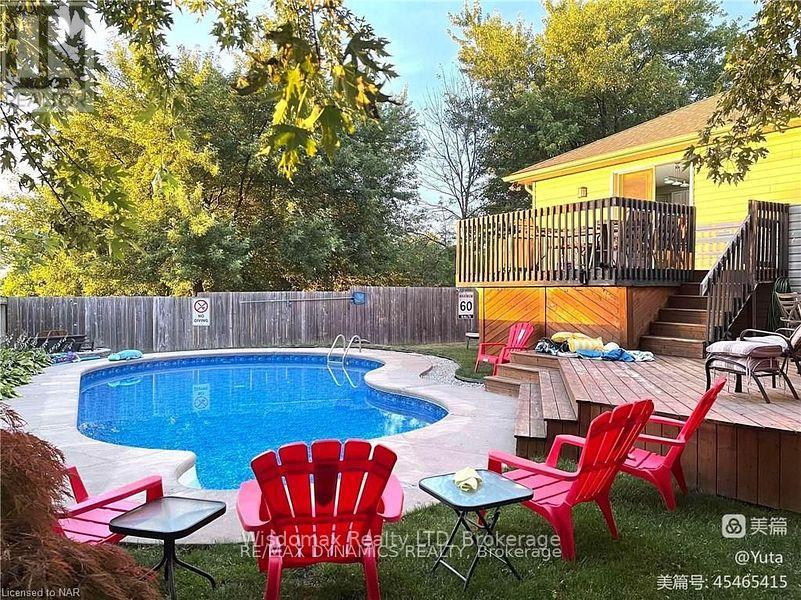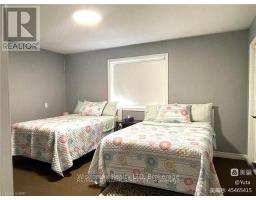8272 Woodsview Crescent Niagara Falls, Ontario L2H 3G1
$3,200 Monthly
FULLY FINISHED WHOLE HOUSE FOR RENT . ALL FUNITURE INCLUDED. this beautiful raised bungalow offers over 2300 sqft of finished living space with 3+1 bedrooms, 2 full baths, attached double garage plus a gorgeous inground pool. Spacious foyer with front hall closet and garage door access. Main floor layout offers an open living room & dining room area with hardwood flooring, kitchen with stainless steel appliances included, quartz countertops and sliding door walk-out to your rear yard with 2-tiered deck overlooking your inground pool. Main floor also offers 3 generous sized bedrooms with closets plus main 4-piece bath with tub & shower. Lower level features big & bright windows with an open concept family room with gas fireplace, wet bar, high top dining area and games area plus 4th bedroom with wall-to-wall closets. Lower level also offers unfinished laundry room with washer & dryer included plus room for storage. The exterior features over sized driveway with parking for 4+ car plus double garage. Rear yard is a wonderful entertaining space with the 2-tiered deck, fully fenced yard, no side neighbours (Larry Delazzer Nature Park) and gorgeous inground pool with an eco-friendly solar heating system. Convenient location walking distance to bus stops, pharmacies, restaurants, groceries & shopping and short drive/easy access to the new Costco Shopping Centre and QEW highway access to Fort Erie/USA and Toronto. All appliances included. **** EXTRAS **** TENANTS PAY GAS WATER AND HYDRO (id:50886)
Property Details
| MLS® Number | X11902169 |
| Property Type | Single Family |
| Community Name | 213 - Ascot |
| CommunicationType | High Speed Internet |
| Features | Sump Pump |
| ParkingSpaceTotal | 6 |
| PoolType | Inground Pool |
Building
| BathroomTotal | 2 |
| BedroomsAboveGround | 3 |
| BedroomsBelowGround | 1 |
| BedroomsTotal | 4 |
| ArchitecturalStyle | Raised Bungalow |
| BasementDevelopment | Finished |
| BasementType | Full (finished) |
| ConstructionStyleAttachment | Detached |
| CoolingType | Central Air Conditioning |
| ExteriorFinish | Vinyl Siding |
| FireplacePresent | Yes |
| FireplaceTotal | 1 |
| FoundationType | Poured Concrete |
| HeatingFuel | Natural Gas |
| HeatingType | Forced Air |
| StoriesTotal | 1 |
| Type | House |
| UtilityWater | Municipal Water |
Parking
| Attached Garage |
Land
| Acreage | No |
| Sewer | Sanitary Sewer |
| SizeDepth | 171 Ft ,11 In |
| SizeFrontage | 52 Ft ,2 In |
| SizeIrregular | 52.21 X 171.98 Ft |
| SizeTotalText | 52.21 X 171.98 Ft|under 1/2 Acre |
Rooms
| Level | Type | Length | Width | Dimensions |
|---|---|---|---|---|
| Lower Level | Family Room | 8.83 m | 8 m | 8.83 m x 8 m |
| Lower Level | Bedroom | 4.67 m | 3.81 m | 4.67 m x 3.81 m |
| Lower Level | Laundry Room | 4.01 m | 4.01 m | 4.01 m x 4.01 m |
| Main Level | Kitchen | 4.26 m | 3.83 m | 4.26 m x 3.83 m |
| Main Level | Living Room | 6.6 m | 4.74 m | 6.6 m x 4.74 m |
| Main Level | Primary Bedroom | 4.54 m | 3.63 m | 4.54 m x 3.63 m |
| Main Level | Bedroom | 3.63 m | 3.63 m | 3.63 m x 3.63 m |
| Main Level | Bedroom | 3.65 m | 3.02 m | 3.65 m x 3.02 m |
Interested?
Contact us for more information
Yuta Yu
Salesperson
110 James St
St. Catharines, Ontario L2R 7E8


