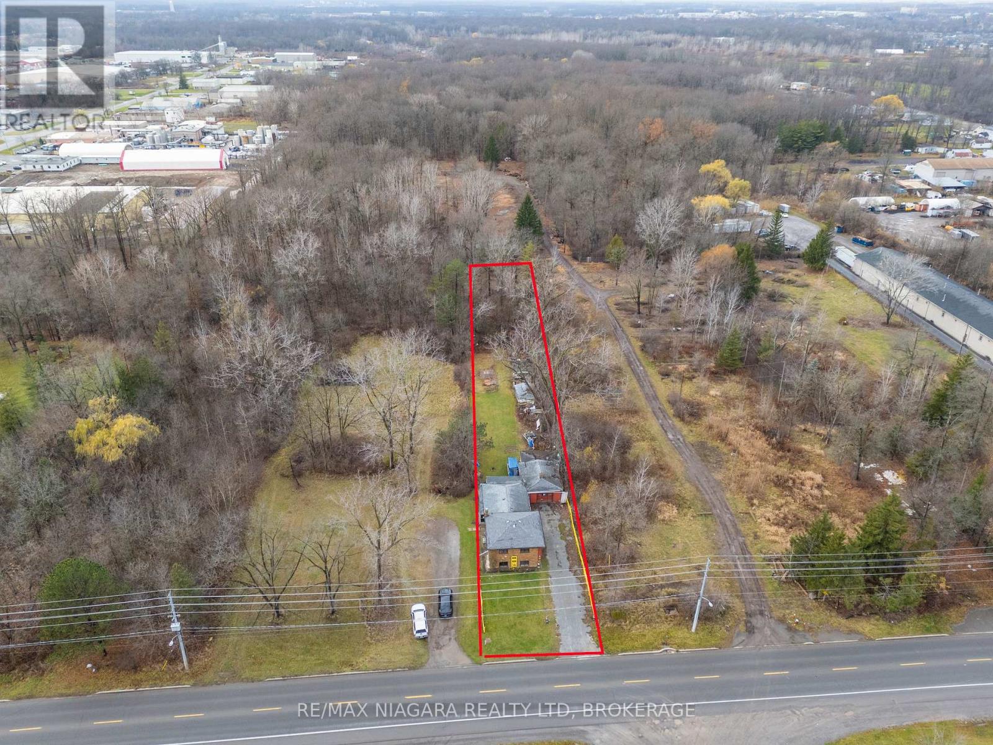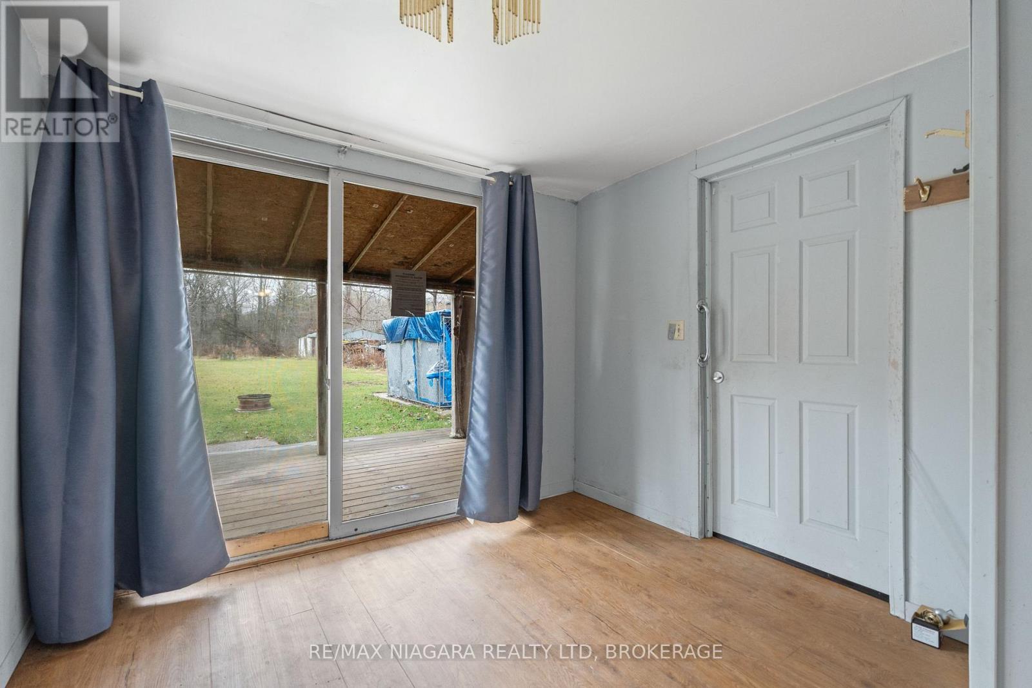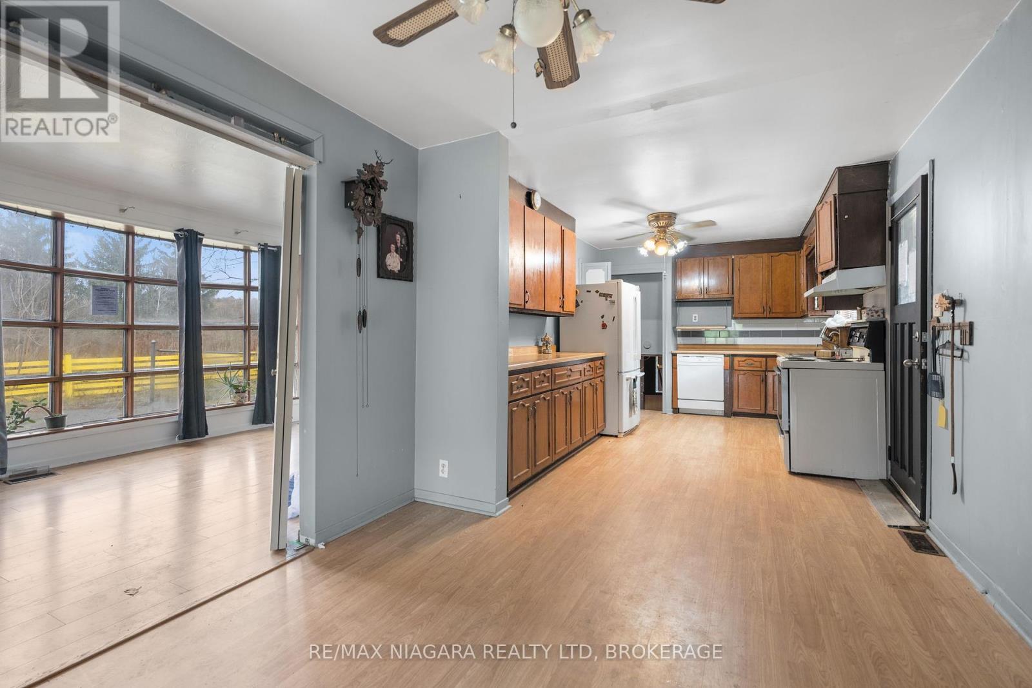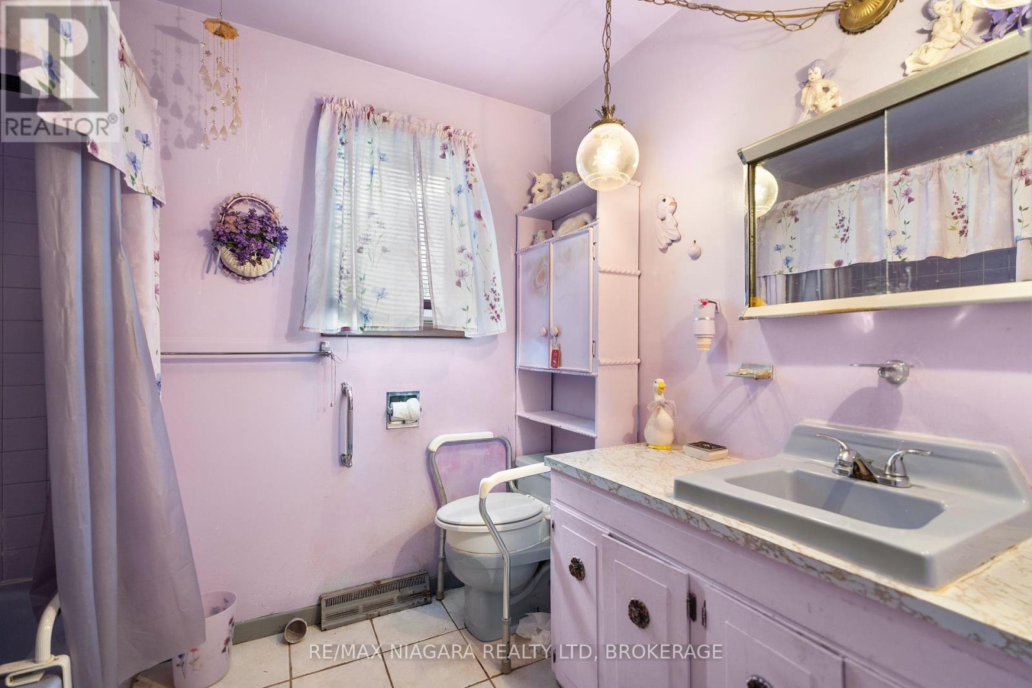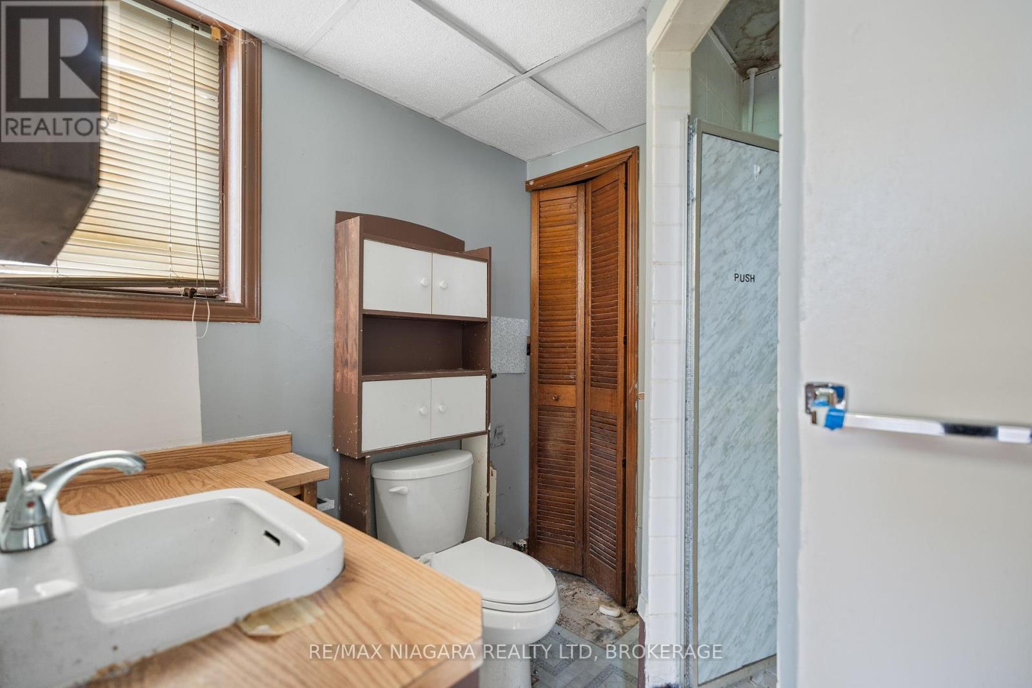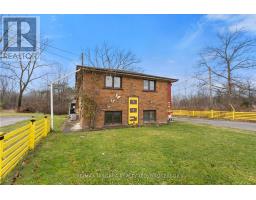8279 Stanley Avenue Niagara Falls, Ontario L2G 0C8
4 Bedroom
2 Bathroom
Central Air Conditioning
Forced Air
$575,000
INCREDIBLE 500 FOOT DEEP LOT! This home has been maintained by the same family for over 50 years and offers 3+1 bedrooms, 2 full bathrooms and a spacious garage. Main floor offers two separate entrances, eat-in kitchen, living room and den/dining room with sliding door access to the covered rear porch. Upper level offers 3 bedrooms and a 4-piece bath. Lower level features a 4th bedroom, rec room and 3-piece bath with shower. Large rear yard with storage sheds. Easy to show and quick closing date available. (id:50886)
Property Details
| MLS® Number | X11610440 |
| Property Type | Single Family |
| Community Name | 221 - Marineland |
| EquipmentType | Water Heater |
| ParkingSpaceTotal | 7 |
| RentalEquipmentType | Water Heater |
Building
| BathroomTotal | 2 |
| BedroomsAboveGround | 3 |
| BedroomsBelowGround | 1 |
| BedroomsTotal | 4 |
| BasementDevelopment | Finished |
| BasementType | N/a (finished) |
| ConstructionStyleAttachment | Detached |
| ConstructionStyleSplitLevel | Sidesplit |
| CoolingType | Central Air Conditioning |
| ExteriorFinish | Brick Facing, Wood |
| FoundationType | Block |
| HeatingFuel | Natural Gas |
| HeatingType | Forced Air |
| Type | House |
| UtilityWater | Municipal Water |
Parking
| Detached Garage |
Land
| Acreage | No |
| Sewer | Sanitary Sewer |
| SizeDepth | 500 Ft |
| SizeFrontage | 50 Ft |
| SizeIrregular | 50 X 500 Ft |
| SizeTotalText | 50 X 500 Ft |
Rooms
| Level | Type | Length | Width | Dimensions |
|---|---|---|---|---|
| Second Level | Bedroom | 3.53 m | 3.1 m | 3.53 m x 3.1 m |
| Second Level | Bedroom 2 | 3.12 m | 3.4 m | 3.12 m x 3.4 m |
| Second Level | Bedroom 3 | 2.97 m | 4.34 m | 2.97 m x 4.34 m |
| Lower Level | Recreational, Games Room | 3.38 m | 5.4 m | 3.38 m x 5.4 m |
| Lower Level | Bedroom 4 | 2.29 m | 3.53 m | 2.29 m x 3.53 m |
| Main Level | Living Room | 3 m | 5.21 m | 3 m x 5.21 m |
| Main Level | Den | 2.82 m | 2.29 m | 2.82 m x 2.29 m |
| Main Level | Kitchen | 7.32 m | 3 m | 7.32 m x 3 m |
Interested?
Contact us for more information
Kevin Gibson
Salesperson
RE/MAX Niagara Realty Ltd, Brokerage
5627 Main St. - Unit 4b
Niagara Falls, Ontario L2G 5Z3
5627 Main St. - Unit 4b
Niagara Falls, Ontario L2G 5Z3


