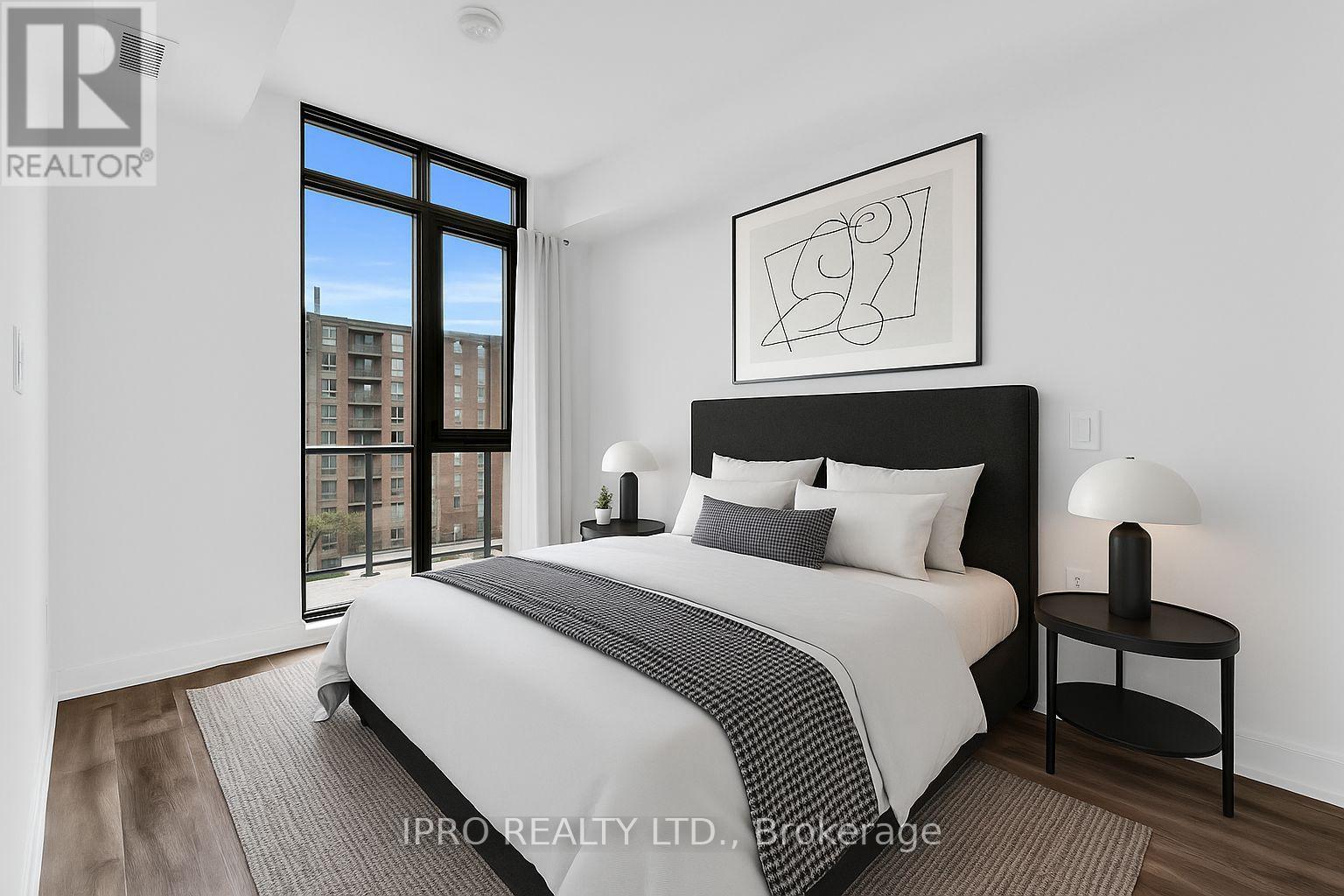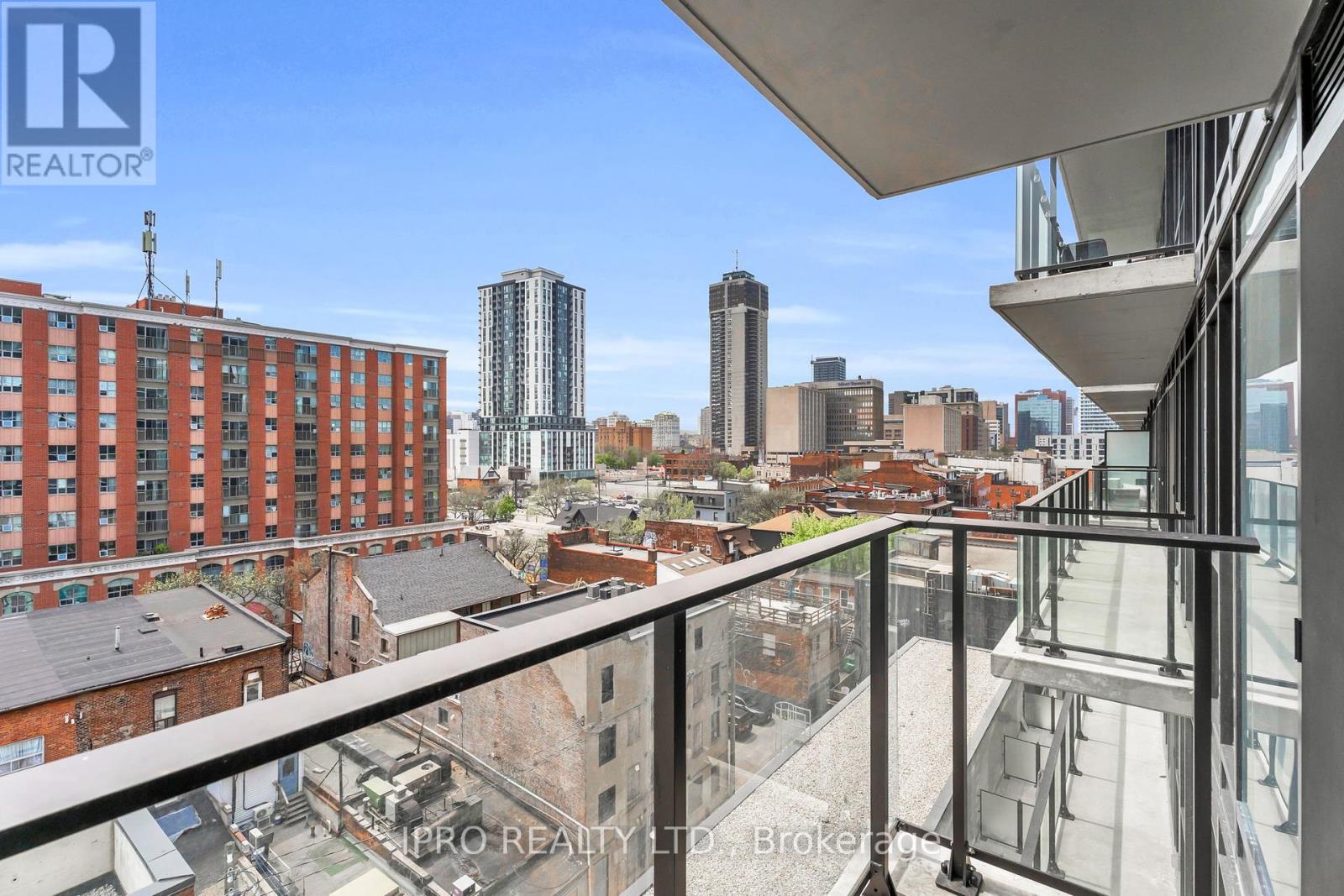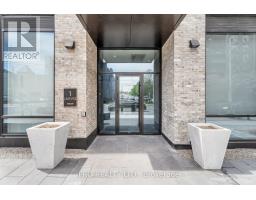828 - 1 Jarvis Street Hamilton, Ontario L8R 3J2
$419,900Maintenance, Insurance, Heat, Common Area Maintenance
$425.97 Monthly
Maintenance, Insurance, Heat, Common Area Maintenance
$425.97 MonthlyWelcome to Unit 828 at 1 Jarvis Street in Hamilton a stylish and functional 1-bedroom condo perfectly located in the cities fast-growing Beasley neighbourhood. With its modern finishes, open-concept layout, and bright living space, this condo is ideal for first-time buyers, young professionals, and investors alike. The sleek kitchen features built-in appliances and contemporary cabinetry, seamlessly connecting to a sun-filled living area. The spacious bedroom offers a peaceful retreat, and the den provides flexible space for a home office, guest nook, or extra storage.This location is especially attractive for healthcare professionals, with St. Josephs Healthcare Hamilton and Hamilton General Hospital both just a short commute away. Whether you work at one of the hospitals or in the growing downtown tech and education sectors, 1 Jarvis puts you close to where you need to be. You're also steps from King William Streets restaurants and nightlife, the GO Centre for easy commuting, and quick highway access via the QEW and 403. Unit 828 isn't just a place to live its a lifestyle choice in the heart of a rapidly evolving city. (id:50886)
Property Details
| MLS® Number | X12151345 |
| Property Type | Single Family |
| Community Name | Beasley |
| Community Features | Pet Restrictions |
| Features | Balcony |
Building
| Bathroom Total | 1 |
| Bedrooms Above Ground | 1 |
| Bedrooms Total | 1 |
| Age | 0 To 5 Years |
| Amenities | Storage - Locker |
| Appliances | Dishwasher, Dryer, Stove, Washer, Window Coverings, Refrigerator |
| Cooling Type | Central Air Conditioning |
| Exterior Finish | Brick |
| Heating Fuel | Natural Gas |
| Heating Type | Forced Air |
| Size Interior | 500 - 599 Ft2 |
| Type | Apartment |
Parking
| Underground | |
| No Garage |
Land
| Acreage | No |
Rooms
| Level | Type | Length | Width | Dimensions |
|---|---|---|---|---|
| Flat | Kitchen | 1.83 m | 2.74 m | 1.83 m x 2.74 m |
| Flat | Living Room | 6.88 m | 2.74 m | 6.88 m x 2.74 m |
| Flat | Primary Bedroom | 3.81 m | 2.77 m | 3.81 m x 2.77 m |
| Flat | Den | 2.13 m | 2.46 m | 2.13 m x 2.46 m |
https://www.realtor.ca/real-estate/28319194/828-1-jarvis-street-hamilton-beasley-beasley
Contact Us
Contact us for more information
Mike Carpino
Salesperson
(416) 587-4021
www.teamcarpino.com/
www.facebook.com/MIKECARPINOREALESTATE
www.linkedin.com/in/mike-carpino-a47b37102/
30 Eglinton Ave W Suite C12b
Mississauga, Ontario L5R 3E7
(905) 507-4776
(905) 507-4779



























































