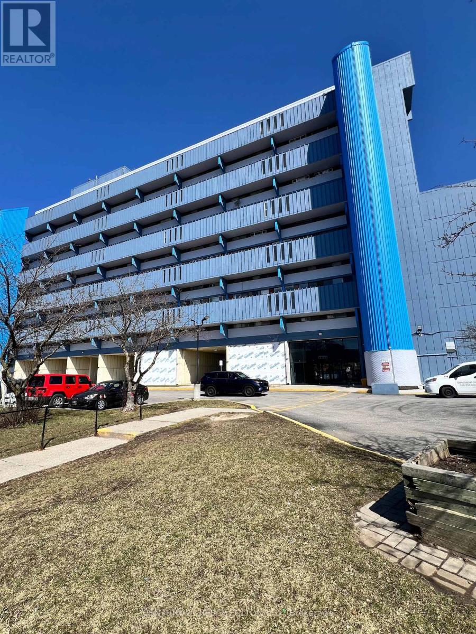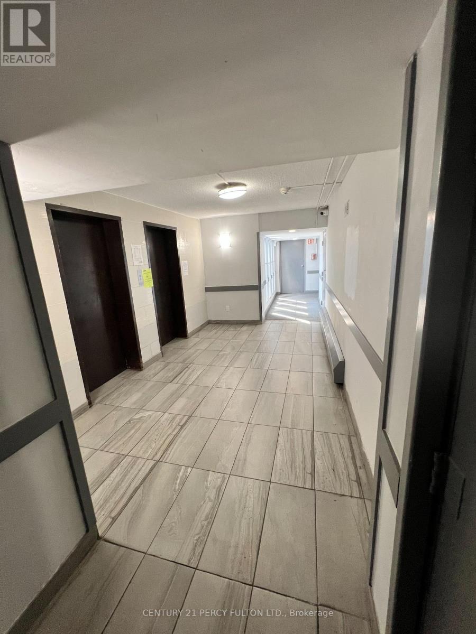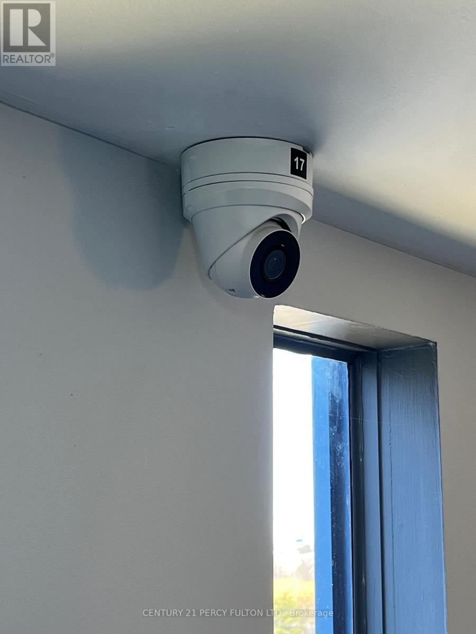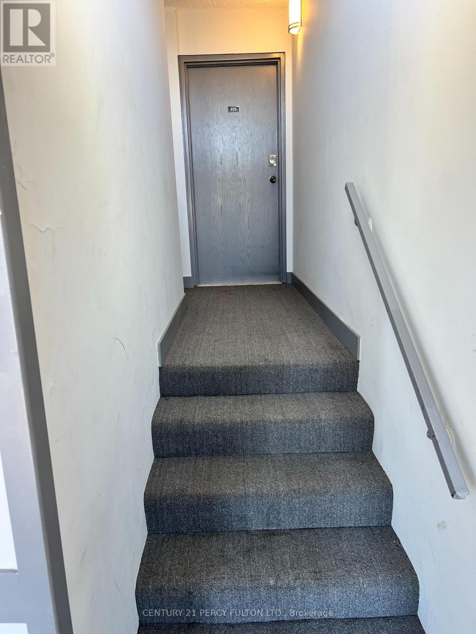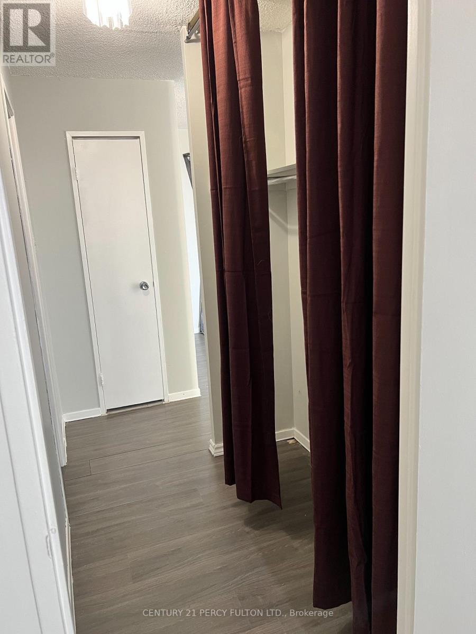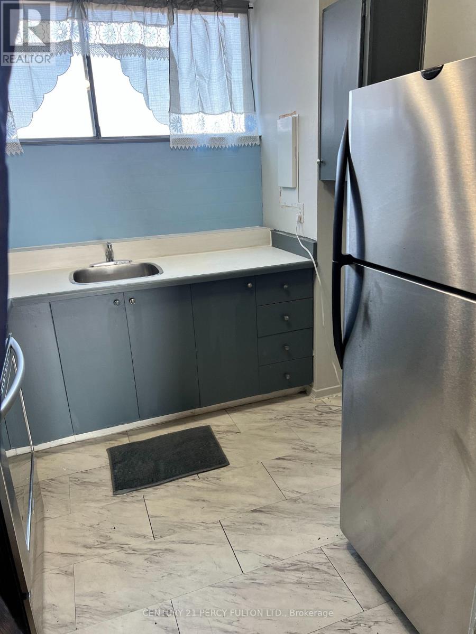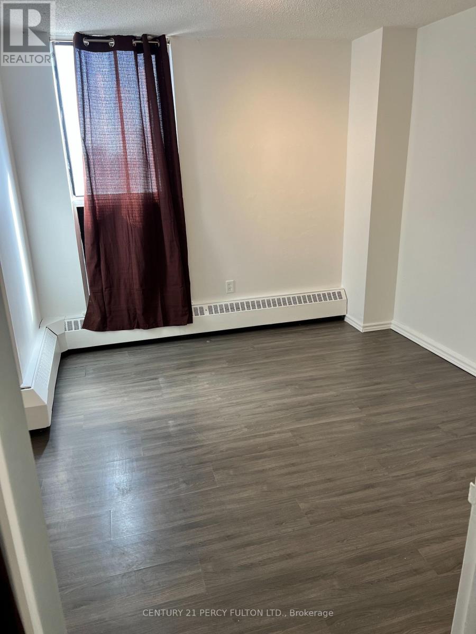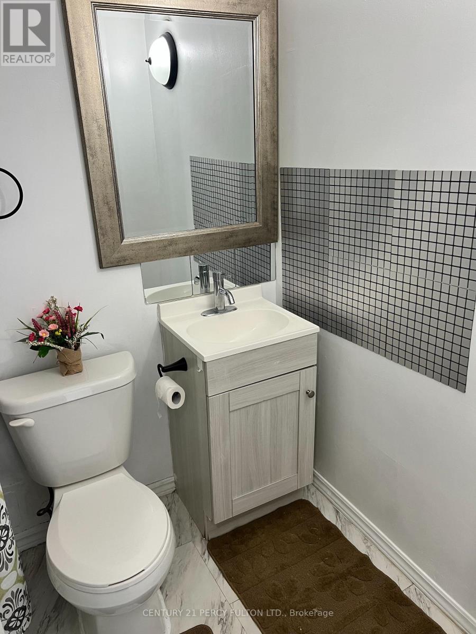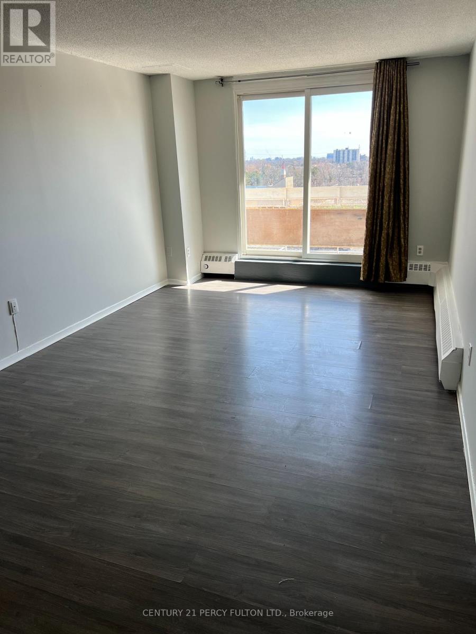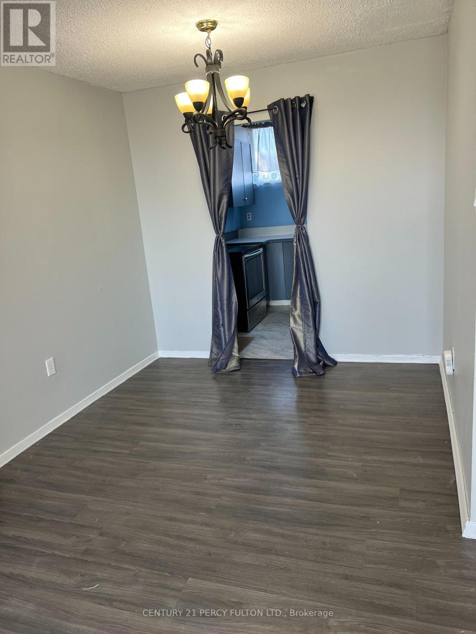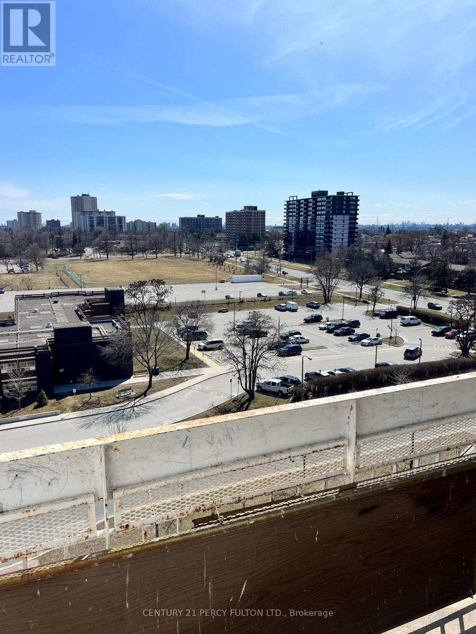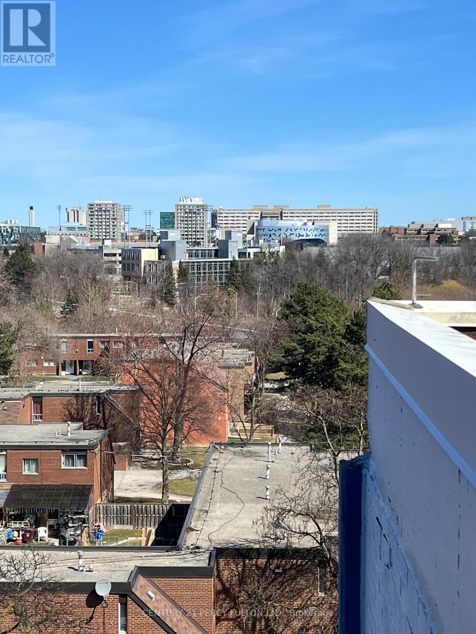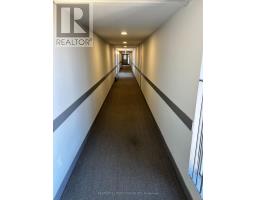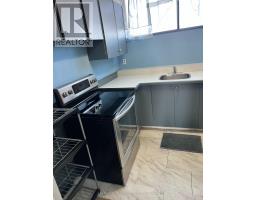828 - 4645 Jane Street Toronto, Ontario M3N 2K9
1 Bedroom
1 Bathroom
600 - 699 ft2
None
Baseboard Heaters
$190,000Maintenance, Heat, Common Area Maintenance, Insurance, Water, Parking
$717.70 Monthly
Maintenance, Heat, Common Area Maintenance, Insurance, Water, Parking
$717.70 MonthlyThis very spacious and well maintained 1-Bedroom Condo is approximately 600 SF and is availableimmediately for the right Tenant! This Unit Features a South/West unobstructed view. 1 UndergroundParking Space, 1 Locker (id:50886)
Property Details
| MLS® Number | W12264145 |
| Property Type | Single Family |
| Neigbourhood | Black Creek |
| Community Name | Black Creek |
| Community Features | Pets Allowed With Restrictions |
| Features | Balcony, Carpet Free, Laundry- Coin Operated |
| Parking Space Total | 1 |
Building
| Bathroom Total | 1 |
| Bedrooms Above Ground | 1 |
| Bedrooms Total | 1 |
| Amenities | Storage - Locker |
| Appliances | Stove, Refrigerator |
| Basement Type | None |
| Cooling Type | None |
| Exterior Finish | Concrete |
| Flooring Type | Vinyl |
| Heating Fuel | Natural Gas |
| Heating Type | Baseboard Heaters |
| Size Interior | 600 - 699 Ft2 |
| Type | Apartment |
Parking
| Underground | |
| Garage |
Land
| Acreage | No |
| Zoning Description | Residential Condominium |
Rooms
| Level | Type | Length | Width | Dimensions |
|---|---|---|---|---|
| Main Level | Kitchen | 2.72 m | 2.62 m | 2.72 m x 2.62 m |
| Main Level | Dining Room | 2.88 m | 2.62 m | 2.88 m x 2.62 m |
| Main Level | Living Room | 5.13 m | 3.22 m | 5.13 m x 3.22 m |
| Main Level | Bedroom | 3.51 m | 3.28 m | 3.51 m x 3.28 m |
https://www.realtor.ca/real-estate/28561652/828-4645-jane-street-toronto-black-creek-black-creek
Contact Us
Contact us for more information
James Frederick Tracy
Salesperson
Century 21 Percy Fulton Ltd.
2911 Kennedy Road
Toronto, Ontario M1V 1S8
2911 Kennedy Road
Toronto, Ontario M1V 1S8
(416) 298-8200
(416) 298-6602
HTTP://www.c21percyfulton.com

