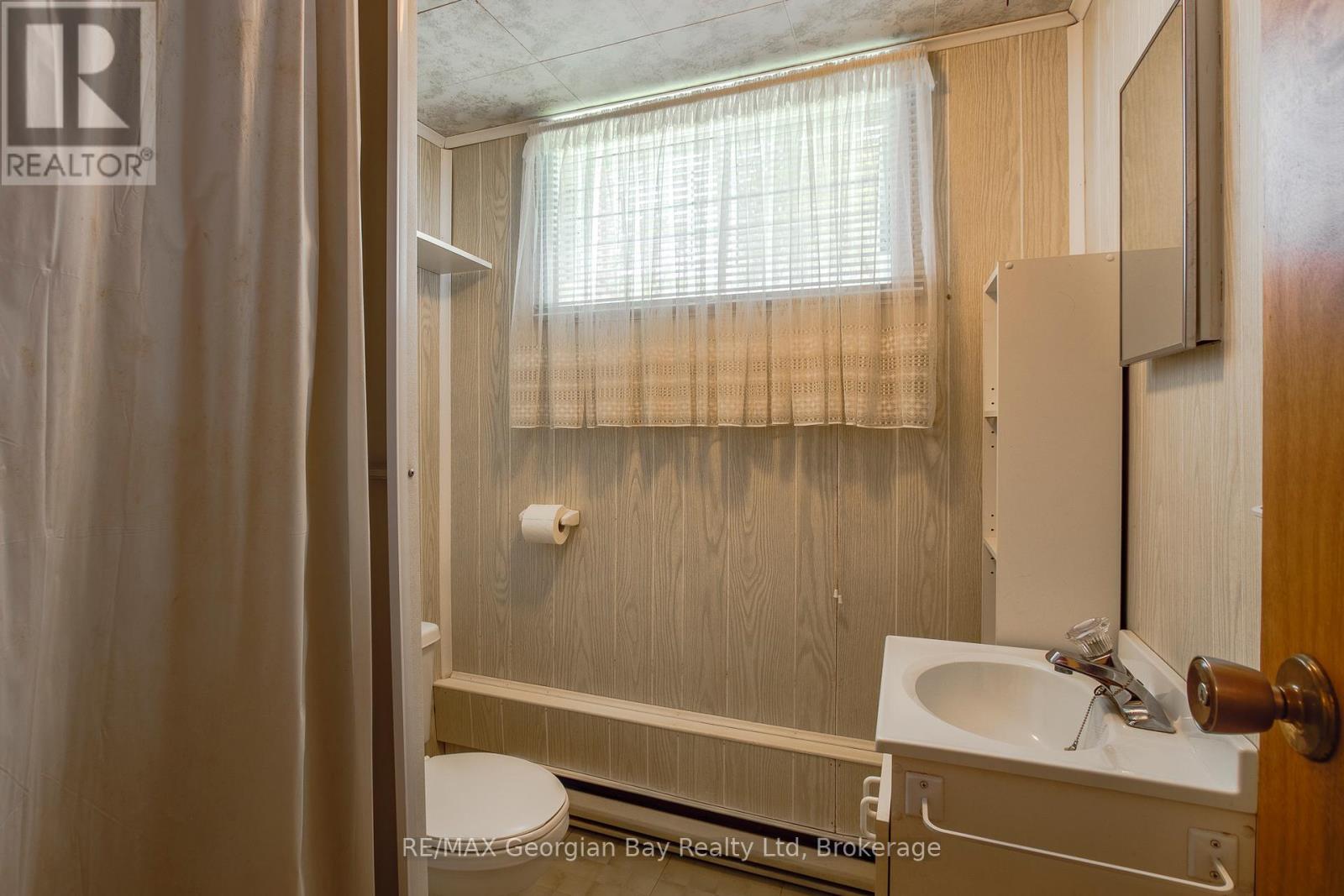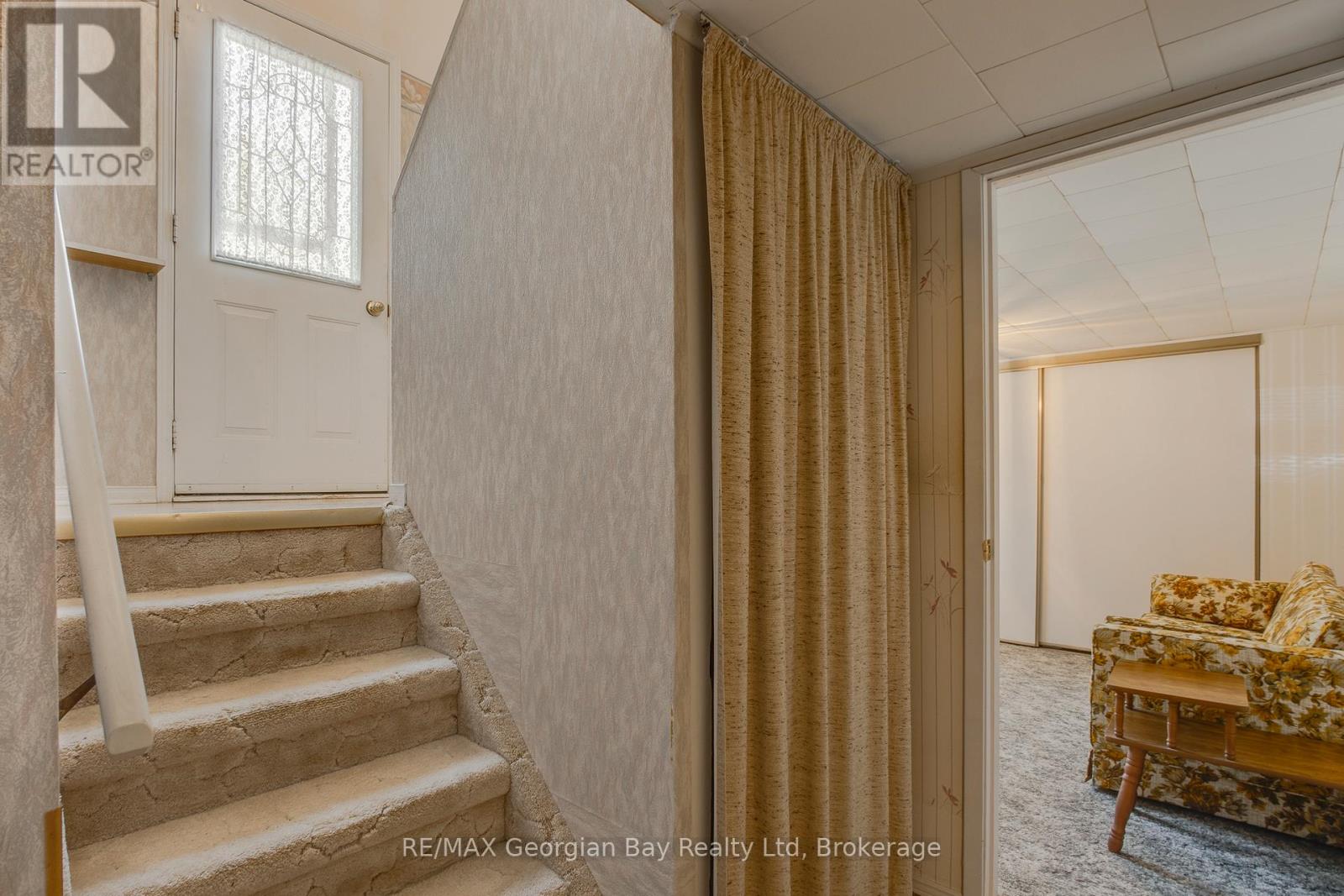828 Birchwood Drive Midland, Ontario L4R 4Y2
$475,000
Are you seeking a structurally sound house that requires minimal renovations? This four-bedroom, two-bathroom home has been meticulously maintained and awaits your personal touch with paint and flooring. It is an ideal first-time buyers home, allowing you to gradually transform it into your own sanctuary. Situated on a ravine, you enjoy uninterrupted privacy and a spacious, inviting deck that offers peaceful views. Located close to parks, schools and shopping. Quick closing is available to get you into home ownership as soon as possible. (id:50886)
Open House
This property has open houses!
11:00 am
Ends at:1:00 pm
Property Details
| MLS® Number | S12150236 |
| Property Type | Single Family |
| Community Name | Midland |
| Amenities Near By | Public Transit, Park |
| Community Features | School Bus |
| Features | Backs On Greenbelt |
| Parking Space Total | 2 |
| Structure | Deck |
Building
| Bathroom Total | 2 |
| Bedrooms Above Ground | 2 |
| Bedrooms Below Ground | 2 |
| Bedrooms Total | 4 |
| Age | 31 To 50 Years |
| Appliances | Water Heater, Water Meter, Dishwasher, Dryer, Stove, Washer, Refrigerator |
| Architectural Style | Raised Bungalow |
| Basement Development | Finished |
| Basement Type | Full (finished) |
| Construction Style Attachment | Detached |
| Exterior Finish | Brick Facing, Vinyl Siding |
| Foundation Type | Block |
| Heating Fuel | Electric |
| Heating Type | Baseboard Heaters |
| Stories Total | 1 |
| Size Interior | 700 - 1,100 Ft2 |
| Type | House |
| Utility Water | Municipal Water |
Parking
| No Garage |
Land
| Acreage | No |
| Land Amenities | Public Transit, Park |
| Sewer | Sanitary Sewer |
| Size Depth | 100 Ft |
| Size Frontage | 48 Ft ,10 In |
| Size Irregular | 48.9 X 100 Ft |
| Size Total Text | 48.9 X 100 Ft|under 1/2 Acre |
| Zoning Description | R2 |
Rooms
| Level | Type | Length | Width | Dimensions |
|---|---|---|---|---|
| Basement | Bathroom | 1.64 m | 1.88 m | 1.64 m x 1.88 m |
| Basement | Bedroom | 3.42 m | 3.41 m | 3.42 m x 3.41 m |
| Basement | Bedroom 3 | 3.38 m | 3.41 m | 3.38 m x 3.41 m |
| Basement | Workshop | 2.5 m | 3.34 m | 2.5 m x 3.34 m |
| Basement | Laundry Room | 5.5 m | 3.34 m | 5.5 m x 3.34 m |
| Main Level | Kitchen | 2.91 m | 3.1 m | 2.91 m x 3.1 m |
| Main Level | Dining Room | 2.81 m | 3.2 m | 2.81 m x 3.2 m |
| Main Level | Living Room | 13.11 m | 11.8 m | 13.11 m x 11.8 m |
| Main Level | Bedroom | 4.32 m | 2.7 m | 4.32 m x 2.7 m |
| Main Level | Bedroom 2 | 3.06 m | 3.1 m | 3.06 m x 3.1 m |
| Main Level | Bathroom | 3.1 m | 3.06 m | 3.1 m x 3.06 m |
Utilities
| Sewer | Installed |
https://www.realtor.ca/real-estate/28316204/828-birchwood-drive-midland-midland
Contact Us
Contact us for more information
Cindy Mcquirter-Fairley
Salesperson
833 King Street
Midland, Ontario L4R 4L1
(705) 526-9366
(705) 526-7120
georgianbayproperties.com/





















































