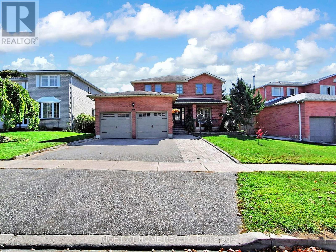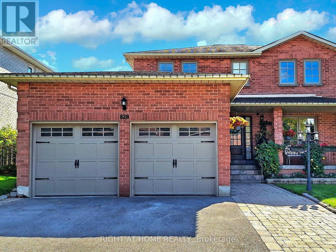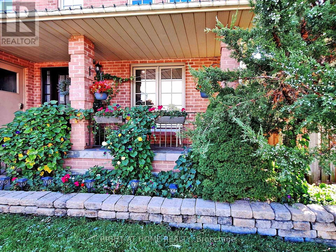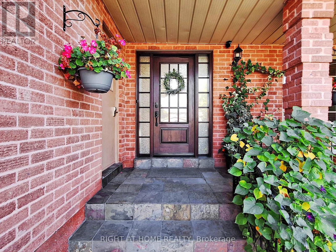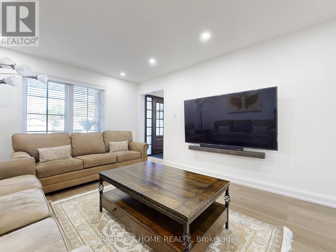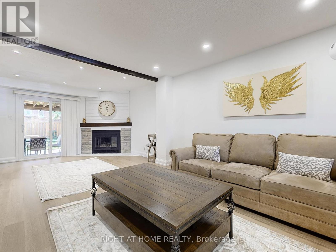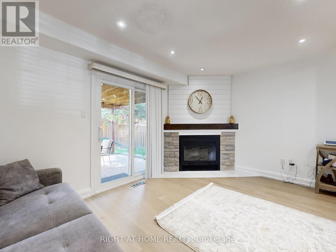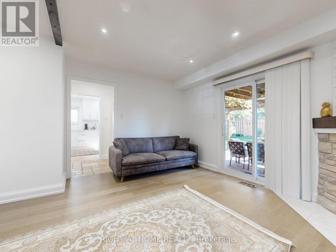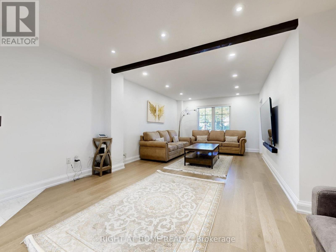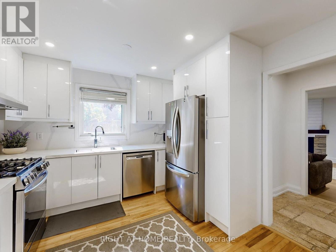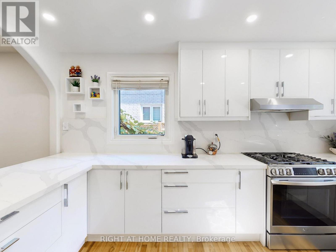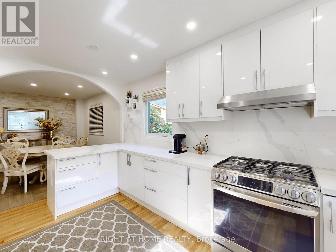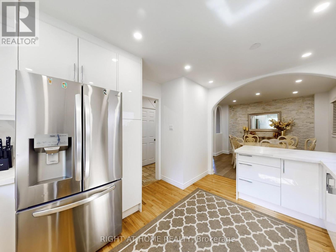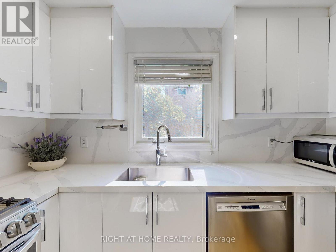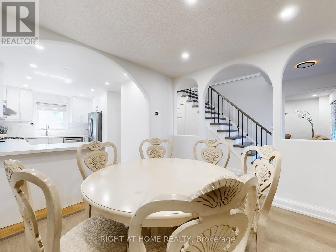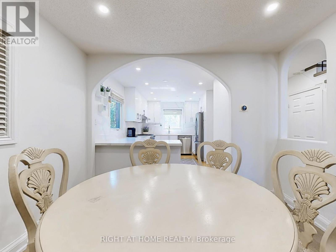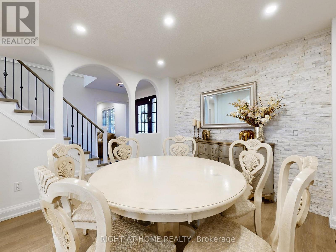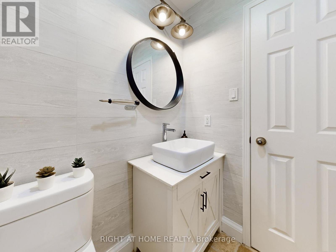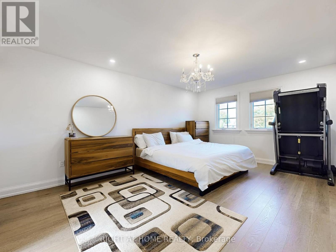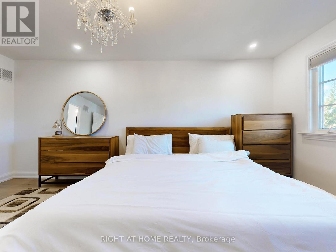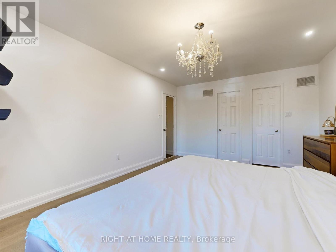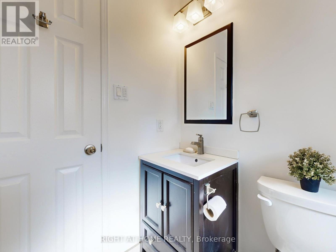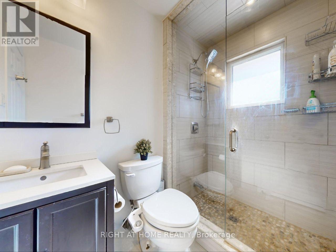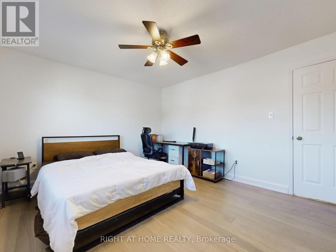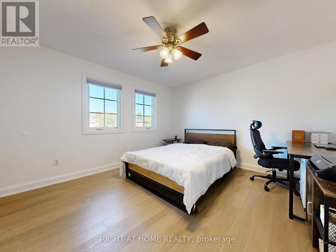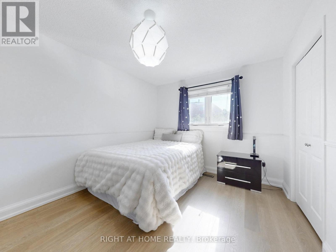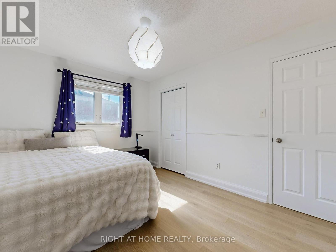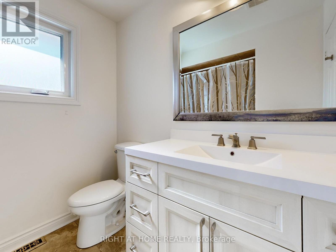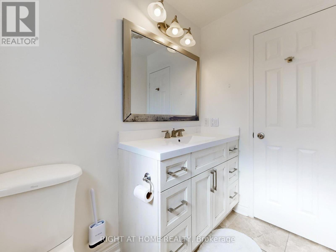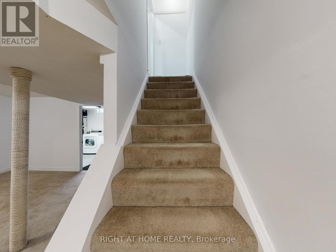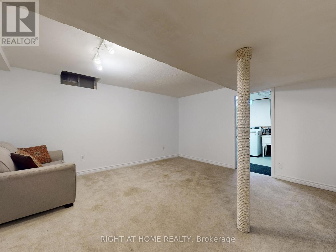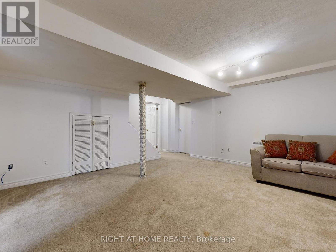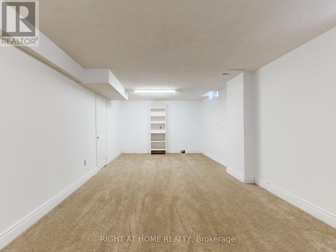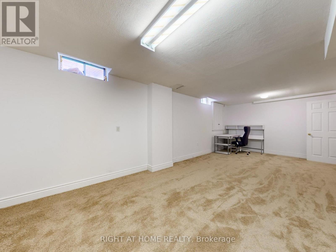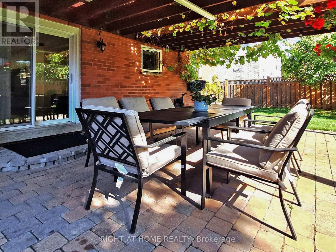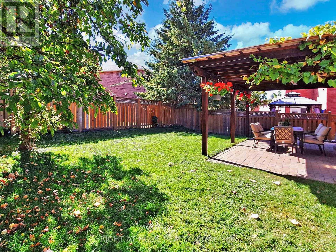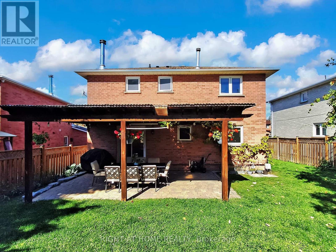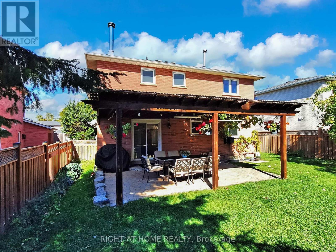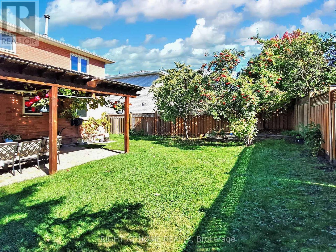828 Leslie Valley Drive Newmarket, Ontario L3Y 7H3
4 Bedroom
3 Bathroom
1,500 - 2,000 ft2
Fireplace
Central Air Conditioning
Forced Air
$1,098,000
Absolutely Stunning Home With Large Back Yard in the Highly Desirable Leslie Valley in Newmarket, Near all Convenient amenities. Updated At-Out & Ideal for Family Living with Turn-Key Upgrades, All Brick 3+1 Bedroom, Freshly Painted, Newly Renovated Kitchen, Marble Backsplash, Breakfast Bar, Stainless Steel Appliances, Functional Finished Basement.Close to Huge Park With Walking Trails,5Minutes From The 404, Go-Train, Shopping, Hospitals, Schools and Parks. (id:50886)
Property Details
| MLS® Number | N12453600 |
| Property Type | Single Family |
| Neigbourhood | Leslie Valley |
| Community Name | Huron Heights-Leslie Valley |
| Equipment Type | Water Heater |
| Parking Space Total | 5 |
| Rental Equipment Type | Water Heater |
Building
| Bathroom Total | 3 |
| Bedrooms Above Ground | 3 |
| Bedrooms Below Ground | 1 |
| Bedrooms Total | 4 |
| Appliances | Central Vacuum, Dishwasher, Dryer, Microwave, Stove, Washer, Refrigerator |
| Basement Development | Finished |
| Basement Type | N/a (finished) |
| Construction Style Attachment | Detached |
| Cooling Type | Central Air Conditioning |
| Exterior Finish | Brick |
| Fireplace Present | Yes |
| Flooring Type | Hardwood, Carpeted |
| Foundation Type | Concrete |
| Half Bath Total | 1 |
| Heating Fuel | Natural Gas |
| Heating Type | Forced Air |
| Stories Total | 2 |
| Size Interior | 1,500 - 2,000 Ft2 |
| Type | House |
| Utility Water | Municipal Water |
Parking
| Attached Garage | |
| Garage |
Land
| Acreage | No |
| Sewer | Sanitary Sewer |
| Size Depth | 108 Ft ,7 In |
| Size Frontage | 50 Ft ,8 In |
| Size Irregular | 50.7 X 108.6 Ft |
| Size Total Text | 50.7 X 108.6 Ft |
Rooms
| Level | Type | Length | Width | Dimensions |
|---|---|---|---|---|
| Second Level | Primary Bedroom | 5.349 m | 3.599 m | 5.349 m x 3.599 m |
| Second Level | Bedroom 2 | 4.199 m | 3.599 m | 4.199 m x 3.599 m |
| Third Level | Bedroom 3 | 3.95 m | 2.999 m | 3.95 m x 2.999 m |
| Basement | Recreational, Games Room | 7.4 m | 3.499 m | 7.4 m x 3.499 m |
| Basement | Bedroom 4 | 5.4 m | 4.599 m | 5.4 m x 4.599 m |
| Ground Level | Kitchen | 4.45 m | 3.249 m | 4.45 m x 3.249 m |
| Ground Level | Dining Room | 3.3 m | 3.249 m | 3.3 m x 3.249 m |
| Ground Level | Living Room | 4.498 m | 3.599 m | 4.498 m x 3.599 m |
| Ground Level | Family Room | 4.3 m | 3.051 m | 4.3 m x 3.051 m |
Contact Us
Contact us for more information
Afsaneh Tehrani-Zadeh
Broker
(647) 609-2007
atzrealty.com/
Right At Home Realty
16850 Yonge Street #6b
Newmarket, Ontario L3Y 0A3
16850 Yonge Street #6b
Newmarket, Ontario L3Y 0A3
(905) 953-0550

