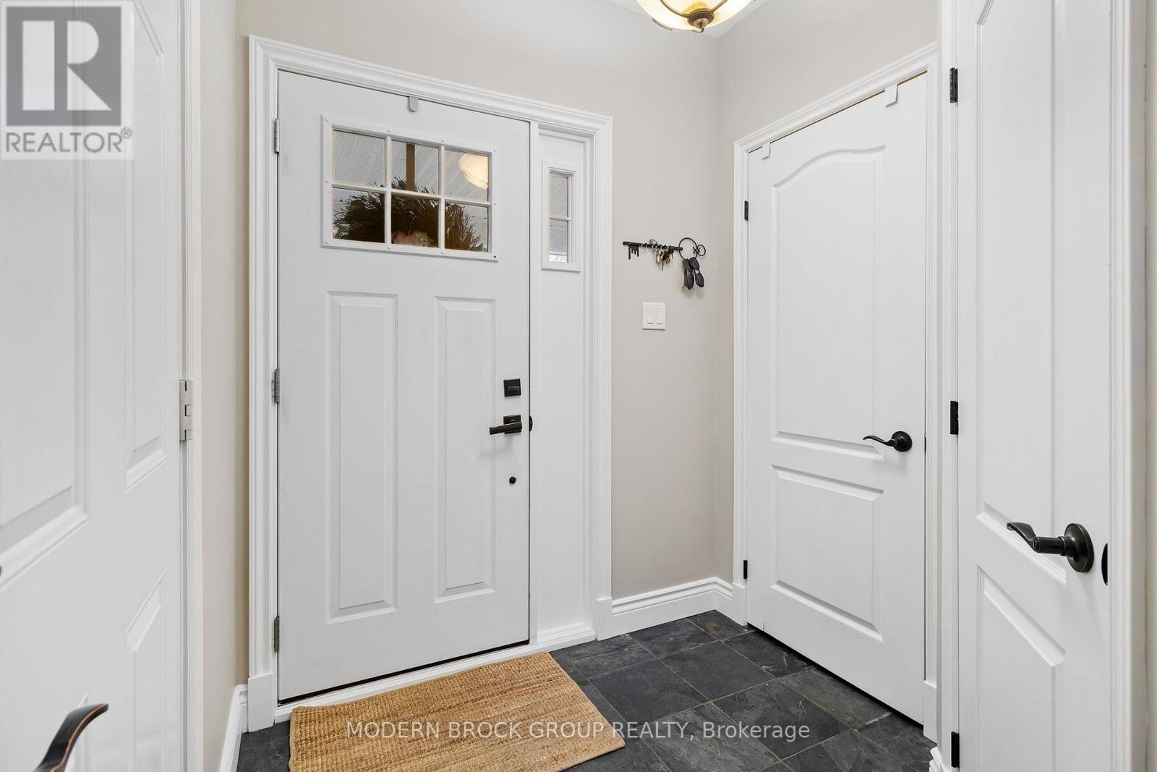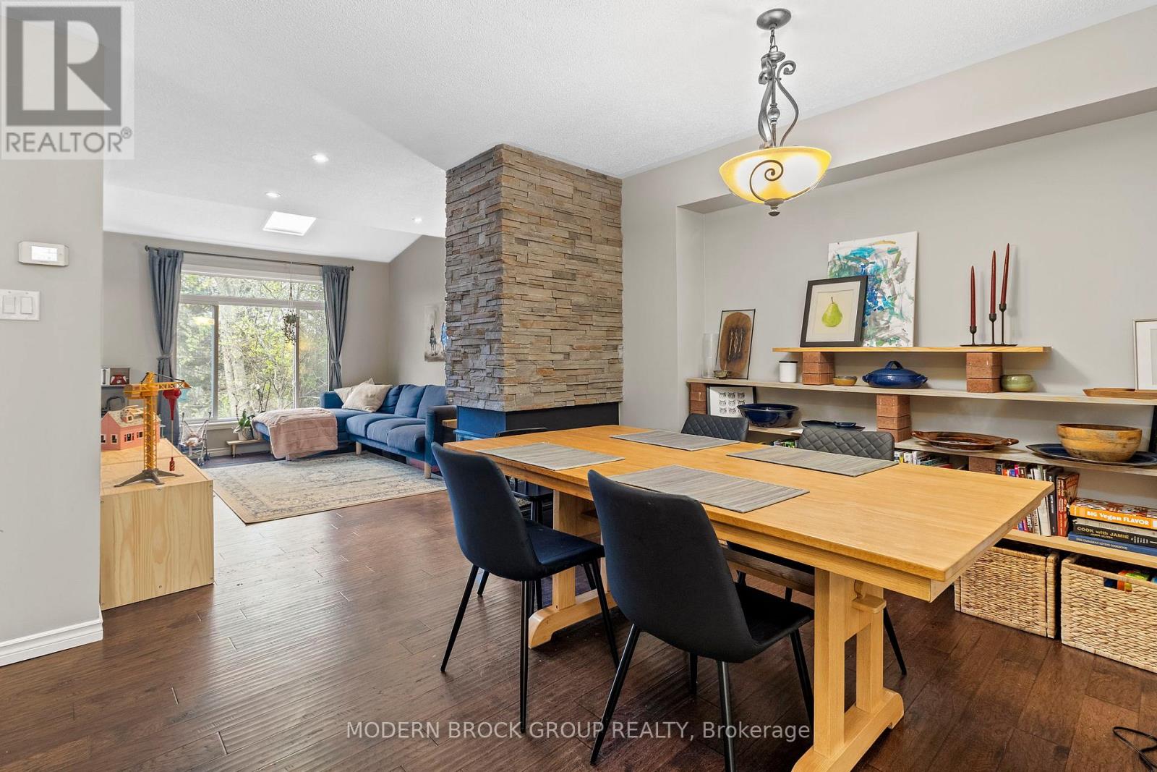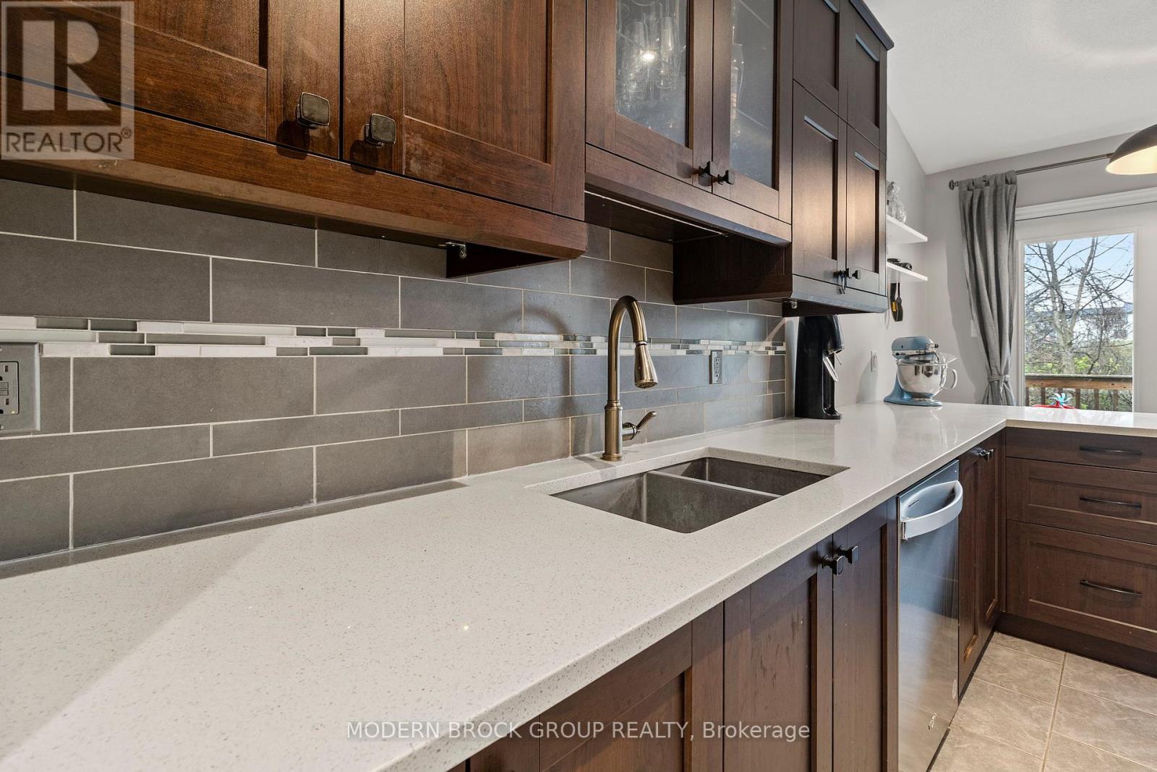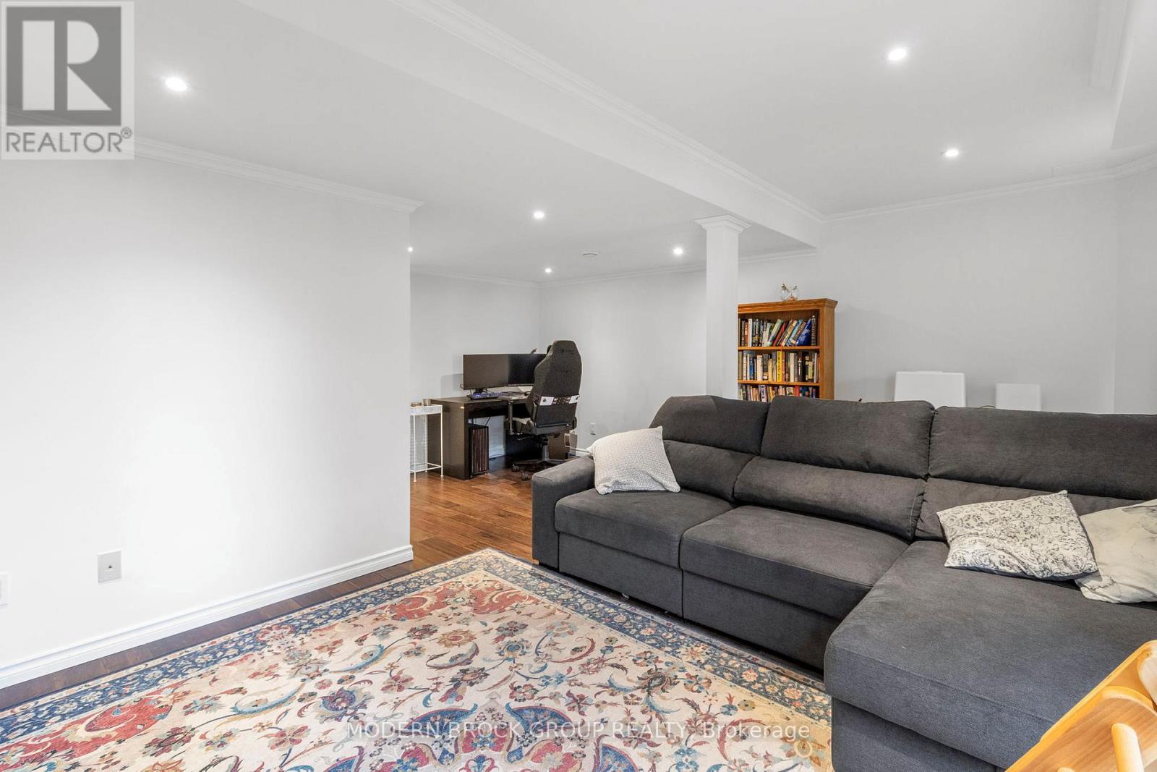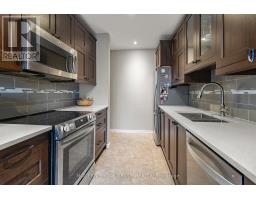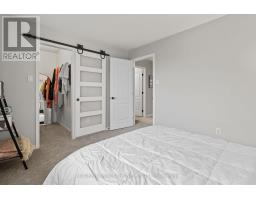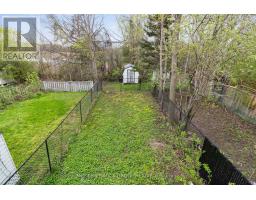828 Maley Street North Grenville, Ontario K0G 1J0
$489,900
Stylish and spacious 3 bedroom, 1.5 bath townhome in the popular town of Kemptville. Centrally located near shopping, schools and recreation, this home is fresh and move in ready with beautiful chocolate brown kitchen cabinets, gleaming white quartz countertops, engineered hardwood floors and brand new carpets. The spacious living and dining rooms are separated by a three sided gas fireplace with cultured stone. The deck off the rear french doors is perfect to BBQ on while you look out to the Kemptville Creek. Upstairs you'll find a generous primary bedroom and two more good sized bedrooms plus the 4 piece bath. The lower level has a lovely family room that walks out to the fully fenced rear yard. With an updated furnace and windows, and a calm neutral palette, this home will give you piece of mind for years to come. Book your showing soon, this one won't last long. (id:50886)
Property Details
| MLS® Number | X12140759 |
| Property Type | Single Family |
| Community Name | 801 - Kemptville |
| Equipment Type | Water Heater |
| Parking Space Total | 3 |
| Rental Equipment Type | Water Heater |
| Structure | Deck, Shed |
Building
| Bathroom Total | 2 |
| Bedrooms Above Ground | 3 |
| Bedrooms Total | 3 |
| Age | 31 To 50 Years |
| Amenities | Fireplace(s) |
| Appliances | Water Softener, Dishwasher, Dryer, Hood Fan, Microwave, Stove, Washer, Water Treatment, Window Coverings, Refrigerator |
| Basement Development | Partially Finished |
| Basement Type | N/a (partially Finished) |
| Construction Style Attachment | Attached |
| Cooling Type | Central Air Conditioning |
| Exterior Finish | Vinyl Siding |
| Fireplace Present | Yes |
| Fireplace Total | 1 |
| Foundation Type | Concrete |
| Half Bath Total | 1 |
| Heating Fuel | Natural Gas |
| Heating Type | Forced Air |
| Stories Total | 2 |
| Size Interior | 1,100 - 1,500 Ft2 |
| Type | Row / Townhouse |
| Utility Water | Municipal Water |
Parking
| Attached Garage | |
| Garage |
Land
| Acreage | No |
| Sewer | Sanitary Sewer |
| Size Depth | 225 Ft ,7 In |
| Size Frontage | 19 Ft ,8 In |
| Size Irregular | 19.7 X 225.6 Ft |
| Size Total Text | 19.7 X 225.6 Ft |
Rooms
| Level | Type | Length | Width | Dimensions |
|---|---|---|---|---|
| Second Level | Primary Bedroom | 3.75 m | 3.13 m | 3.75 m x 3.13 m |
| Second Level | Bedroom 2 | 3.72 m | 2.77 m | 3.72 m x 2.77 m |
| Second Level | Bedroom 2 | 3.15 m | 2.86 m | 3.15 m x 2.86 m |
| Second Level | Bathroom | 2.9 m | 1.88 m | 2.9 m x 1.88 m |
| Lower Level | Laundry Room | 4.5 m | 2.61 m | 4.5 m x 2.61 m |
| Lower Level | Other | 2.51 m | 2.07 m | 2.51 m x 2.07 m |
| Lower Level | Family Room | 5.89 m | 3 m | 5.89 m x 3 m |
| Main Level | Foyer | 2.4 m | 1.89 m | 2.4 m x 1.89 m |
| Main Level | Living Room | 4.69 m | 3.17 m | 4.69 m x 3.17 m |
| Main Level | Dining Room | 4.03 m | 3.04 m | 4.03 m x 3.04 m |
| Main Level | Kitchen | 5.29 m | 2.35 m | 5.29 m x 2.35 m |
Utilities
| Cable | Installed |
| Sewer | Installed |
https://www.realtor.ca/real-estate/28295792/828-maley-street-north-grenville-801-kemptville
Contact Us
Contact us for more information
Alan Vanderwel
Salesperson
37 Temperance Road
Athens, Ontario K0E 1B0
(613) 802-7917





