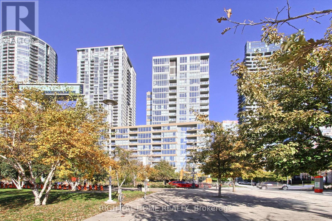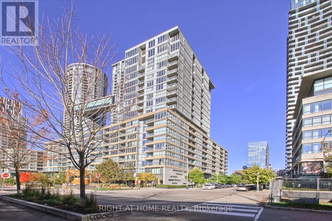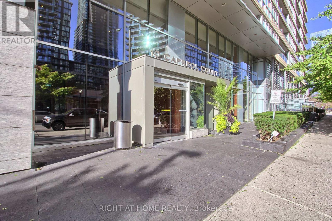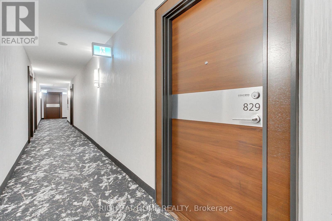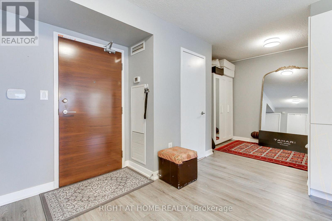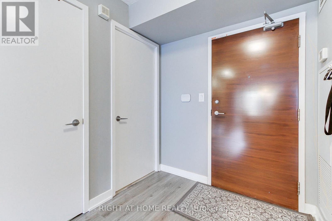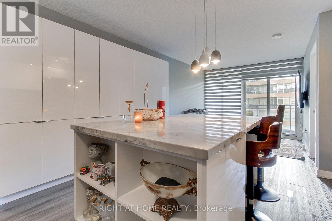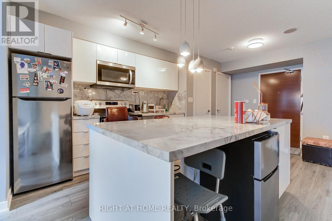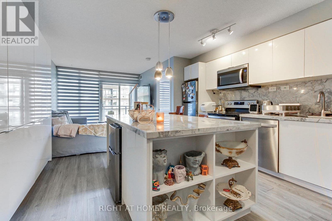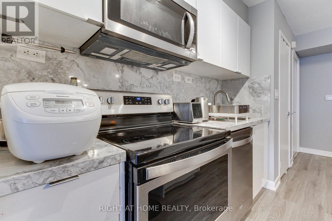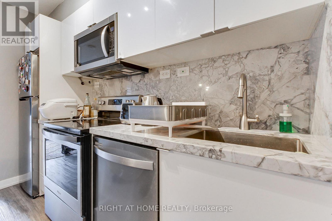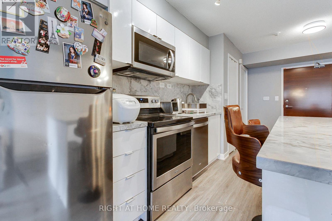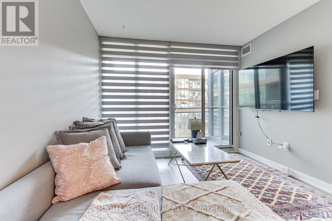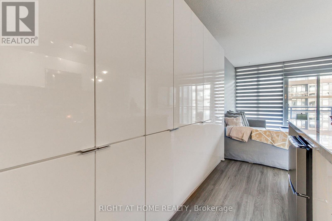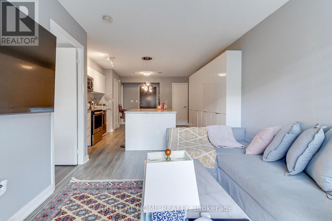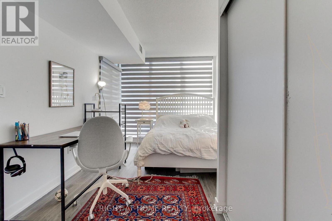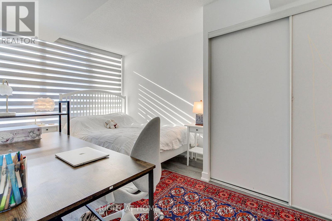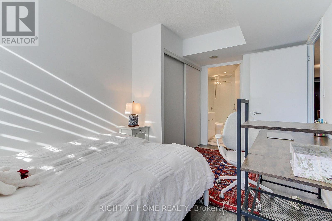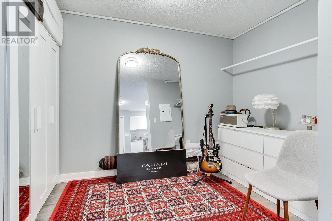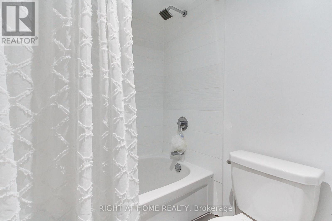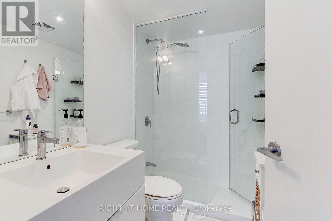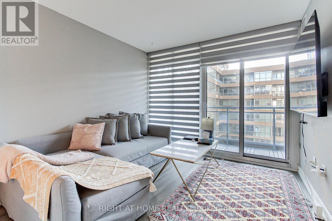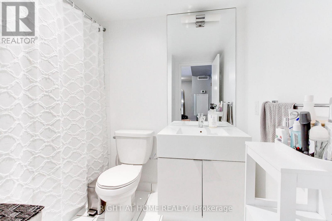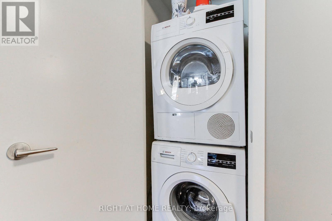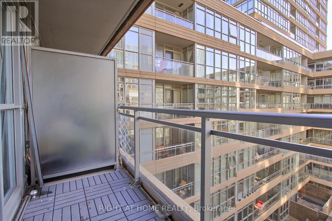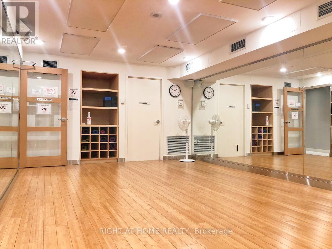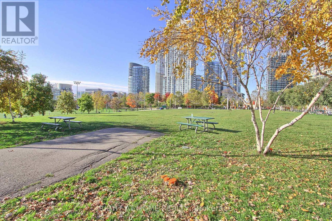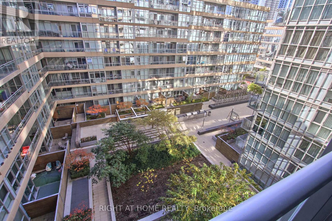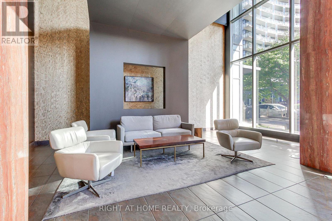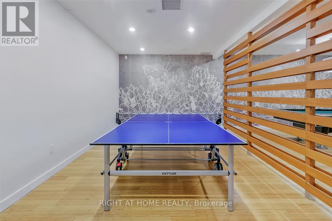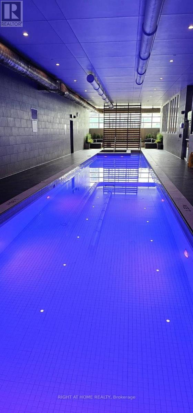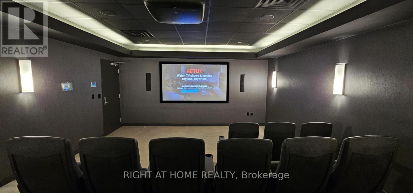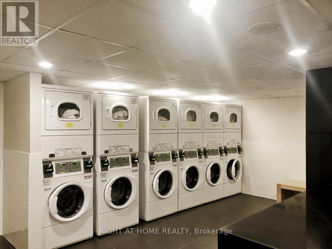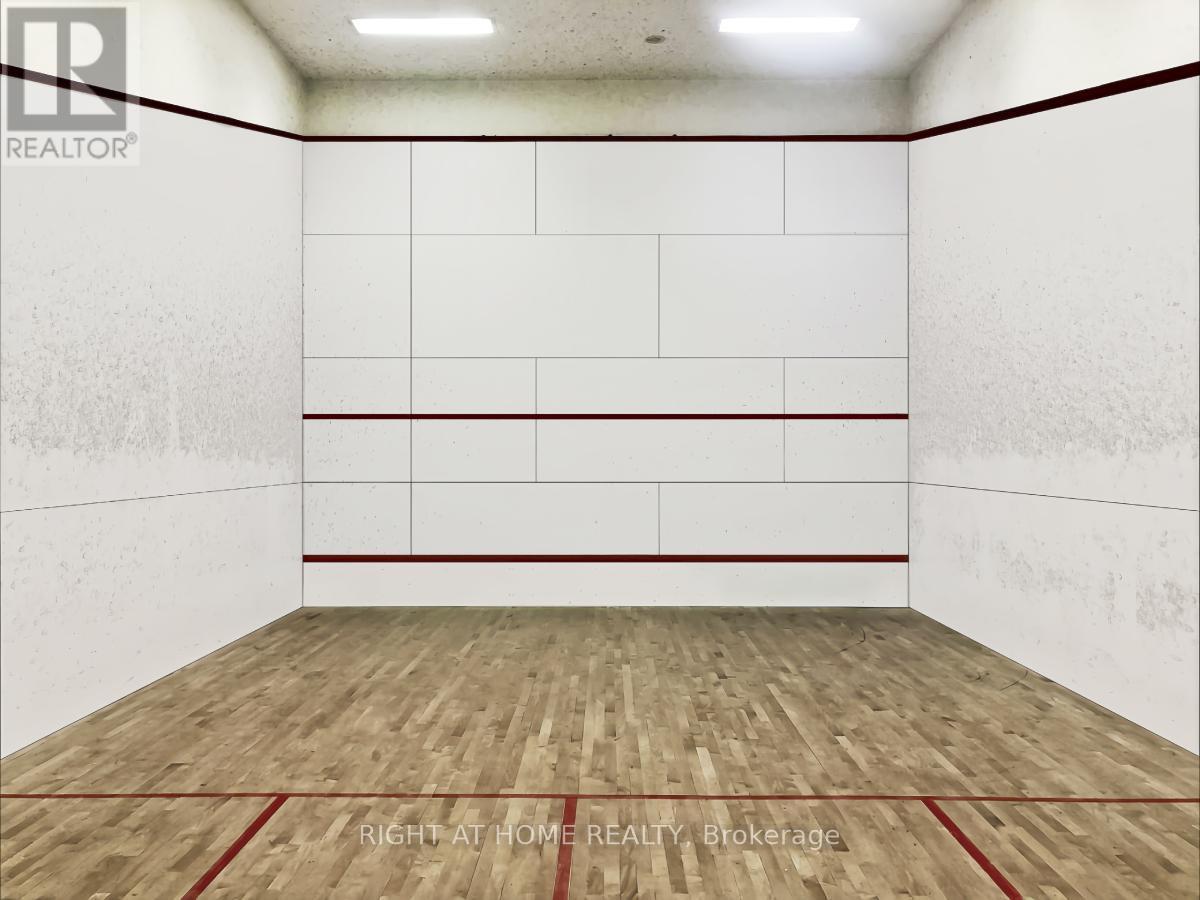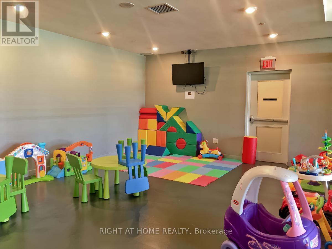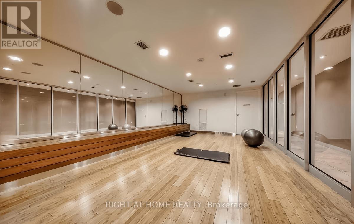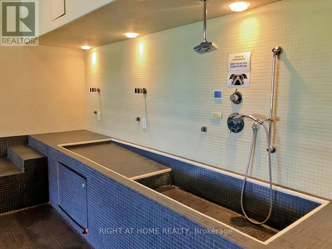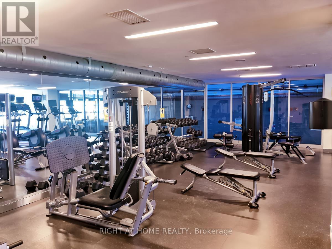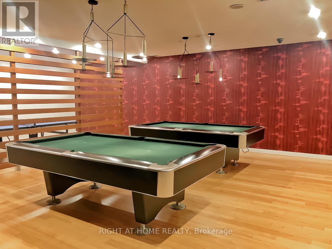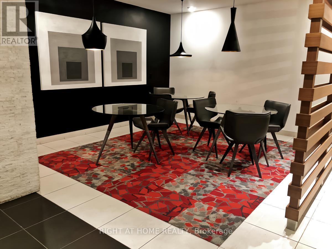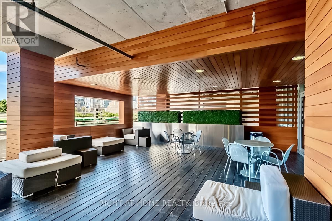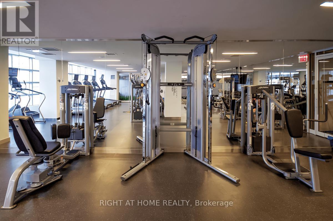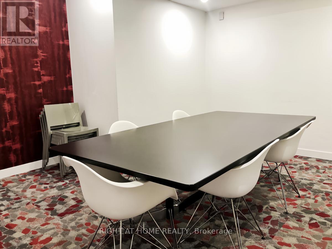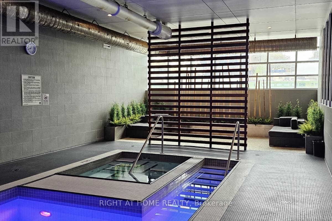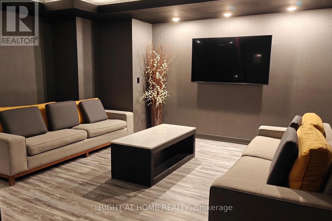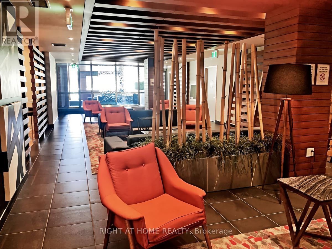829 - 10 Capreol Court Toronto, Ontario M5V 4B3
$665,000Maintenance, Heat, Water, Insurance
$660 Monthly
Maintenance, Heat, Water, Insurance
$660 MonthlyThis 1+1, SUPER Rare 2 bath suite in City Palace PARADE located in most prime location of Downtown Core.The unit comes with new stainless steel appliances, vinyl floors , Quartz countertops and backsplash and a fully custom 7' kitchen island with extra pantry space and so much more!ample built-in storage space in the combined dining and kitchen areas making your space clutter-free. Step out onto the lovely balcony with south views overlooking the courtyard. The primary suite is highlighted with a large closet and a modern 3 piece ensuite. The versatile den is perfect for a home office or an additional sleep space. Extensive 3 Levels Of club Parade Amenities - Pool, Sauna, Gym, Party Room, Movie Theatre, Billiards, Squash Crt, Dance Studio, Spa And More! Steps To The Lake, Supermarket, Restaurants, Lively Marinas, Waterfront Parks An Ttc, Rogers Centre, Scenic Parks, Banks, Jean Lumb Public School, Toronto Public Library & Canoe Landing Community Recreation Centre! (id:50886)
Property Details
| MLS® Number | C12503720 |
| Property Type | Single Family |
| Community Name | Waterfront Communities C1 |
| Community Features | Pets Allowed With Restrictions |
| Features | Carpet Free |
| Parking Space Total | 1 |
Building
| Bathroom Total | 2 |
| Bedrooms Above Ground | 1 |
| Bedrooms Below Ground | 1 |
| Bedrooms Total | 2 |
| Appliances | Sauna |
| Basement Type | None |
| Cooling Type | Central Air Conditioning |
| Exterior Finish | Brick |
| Flooring Type | Vinyl, Ceramic |
| Heating Fuel | Natural Gas |
| Heating Type | Forced Air |
| Size Interior | 600 - 699 Ft2 |
| Type | Apartment |
Parking
| Underground | |
| Garage |
Land
| Acreage | No |
Rooms
| Level | Type | Length | Width | Dimensions |
|---|---|---|---|---|
| Flat | Living Room | 7.78 m | 4.03 m | 7.78 m x 4.03 m |
| Flat | Kitchen | 7.78 m | 4.03 m | 7.78 m x 4.03 m |
| Flat | Dining Room | 7.78 m | 4.03 m | 7.78 m x 4.03 m |
| Flat | Den | 3.1 m | 1.8 m | 3.1 m x 1.8 m |
| Flat | Bathroom | 2.42 m | 1.48 m | 2.42 m x 1.48 m |
| Flat | Bathroom | 2.45 m | 2.17 m | 2.45 m x 2.17 m |
Contact Us
Contact us for more information
Moe Maroufi
Broker
1550 16th Avenue Bldg B Unit 3 & 4
Richmond Hill, Ontario L4B 3K9
(905) 695-7888
(905) 695-0900

