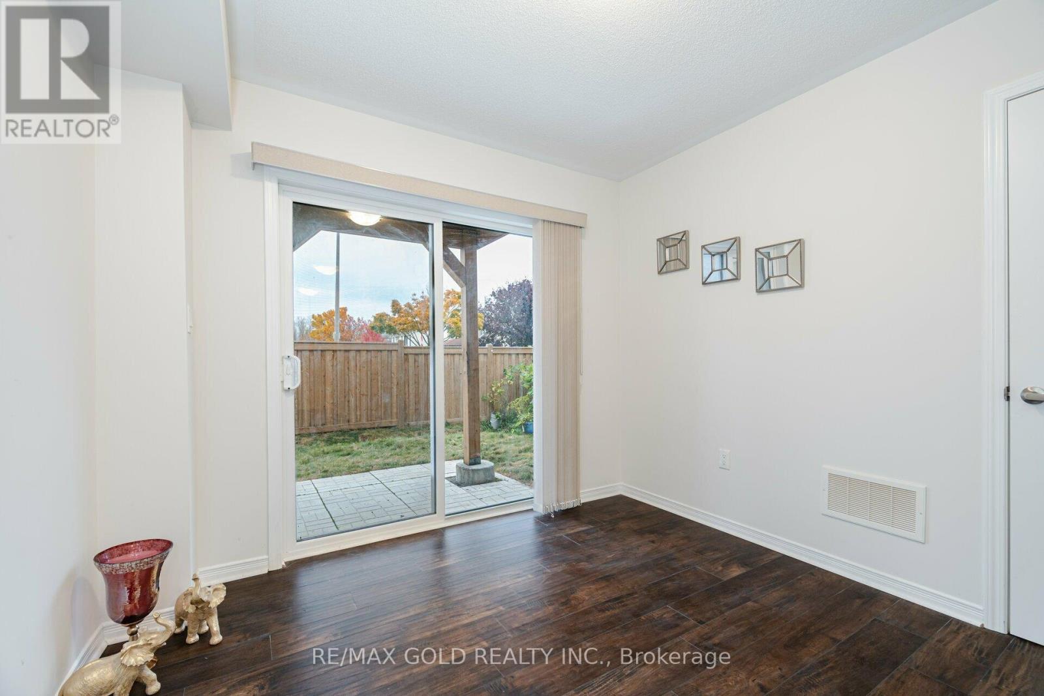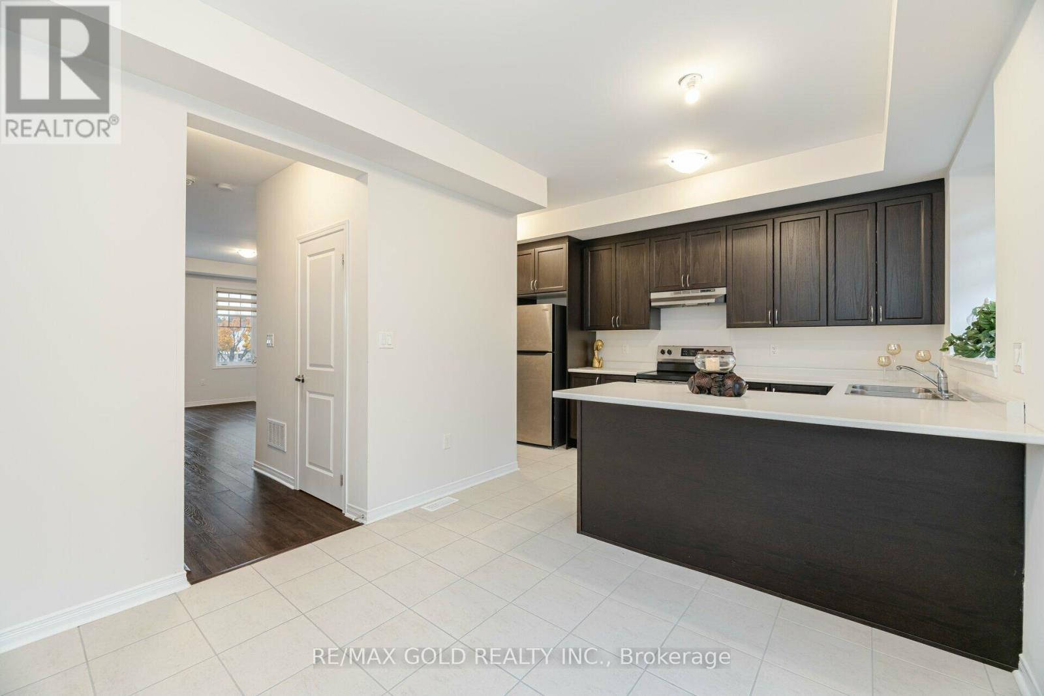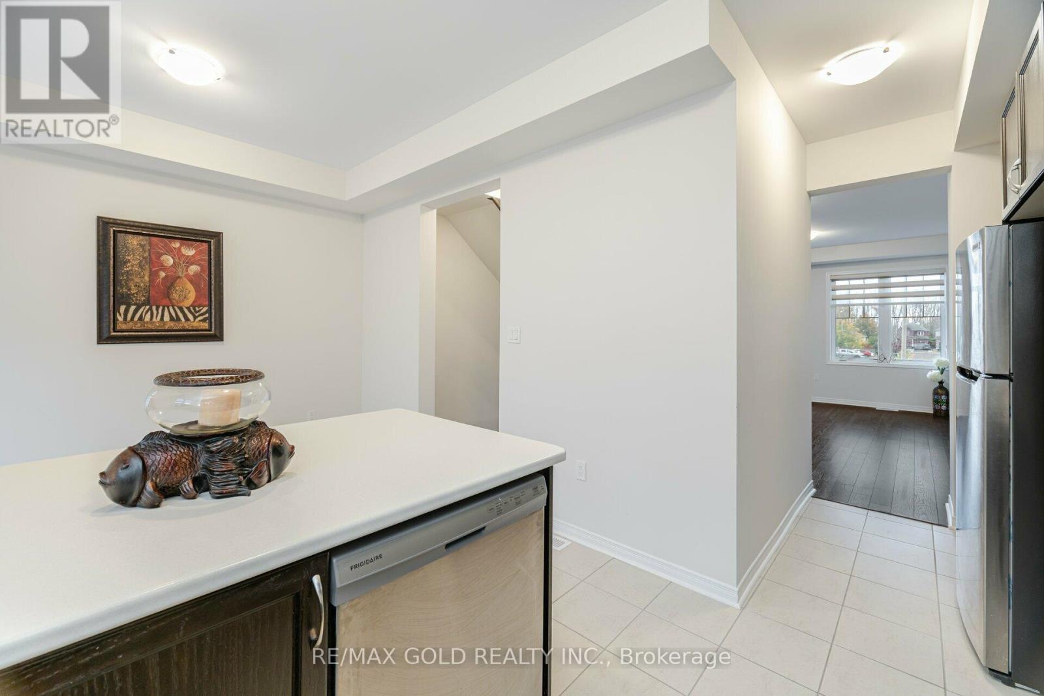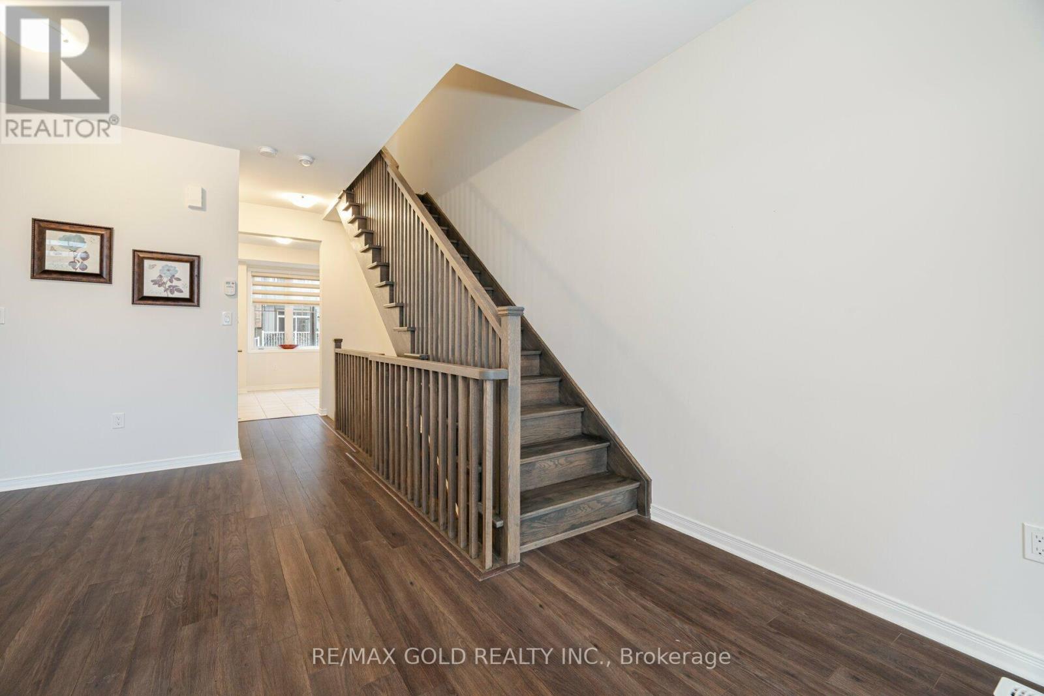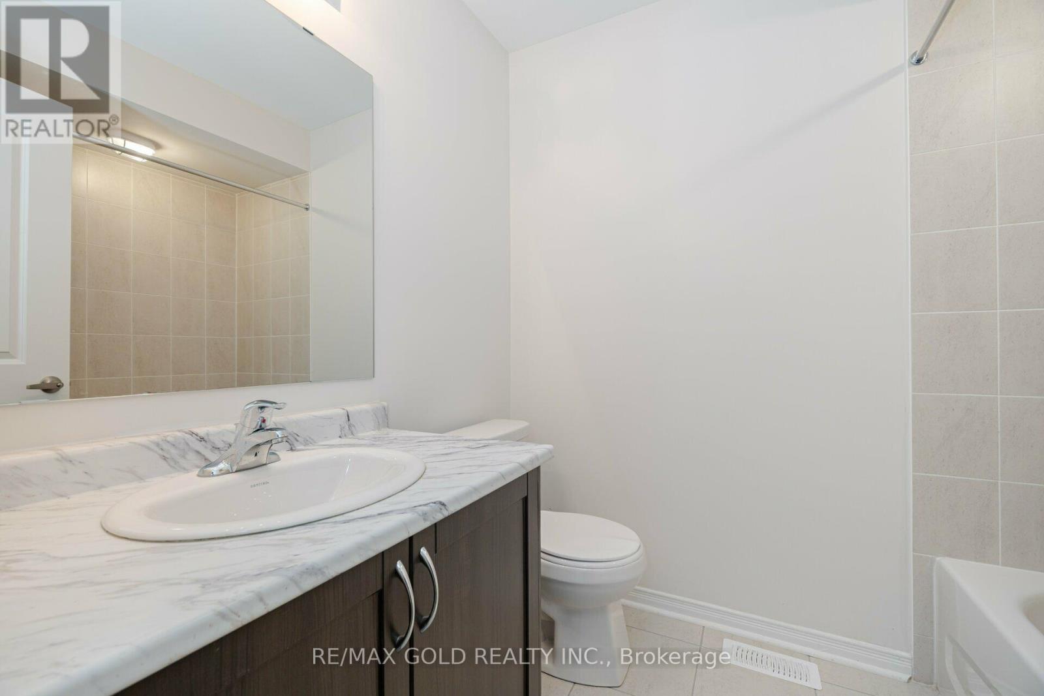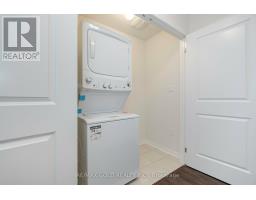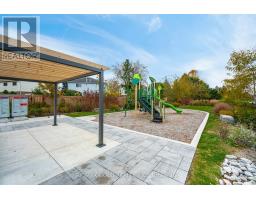829 Atwater Path Oshawa, Ontario L1J 0E8
$754,900Maintenance, Parcel of Tied Land
$189 Monthly
Maintenance, Parcel of Tied Land
$189 MonthlyJust Like New! 3 Storey Townhouse In Prime South Oshawa. Carpet Free Home With Open Concept Layout and spacious Living/Dinning Area. Upgraded home with Dark Stained Oak Staircase, Upgraded Pickets And Posts, Smooth Ceilings On Main Floor, Glass Shower Enclosure In Master Ensuite And Lots More... One Of The Larger Units and one of the Very Few Units In The Complex That Comes With A Backyard. Family Room On Main Level With Walkout To Backyard. Open Concept Kitchen With Centre Island, Stainless Steel Appliances. Primary Br Has 4Pc Ensuite And W/I Closet. Located Close To Lakefront Trails And Parks, Mins To 401 Highway/Go-Transit. Close to Parks, Highway, Recreation Facilities, Sports Fields And Hospital. Don't Miss!!! (id:50886)
Property Details
| MLS® Number | E10428295 |
| Property Type | Single Family |
| Community Name | Lakeview |
| AmenitiesNearBy | Hospital, Park, Public Transit, Schools |
| Features | Conservation/green Belt |
| ParkingSpaceTotal | 2 |
Building
| BathroomTotal | 3 |
| BedroomsAboveGround | 3 |
| BedroomsBelowGround | 1 |
| BedroomsTotal | 4 |
| Amenities | Fireplace(s) |
| Appliances | Dishwasher, Dryer, Refrigerator, Stove, Washer, Window Coverings |
| BasementDevelopment | Finished |
| BasementFeatures | Walk Out |
| BasementType | N/a (finished) |
| ConstructionStyleAttachment | Attached |
| CoolingType | Central Air Conditioning |
| ExteriorFinish | Brick, Vinyl Siding |
| FireplacePresent | Yes |
| FireplaceTotal | 1 |
| FlooringType | Laminate, Tile, Carpeted |
| FoundationType | Poured Concrete |
| HalfBathTotal | 1 |
| HeatingFuel | Natural Gas |
| HeatingType | Forced Air |
| StoriesTotal | 3 |
| SizeInterior | 1499.9875 - 1999.983 Sqft |
| Type | Row / Townhouse |
| UtilityWater | Municipal Water |
Parking
| Garage |
Land
| Acreage | No |
| LandAmenities | Hospital, Park, Public Transit, Schools |
| Sewer | Sanitary Sewer |
| SizeDepth | 76 Ft ,9 In |
| SizeFrontage | 18 Ft ,1 In |
| SizeIrregular | 18.1 X 76.8 Ft |
| SizeTotalText | 18.1 X 76.8 Ft |
| SurfaceWater | Lake/pond |
Rooms
| Level | Type | Length | Width | Dimensions |
|---|---|---|---|---|
| Second Level | Kitchen | 3.17 m | 2.44 m | 3.17 m x 2.44 m |
| Second Level | Eating Area | 3.4 m | 2.81 m | 3.4 m x 2.81 m |
| Second Level | Living Room | 5.36 m | 5.24 m | 5.36 m x 5.24 m |
| Third Level | Primary Bedroom | 4.07 m | 3.63 m | 4.07 m x 3.63 m |
| Third Level | Bedroom | 2.8 m | 2.6 m | 2.8 m x 2.6 m |
| Third Level | Bedroom | 2.6 m | 2.56 m | 2.6 m x 2.56 m |
| Main Level | Den | 3.3 m | 3.1 m | 3.3 m x 3.1 m |
https://www.realtor.ca/real-estate/27659854/829-atwater-path-oshawa-lakeview-lakeview
Interested?
Contact us for more information
Hardeep Multani
Salesperson
2720 North Park Drive #201
Brampton, Ontario L6S 0E9
Anil Gulati
Broker
2720 North Park Drive #201
Brampton, Ontario L6S 0E9





