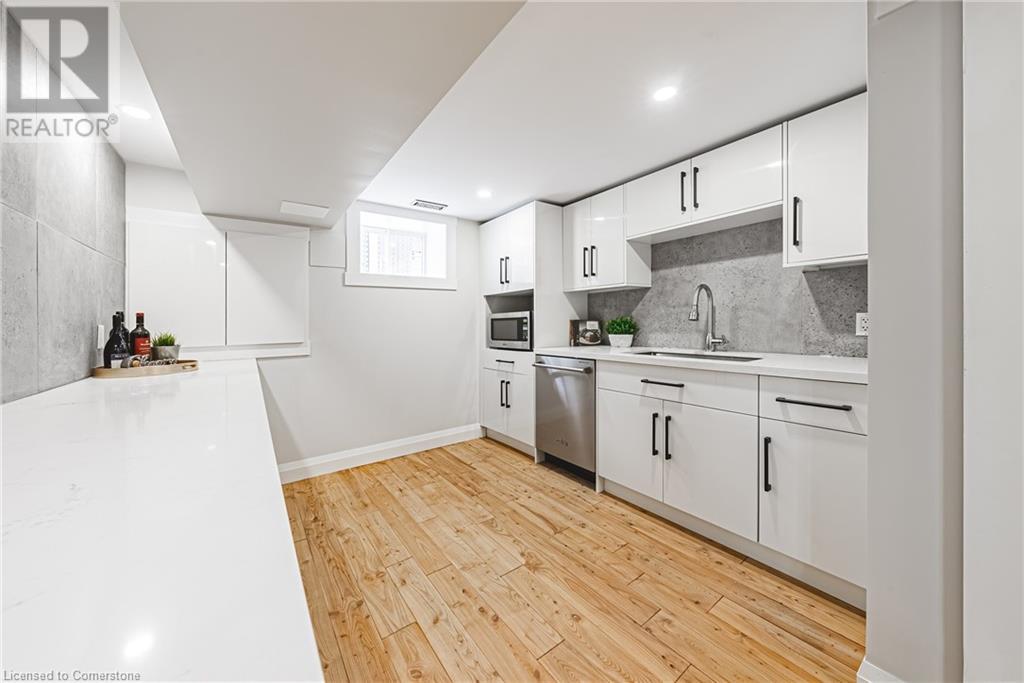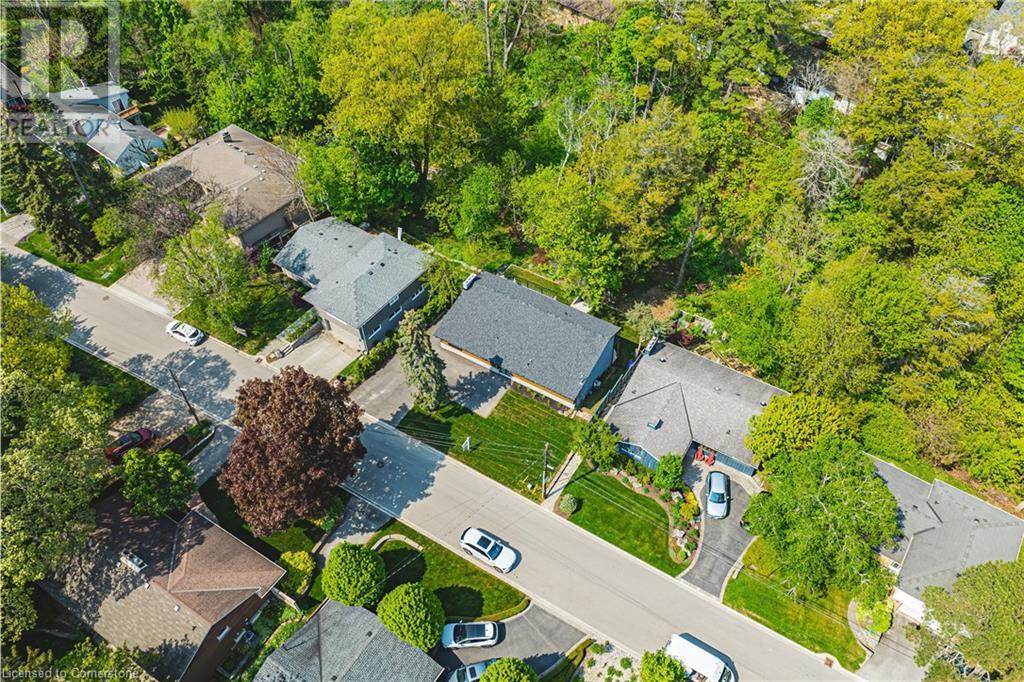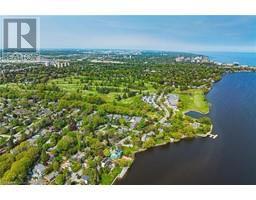829 Forest Glen Avenue Burlington, Ontario L7T 2L1
$1,590,000
This stunningly renovated mid-century modern home is situated in the prestigious North Shore area of Aldershot. Property has been remodeled top to bottom with premium features including high-end cabinetry and appliances, Concertina doors connect the interior of the home to an abundance of outdoor entertaining space & ravine views. Spacious entryway has hall closet and easy access to all 4 levels of the home. An office complete with laundry and guest/second master suite are located on this level. Beautifully finished open-concept living/dining/kitchen area complete with 2nd prep kitchen adorns the lower level and provides access to additional storage and a mechanical room. Built-in cabinetry, spacious seating area, gas-burning fireplace & views of the ravine make this space an entertainer's dream. Upper family room provides further space for hosting or relaxing and comes with pellet stove for those cold winter nights, original 70's disco ball and balcony area for unforgettable evenings. This level is finished with two well-sized bedrooms, both of which have access to the balcony that runs the entire length of the home and come complete with ensuite privileges, floor-to-ceiling closets & uninterrupted ravine views. Both the interior and exterior of the home have been expertly finished with remarkable craftsmanship and attention to detail. Freshly laid sod and landscaping completed this past spring. Architectural drawings for garage/master suite addition available. (id:50886)
Property Details
| MLS® Number | 40659653 |
| Property Type | Single Family |
| AmenitiesNearBy | Golf Nearby, Hospital, Marina, Park, Public Transit, Schools |
| CommunityFeatures | Quiet Area |
| EquipmentType | Water Heater |
| Features | Ravine, Wet Bar, Paved Driveway |
| ParkingSpaceTotal | 4 |
| RentalEquipmentType | Water Heater |
Building
| BathroomTotal | 3 |
| BedroomsAboveGround | 3 |
| BedroomsTotal | 3 |
| Appliances | Dishwasher, Dryer, Refrigerator, Water Meter, Wet Bar, Washer, Range - Gas, Window Coverings |
| BasementDevelopment | Finished |
| BasementType | Full (finished) |
| ConstructedDate | 1957 |
| ConstructionStyleAttachment | Detached |
| CoolingType | Central Air Conditioning |
| ExteriorFinish | Other, Stone |
| FireplacePresent | Yes |
| FireplaceTotal | 1 |
| FoundationType | Block |
| HalfBathTotal | 1 |
| HeatingFuel | Natural Gas |
| HeatingType | Forced Air |
| SizeInterior | 2196 Sqft |
| Type | House |
| UtilityWater | Municipal Water |
Land
| Acreage | No |
| LandAmenities | Golf Nearby, Hospital, Marina, Park, Public Transit, Schools |
| Sewer | Municipal Sewage System |
| SizeDepth | 136 Ft |
| SizeFrontage | 70 Ft |
| SizeTotalText | Under 1/2 Acre |
| ZoningDescription | Residential |
Rooms
| Level | Type | Length | Width | Dimensions |
|---|---|---|---|---|
| Second Level | Bedroom | 10'11'' x 14'10'' | ||
| Second Level | 5pc Bathroom | Measurements not available | ||
| Second Level | Bedroom | 11'0'' x 14'10'' | ||
| Second Level | Living Room | 23'8'' x 14'10'' | ||
| Lower Level | Utility Room | 32'4'' x 11'1'' | ||
| Lower Level | 2pc Bathroom | Measurements not available | ||
| Lower Level | Kitchen | 17'5'' x 10'3'' | ||
| Main Level | Eat In Kitchen | 13'6'' x 14' | ||
| Main Level | Dining Room | 18'1'' x 14'0'' | ||
| Main Level | Family Room | 19'9'' x 14'0'' | ||
| Main Level | Office | 17'5'' x 7'6'' | ||
| Main Level | 4pc Bathroom | Measurements not available | ||
| Main Level | Primary Bedroom | 15'8'' x 11'6'' | ||
| Main Level | Foyer | 17'9'' x 11'6'' |
https://www.realtor.ca/real-estate/27515912/829-forest-glen-avenue-burlington
Interested?
Contact us for more information
Santina Sardo
Salesperson
Unit 101 1595 Upper James St.
Hamilton, Ontario L9B 0H7





































































































