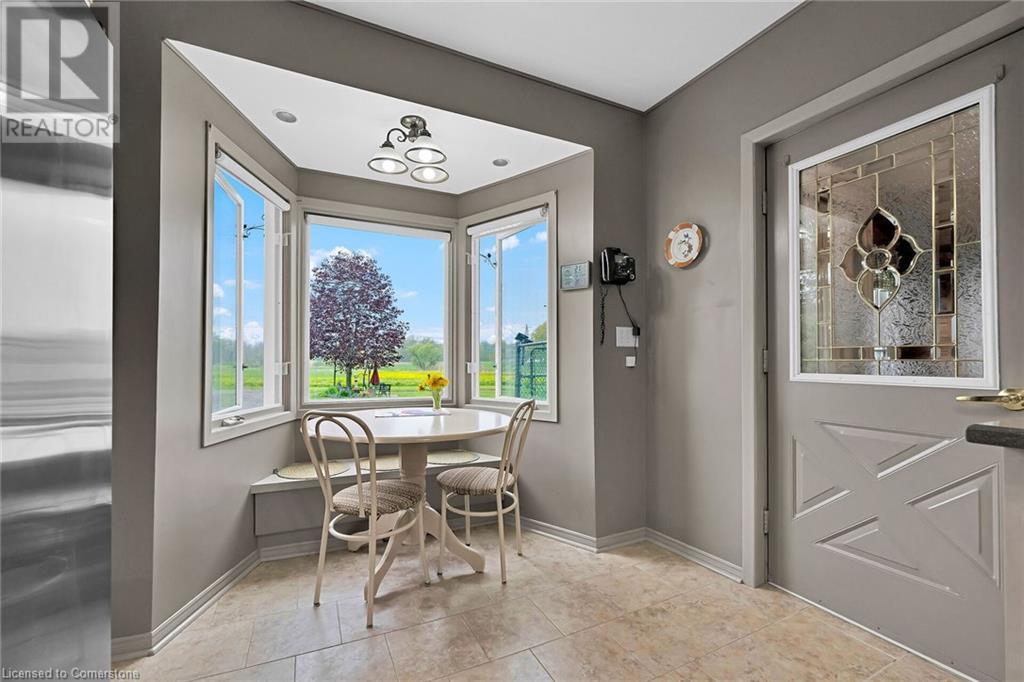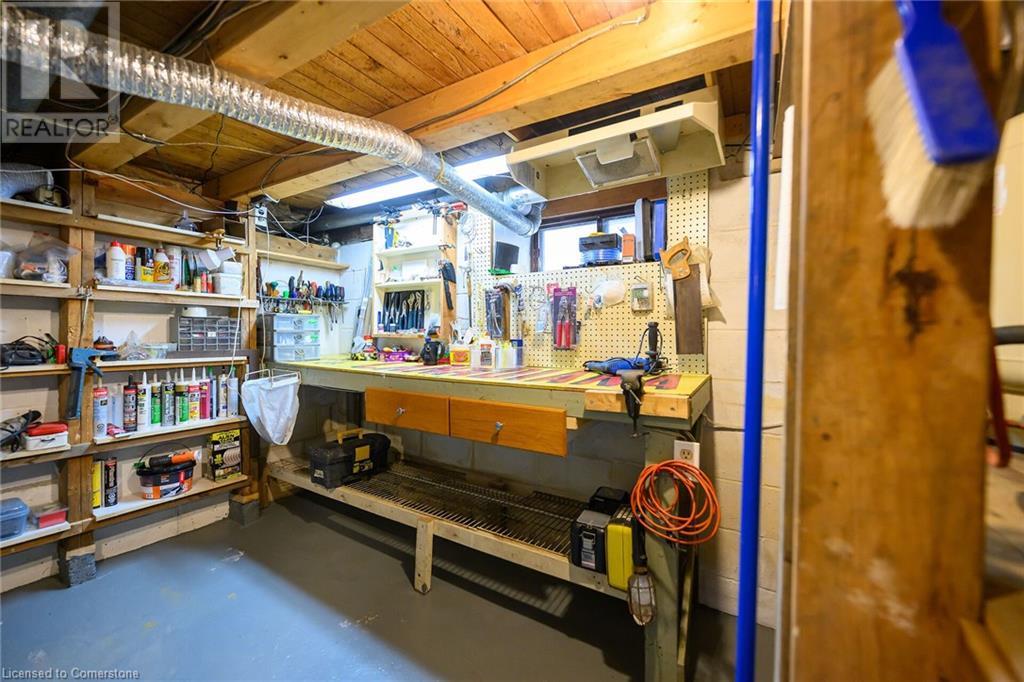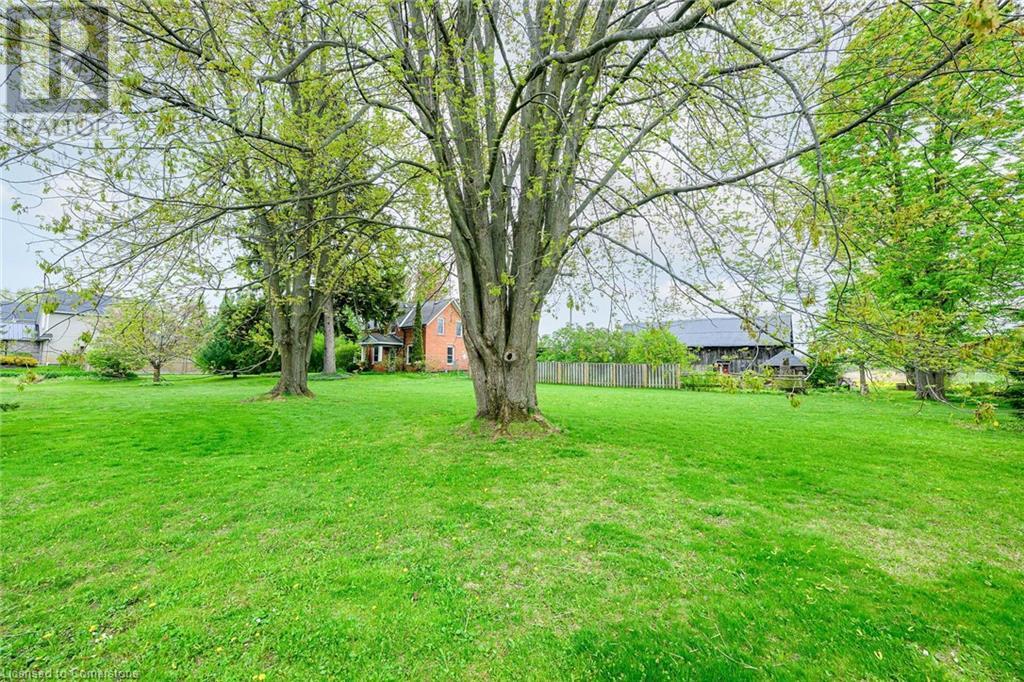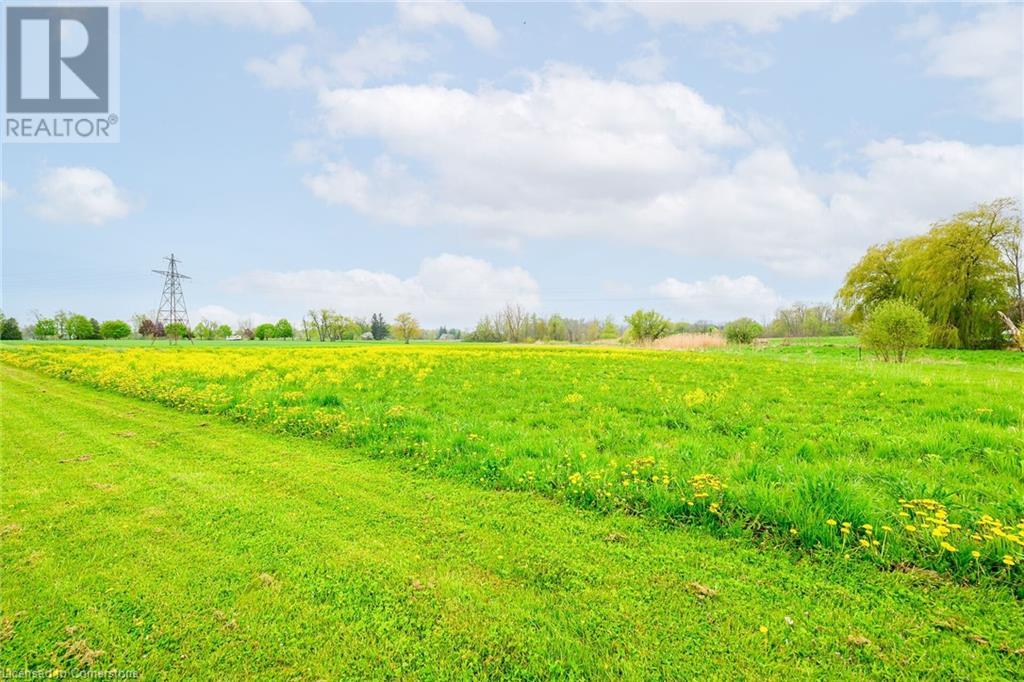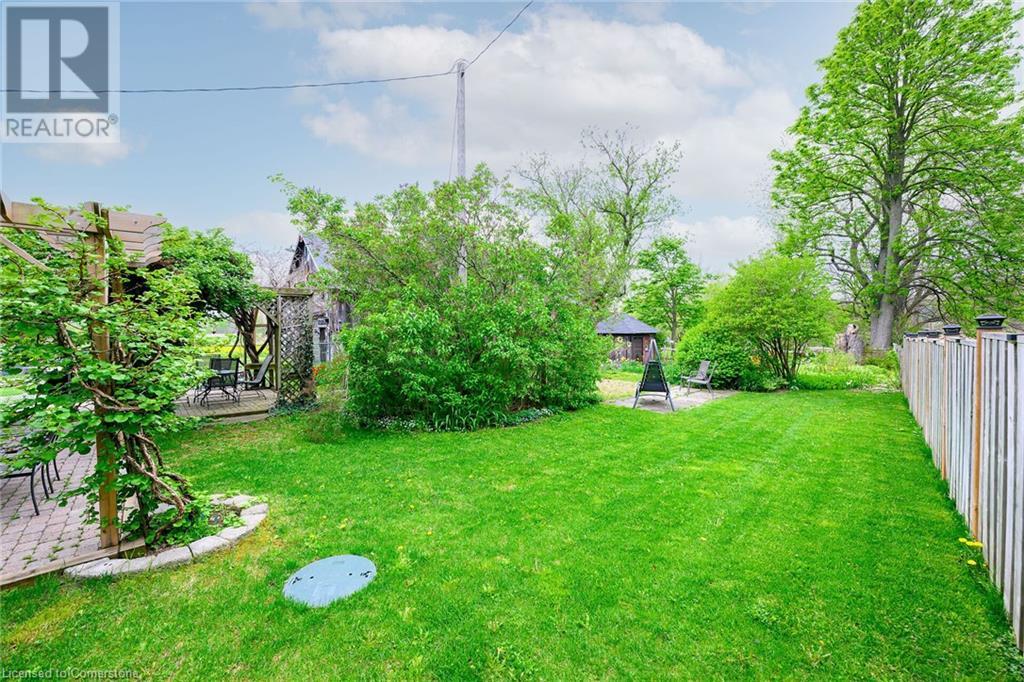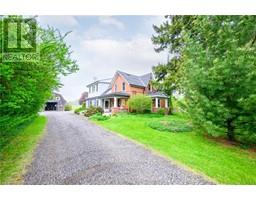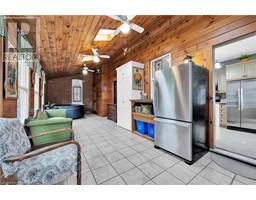829 Millgrove Side Road Flamborough, Ontario L0R 1V0
$1,450,000
Experience superb country living right in the tow of Millgrove. This property boasts a two storey house built over 100 yrs ago beautifully maintained with loads of room for raising your children in a tranquil area surrounded by great neighborhoods and close to major transportation and all conveniences just minutes away. The property is 9.18 acres in size and has a large detached garage (35'x23'6), barn (20'x49'), storage shed (30'x19') and utility shed. This home has 3 bedrooms, 3 baths, a family room and living room, and a private dining room. Large area for storing campers, larger vehicles and trailers. Excellent area and great neighbours and peaceful surroundings. (id:50886)
Property Details
| MLS® Number | 40728434 |
| Property Type | Single Family |
| Amenities Near By | Playground, Schools |
| Community Features | Quiet Area, School Bus |
| Equipment Type | Water Heater |
| Features | Country Residential, Sump Pump, Automatic Garage Door Opener |
| Parking Space Total | 8 |
| Rental Equipment Type | Water Heater |
| Structure | Greenhouse, Porch, Barn |
| View Type | View Of Water |
Building
| Bathroom Total | 2 |
| Bedrooms Above Ground | 3 |
| Bedrooms Total | 3 |
| Appliances | Dishwasher, Dryer, Refrigerator, Stove, Washer, Microwave Built-in, Window Coverings, Garage Door Opener |
| Architectural Style | 2 Level |
| Basement Development | Unfinished |
| Basement Type | Full (unfinished) |
| Construction Style Attachment | Detached |
| Cooling Type | None |
| Exterior Finish | Aluminum Siding, Brick |
| Fire Protection | Smoke Detectors |
| Fireplace Fuel | Wood |
| Fireplace Present | Yes |
| Fireplace Total | 1 |
| Fireplace Type | Stove |
| Fixture | Ceiling Fans |
| Heating Fuel | Natural Gas |
| Heating Type | Forced Air |
| Stories Total | 2 |
| Size Interior | 2,600 Ft2 |
| Type | House |
| Utility Water | Drilled Well |
Parking
| Detached Garage |
Land
| Access Type | Road Access |
| Acreage | Yes |
| Land Amenities | Playground, Schools |
| Sewer | Septic System |
| Size Depth | 667 Ft |
| Size Frontage | 534 Ft |
| Size Irregular | 9.181 |
| Size Total | 9.181 Ac|5 - 9.99 Acres |
| Size Total Text | 9.181 Ac|5 - 9.99 Acres |
| Zoning Description | A2, P7 |
Rooms
| Level | Type | Length | Width | Dimensions |
|---|---|---|---|---|
| Second Level | 4pc Bathroom | Measurements not available | ||
| Second Level | Bedroom | 9'7'' x 8'6'' | ||
| Second Level | Bedroom | 17'2'' x 9'7'' | ||
| Second Level | Primary Bedroom | 23'0'' x 16'0'' | ||
| Main Level | Laundry Room | 10'8'' x 8'6'' | ||
| Main Level | Dining Room | 12'9'' x 10'7'' | ||
| Main Level | 4pc Bathroom | Measurements not available | ||
| Main Level | Sunroom | 28'6'' x 10'5'' | ||
| Main Level | Eat In Kitchen | 17'3'' x 9'7'' | ||
| Main Level | Living Room | 15'2'' x 12'9'' | ||
| Main Level | Family Room | 21'3'' x 14'0'' |
Utilities
| Cable | Available |
| Electricity | Available |
| Natural Gas | Available |
| Telephone | Available |
https://www.realtor.ca/real-estate/28308646/829-millgrove-side-road-flamborough
Contact Us
Contact us for more information
Anthony Costa
Broker
(905) 648-7393
1122 Wilson Street West
Ancaster, Ontario L9G 3K9
(905) 648-4451
(905) 648-7393
www.royallepagestate.ca/






