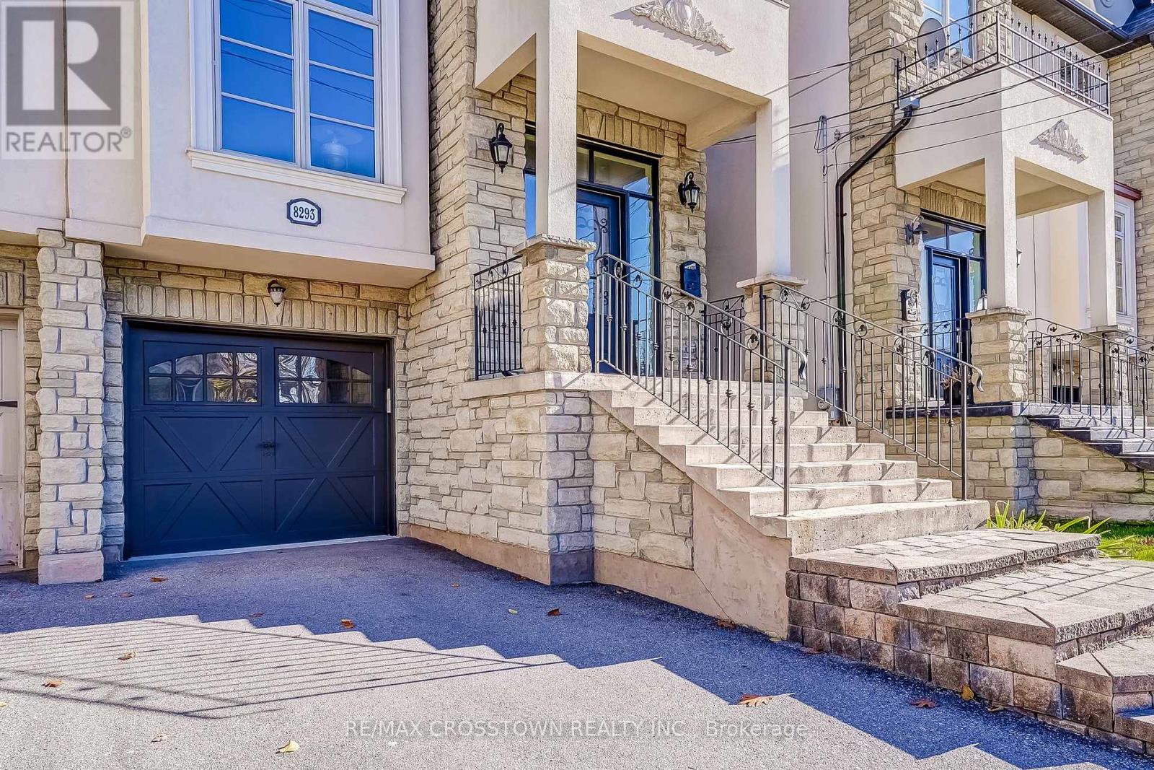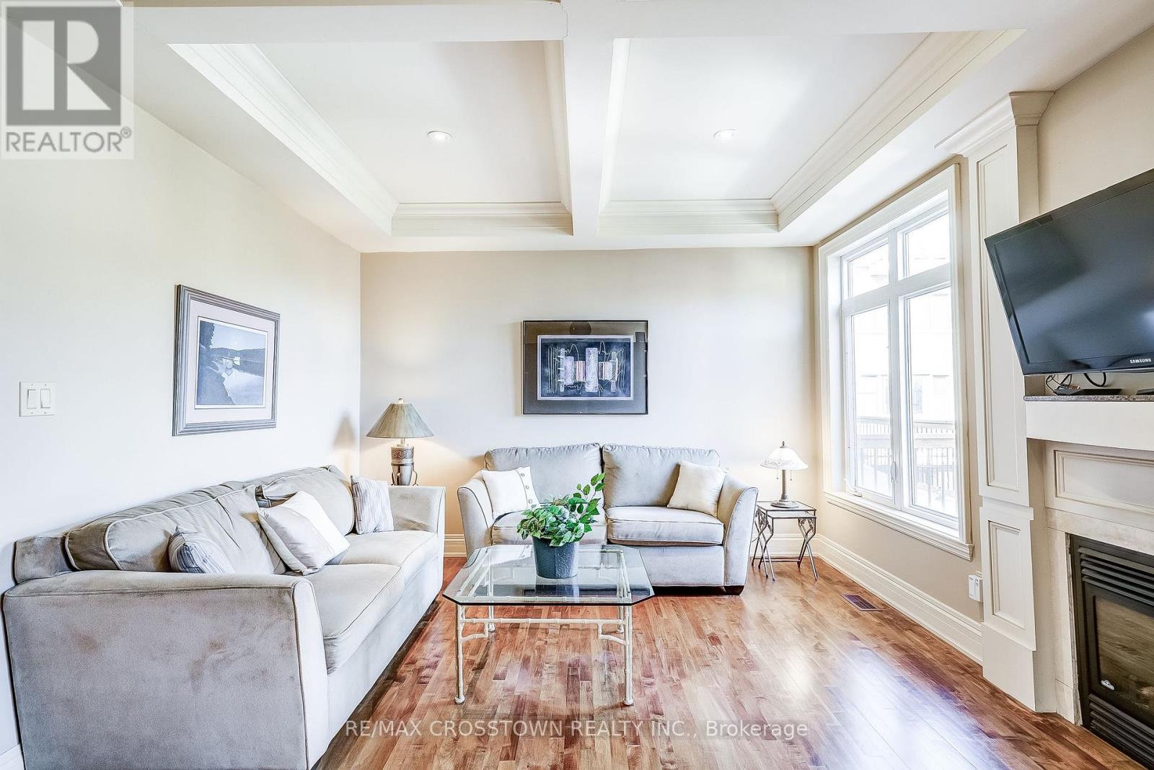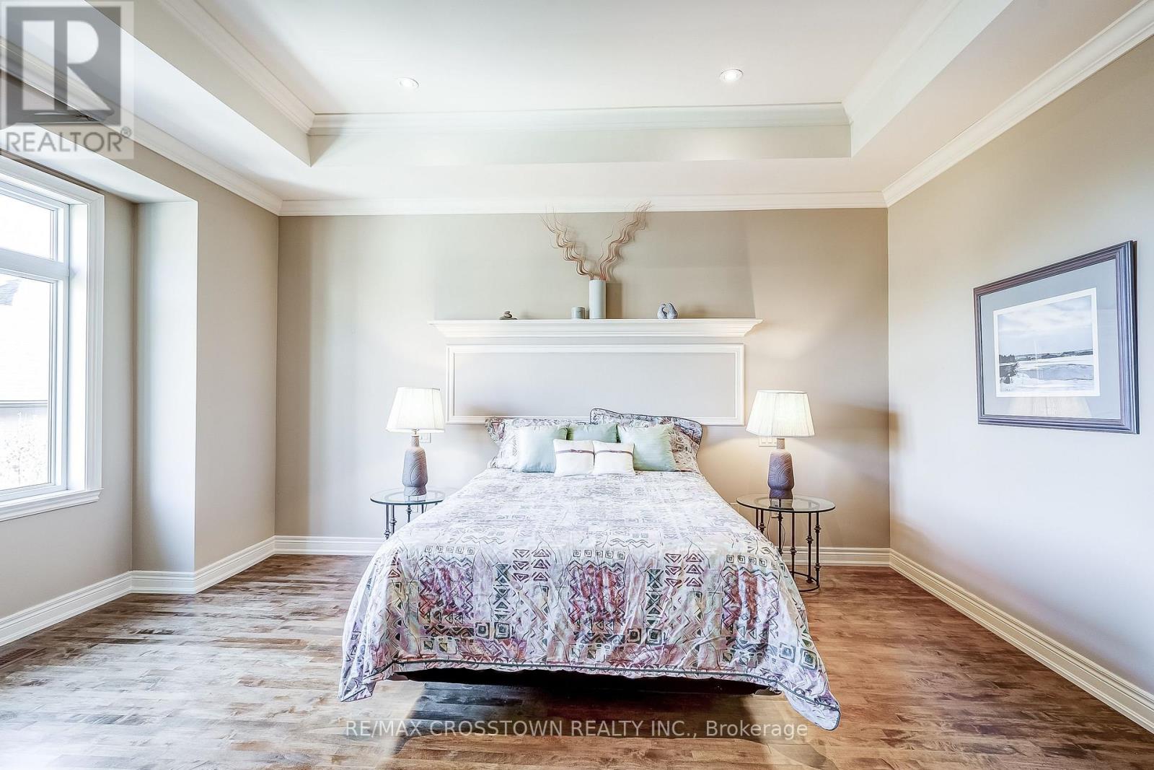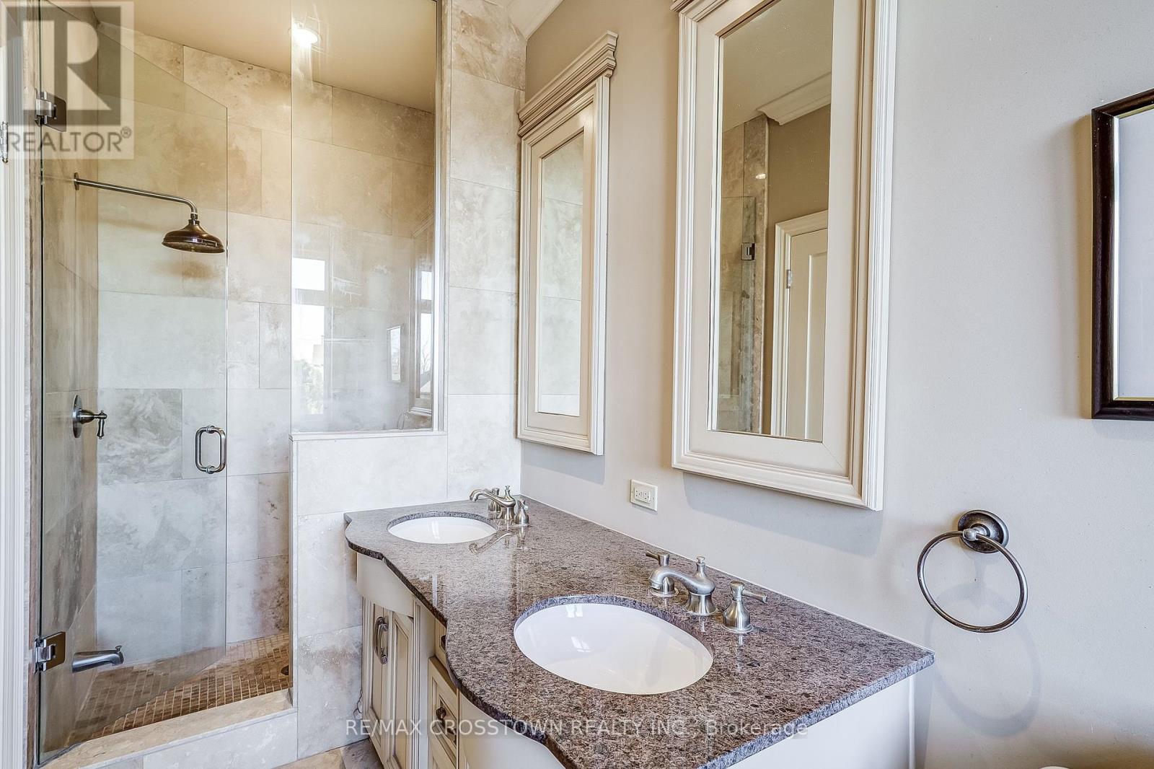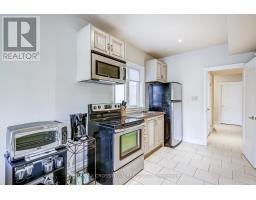8293 Kipling Avenue Vaughan, Ontario L4L 2A7
$1,299,000
Chic 3-Storey Semi-Detached Home with In-Law Suite in West Woodbridge, Vaughan.Nestled in the desirable West Woodbridge neighborhood, this exceptional 3-bedroom, 4-bathroom semi-detached home offers expansive three-level living. The thoughtfully designed layout combines elegance and functionality, ideal for multi-generational families or those seeking flexible living options.The main level is flooded with natural light, highlighting the superior finishes and spacious 9+ foot ceilings. An open-concept living and dining area flows into a modern kitchen, complete with high-end stainless steel appliances, granite countertops, and custom cabinetry. The family room is cozy and bright with gas fireplace. On the upper levels, the primary suite overlooks back yard with organized walk-in closet. Two additional spacious bedrooms feature ample closet space and a luxurious shared bath. Each room showcases meticulous attention to detail, from hardwood floors to designer lighting fixtures. A unique highlight of this property is the in-law suite, with a private entrance for added independence and privacy. Complete with its own living area, bedroom, full bath, and kitchenette, this suite is perfect for extended family or live in nanny. With easy access to nearby parks, schools, shopping, and transit, this home offers both residence designed for modern living.convenience and luxury. Experience the vibrant lifestyle West Woodbridge has to offer in a residence designed for modern living. **** EXTRAS **** 3 GAS FIREPLACES, WALK OUT FINISHED GROUND/BASEMENT AREA, FOR IN LAW OR NANNY SUITE, FENCED YARD. (id:50886)
Property Details
| MLS® Number | N10423479 |
| Property Type | Single Family |
| Community Name | West Woodbridge |
| AmenitiesNearBy | Place Of Worship, Schools |
| CommunityFeatures | Community Centre |
| EquipmentType | Water Heater - Gas |
| Features | Conservation/green Belt, In-law Suite |
| ParkingSpaceTotal | 3 |
| RentalEquipmentType | Water Heater - Gas |
| Structure | Deck, Porch |
Building
| BathroomTotal | 4 |
| BedroomsAboveGround | 3 |
| BedroomsBelowGround | 1 |
| BedroomsTotal | 4 |
| Amenities | Fireplace(s) |
| Appliances | Garage Door Opener Remote(s), Central Vacuum, Dishwasher, Dryer, Microwave, Oven, Range, Refrigerator, Washer |
| BasementDevelopment | Finished |
| BasementFeatures | Separate Entrance |
| BasementType | N/a (finished) |
| ConstructionStyleAttachment | Semi-detached |
| CoolingType | Central Air Conditioning |
| ExteriorFinish | Brick, Stone |
| FireplacePresent | Yes |
| FireplaceTotal | 3 |
| FlooringType | Ceramic, Hardwood, Carpeted |
| FoundationType | Concrete |
| HalfBathTotal | 1 |
| HeatingFuel | Natural Gas |
| HeatingType | Forced Air |
| StoriesTotal | 3 |
| SizeInterior | 1999.983 - 2499.9795 Sqft |
| Type | House |
| UtilityWater | Municipal Water |
Parking
| Garage |
Land
| Acreage | No |
| LandAmenities | Place Of Worship, Schools |
| Sewer | Sanitary Sewer |
| SizeDepth | 104 Ft ,9 In |
| SizeFrontage | 23 Ft ,6 In |
| SizeIrregular | 23.5 X 104.8 Ft |
| SizeTotalText | 23.5 X 104.8 Ft|under 1/2 Acre |
Rooms
| Level | Type | Length | Width | Dimensions |
|---|---|---|---|---|
| Second Level | Living Room | 5.5 m | 3 m | 5.5 m x 3 m |
| Second Level | Dining Room | 5.5 m | 3 m | 5.5 m x 3 m |
| Second Level | Kitchen | 3.85 m | 2.7 m | 3.85 m x 2.7 m |
| Second Level | Eating Area | 3.8 m | 2 m | 3.8 m x 2 m |
| Second Level | Family Room | 5.5 m | 3.8 m | 5.5 m x 3.8 m |
| Third Level | Bedroom 3 | 3 m | 3.5 m | 3 m x 3.5 m |
| Third Level | Primary Bedroom | 4.6 m | 3.8 m | 4.6 m x 3.8 m |
| Third Level | Bedroom 2 | 3.8 m | 2.8 m | 3.8 m x 2.8 m |
| Ground Level | Recreational, Games Room | 5.4 m | 2.6 m | 5.4 m x 2.6 m |
| Ground Level | Kitchen | 4.6 m | 2.3 m | 4.6 m x 2.3 m |
| Ground Level | Other | 3 m | 2 m | 3 m x 2 m |
Utilities
| Cable | Installed |
| Sewer | Installed |
Interested?
Contact us for more information
George Enzo Zanette
Broker
4171 Innisfil Beach Rd #8
Thornton, Ontario L0L 2N0


