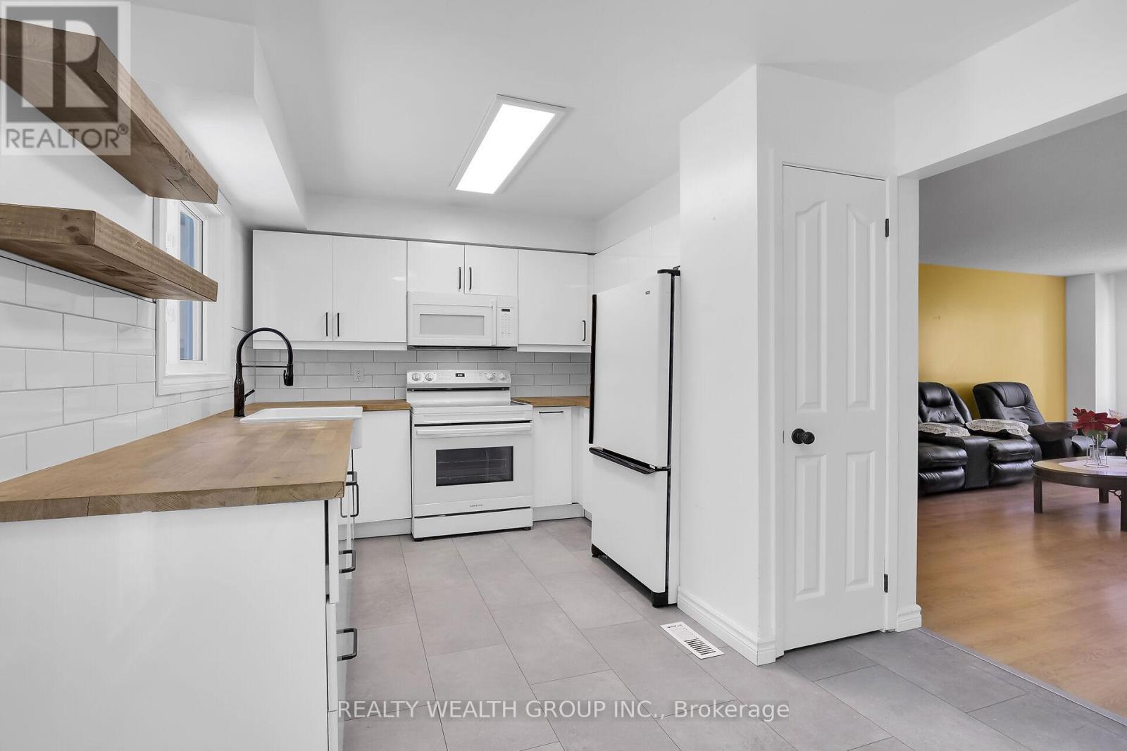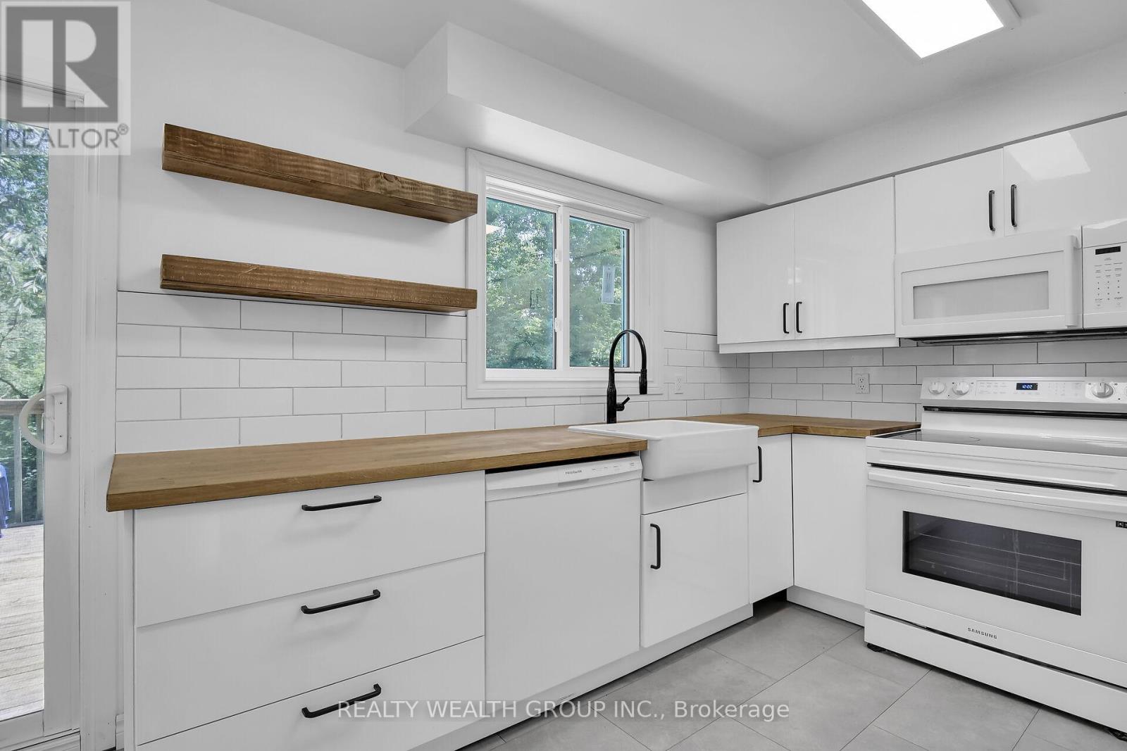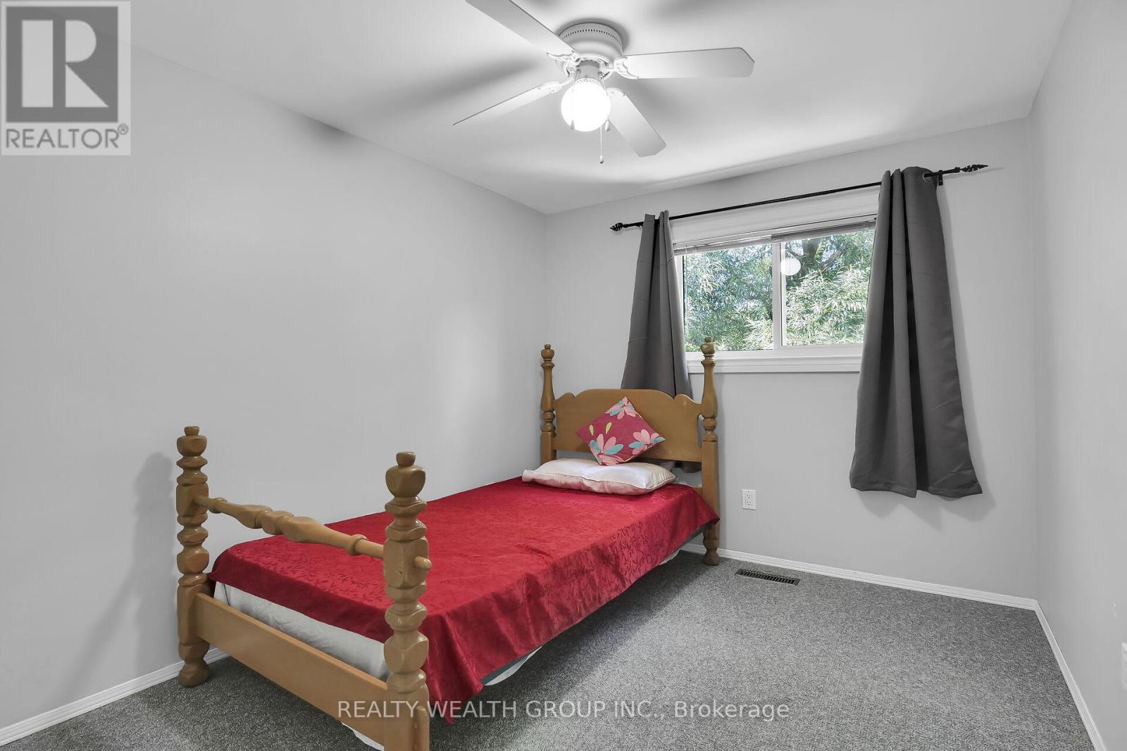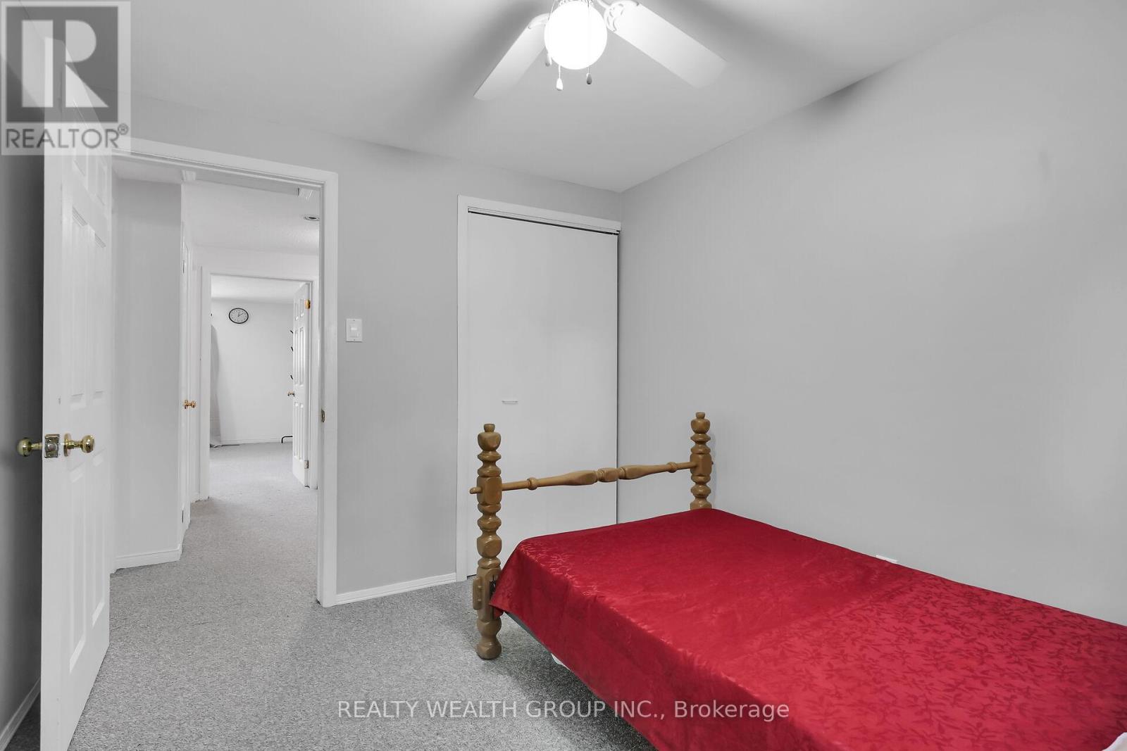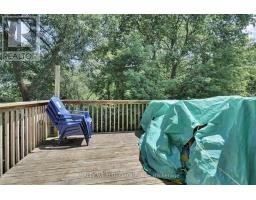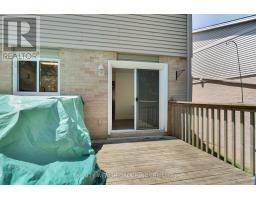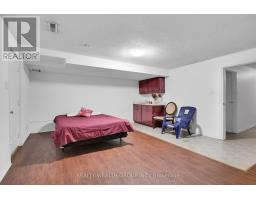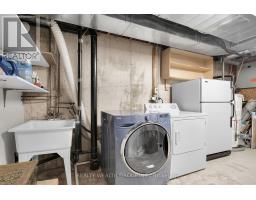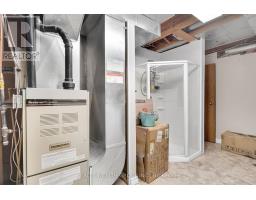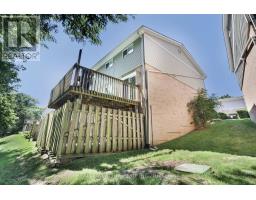83 - 320 Westminster Avenue London, Ontario N6C 5H5
$390,000Maintenance, Water, Insurance, Parking
$364 Monthly
Maintenance, Water, Insurance, Parking
$364 MonthlyWelcome to 320 Westminster ave unit 83!! This end unit townhouse is the perfect opportunity for first time buyers, growing families, and investors. Located within walking distance to the hospital, schools, shopping, bus routes, parks and more! This 3 bedroom home backs right onto the ravine, with a walkout basement and an elevated balcony, you can enjoy everything nature has to offer. Watch as deer pass by and birds sing right in your backyard!! Fully equipped with a fully finished walkout basement that used to serve as an IN-LAW suite and could easily be converted back into one. With a brand new kitchen (2022) and bathrooms (2023) this property is well kept and move-in ready. Come take a look today before it's gone!! (id:50886)
Property Details
| MLS® Number | X9299186 |
| Property Type | Single Family |
| Community Name | South H |
| CommunityFeatures | Pet Restrictions |
| ParkingSpaceTotal | 1 |
Building
| BathroomTotal | 2 |
| BedroomsAboveGround | 3 |
| BedroomsTotal | 3 |
| Appliances | Dishwasher, Dryer, Refrigerator, Stove, Washer |
| BasementDevelopment | Finished |
| BasementType | Full (finished) |
| CoolingType | Central Air Conditioning |
| ExteriorFinish | Brick |
| HeatingFuel | Natural Gas |
| HeatingType | Forced Air |
| StoriesTotal | 2 |
| SizeInterior | 1199.9898 - 1398.9887 Sqft |
| Type | Row / Townhouse |
Land
| Acreage | No |
Rooms
| Level | Type | Length | Width | Dimensions |
|---|---|---|---|---|
| Second Level | Primary Bedroom | 4.27 m | 3.96 m | 4.27 m x 3.96 m |
| Second Level | Bedroom | 3.96 m | 2.62 m | 3.96 m x 2.62 m |
| Second Level | Bedroom | 2.46 m | 2.87 m | 2.46 m x 2.87 m |
| Second Level | Bathroom | 1.52 m | 2.13 m | 1.52 m x 2.13 m |
| Basement | Family Room | 4.34 m | 5 m | 4.34 m x 5 m |
| Basement | Laundry Room | 3.05 m | 4.57 m | 3.05 m x 4.57 m |
| Main Level | Living Room | 4.19 m | 6.32 m | 4.19 m x 6.32 m |
| Main Level | Kitchen | 5 m | 2.64 m | 5 m x 2.64 m |
| Main Level | Bathroom | 0.91 m | 1.5 m | 0.91 m x 1.5 m |
https://www.realtor.ca/real-estate/27364796/83-320-westminster-avenue-london-south-h
Interested?
Contact us for more information
Juhee Sondhi
Salesperson
145 Royal Crest Crt #44
Markham, Ontario L3R 9Z4










