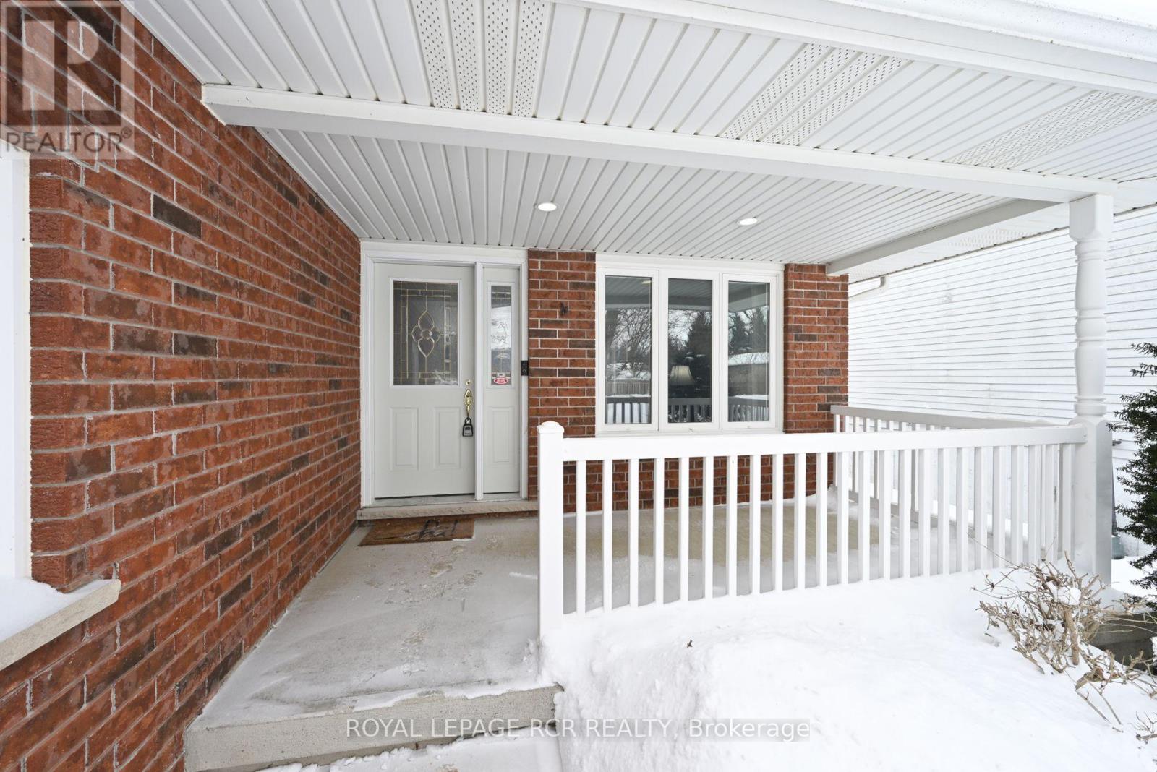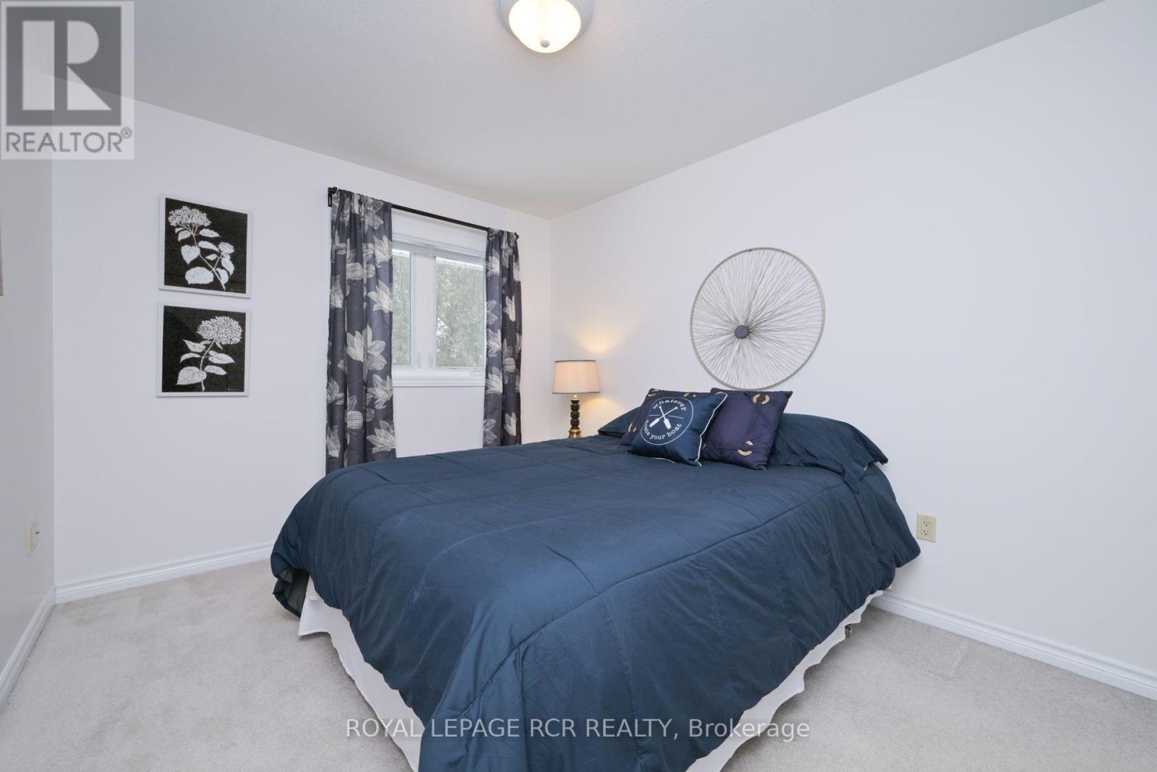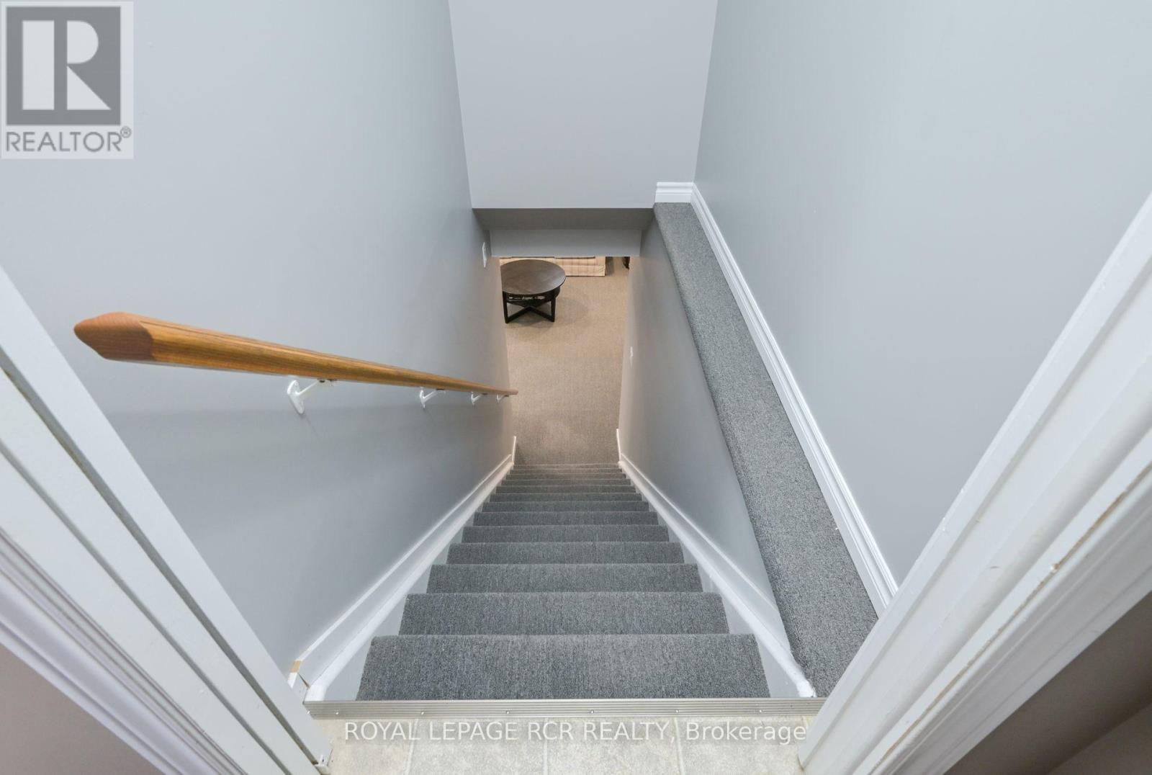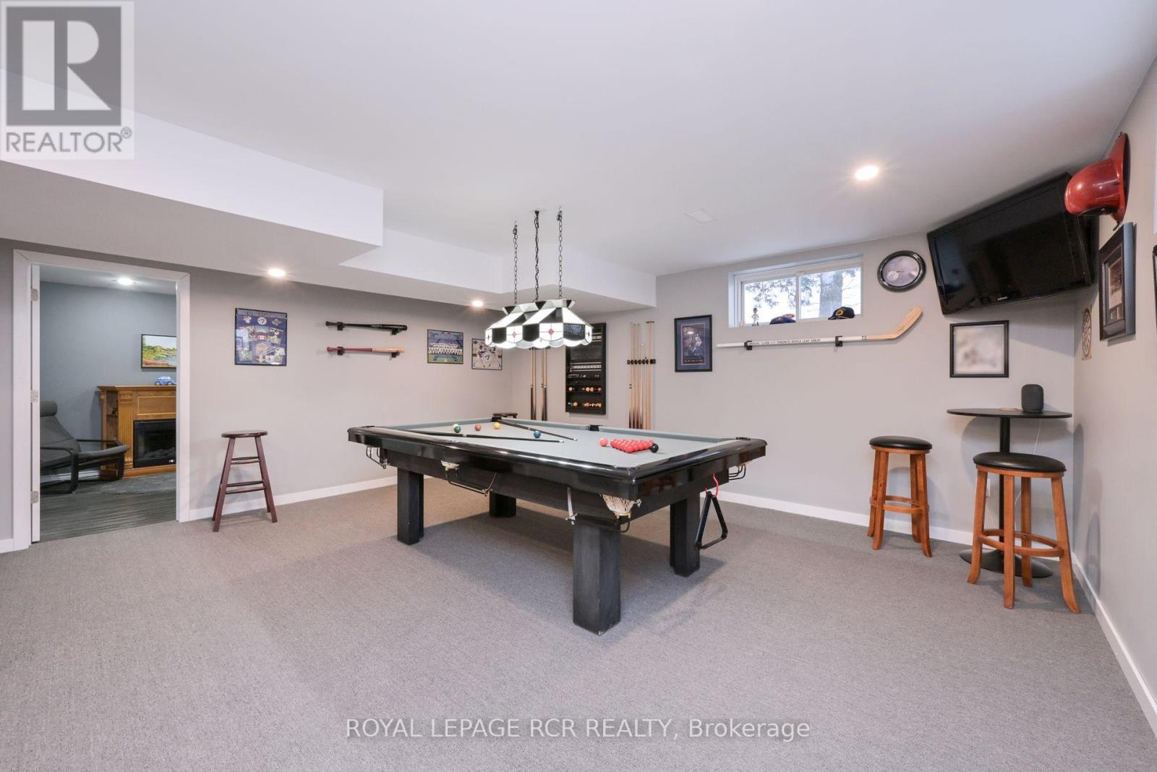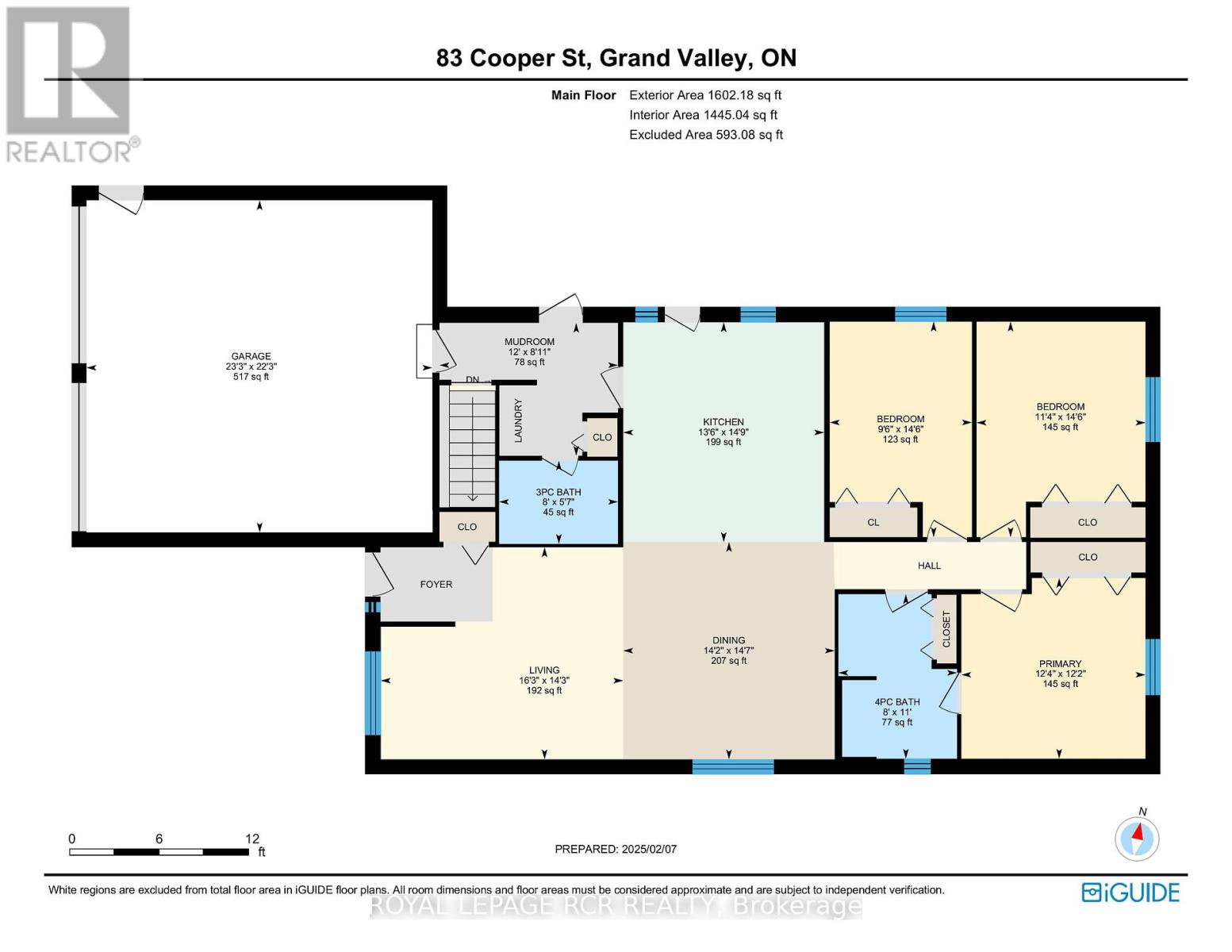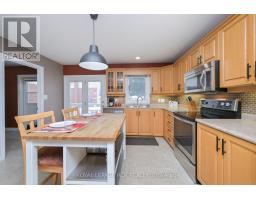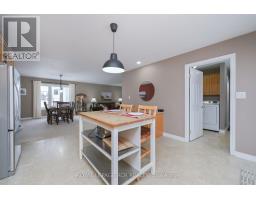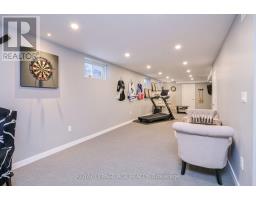83 Cooper Street East Luther Grand Valley, Ontario L9W 5N5
$879,800
Tired of cookie-cutter subdivisions? Welcome to a truly special neighborhood where each home boasts its own character & charm. You'll find a variety of architectural styles w/homes ranging in age & design, this street offers a mix of vintage charm & modern updates. Nestled in the vibrant community of Grand Valley, this spacious custom built (2004) wheelchair accessible 3+1 bdrm, all-brick bungalow offers an incredible opportunity to live steps from Hereword Park (home to the annual Duck Race) & Lions Park (ball diamond & splash pad) & access to many trails like the Upper Grand Trailway along the Grand River. Set on a generous 57x148 ft lot w/no homes behind. Impressive curb appeal framed by two mature maple trees, features a manicured lawn, a fully fenced backyard, & a lrg driveway that accommodates up to 6 cars w/out the hassle of a sidewalk. The oversized 2-car insulated garage comes complete w/a dr to both outside & the interior of the home. Step onto the inviting covered front porch & into the open-concept main level, where a bright & airy living rm flows seamlessly into the dining area & lrg kitchen w/abundant cupboard & counter space. From the kitchen, enjoy easy access to a deck & back yard. The main floor features 3 good-sized bedrms, all w/lighted double closets including a primary suite w/a semi-ensuite bathroom & large closet. A convenient main-flr laundry room & 3-piece bathroom, is perfect for guests or potential in-law living w/a separate entrance leading to a beautifully finished basement which is an entertainers dream, w/LED pot lights, 6 above grade windows, cantina dry bar, 4th bedroom w/a WI closet. Unfinished area contains a rough-in for a full bathroom & still enough space for storage or additional kitchen, making it easy to customize the lower level to your needs. Energy efficient w/builder installed R5 insulated basement flr, & blow-in insulation in base walls. Don't miss your chance to become part of this unique & welcoming community. **EXTR (id:50886)
Open House
This property has open houses!
12:00 pm
Ends at:2:00 pm
Property Details
| MLS® Number | X11962625 |
| Property Type | Single Family |
| Community Name | Grand Valley |
| Amenities Near By | Place Of Worship, Schools |
| Community Features | Community Centre |
| Features | Level Lot, Sump Pump |
| Parking Space Total | 8 |
| Structure | Porch, Deck, Shed |
Building
| Bathroom Total | 2 |
| Bedrooms Above Ground | 3 |
| Bedrooms Below Ground | 1 |
| Bedrooms Total | 4 |
| Appliances | Garage Door Opener Remote(s), Central Vacuum, Water Heater, Water Softener, Water Meter, Dishwasher, Dryer, Garage Door Opener, Microwave, Refrigerator, Stove, Washer, Window Coverings |
| Architectural Style | Bungalow |
| Basement Development | Finished |
| Basement Features | Separate Entrance |
| Basement Type | N/a (finished) |
| Construction Style Attachment | Detached |
| Cooling Type | Central Air Conditioning |
| Exterior Finish | Brick |
| Flooring Type | Carpeted, Laminate |
| Foundation Type | Concrete |
| Heating Fuel | Natural Gas |
| Heating Type | Forced Air |
| Stories Total | 1 |
| Size Interior | 1,500 - 2,000 Ft2 |
| Type | House |
| Utility Water | Municipal Water |
Parking
| Attached Garage | |
| Garage |
Land
| Acreage | No |
| Land Amenities | Place Of Worship, Schools |
| Sewer | Sanitary Sewer |
| Size Depth | 148 Ft ,6 In |
| Size Frontage | 57 Ft ,3 In |
| Size Irregular | 57.3 X 148.5 Ft |
| Size Total Text | 57.3 X 148.5 Ft |
| Surface Water | River/stream |
Rooms
| Level | Type | Length | Width | Dimensions |
|---|---|---|---|---|
| Basement | Recreational, Games Room | 15.54 m | 5.58 m | 15.54 m x 5.58 m |
| Basement | Bedroom 4 | 4.88 m | 3.04 m | 4.88 m x 3.04 m |
| Main Level | Living Room | 9.23 m | 4.29 m | 9.23 m x 4.29 m |
| Main Level | Dining Room | 9.23 m | 4.29 m | 9.23 m x 4.29 m |
| Main Level | Kitchen | 4.59 m | 4.05 m | 4.59 m x 4.05 m |
| Main Level | Laundry Room | Measurements not available | ||
| Main Level | Primary Bedroom | 3.75 m | 3.69 m | 3.75 m x 3.69 m |
| Main Level | Bedroom 2 | 3.67 m | 3.27 m | 3.67 m x 3.27 m |
| Main Level | Bedroom 3 | 3.68 m | 2.9 m | 3.68 m x 2.9 m |
Utilities
| Cable | Installed |
| Sewer | Installed |
Contact Us
Contact us for more information
Tammy Woods
Salesperson
www.woodsreso.com/
www.facebook.com/woodsresorealestate
twitter.com/woodsreso
14 - 75 First Street
Orangeville, Ontario L9W 2E7
(519) 941-5151
(519) 941-5432
www.royallepagercr.com
Josh Reso
Salesperson
www.orangevilleproperties.com/
www.facebook.com/orangevillerealestatetammywoods
www.twitter.com/@joshreso
14 - 75 First Street
Orangeville, Ontario L9W 2E7
(519) 941-5151
(519) 941-5432
www.royallepagercr.com




