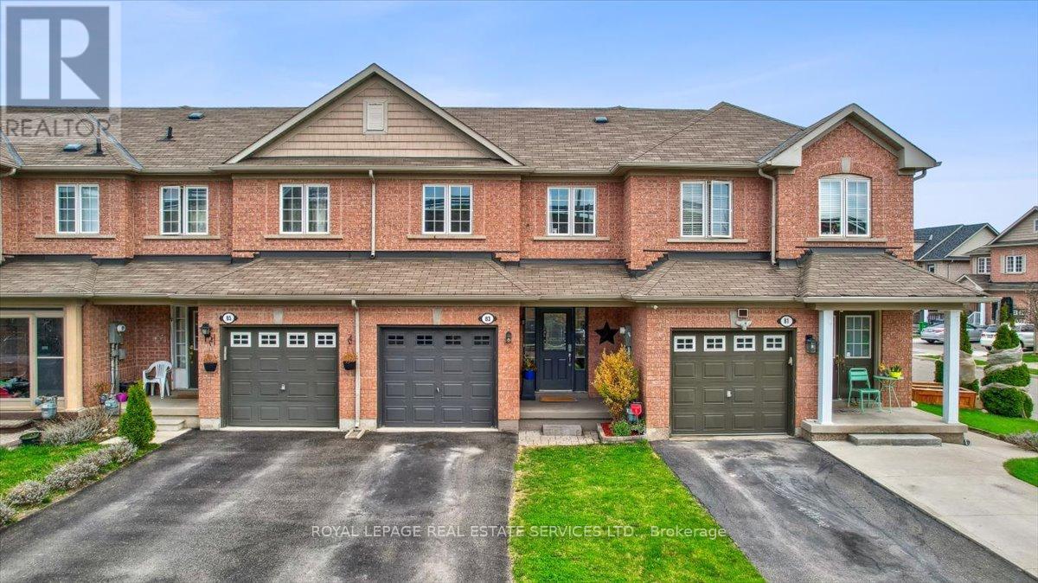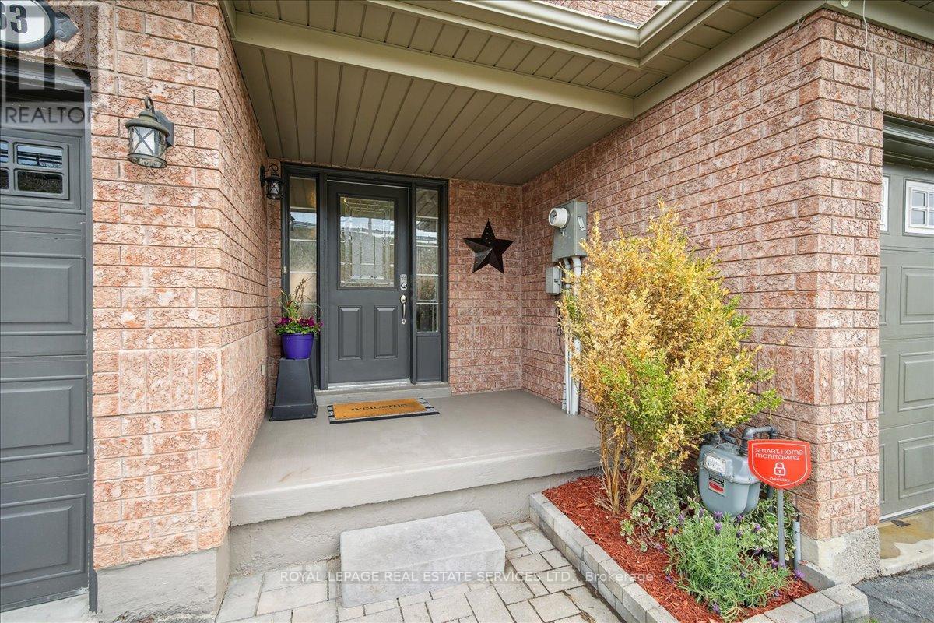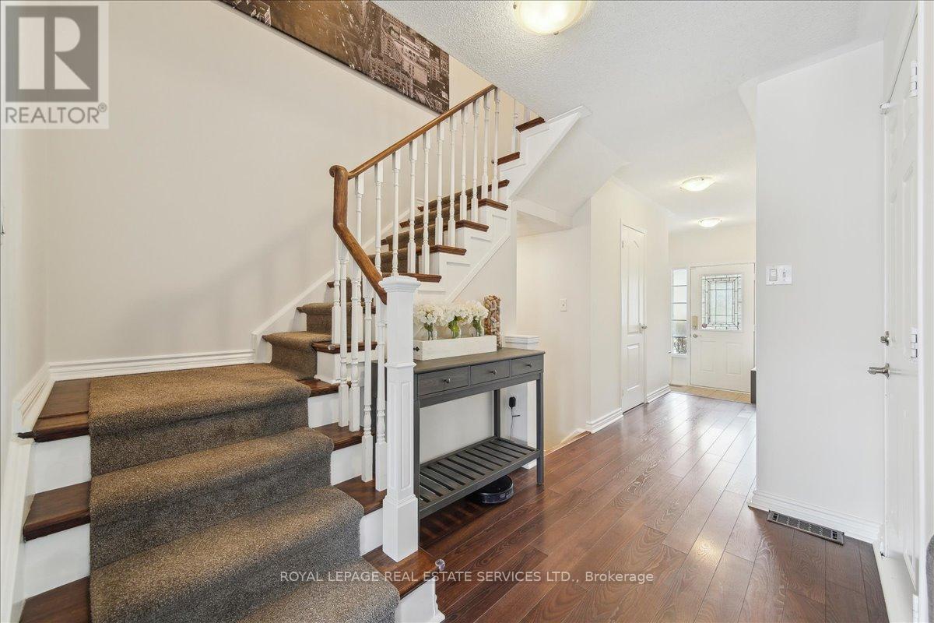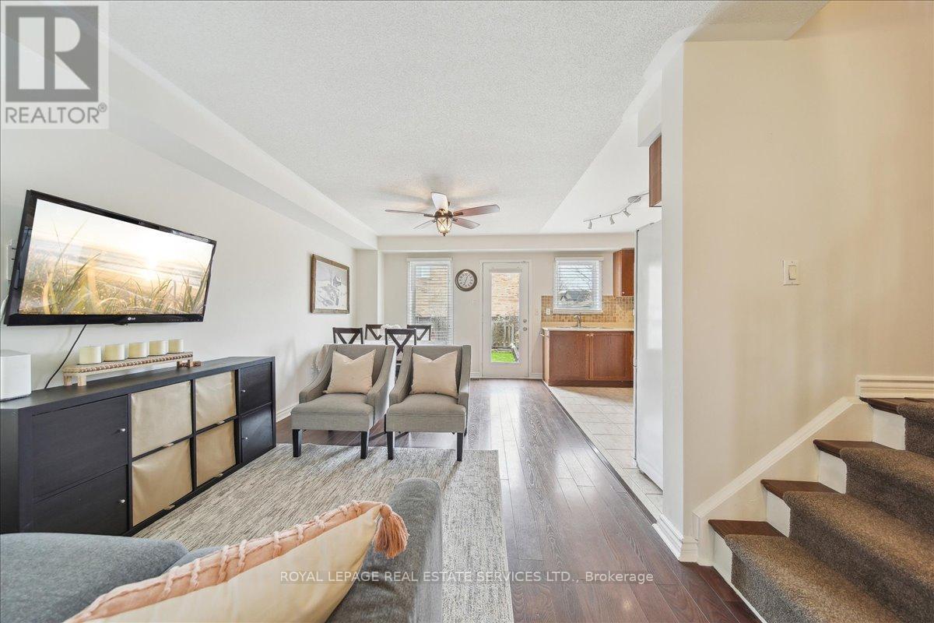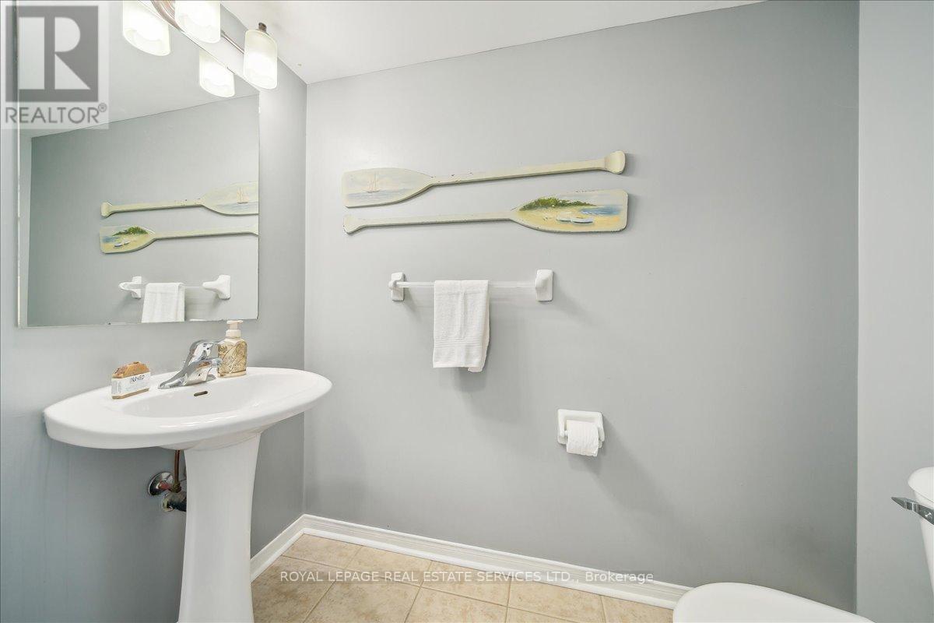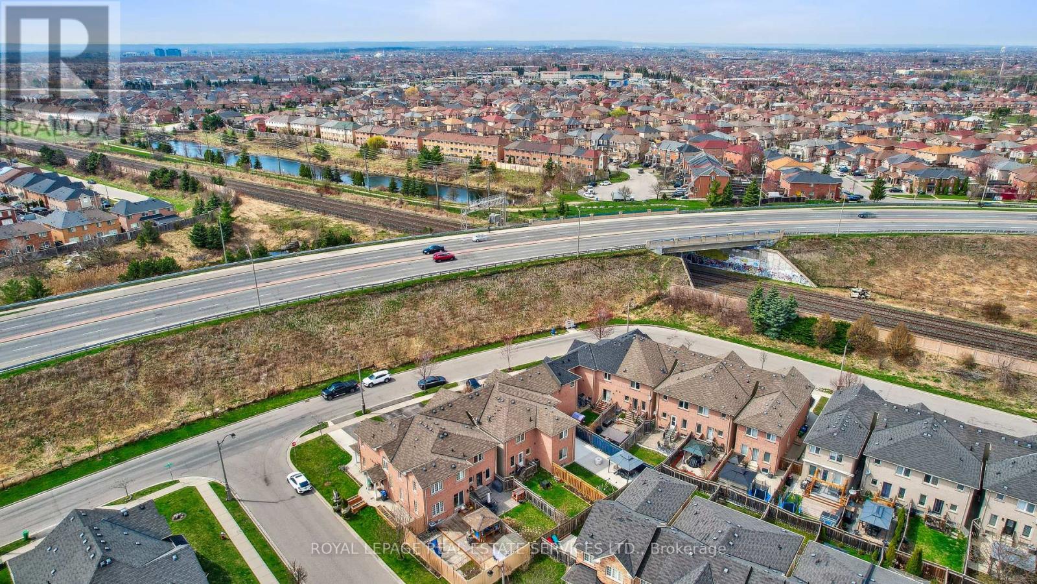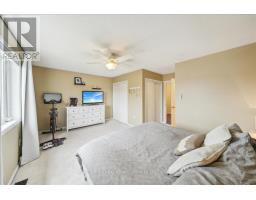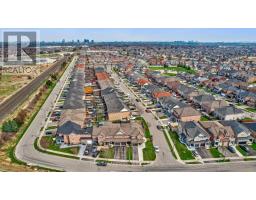83 Crystal Glen Crescent Brampton, Ontario L6X 0K8
$779,000
Discover This Meticulously Maintained 3-Bedroom Freehold Townhouse Nestled In The Heart Of Brampton's Desirable Credit Valley Community, Conveniently Close To Mount Pleasant Go Station (Kitchener Line), Top-Rated Schools, And Family-Friendly Amenities. This Thoughtfully Designed Home Showcases A Bright And Airy Open-Concept Layout, Seamlessly Connecting The Living Room, Dining Area, And Kitchen Perfect For Modern Family Living And Effortless Entertaining. The Upper Level Offers Three Large Bedrooms And A Full 4-Piece Bathroom. The Fully Finished Basement Extends The Living Space With A Versatile Recreation Room, Ideal For A Home Theatre, Gym, Or Additional Family Area. Step Outside To Enjoy The Private, Fully Fenced Backyard, Featuring An Expansive Patio And A Beautifully Maintained Flower Garden An Ideal Setting For Outdoor Gatherings Or Peaceful Relaxation Enjoy The Benefits Of An Attached Garage And Private Driveway Accommodating Three Vehicles. Updated With Nest Thermostat, Recent Enhancements Include 2019 Patio Pavers And Updated Main Floor And Basement Paint In 2025. Perfectly Situated Near Parks, Public Transit, And Places Of Worship, This Property Is An Ideal Choice For Growing Families Or Savvy Investors. (id:50886)
Open House
This property has open houses!
2:00 pm
Ends at:4:00 pm
Property Details
| MLS® Number | W12113355 |
| Property Type | Single Family |
| Community Name | Credit Valley |
| Amenities Near By | Public Transit, Place Of Worship, Schools, Park |
| Community Features | Community Centre |
| Parking Space Total | 3 |
Building
| Bathroom Total | 2 |
| Bedrooms Above Ground | 3 |
| Bedrooms Total | 3 |
| Appliances | Garage Door Opener Remote(s), Central Vacuum, Dishwasher, Dryer, Garage Door Opener, Microwave, Stove, Washer, Window Coverings, Refrigerator |
| Basement Development | Finished |
| Basement Type | N/a (finished) |
| Construction Style Attachment | Attached |
| Cooling Type | Central Air Conditioning |
| Exterior Finish | Brick |
| Foundation Type | Poured Concrete |
| Half Bath Total | 1 |
| Heating Fuel | Natural Gas |
| Heating Type | Forced Air |
| Stories Total | 2 |
| Size Interior | 1,100 - 1,500 Ft2 |
| Type | Row / Townhouse |
| Utility Water | Municipal Water |
Parking
| Garage |
Land
| Acreage | No |
| Land Amenities | Public Transit, Place Of Worship, Schools, Park |
| Sewer | Sanitary Sewer |
| Size Depth | 111 Ft ,1 In |
| Size Frontage | 19 Ft ,9 In |
| Size Irregular | 19.8 X 111.1 Ft ; Irregular |
| Size Total Text | 19.8 X 111.1 Ft ; Irregular |
Rooms
| Level | Type | Length | Width | Dimensions |
|---|---|---|---|---|
| Second Level | Primary Bedroom | 4.76 m | 5.07 m | 4.76 m x 5.07 m |
| Second Level | Bedroom 2 | 4.13 m | 2.99 m | 4.13 m x 2.99 m |
| Second Level | Bedroom 3 | 3.07 m | 2.64 m | 3.07 m x 2.64 m |
| Basement | Recreational, Games Room | 4.06 m | 4.78 m | 4.06 m x 4.78 m |
| Basement | Utility Room | 7.66 m | 4.88 m | 7.66 m x 4.88 m |
| Main Level | Living Room | 3.6 m | 3.16 m | 3.6 m x 3.16 m |
| Main Level | Dining Room | 1.95 m | 3.16 m | 1.95 m x 3.16 m |
| Main Level | Kitchen | 3.85 m | 1.93 m | 3.85 m x 1.93 m |
Contact Us
Contact us for more information
Andrew Mccreery
Broker
326 Lakeshore Rd E #a
Oakville, Ontario L6J 1J6
(905) 845-4267
(905) 845-2052
Duncan Harvey
Broker
www.harveymccreery.com/
326 Lakeshore Rd E #a
Oakville, Ontario L6J 1J6
(905) 845-4267
(905) 845-2052

