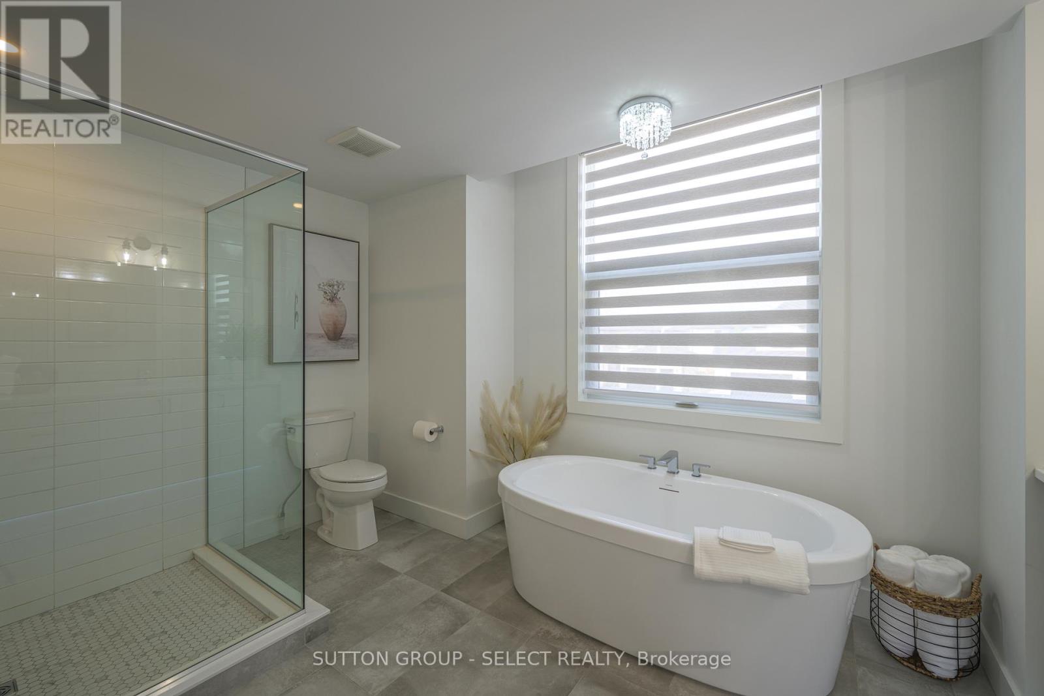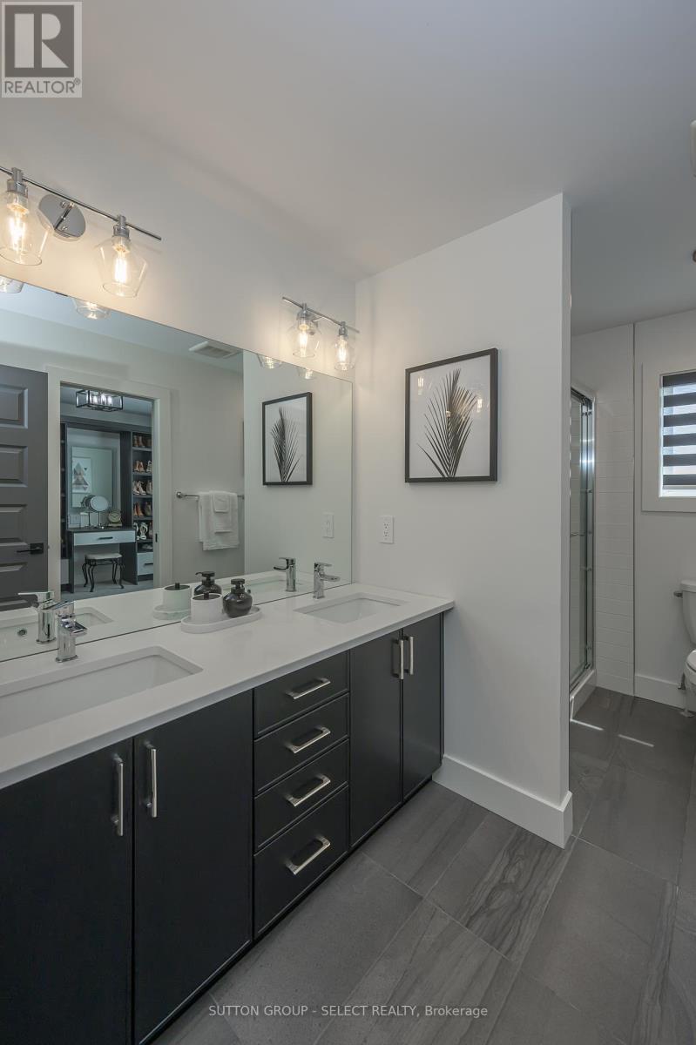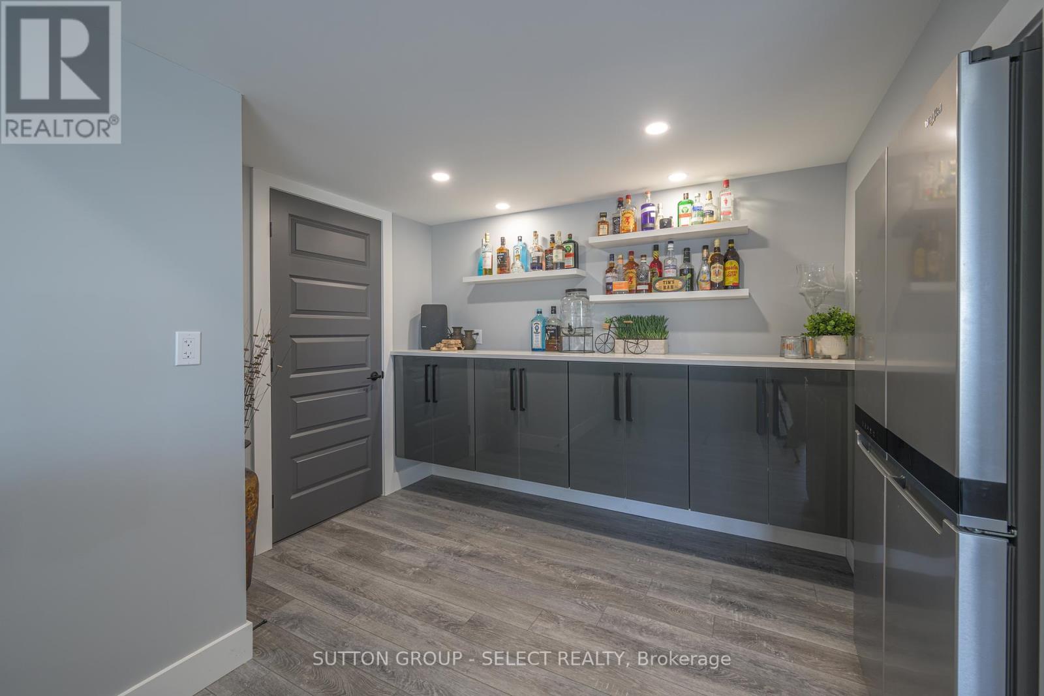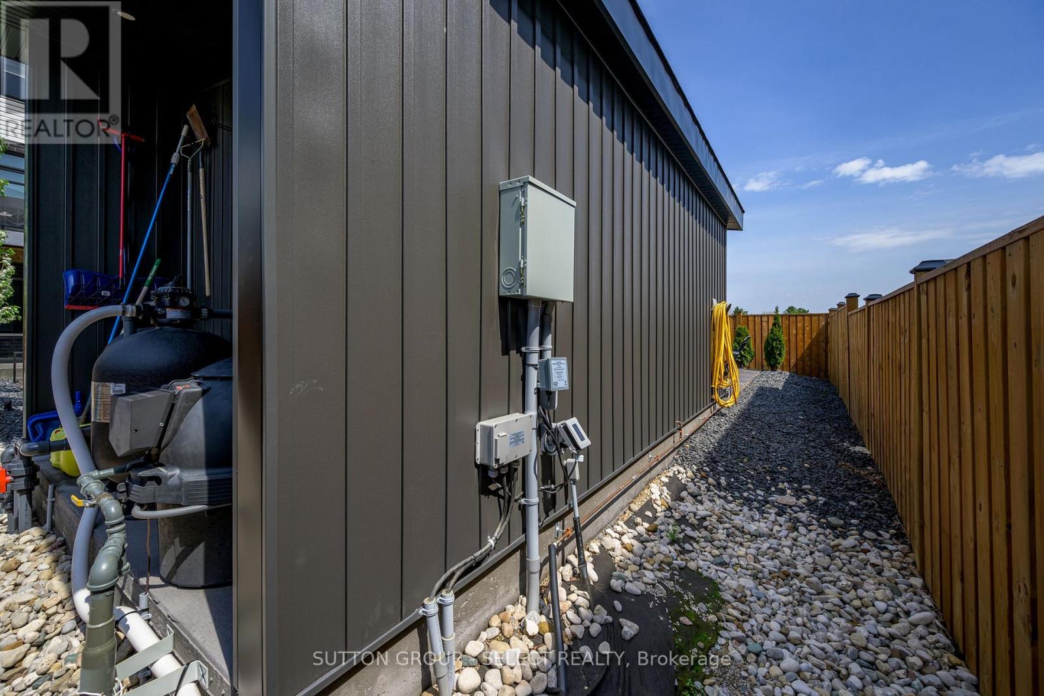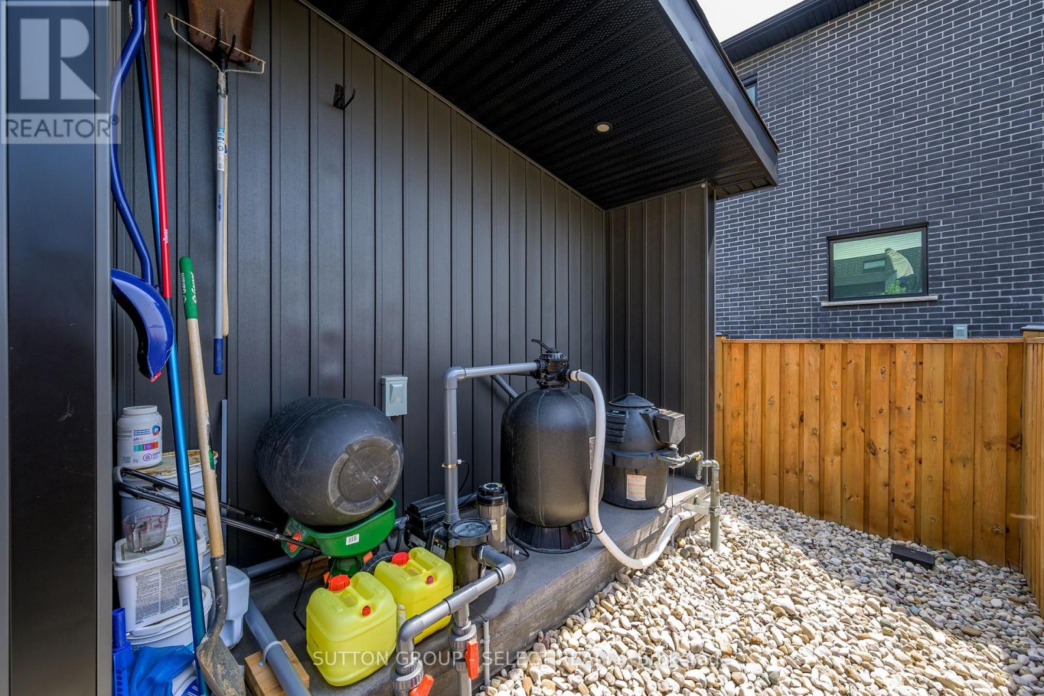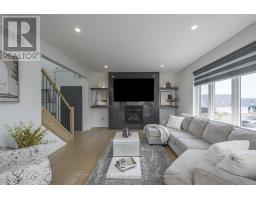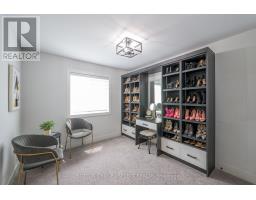83 Daventry Way Middlesex Centre, Ontario N0L 1R0
$1,699,000
This exquisite two-year-old home is situated in the picturesque neighborhood of Kilworth, ON. Boasting 4+1 bedrooms and 5 bathrooms, this home includes a meticulously finished basement designed for entertainment, fully equipped with an array of luxurious amenities, including an inviting bar area perfect for entertaining, a fully equipped gym, a wine cellar for enthusiasts, and a cozy bedroom. It also has a bathroom with heated floors for added comfort & offers direct access to the pool area, enhancing its appeal as a versatile and welcoming space. The landscaped backyard is beautifully enhanced w/ sophisticated lighting, creating an inviting atmosphere around the heated inground pool. The pool is outfitted with a programmable pump and a powerful 300,000 BTU Stra-right heater, ensuring rapid & efficient heating. The pool area is equipped w/ an automatic puck chlorinator for easy maintenance. Nearby, a fully powered pool shed, w/ a water hookup and internet connectivity, conveniently managed by a dedicated panel, providing all the necessary utilities for a seamless outdoor experience. All outdoor lighting, along with the thermostat, can be conveniently controlled through wifi. On the main floor, the modern kitchen boasts sleek finishes and features a central island, ideal for meal preparation and casual dining. A spacious dining area provides ample room for family meals and entertaining guests with doors opening to a tiered vinyl deck, offering additional space for outdoor dining and relaxation, while enhancing the homes flow between indoor and outdoor living areas. The second level features a luxurious master suite that includes a spacious walk-in closet and a spa-like ensuite bathroom. This floor houses 3 large bedrooms, along with 3 bathrooms. This property is situated on a fully fenced corner lot, which has been meticulously landscaped to showcase high-quality features & elegant outdoor lighting, enhancing both the beauty and functionality of the outdoor space. (id:50886)
Property Details
| MLS® Number | X9390064 |
| Property Type | Single Family |
| Community Name | Kilworth |
| AmenitiesNearBy | Park |
| CommunityFeatures | Community Centre, School Bus |
| EquipmentType | Water Heater |
| Features | Cul-de-sac, Guest Suite, In-law Suite |
| ParkingSpaceTotal | 4 |
| PoolType | Inground Pool |
| RentalEquipmentType | Water Heater |
| Structure | Deck, Porch, Patio(s) |
Building
| BathroomTotal | 5 |
| BedroomsAboveGround | 4 |
| BedroomsBelowGround | 1 |
| BedroomsTotal | 5 |
| Amenities | Fireplace(s) |
| Appliances | Dishwasher, Dryer, Garage Door Opener, Microwave, Stove, Washer |
| BasementDevelopment | Finished |
| BasementFeatures | Walk Out |
| BasementType | N/a (finished) |
| ConstructionStyleAttachment | Detached |
| CoolingType | Central Air Conditioning |
| ExteriorFinish | Vinyl Siding, Brick |
| FireProtection | Alarm System, Smoke Detectors |
| FireplacePresent | Yes |
| FireplaceTotal | 1 |
| FoundationType | Poured Concrete |
| HalfBathTotal | 1 |
| HeatingFuel | Natural Gas |
| HeatingType | Forced Air |
| StoriesTotal | 2 |
| SizeInterior | 2999.975 - 3499.9705 Sqft |
| Type | House |
| UtilityWater | Municipal Water |
Parking
| Attached Garage |
Land
| Acreage | No |
| FenceType | Fenced Yard |
| LandAmenities | Park |
| LandscapeFeatures | Landscaped, Lawn Sprinkler |
| Sewer | Sanitary Sewer |
| SizeDepth | 125 Ft |
| SizeFrontage | 53 Ft ,2 In |
| SizeIrregular | 53.2 X 125 Ft |
| SizeTotalText | 53.2 X 125 Ft|under 1/2 Acre |
Rooms
| Level | Type | Length | Width | Dimensions |
|---|---|---|---|---|
| Second Level | Bedroom | 4.57 m | 3.96 m | 4.57 m x 3.96 m |
| Second Level | Bedroom 2 | 4.42 m | 3.35 m | 4.42 m x 3.35 m |
| Second Level | Bedroom 3 | 3.73 m | 3.05 m | 3.73 m x 3.05 m |
| Second Level | Bedroom 4 | 3.35 m | 3.05 m | 3.35 m x 3.05 m |
| Lower Level | Bedroom 5 | 3.35 m | 3.05 m | 3.35 m x 3.05 m |
| Lower Level | Family Room | 6.71 m | 4.09 m | 6.71 m x 4.09 m |
| Main Level | Office | 4.04 m | 3.05 m | 4.04 m x 3.05 m |
| Main Level | Living Room | 6.1 m | 4.27 m | 6.1 m x 4.27 m |
| Main Level | Dining Room | 4.27 m | 3.1 m | 4.27 m x 3.1 m |
| Main Level | Kitchen | 4.27 m | 2.84 m | 4.27 m x 2.84 m |
| Main Level | Mud Room | 3.15 m | 2.13 m | 3.15 m x 2.13 m |
https://www.realtor.ca/real-estate/27524330/83-daventry-way-middlesex-centre-kilworth-kilworth
Interested?
Contact us for more information
Jessica Dermo
Salesperson

















