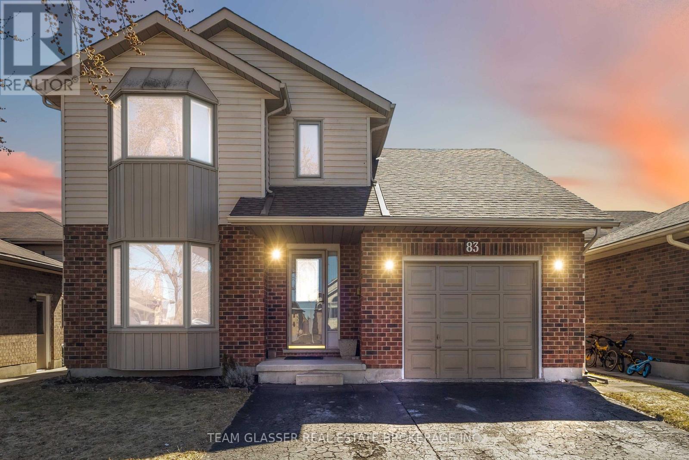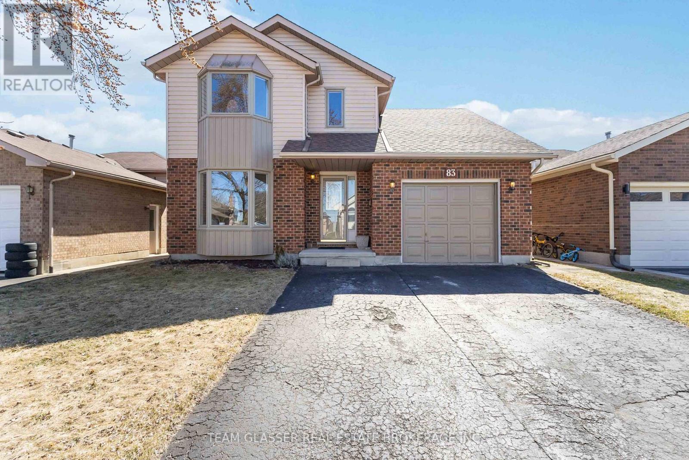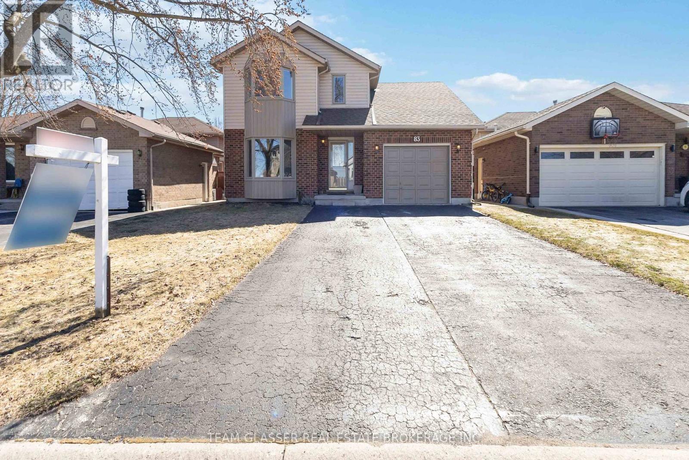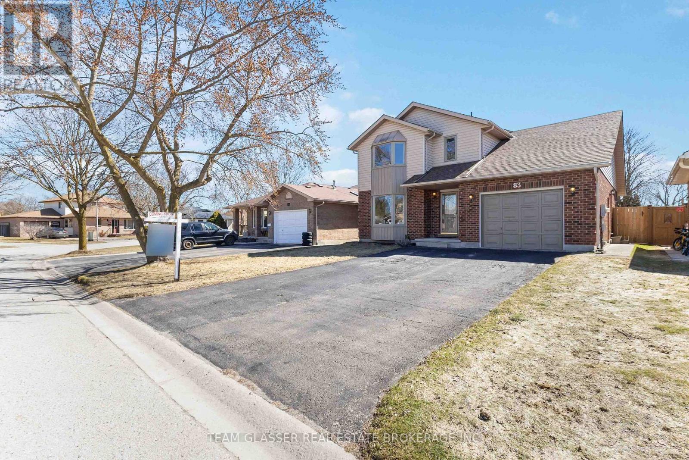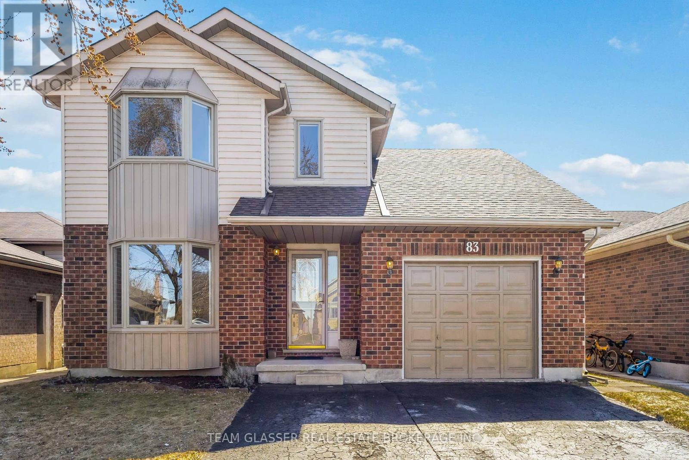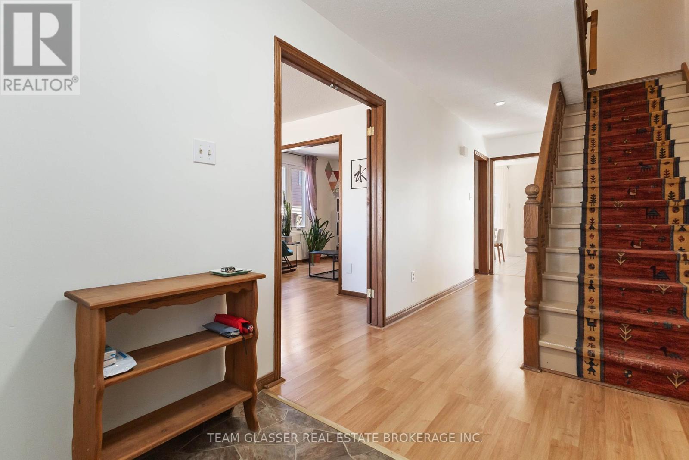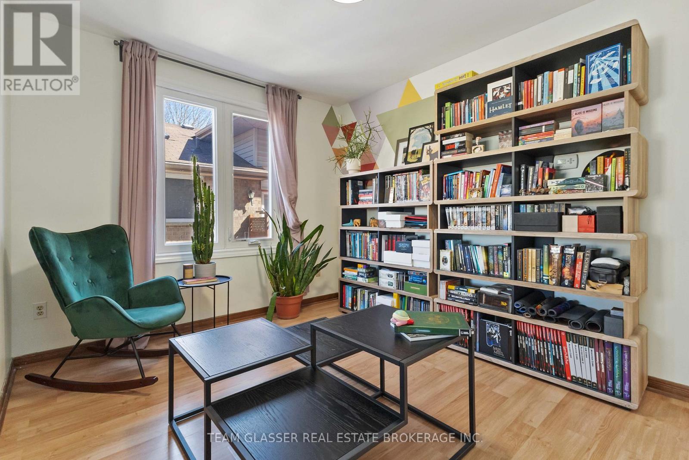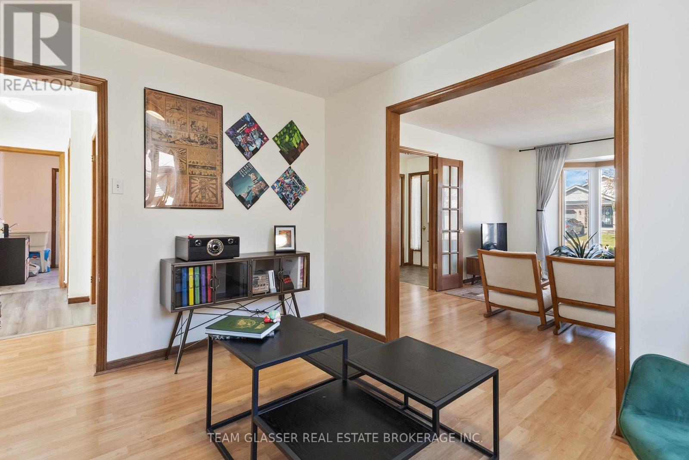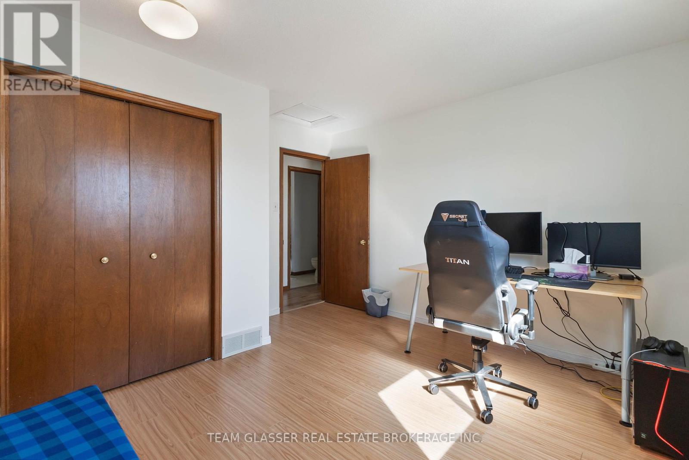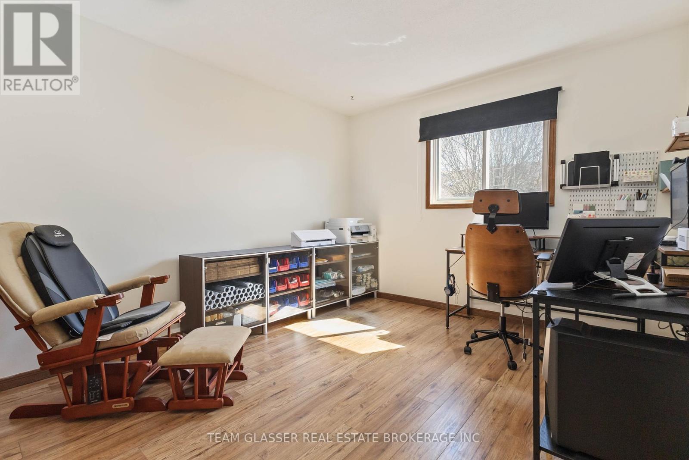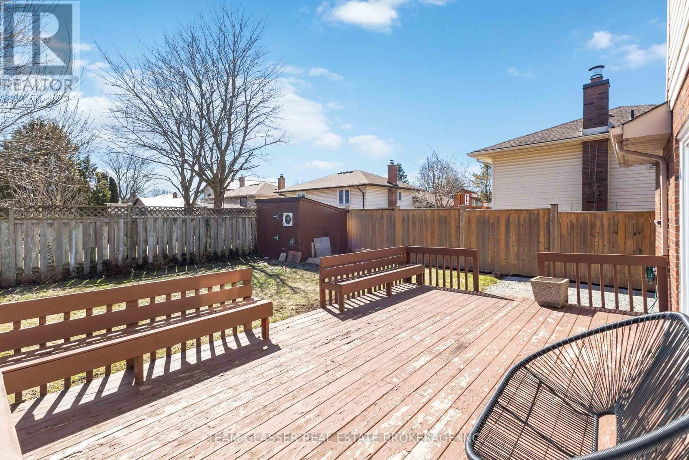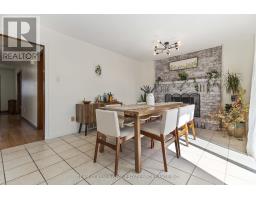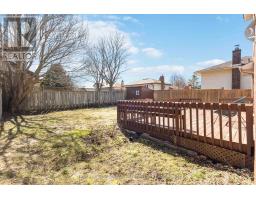83 Duncan Crescent London, Ontario N5V 4E9
$649,999
Nestled in the heart of Huron Heights, this well-maintained 3+1 bed, 2.5 bath home offers an exceptional blend of comfort and convenience, perfect for investors, families, or those looking to expand their portfolio.Location is everything, and this home delivers. Just a short walk to Fanshawe College, shopping, parks, trails, schools, and a recreation centre, it offers a lifestyle rich in amenities and leisure. Inside, the bright, open-concept kitchen flows seamlessly into the formal dining area, making every meal a delight, whether hosting gatherings or enjoying quiet evenings at home. An elegant electric fireplace at the head of the dining room adds warmth and charm to the space. Upstairs, youll find three generous bedrooms, including a spacious primary suite with a private ensuite, providing a personal retreat. The finished lower level adds versatility with a large rec room and an additional bedroom, ideal for guests, a home office, or potential rental income. Step outside to enjoy a fully fenced yard and deck, perfect for outdoor entertaining, family gatherings, or simply relaxing in your own private oasis. Completing the package is a single-car garage for convenient parking and extra storage. A fantastic opportunity in a convenient and sought-after location. Book your showing today. (id:50886)
Open House
This property has open houses!
2:00 pm
Ends at:4:00 pm
Property Details
| MLS® Number | X12026091 |
| Property Type | Single Family |
| Community Name | East D |
| Parking Space Total | 5 |
Building
| Bathroom Total | 3 |
| Bedrooms Above Ground | 3 |
| Bedrooms Below Ground | 1 |
| Bedrooms Total | 4 |
| Age | 31 To 50 Years |
| Appliances | Central Vacuum |
| Basement Development | Partially Finished |
| Basement Type | Full (partially Finished) |
| Construction Style Attachment | Detached |
| Cooling Type | Central Air Conditioning |
| Exterior Finish | Vinyl Siding, Brick |
| Foundation Type | Poured Concrete |
| Half Bath Total | 1 |
| Heating Fuel | Natural Gas |
| Heating Type | Forced Air |
| Stories Total | 2 |
| Size Interior | 1,500 - 2,000 Ft2 |
| Type | House |
| Utility Water | Municipal Water |
Parking
| Attached Garage | |
| Garage |
Land
| Acreage | No |
| Sewer | Sanitary Sewer |
| Size Depth | 98 Ft |
| Size Frontage | 45 Ft ,1 In |
| Size Irregular | 45.1 X 98 Ft |
| Size Total Text | 45.1 X 98 Ft|under 1/2 Acre |
| Zoning Description | R1-4 |
Rooms
| Level | Type | Length | Width | Dimensions |
|---|---|---|---|---|
| Second Level | Bathroom | 2.79 m | 1.45 m | 2.79 m x 1.45 m |
| Second Level | Primary Bedroom | 5.36 m | 4.01 m | 5.36 m x 4.01 m |
| Second Level | Bathroom | 2.63 m | 2.43 m | 2.63 m x 2.43 m |
| Second Level | Bedroom | 3.2 m | 3.48 m | 3.2 m x 3.48 m |
| Second Level | Bedroom | 3.66 m | 3.48 m | 3.66 m x 3.48 m |
| Basement | Recreational, Games Room | 5.21 m | 5.84 m | 5.21 m x 5.84 m |
| Basement | Bedroom | 3.68 m | 4.9 m | 3.68 m x 4.9 m |
| Basement | Utility Room | 5.46 m | 5.84 m | 5.46 m x 5.84 m |
| Main Level | Living Room | 4.06 m | 5.28 m | 4.06 m x 5.28 m |
| Main Level | Family Room | 4.04 m | 2.79 m | 4.04 m x 2.79 m |
| Main Level | Dining Room | 5.36 m | 2.77 m | 5.36 m x 2.77 m |
| Main Level | Kitchen | 5.05 m | 2.77 m | 5.05 m x 2.77 m |
| Main Level | Laundry Room | 2.57 m | 2.59 m | 2.57 m x 2.59 m |
| Main Level | Bathroom | 1.38 m | 1.17 m | 1.38 m x 1.17 m |
| Main Level | Foyer | 1.55 m | 1.93 m | 1.55 m x 1.93 m |
https://www.realtor.ca/real-estate/28039075/83-duncan-crescent-london-east-d
Contact Us
Contact us for more information
Caroline Paszkowski
Salesperson
(519) 670-0385
Cody Tilbury
Broker
(519) 670-0385

