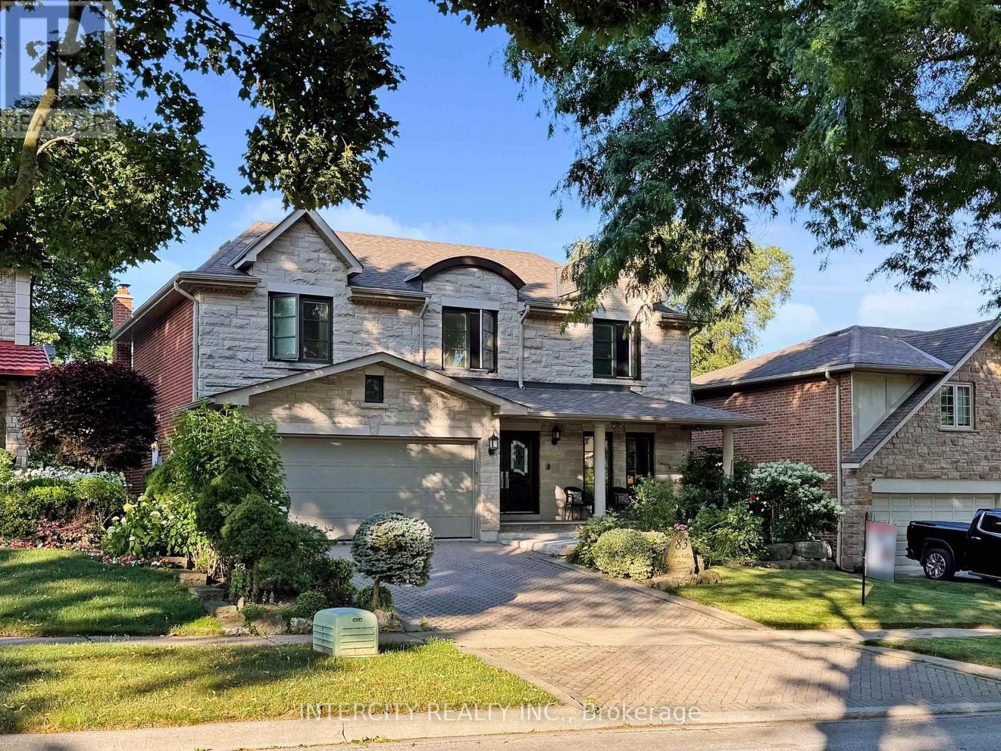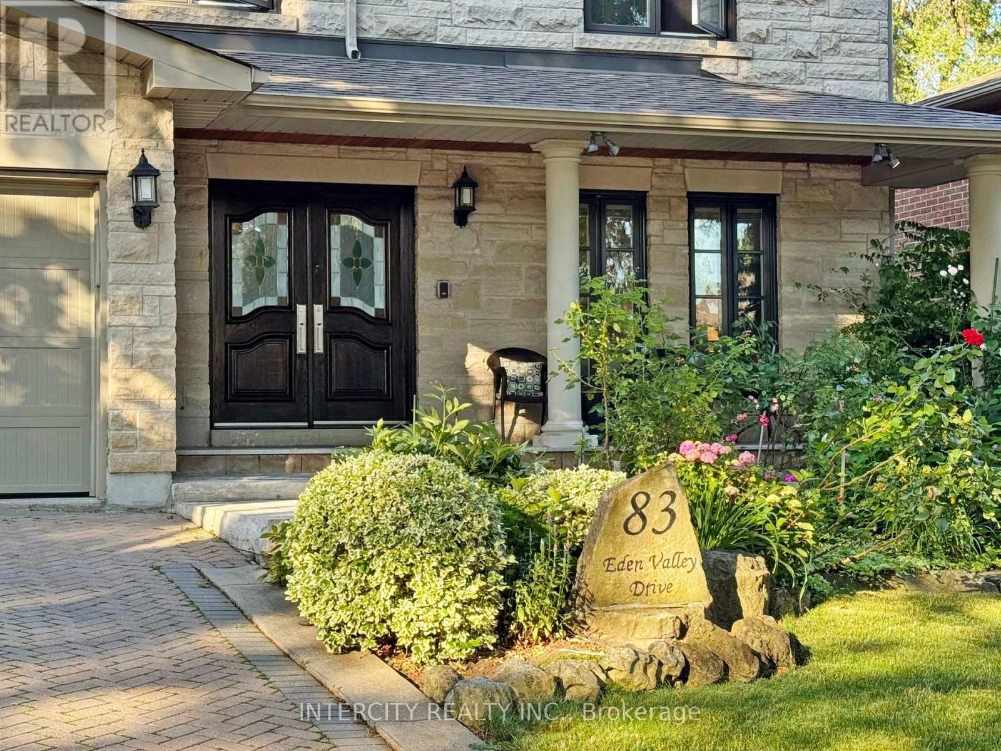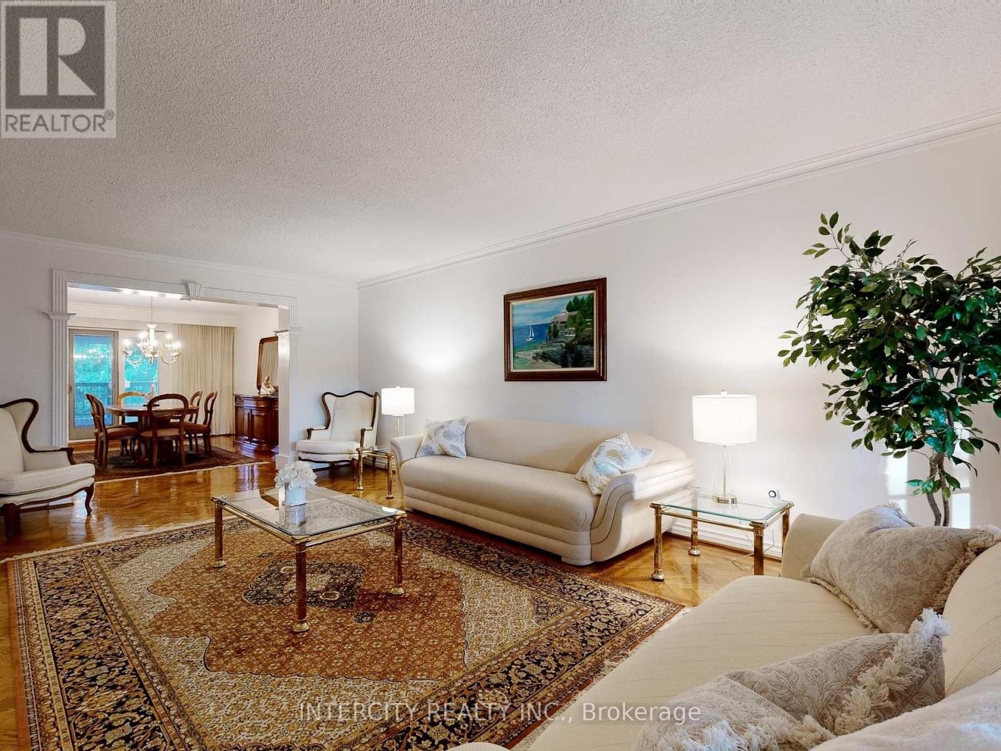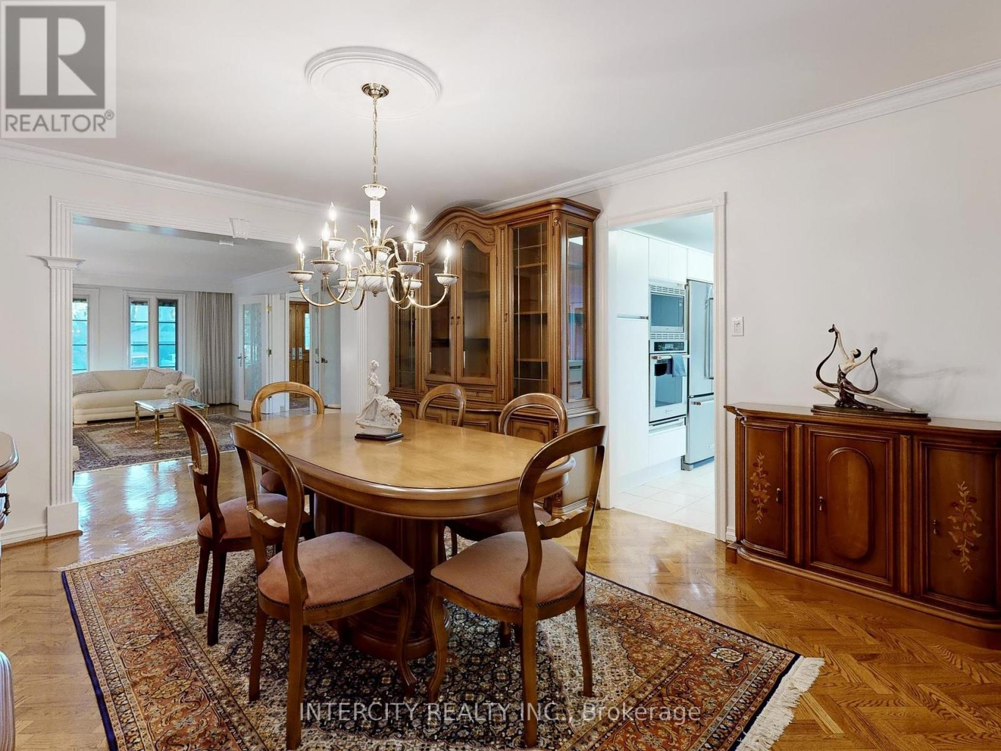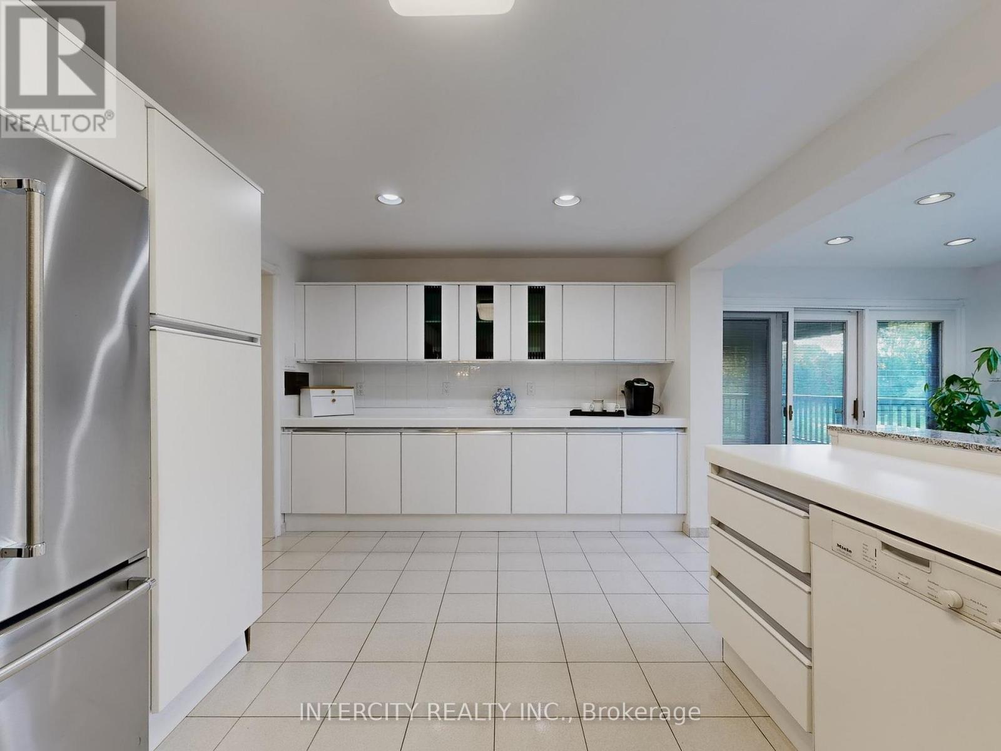83 Eden Valley Drive Toronto, Ontario M9A 4Z6
$2,499,000
Welcome to 83 Eden Valley Drive Where Luxury Living Meets Iconic Fairway Views Nestled in one of Etobicoke's most prestigious and family-friendly enclaves, this exceptional 2-storey residence offers over 3,000 square feet of refined living space, backing directly onto the 12th hole of the renowned St. Georges Golf & Country Club. Meticulously maintained by the same owners for over 40 years, this home is a true entertainers dream. The sun-filled, oversized kitchen comfortably seats 12+ and is surrounded by windows and a skylight, offering seamless access to balconies that flow into both the formal dining room and cozy family room perfect for hosting gatherings year-round. Upstairs, you'll find four generously sized bedrooms, each with ample closet space (including one with a walk-out), and two full bathrooms designed for family comfort. The walk-out lower level is where luxury meets versatility, featuring a sunken living room, built-in bar, nanny or in-law suite, two kitchens, a cedar closet, and direct access to the backyard all with stunning, unobstructed views of the lush greens. This timeless property is ideally located close to top-rated schools, beautiful parks, premier golf courses, and just minutes to Pearson Airport and major highways. (id:50886)
Property Details
| MLS® Number | W12267652 |
| Property Type | Single Family |
| Community Name | Edenbridge-Humber Valley |
| Amenities Near By | Golf Nearby |
| Community Features | School Bus |
| Equipment Type | Water Heater |
| Features | Carpet Free |
| Parking Space Total | 6 |
| Rental Equipment Type | Water Heater |
Building
| Bathroom Total | 4 |
| Bedrooms Above Ground | 4 |
| Bedrooms Below Ground | 1 |
| Bedrooms Total | 5 |
| Appliances | Central Vacuum |
| Basement Development | Finished |
| Basement Features | Walk Out |
| Basement Type | N/a (finished) |
| Construction Style Attachment | Detached |
| Cooling Type | Central Air Conditioning |
| Exterior Finish | Brick |
| Fireplace Present | Yes |
| Fireplace Total | 2 |
| Flooring Type | Hardwood |
| Half Bath Total | 1 |
| Heating Fuel | Natural Gas |
| Heating Type | Forced Air |
| Stories Total | 2 |
| Size Interior | 3,000 - 3,500 Ft2 |
| Type | House |
| Utility Water | Municipal Water |
Parking
| Garage |
Land
| Acreage | No |
| Fence Type | Fenced Yard |
| Land Amenities | Golf Nearby |
| Sewer | Sanitary Sewer |
| Size Depth | 115 Ft |
| Size Frontage | 55 Ft |
| Size Irregular | 55 X 115 Ft |
| Size Total Text | 55 X 115 Ft |
Rooms
| Level | Type | Length | Width | Dimensions |
|---|---|---|---|---|
| Second Level | Primary Bedroom | 3.99 m | 5.21 m | 3.99 m x 5.21 m |
| Second Level | Bedroom 2 | 3.68 m | 3.94 m | 3.68 m x 3.94 m |
| Second Level | Bedroom 3 | 4.04 m | 3.68 m | 4.04 m x 3.68 m |
| Second Level | Bedroom 4 | 2.9 m | 4.09 m | 2.9 m x 4.09 m |
| Basement | Recreational, Games Room | 8.41 m | 8.33 m | 8.41 m x 8.33 m |
| Basement | Kitchen | 3.86 m | 12.5 m | 3.86 m x 12.5 m |
| Basement | Sunroom | 5.72 m | 3.1 m | 5.72 m x 3.1 m |
| Basement | Bedroom | 2.84 m | 4.8 m | 2.84 m x 4.8 m |
| Basement | Living Room | 4.88 m | 5.54 m | 4.88 m x 5.54 m |
| Main Level | Kitchen | 5 m | 3.35 m | 5 m x 3.35 m |
| Main Level | Dining Room | 3.71 m | 4.75 m | 3.71 m x 4.75 m |
| Main Level | Living Room | 3.91 m | 6.6 m | 3.91 m x 6.6 m |
| Main Level | Family Room | 3.66 m | 5.97 m | 3.66 m x 5.97 m |
Contact Us
Contact us for more information
Daniela Ciccia
Salesperson
3600 Langstaff Rd., Ste14
Vaughan, Ontario L4L 9E7
(416) 798-7070
(905) 851-8794

