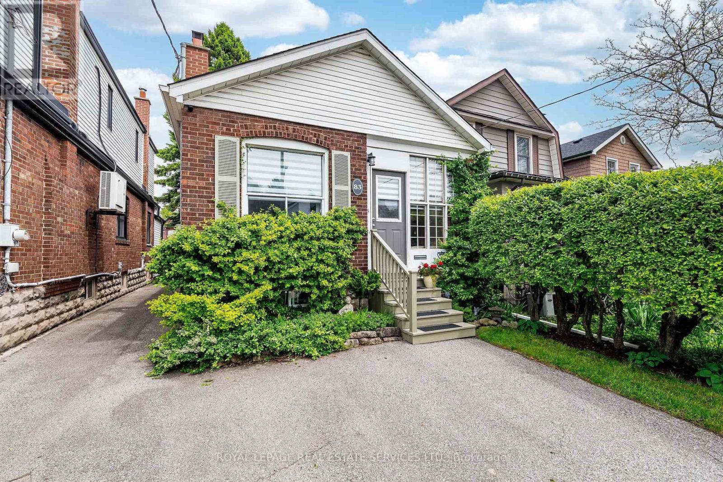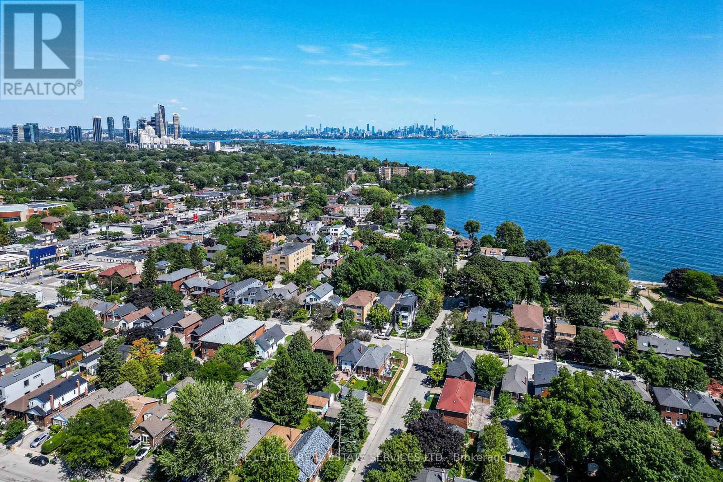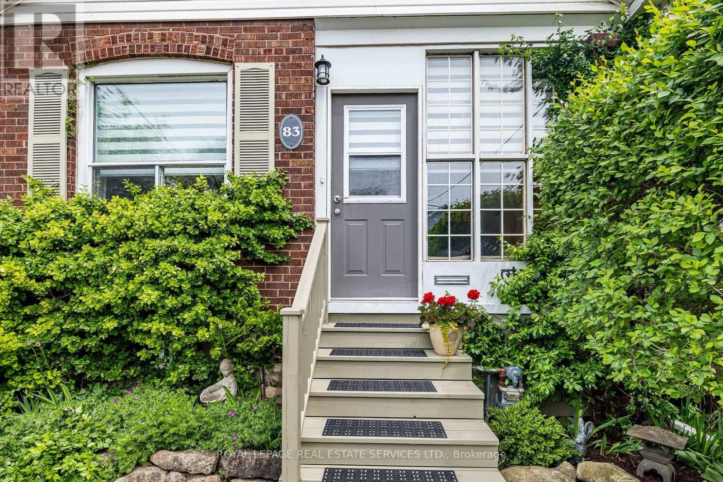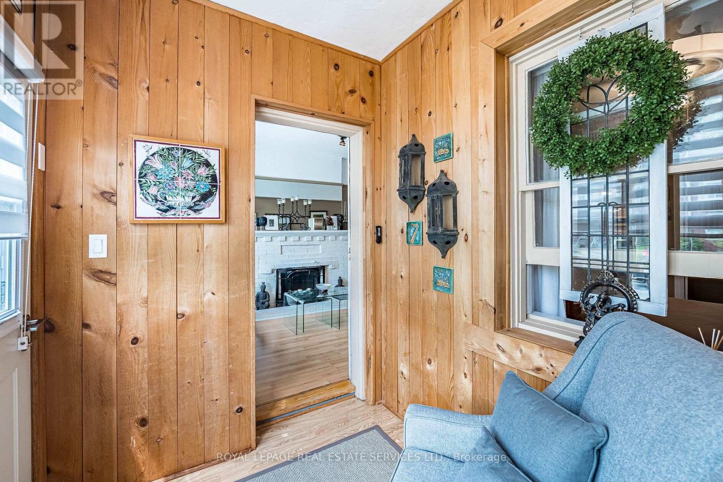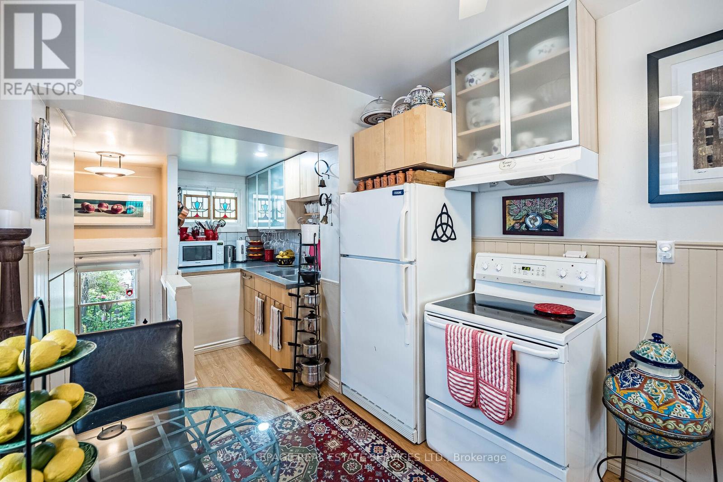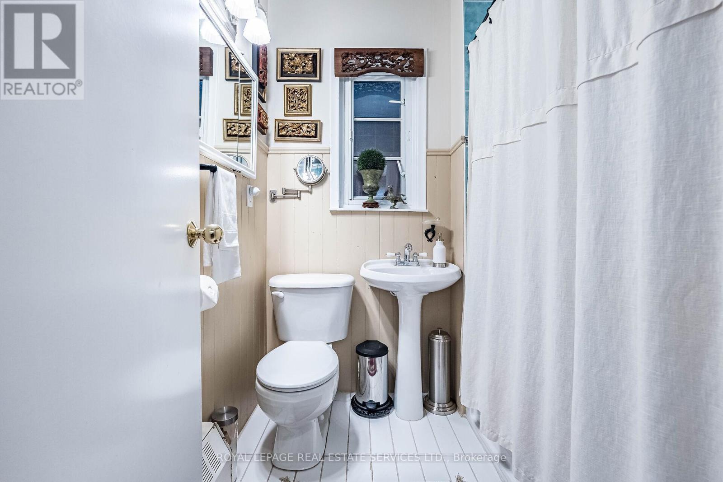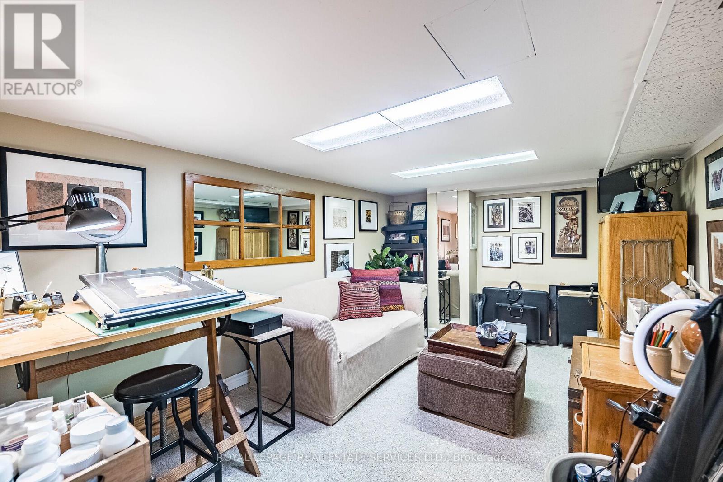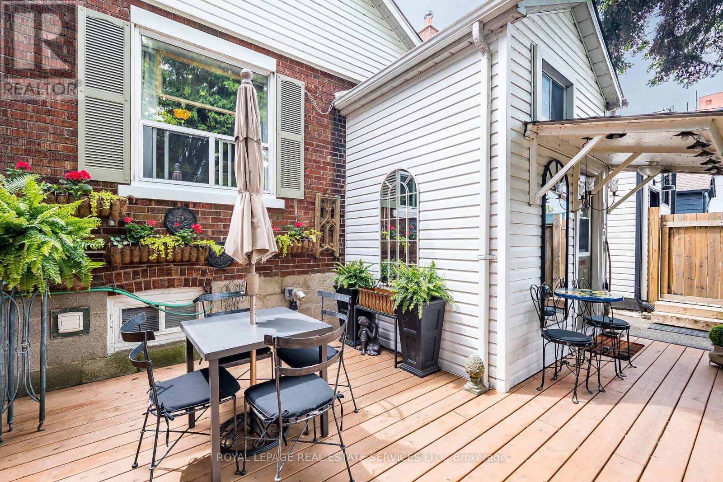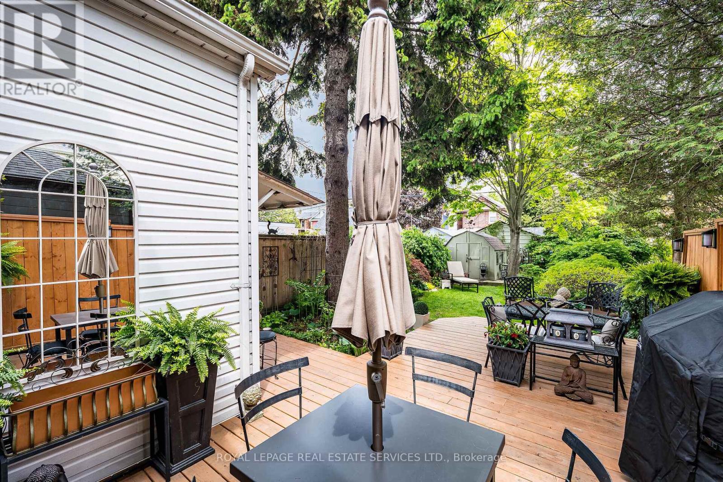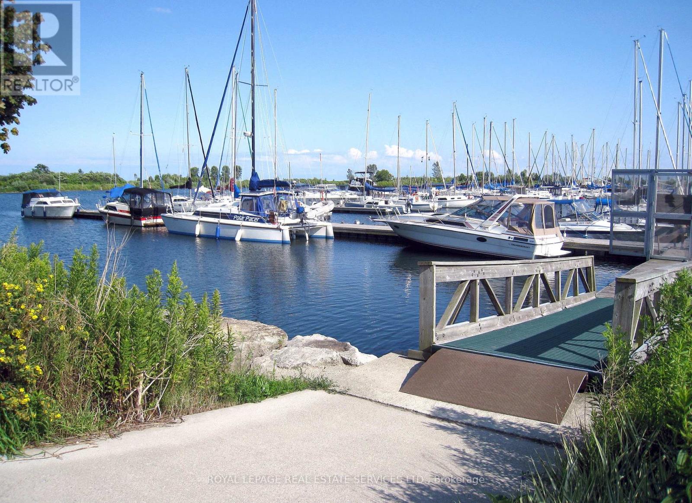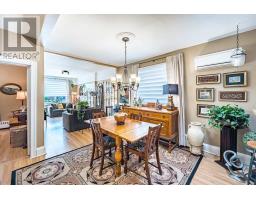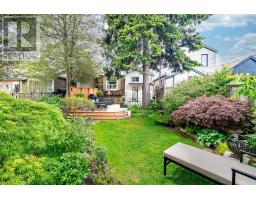83 Fourth Street Toronto, Ontario M8V 2Y4
$899,000
This oh-so charming 2+1 bedroom bungalow is located close the Lake, numerous lakeside parks & the Waterfront Trail! You will be pleasantly surprised by the captivating ambience of this 'near the lake' home! It retains much of its 'Old School' charm while offering a delightful vibe inside and out! The main floor enjoys a warmly-inviting living room, open concept dining room, a cheery eat-in kitchen, two sizable bedrooms & a classy 4-pce bathroom! Downstairs you will find a rec room, 3rd bedroom, a cozy office, a handy den, a lovely 4-piece bathroom, a laundry room, loads of storage space and a seperate entrance. Outback is a truly stunning garden! This gorgeous, lush green, garden oasis enjoys an abundance of perennial plants, shrubs, mature trees, garden art & new deck with privacy screening! It's oh so lovely! (id:50886)
Property Details
| MLS® Number | W12185822 |
| Property Type | Single Family |
| Community Name | New Toronto |
| Amenities Near By | Marina, Park, Public Transit, Schools |
| Parking Space Total | 1 |
| Structure | Deck, Shed |
Building
| Bathroom Total | 2 |
| Bedrooms Above Ground | 2 |
| Bedrooms Below Ground | 1 |
| Bedrooms Total | 3 |
| Amenities | Fireplace(s) |
| Appliances | Blinds, Dryer, Water Heater, Microwave, Stove, Washer, Refrigerator |
| Architectural Style | Bungalow |
| Basement Development | Finished |
| Basement Type | Full (finished) |
| Construction Style Attachment | Detached |
| Cooling Type | Wall Unit |
| Exterior Finish | Vinyl Siding, Brick |
| Fireplace Present | Yes |
| Fireplace Total | 1 |
| Flooring Type | Carpeted |
| Foundation Type | Block |
| Heating Fuel | Natural Gas |
| Heating Type | Hot Water Radiator Heat |
| Stories Total | 1 |
| Size Interior | 700 - 1,100 Ft2 |
| Type | House |
| Utility Water | Municipal Water |
Parking
| No Garage |
Land
| Acreage | No |
| Land Amenities | Marina, Park, Public Transit, Schools |
| Landscape Features | Landscaped |
| Sewer | Sanitary Sewer |
| Size Depth | 123 Ft |
| Size Frontage | 25 Ft |
| Size Irregular | 25 X 123 Ft |
| Size Total Text | 25 X 123 Ft |
| Surface Water | Lake/pond |
Rooms
| Level | Type | Length | Width | Dimensions |
|---|---|---|---|---|
| Lower Level | Laundry Room | 3.45 m | 3.09 m | 3.45 m x 3.09 m |
| Lower Level | Bedroom | 4.45 m | 2.43 m | 4.45 m x 2.43 m |
| Lower Level | Recreational, Games Room | 4.08 m | 3.04 m | 4.08 m x 3.04 m |
| Lower Level | Den | 4.04 m | 2.96 m | 4.04 m x 2.96 m |
| Main Level | Foyer | 2.53 m | 1.92 m | 2.53 m x 1.92 m |
| Main Level | Living Room | 5.7 m | 2.73 m | 5.7 m x 2.73 m |
| Main Level | Dining Room | 3.81 m | 3.3 m | 3.81 m x 3.3 m |
| Main Level | Kitchen | 5.94 m | 2.71 m | 5.94 m x 2.71 m |
| Main Level | Primary Bedroom | 3.35 m | 2.88 m | 3.35 m x 2.88 m |
| Main Level | Bedroom | 3.27 m | 2.9 m | 3.27 m x 2.9 m |
https://www.realtor.ca/real-estate/28394211/83-fourth-street-toronto-new-toronto-new-toronto
Contact Us
Contact us for more information
Laura Giraudy
Salesperson
www.giraudy.com
3031 Bloor St. W.
Toronto, Ontario M8X 1C5
(416) 236-1871
Angela E. Giraudy
Salesperson
(647) 231-8618
www.giraudy.com/
3031 Bloor St. W.
Toronto, Ontario M8X 1C5
(416) 236-1871

