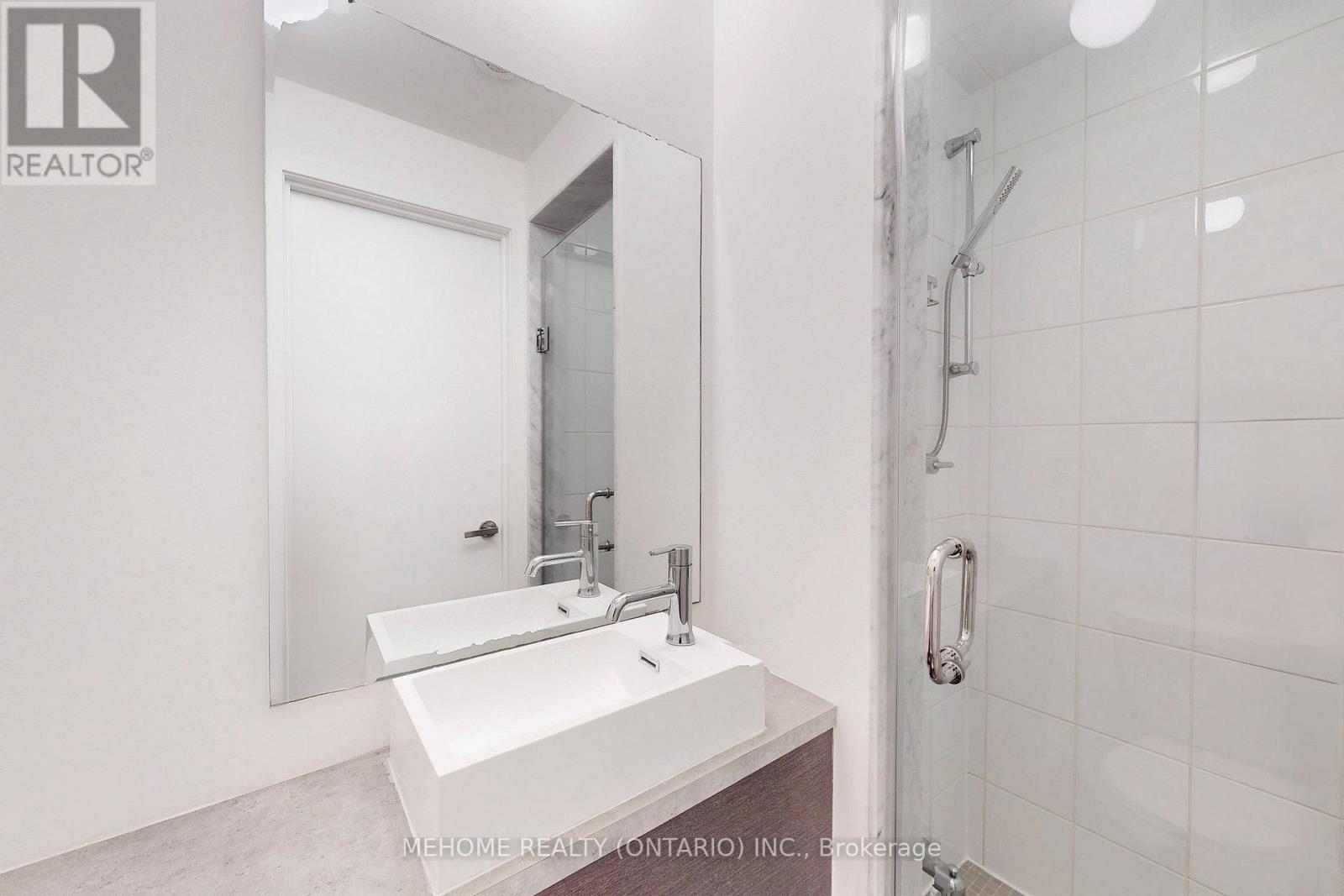83 Genuine Lane Richmond Hill, Ontario L4B 3M8
$1,345,000Maintenance, Parcel of Tied Land
$232.04 Monthly
Maintenance, Parcel of Tied Land
$232.04 MonthlyUrban Townhome Situated In An Enclave In Doncrest Community by Treasure Hill Homes. 4 Bdrms and 4 Bath Above Grade; Open Concept Layout Features Large Windows Flooded w/Abundance Of Natural Light, 10ft Smooth Ceiling on Main and 9ft on Upper and Ground Levels, Designer Kitchen Cabinet, Granite Counter Top and Waterfall Island.The three upper bedrooms are a tranquil retreat, including an airy primary bedroom with an oversized 5-piece ensuite and a walk-in closet. Finished Ground Level Includes an In-law Suite w/ a 3-piece Ensuite Bathroom And Walk Out To Backyard. Moments from Richmond Hill Centre, Beaver Creek Business Park, Highway 407, and 404, this home offers the perfect blend of modern living and accessibility. (id:50886)
Property Details
| MLS® Number | N10429978 |
| Property Type | Single Family |
| Community Name | Doncrest |
| AmenitiesNearBy | Park, Public Transit, Schools |
| CommunityFeatures | Community Centre |
| ParkingSpaceTotal | 2 |
| ViewType | View |
Building
| BathroomTotal | 4 |
| BedroomsAboveGround | 4 |
| BedroomsTotal | 4 |
| Appliances | Water Softener, Dishwasher, Dryer, Garage Door Opener, Range, Refrigerator, Stove, Washer |
| BasementDevelopment | Finished |
| BasementFeatures | Separate Entrance, Walk Out |
| BasementType | N/a (finished) |
| ConstructionStyleAttachment | Attached |
| CoolingType | Central Air Conditioning |
| ExteriorFinish | Brick, Concrete |
| FireplacePresent | Yes |
| FlooringType | Laminate |
| FoundationType | Unknown |
| HalfBathTotal | 1 |
| HeatingFuel | Natural Gas |
| HeatingType | Forced Air |
| StoriesTotal | 3 |
| SizeInterior | 1999.983 - 2499.9795 Sqft |
| Type | Row / Townhouse |
| UtilityWater | Municipal Water |
Parking
| Garage |
Land
| Acreage | No |
| LandAmenities | Park, Public Transit, Schools |
| Sewer | Sanitary Sewer |
| SizeDepth | 89 Ft |
| SizeFrontage | 20 Ft |
| SizeIrregular | 20 X 89 Ft |
| SizeTotalText | 20 X 89 Ft |
Rooms
| Level | Type | Length | Width | Dimensions |
|---|---|---|---|---|
| Lower Level | Bedroom 4 | 4.5 m | 3.3 m | 4.5 m x 3.3 m |
| Main Level | Living Room | 5.7 m | 3.2 m | 5.7 m x 3.2 m |
| Main Level | Kitchen | 3.5 m | 3.4 m | 3.5 m x 3.4 m |
| Main Level | Dining Room | 4.6 m | 3.2 m | 4.6 m x 3.2 m |
| Upper Level | Primary Bedroom | 3.3 m | 3.5 m | 3.3 m x 3.5 m |
| Upper Level | Bedroom 2 | 4.08 m | 2.8 m | 4.08 m x 2.8 m |
| Upper Level | Bedroom 3 | 3.7 m | 2.7 m | 3.7 m x 2.7 m |
Utilities
| Cable | Available |
https://www.realtor.ca/real-estate/27663746/83-genuine-lane-richmond-hill-doncrest-doncrest
Interested?
Contact us for more information
Noanne Chen
Salesperson
9120 Leslie St #101
Richmond Hill, Ontario L4B 3J9























































