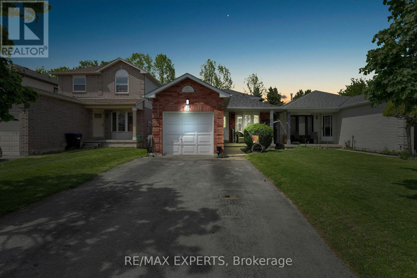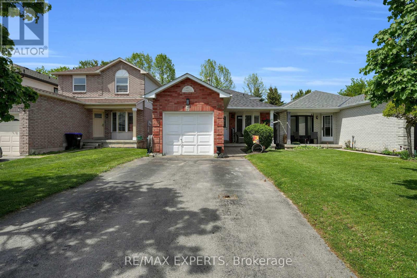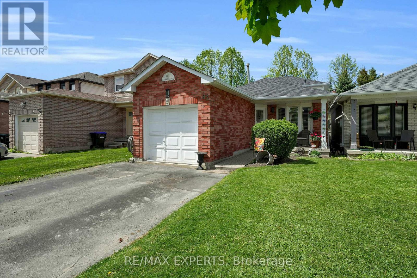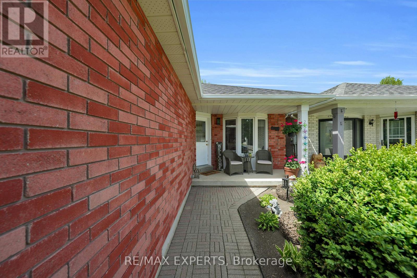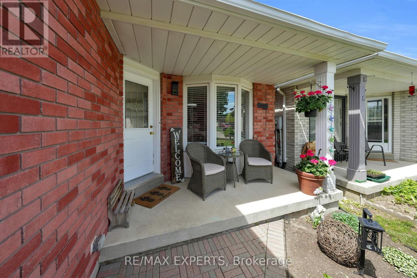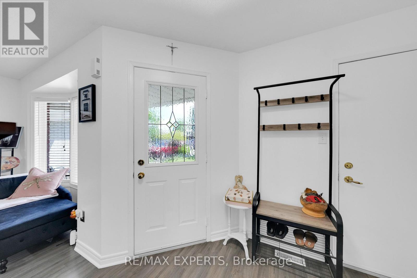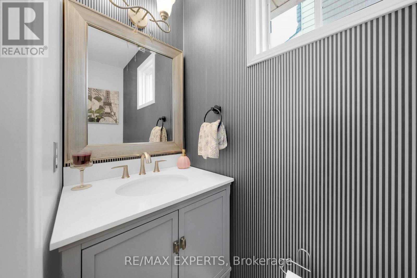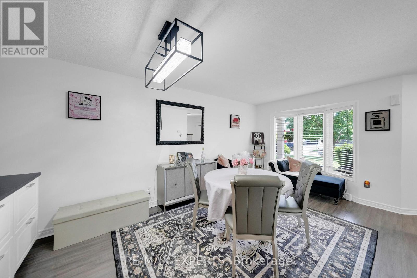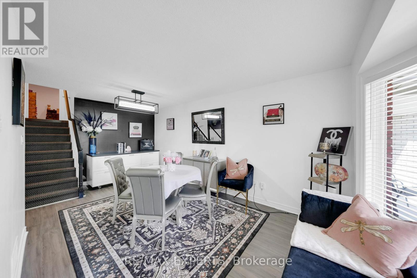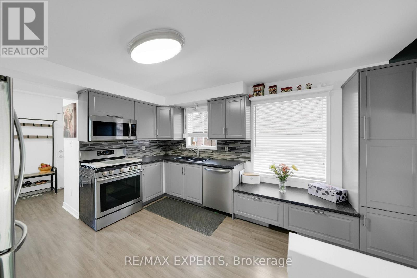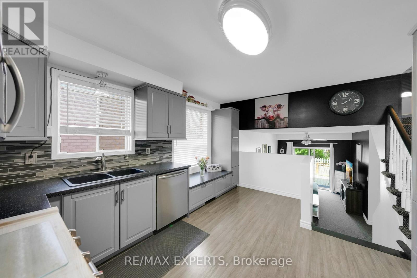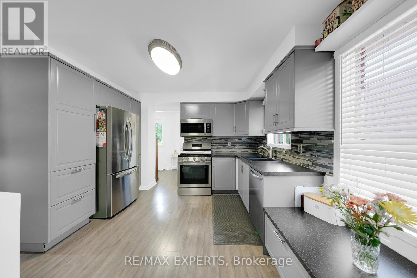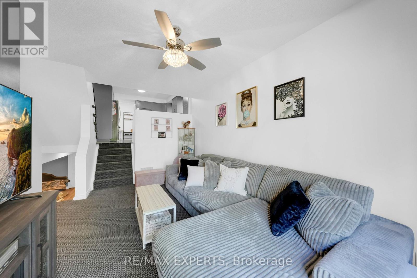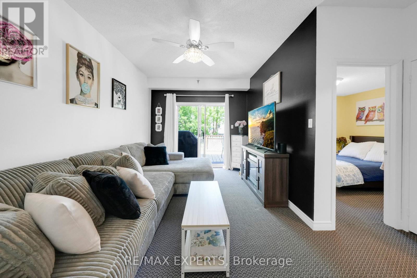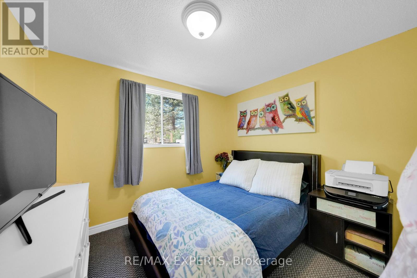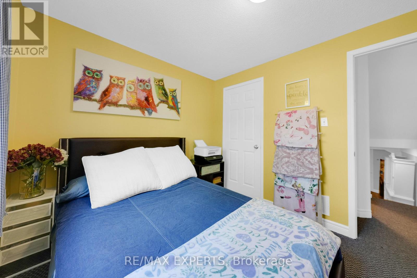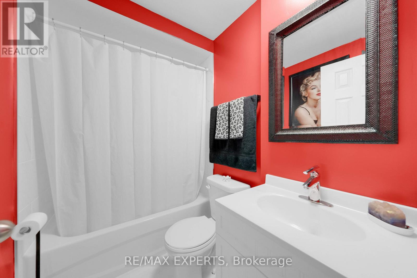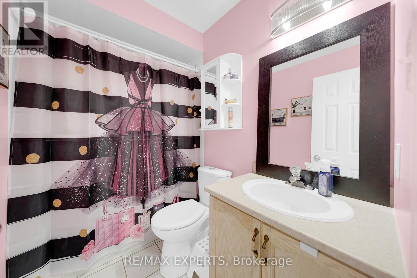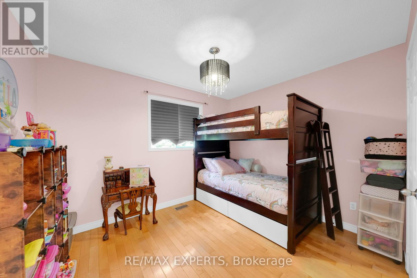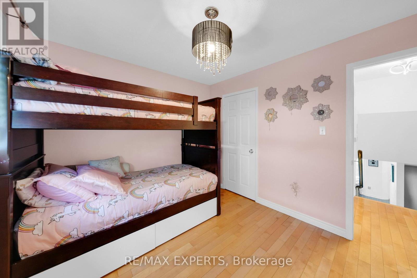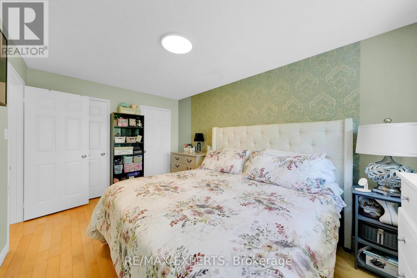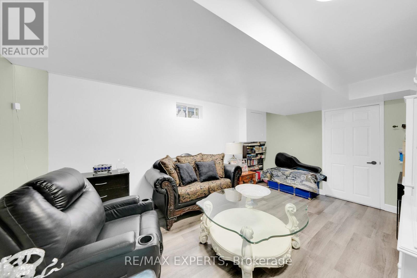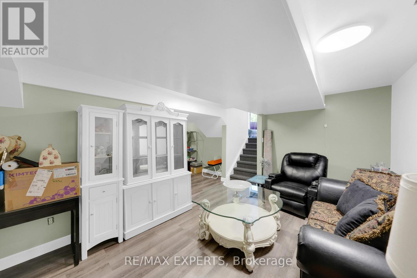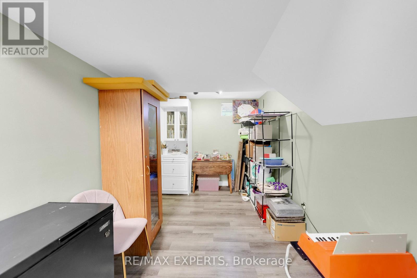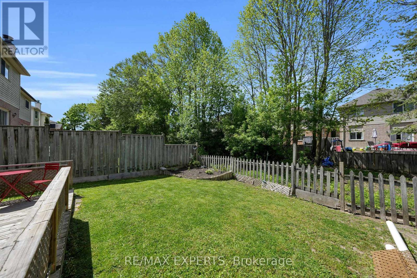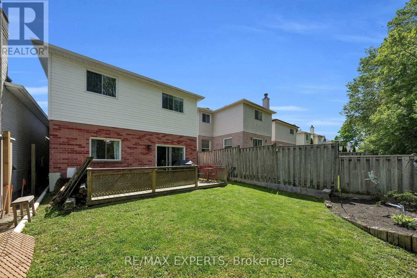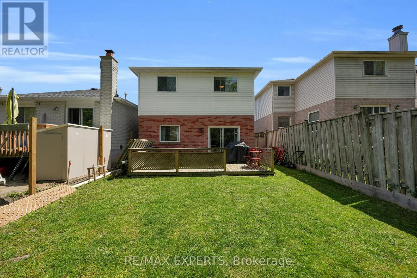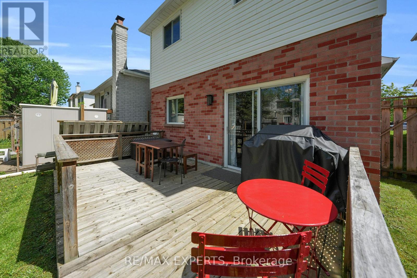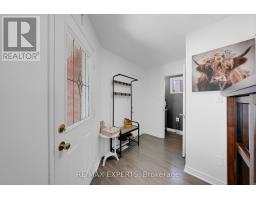83 Gray Avenue New Tecumseth, Ontario L9R 1P5
$828,888
Welcome to this beautifully maintained 3-bedroom, 3-bathroom backsplit home, offering almost 2,000 sqft of finished living space in one of Allistons most sought-after, family-friendly neighbourhoods. Located on a quiet street with wonderful neighbours, this home combines comfort, space, and style perfect for growing families or those who love to entertain.Step inside to a bright, open-concept layout featuring a spacious, recently renovated kitchen with modern finishes and plenty of counter space. The kitchen overlooks the sunlit living area, creating a seamless flow for everyday living and entertaining. A large dining room sits adjacent to the kitchen, ideal for family meals or hosting guests.The living area offers direct access to the backyard, complete with a good-sized deck and a nicely sized yard perfect for relaxing or summer gatherings. Throughout you'll find three generously sized bedrooms, each offering comfort and privacy.The finished basement adds even more versatility, providing an excellent space for a family room, play area, home gym, home office or whatever suits your lifestyle! Roof shingles just replaced. Don't miss this opportunity to own a warm and welcoming home in one of Allistons most sought-after neighbourhoods. A true gem for families looking for comfort, community, and convenience. ** This is a linked property.** (id:50886)
Property Details
| MLS® Number | N12163546 |
| Property Type | Single Family |
| Community Name | Alliston |
| Amenities Near By | Schools |
| Features | Sump Pump |
| Parking Space Total | 5 |
Building
| Bathroom Total | 3 |
| Bedrooms Above Ground | 3 |
| Bedrooms Total | 3 |
| Appliances | Window Coverings |
| Basement Development | Finished |
| Basement Type | N/a (finished) |
| Construction Style Attachment | Detached |
| Construction Style Split Level | Backsplit |
| Cooling Type | Central Air Conditioning |
| Exterior Finish | Brick, Vinyl Siding |
| Foundation Type | Unknown |
| Half Bath Total | 1 |
| Heating Fuel | Natural Gas |
| Heating Type | Forced Air |
| Size Interior | 1,100 - 1,500 Ft2 |
| Type | House |
| Utility Water | Municipal Water |
Parking
| Attached Garage | |
| Garage |
Land
| Acreage | No |
| Fence Type | Fenced Yard |
| Land Amenities | Schools |
| Landscape Features | Landscaped |
| Sewer | Sanitary Sewer |
| Size Depth | 109 Ft ,7 In |
| Size Frontage | 29 Ft ,6 In |
| Size Irregular | 29.5 X 109.6 Ft |
| Size Total Text | 29.5 X 109.6 Ft |
Rooms
| Level | Type | Length | Width | Dimensions |
|---|---|---|---|---|
| Basement | Recreational, Games Room | 5.12 m | 6.71 m | 5.12 m x 6.71 m |
| Basement | Cold Room | 1.41 m | 3.42 m | 1.41 m x 3.42 m |
| Lower Level | Living Room | 5.14 m | 3.04 m | 5.14 m x 3.04 m |
| Lower Level | Bedroom 3 | 2.71 m | 3.07 m | 2.71 m x 3.07 m |
| Main Level | Foyer | 2.19 m | 3 m | 2.19 m x 3 m |
| Main Level | Kitchen | 4.36 m | 3.62 m | 4.36 m x 3.62 m |
| Main Level | Dining Room | 5.46 m | 3.41 m | 5.46 m x 3.41 m |
| Upper Level | Primary Bedroom | 4.43 m | 2.93 m | 4.43 m x 2.93 m |
| Upper Level | Bedroom 2 | 2.81 m | 3.42 m | 2.81 m x 3.42 m |
https://www.realtor.ca/real-estate/28345562/83-gray-avenue-new-tecumseth-alliston-alliston
Contact Us
Contact us for more information
Christian Diener
Broker
www.thedienerteam.com/
277 Cityview Blvd Unit: 16
Vaughan, Ontario L4H 5A4
(905) 499-8800
deals@remaxwestexperts.com/
Kurt Diener
Salesperson
www.thedienerteam.com/
www.facebook.com/thedienerteam
twitter.com/kurtdiener
www.linkedin.com/company/the-diener-team
277 Cityview Blvd Unit: 16
Vaughan, Ontario L4H 5A4
(905) 499-8800
deals@remaxwestexperts.com/

