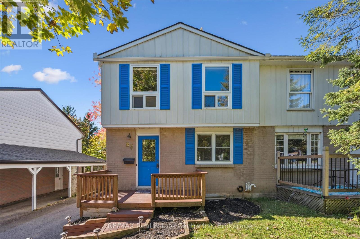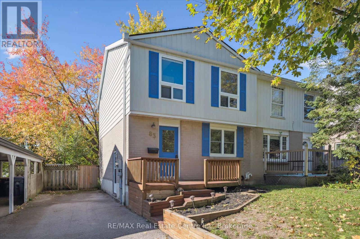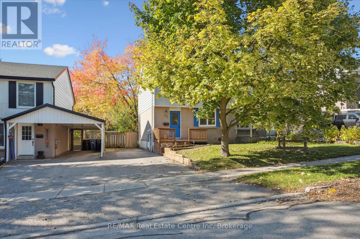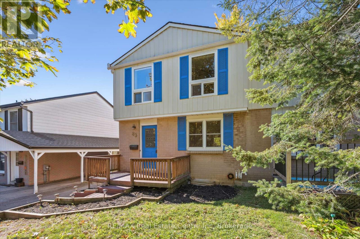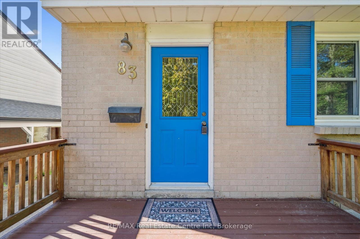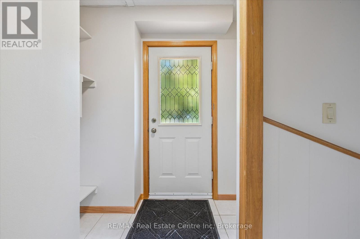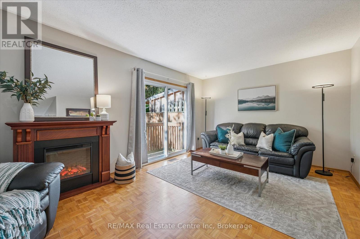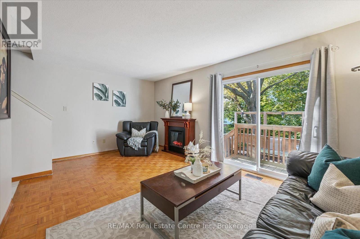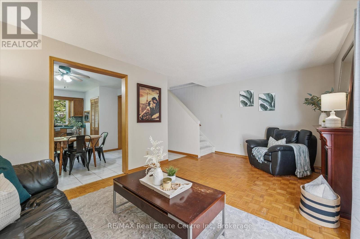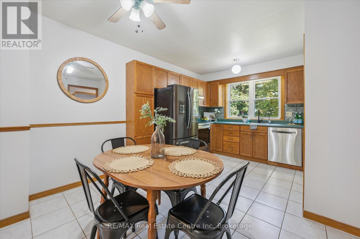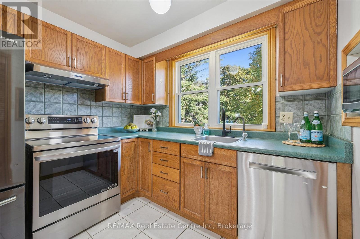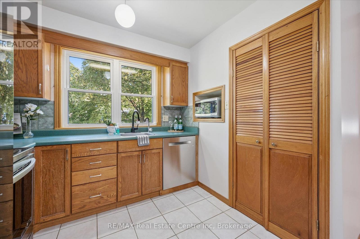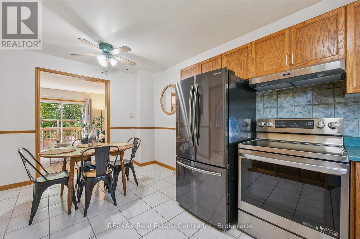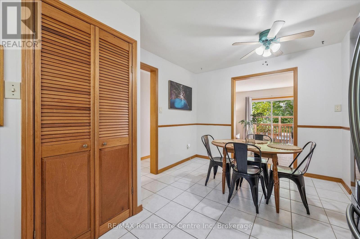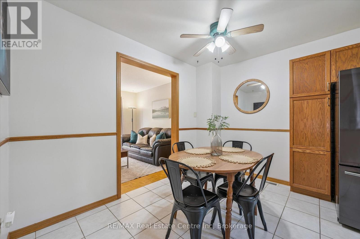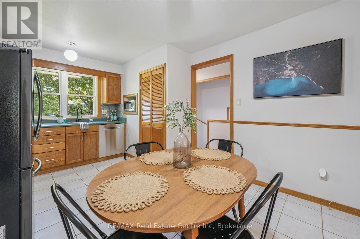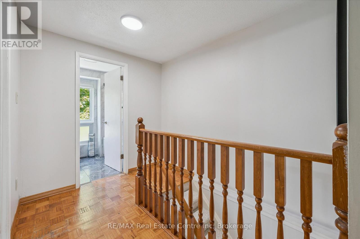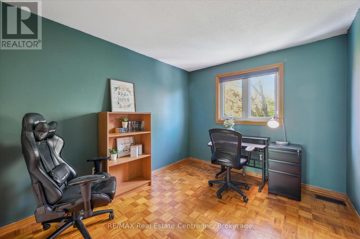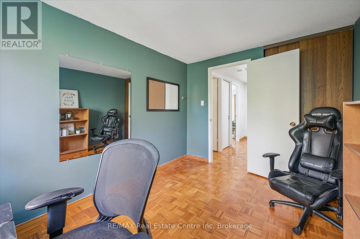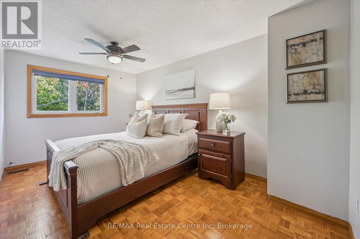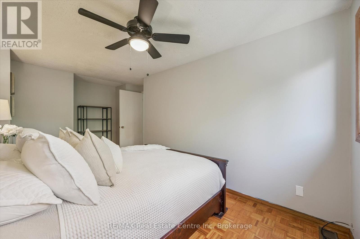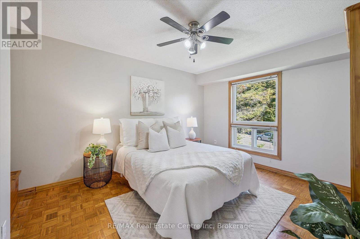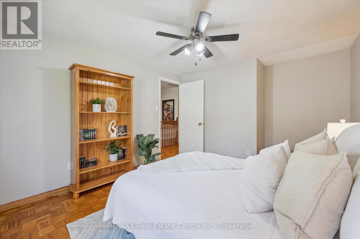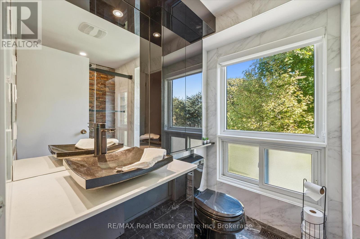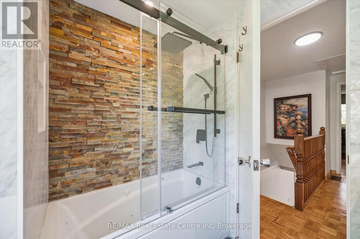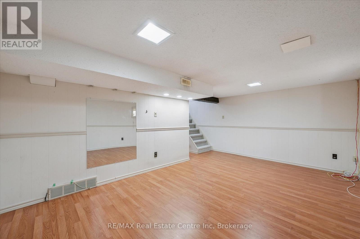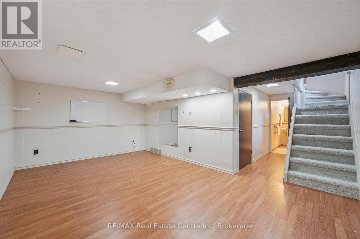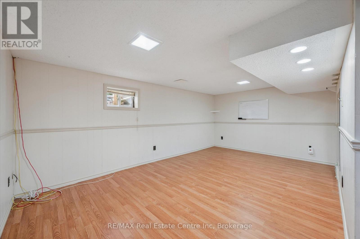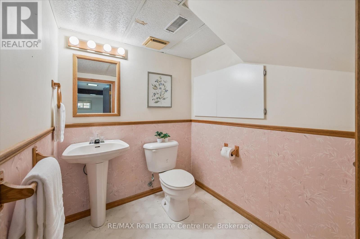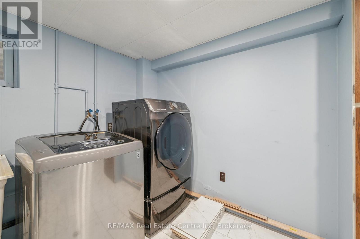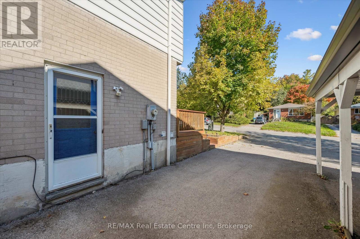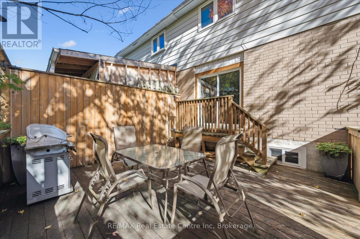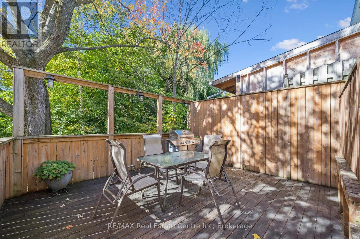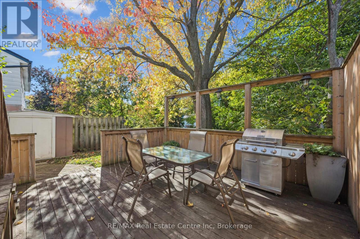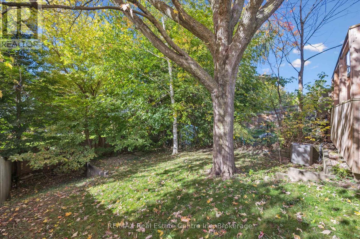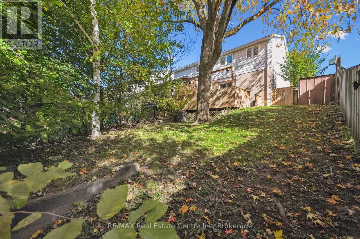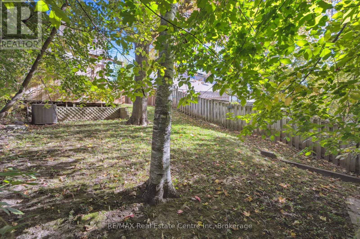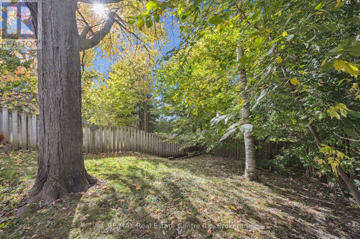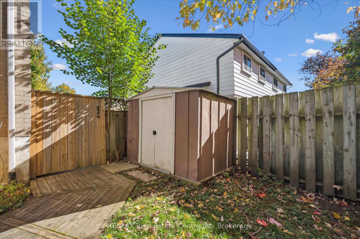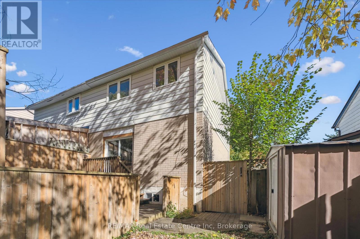83 Hadati Road Guelph, Ontario N1E 6G9
$649,900
Whether it's your first home or your family's next step, this space is ready to grow with you. This charming semi-detached home is nestled in a lively, family-friendly neighborhood, just steps from Peter Misersky Park and a short walk to Victoria Road Recreation Center and nearby schools-an ideal setting for active living and growing households.Inside, enjoy a fully finished basement for added living space and a bright, cheerful laundry room. The home is carpet-free throughout-except for the stairs, which were treated to fresh new carpet in 2025 for a cozy touch. Furnace and water heater (fully owned) replaced in 2023 and paired with an Ecobee smart thermostat Air ducts cleaned in 2024 for fresh, breathable comfort Exterior facelift in 2022 including fascia and gutters Roof done in 2018 Deck and porch lovingly maintained and situated on a spacious lot-ready for BBQ season!The bathroom offers a spa-inspired escape, beautifully renovated in 2021 with Italian Carrara marble finishes, a custom vanity, and a luxurious water jet tub. The kitchen is equally impressive-designed for both style and function with a custom pull-out pantry and sleek, high-efficiency smart appliances, including a new oven, range hood, and dishwasher (2023/2024).Included in the sale: a full suite of modern appliances, all under 10 years old-just unpack and settle in. (id:50886)
Property Details
| MLS® Number | X12468469 |
| Property Type | Single Family |
| Community Name | Grange Road |
| Amenities Near By | Park, Schools |
| Community Features | Community Centre |
| Equipment Type | None |
| Parking Space Total | 3 |
| Rental Equipment Type | None |
| Structure | Deck, Shed |
Building
| Bathroom Total | 2 |
| Bedrooms Above Ground | 3 |
| Bedrooms Total | 3 |
| Age | 51 To 99 Years |
| Appliances | Water Heater, Water Softener, Water Meter, Dishwasher, Dryer, Microwave, Stove, Washer, Refrigerator |
| Basement Development | Finished |
| Basement Type | N/a (finished) |
| Construction Style Attachment | Semi-detached |
| Cooling Type | Central Air Conditioning |
| Exterior Finish | Aluminum Siding, Brick |
| Foundation Type | Poured Concrete |
| Half Bath Total | 1 |
| Heating Fuel | Natural Gas |
| Heating Type | Forced Air |
| Stories Total | 2 |
| Size Interior | 1,100 - 1,500 Ft2 |
| Type | House |
| Utility Water | Municipal Water |
Parking
| No Garage |
Land
| Acreage | No |
| Fence Type | Fenced Yard |
| Land Amenities | Park, Schools |
| Sewer | Sanitary Sewer |
| Size Depth | 120 Ft |
| Size Frontage | 30 Ft ,1 In |
| Size Irregular | 30.1 X 120 Ft |
| Size Total Text | 30.1 X 120 Ft |
| Zoning Description | R2 |
Rooms
| Level | Type | Length | Width | Dimensions |
|---|---|---|---|---|
| Second Level | Primary Bedroom | 3.29 m | 5.23 m | 3.29 m x 5.23 m |
| Second Level | Bedroom | 3.26 m | 4.33 m | 3.26 m x 4.33 m |
| Second Level | Bedroom | 2.72 m | 3.5 m | 2.72 m x 3.5 m |
| Second Level | Bathroom | 2.2 m | 1.83 m | 2.2 m x 1.83 m |
| Basement | Bathroom | 1.71 m | 1.88 m | 1.71 m x 1.88 m |
| Basement | Recreational, Games Room | 5.33 m | 3.76 m | 5.33 m x 3.76 m |
| Basement | Laundry Room | 3.37 m | 4.78 m | 3.37 m x 4.78 m |
| Main Level | Living Room | 5.45 m | 3.41 m | 5.45 m x 3.41 m |
| Main Level | Kitchen | 2.65 m | 3.11 m | 2.65 m x 3.11 m |
| Main Level | Dining Room | 3.32 m | 2.53 m | 3.32 m x 2.53 m |
Utilities
| Cable | Installed |
| Electricity | Installed |
| Sewer | Installed |
https://www.realtor.ca/real-estate/29002659/83-hadati-road-guelph-grange-road-grange-road
Contact Us
Contact us for more information
Ann O'garr
Salesperson
238 Speedvale Avenue West
Guelph, Ontario N1H 1C4
(519) 836-6365
(519) 836-7975
www.remaxcentre.ca/

