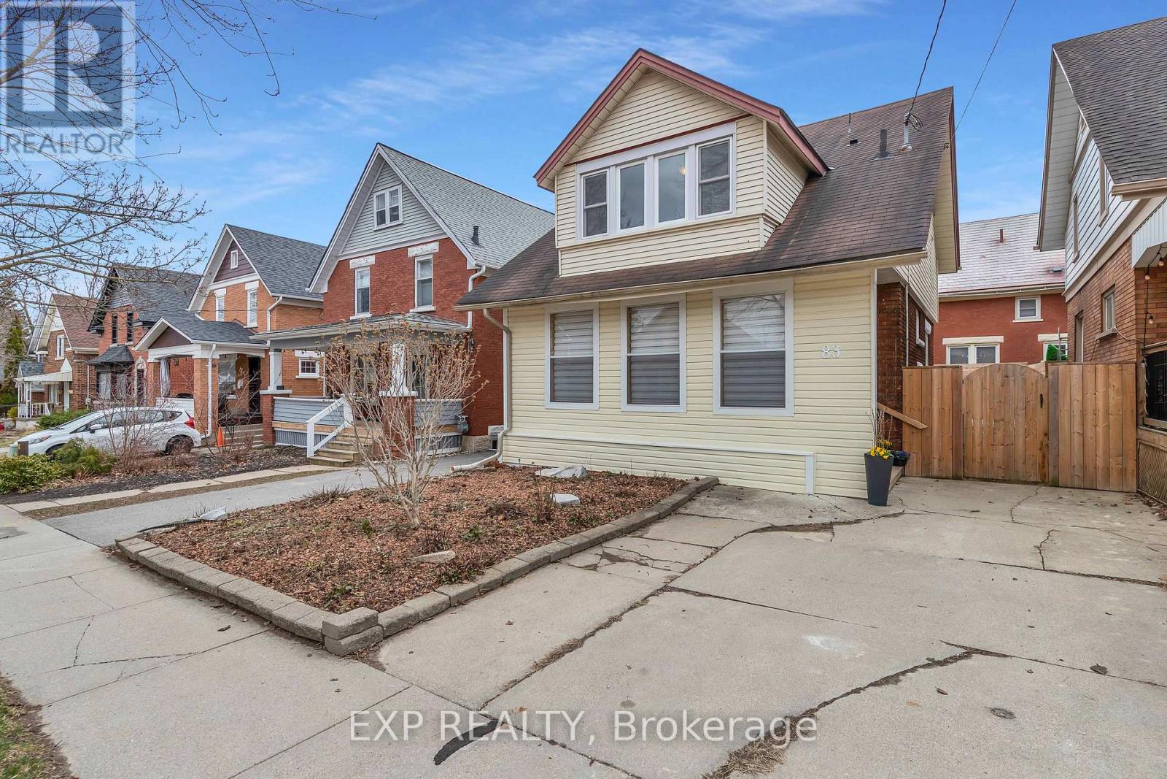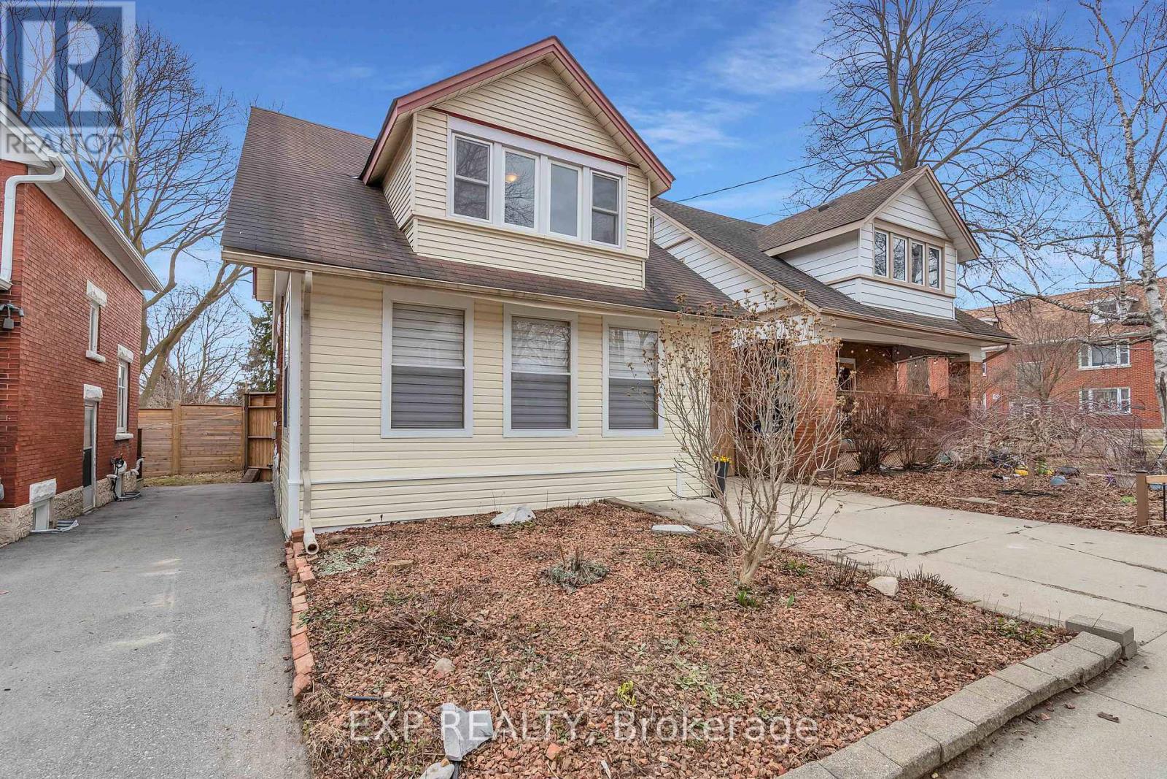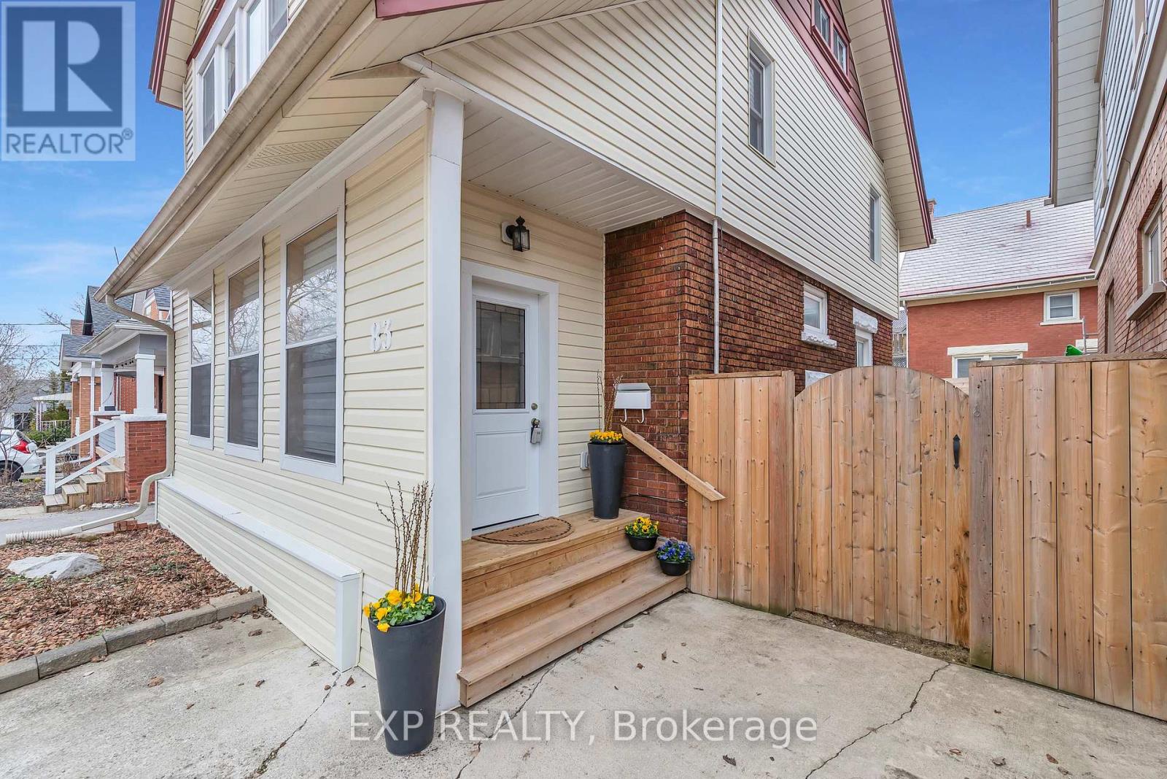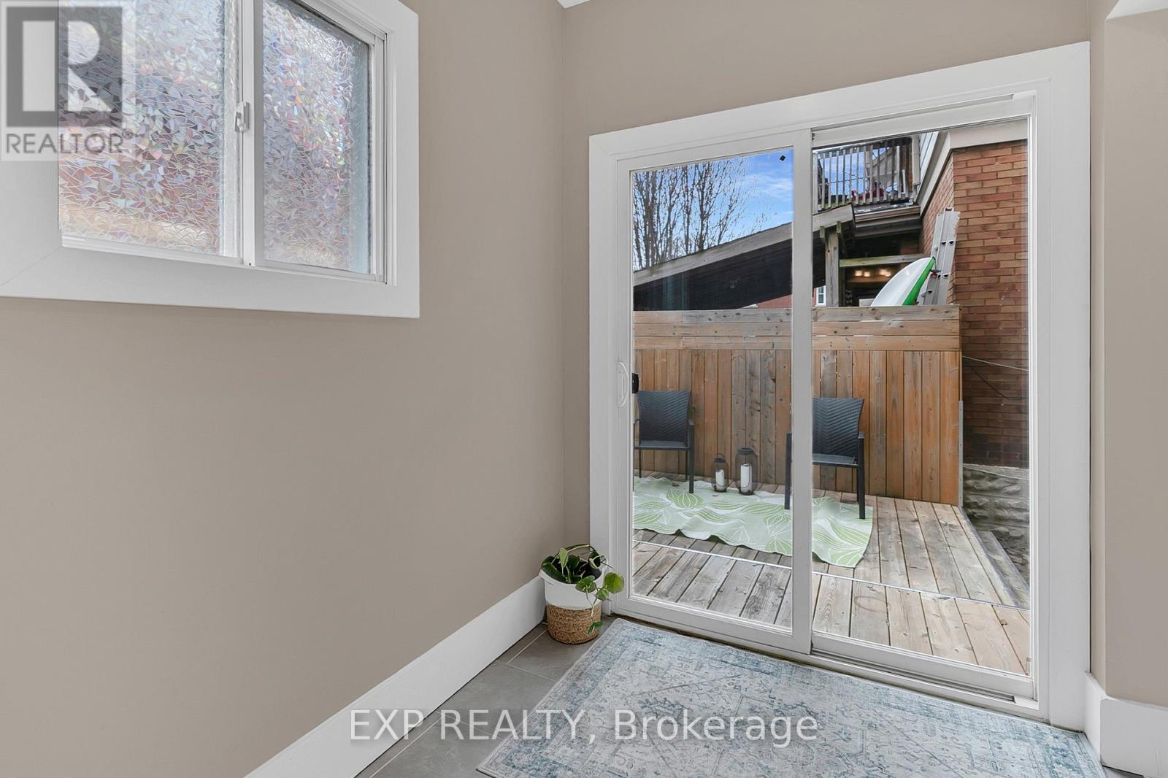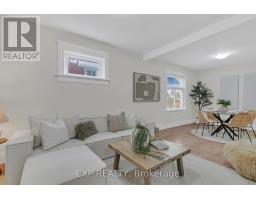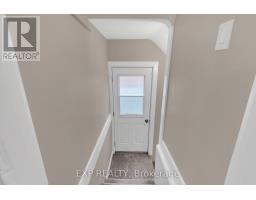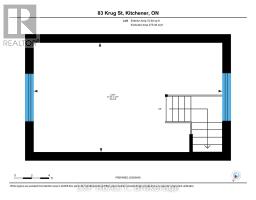83 Krug Street Kitchener, Ontario N2H 2X8
$675,000
This charming century home in Kitchener's East Ward blends historic character with modern updates in all the right places. With 3 bedrooms and 2 full bathrooms, the home has seen thoughtful upgrades over the past five years including a stylish kitchen, updated flooring, and a fresh coat of paint in 2025. The primary bedroom features a bonus office space, ideal for working from home, and there's even a finished attic loft perfect as a cozy retreat or creative studio. Downstairs, the finished basement offers even more flexible living space. The backyard is fully fenced with a deck for entertaining, a small grassy area, and a convenient side entrance and Parking for two cars side-by-side. Located on a bus route and close to schools, shopping, and all the trendy cafes and restaurants downtown, this home offers the perfect mix of character, comfort, and convenience. (id:50886)
Property Details
| MLS® Number | X12071021 |
| Property Type | Single Family |
| Equipment Type | Water Heater |
| Parking Space Total | 2 |
| Rental Equipment Type | Water Heater |
Building
| Bathroom Total | 2 |
| Bedrooms Above Ground | 3 |
| Bedrooms Total | 3 |
| Age | 51 To 99 Years |
| Appliances | Water Heater, Dishwasher, Dryer, Stove, Washer, Refrigerator |
| Basement Type | Full |
| Construction Style Attachment | Detached |
| Cooling Type | Central Air Conditioning |
| Exterior Finish | Brick |
| Foundation Type | Concrete |
| Half Bath Total | 1 |
| Heating Fuel | Natural Gas |
| Heating Type | Forced Air |
| Stories Total | 2 |
| Size Interior | 1,100 - 1,500 Ft2 |
| Type | House |
| Utility Water | Municipal Water |
Parking
| No Garage |
Land
| Acreage | No |
| Sewer | Sanitary Sewer |
| Size Depth | 66 Ft |
| Size Frontage | 33 Ft |
| Size Irregular | 33 X 66 Ft |
| Size Total Text | 33 X 66 Ft |
Rooms
| Level | Type | Length | Width | Dimensions |
|---|---|---|---|---|
| Second Level | Bedroom | 3.56 m | 3.39 m | 3.56 m x 3.39 m |
| Second Level | Office | 3.56 m | 2.45 m | 3.56 m x 2.45 m |
| Second Level | Bathroom | 2.99 m | 2.79 m | 2.99 m x 2.79 m |
| Second Level | Bedroom | 2.97 m | 3.69 m | 2.97 m x 3.69 m |
| Second Level | Bedroom | 3.56 m | 3.4 m | 3.56 m x 3.4 m |
| Third Level | Loft | 6.65 m | 3.85 m | 6.65 m x 3.85 m |
| Basement | Recreational, Games Room | 2.96 m | 7.27 m | 2.96 m x 7.27 m |
| Basement | Utility Room | 3.19 m | 5.36 m | 3.19 m x 5.36 m |
| Main Level | Bathroom | 1.53 m | 1.83 m | 1.53 m x 1.83 m |
| Main Level | Dining Room | 3.19 m | 3.75 m | 3.19 m x 3.75 m |
| Main Level | Foyer | 3.19 m | 2.73 m | 3.19 m x 2.73 m |
| Main Level | Kitchen | 3.15 m | 2 m | 3.15 m x 2 m |
| Main Level | Living Room | 3.19 m | 3.79 m | 3.19 m x 3.79 m |
| Main Level | Mud Room | 2.14 m | 1.83 m | 2.14 m x 1.83 m |
| Main Level | Sunroom | 5.72 m | 2.29 m | 5.72 m x 2.29 m |
https://www.realtor.ca/real-estate/28141150/83-krug-street-kitchener
Contact Us
Contact us for more information
Stephanie Machado
Salesperson
4711 Yonge St 10/flr Unit F
Toronto, Ontario M2N 6K8
(866) 530-7737

