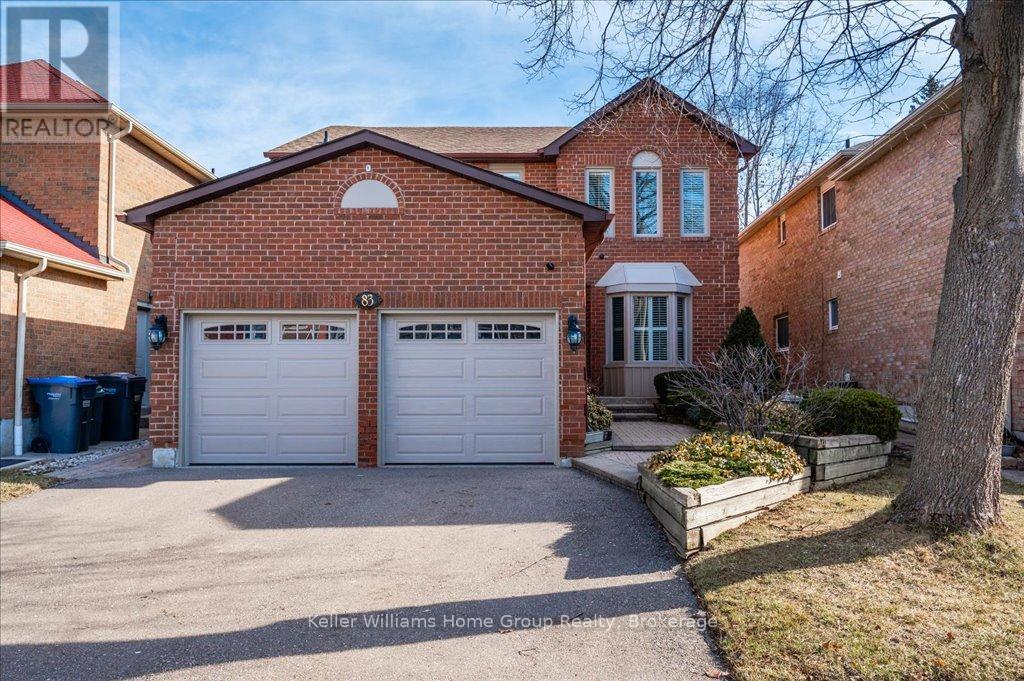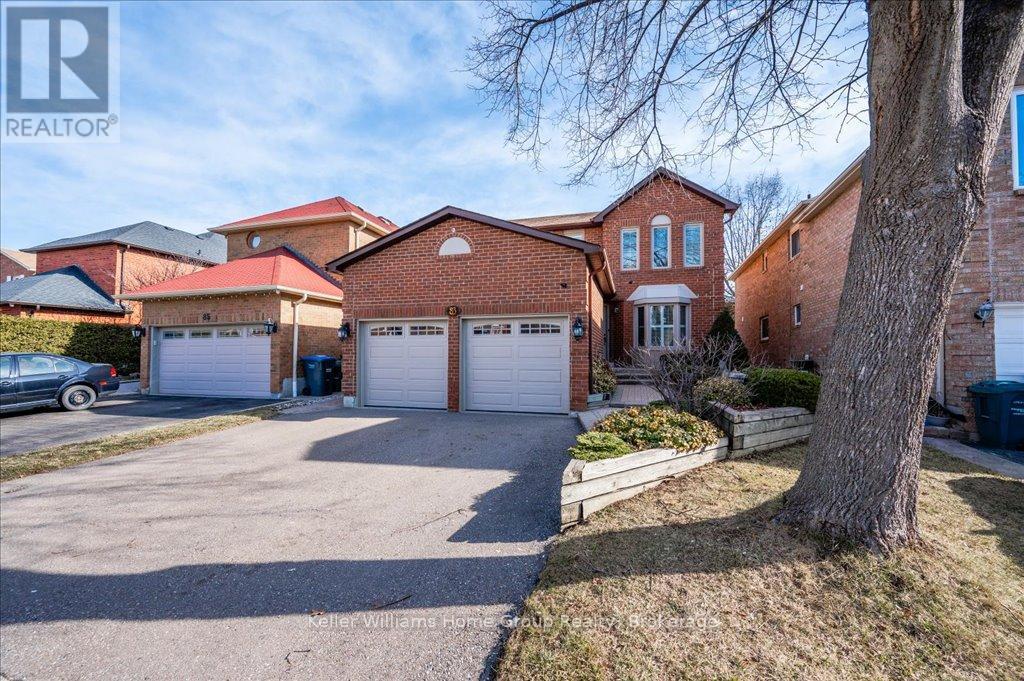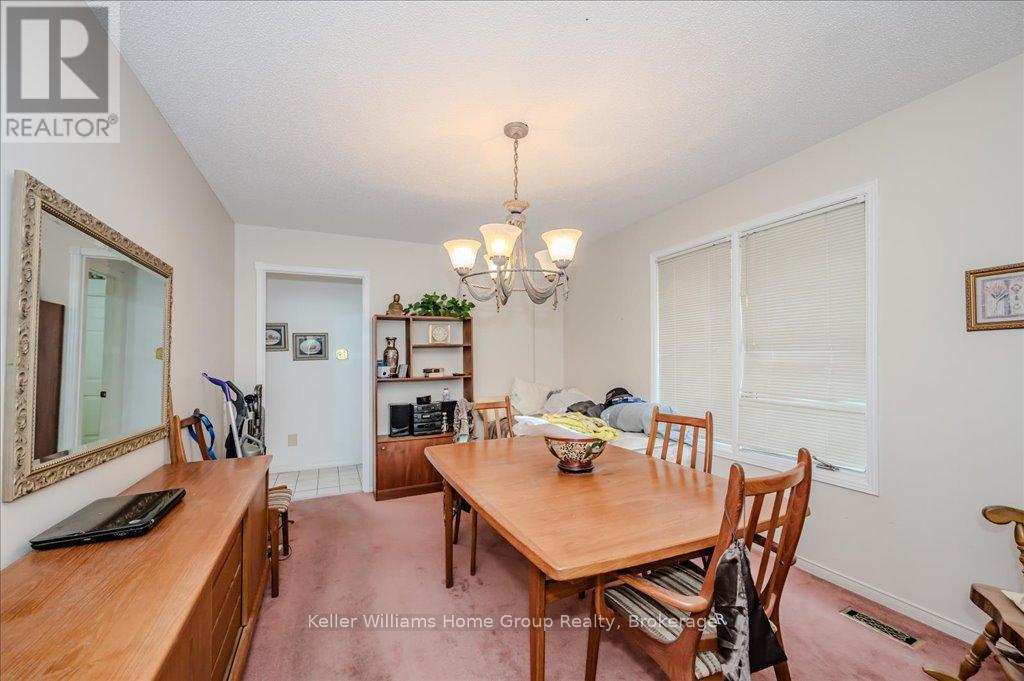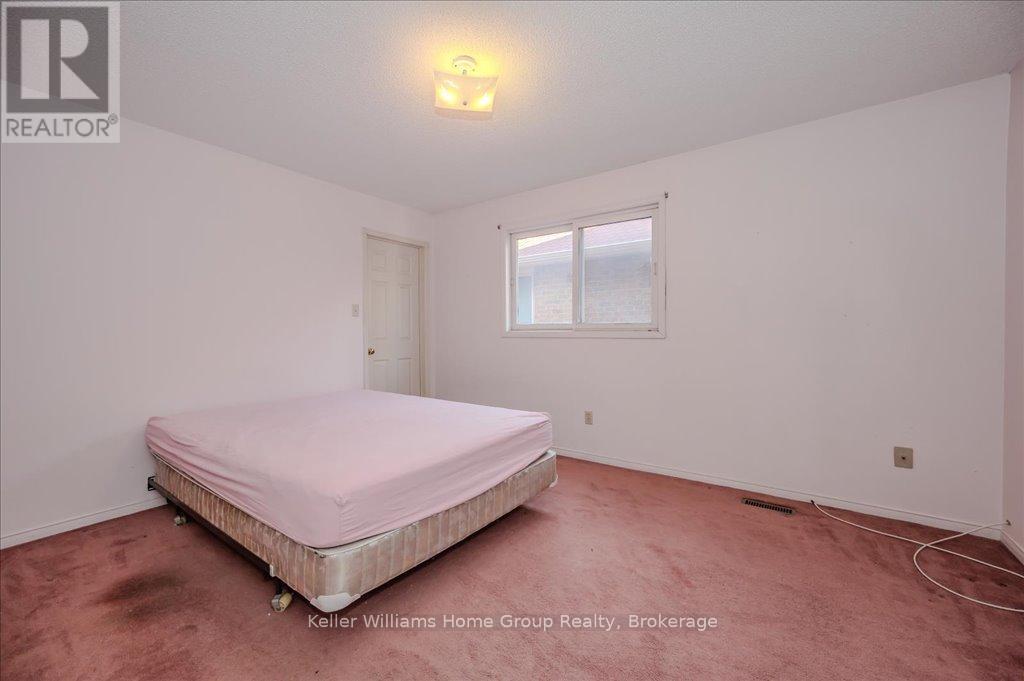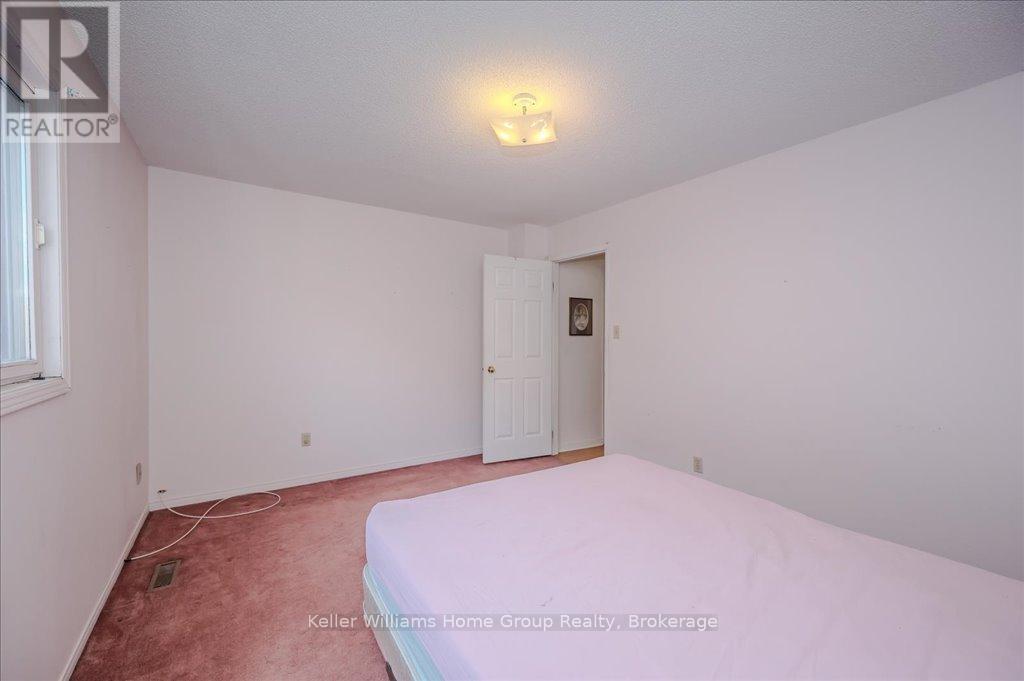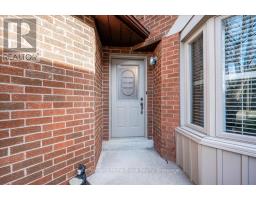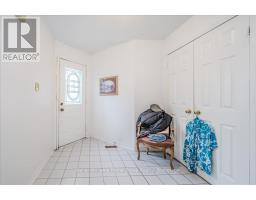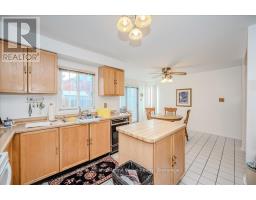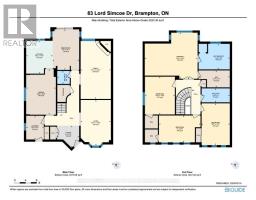83 Lord Simcoe Drive Brampton, Ontario L6S 5H1
$999,900
WOW! This home is sure to impress with the size, layout and incredible location! Enjoy this large (4 bedroom up) family home is in one of the most highly sought after areas of Brampton, close to schools and shops. Over 2300 sq ft of living space grand centre hall floor plan featuring curved wood staircase, large eat in kitchen with island and walk out to good size fully fenced, nicely landscaped POOL SIZED yard with deck. Formal dining room, Living Room and Family Room with fireplace plus main floor bathroom. 4 good sized bedrooms upstairs all with closets and shared 4pc bathroom. Master offers walk in closet and private ensuite overlooking mature treed yard. Unspoiled basement ready for your finishing ideas with bathroom rough in. Updates include: A/C 2022, Roof 2021, Front Windows 2008, California Shutters on all front windows 2006, Furnace 2007. Dont miss this opportunity to own a spectacular brick home with room for the whole family and even extended family! View floor plans and virtual tour attached to listing. (id:50886)
Property Details
| MLS® Number | W12033836 |
| Property Type | Single Family |
| Community Name | Westgate |
| Equipment Type | Water Heater |
| Features | Level Lot |
| Parking Space Total | 4 |
| Rental Equipment Type | Water Heater |
| Structure | Deck, Shed |
Building
| Bathroom Total | 4 |
| Bedrooms Above Ground | 4 |
| Bedrooms Total | 4 |
| Age | 31 To 50 Years |
| Amenities | Fireplace(s) |
| Appliances | Window Coverings |
| Basement Development | Unfinished |
| Basement Type | N/a (unfinished) |
| Construction Style Attachment | Detached |
| Cooling Type | Central Air Conditioning |
| Exterior Finish | Brick |
| Fireplace Present | Yes |
| Fireplace Total | 1 |
| Flooring Type | Carpeted, Ceramic |
| Foundation Type | Poured Concrete |
| Half Bath Total | 1 |
| Heating Fuel | Natural Gas |
| Heating Type | Forced Air |
| Stories Total | 2 |
| Size Interior | 2,500 - 3,000 Ft2 |
| Type | House |
| Utility Water | Municipal Water |
Parking
| Attached Garage | |
| Garage |
Land
| Acreage | No |
| Landscape Features | Landscaped |
| Sewer | Sanitary Sewer |
| Size Depth | 115 Ft |
| Size Frontage | 38 Ft ,3 In |
| Size Irregular | 38.3 X 115 Ft |
| Size Total Text | 38.3 X 115 Ft|under 1/2 Acre |
| Zoning Description | Res |
Rooms
| Level | Type | Length | Width | Dimensions |
|---|---|---|---|---|
| Second Level | Primary Bedroom | 5.81 m | 5.08 m | 5.81 m x 5.08 m |
| Second Level | Bedroom 2 | 4.17 m | 3.28 m | 4.17 m x 3.28 m |
| Second Level | Bedroom 3 | 4.55 m | 2.92 m | 4.55 m x 2.92 m |
| Second Level | Bedroom 4 | 4.56 m | 3.1 m | 4.56 m x 3.1 m |
| Ground Level | Living Room | 4.65 m | 3.33 m | 4.65 m x 3.33 m |
| Ground Level | Dining Room | 4.37 m | 3.23 m | 4.37 m x 3.23 m |
| Ground Level | Kitchen | 5.82 m | 4.23 m | 5.82 m x 4.23 m |
| Ground Level | Family Room | 6.39 m | 3.33 m | 6.39 m x 3.33 m |
Utilities
| Sewer | Installed |
https://www.realtor.ca/real-estate/28056505/83-lord-simcoe-drive-brampton-westgate-westgate
Contact Us
Contact us for more information
Claire Knight
Salesperson
5 Edinburgh Road South Unit 1
Guelph, Ontario N1H 5N8
(226) 780-0202
www.homegrouprealty.ca/
Greg Bernardi
Salesperson
www.claireandgreg.ca/
135 St David Street South Unit 6
Fergus, Ontario N1M 2L4
(519) 843-7653
kwhomegrouprealty.ca/

