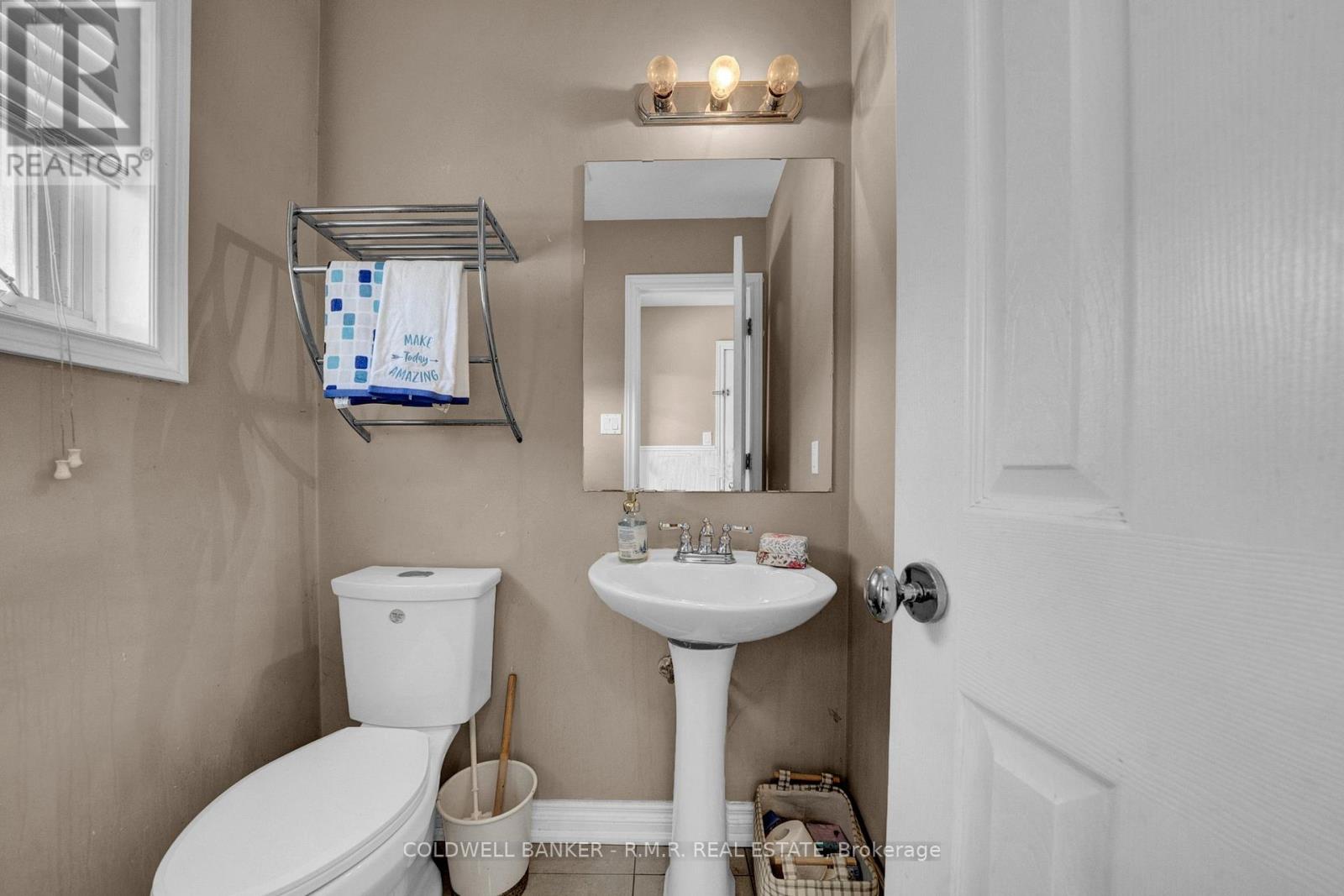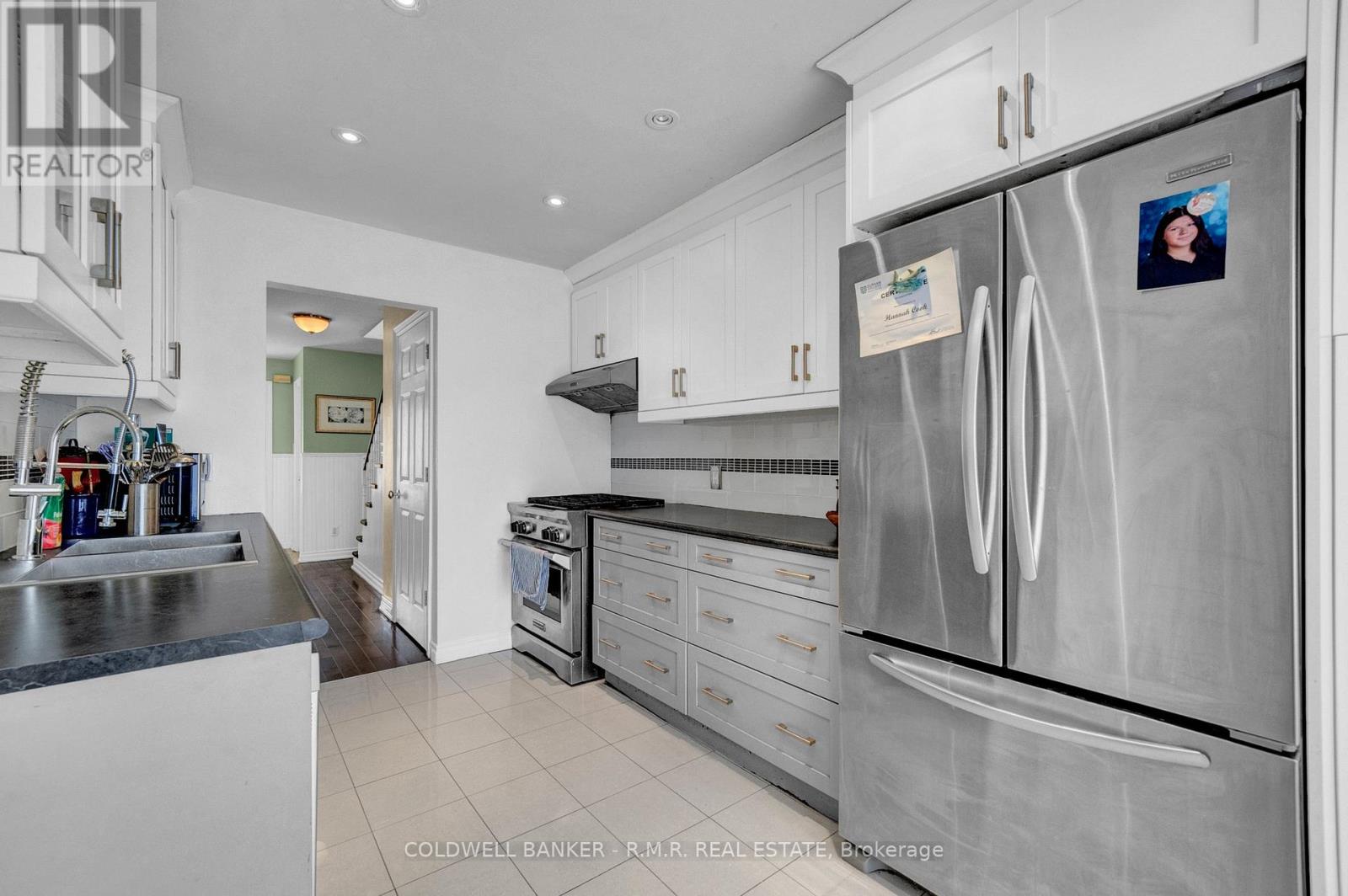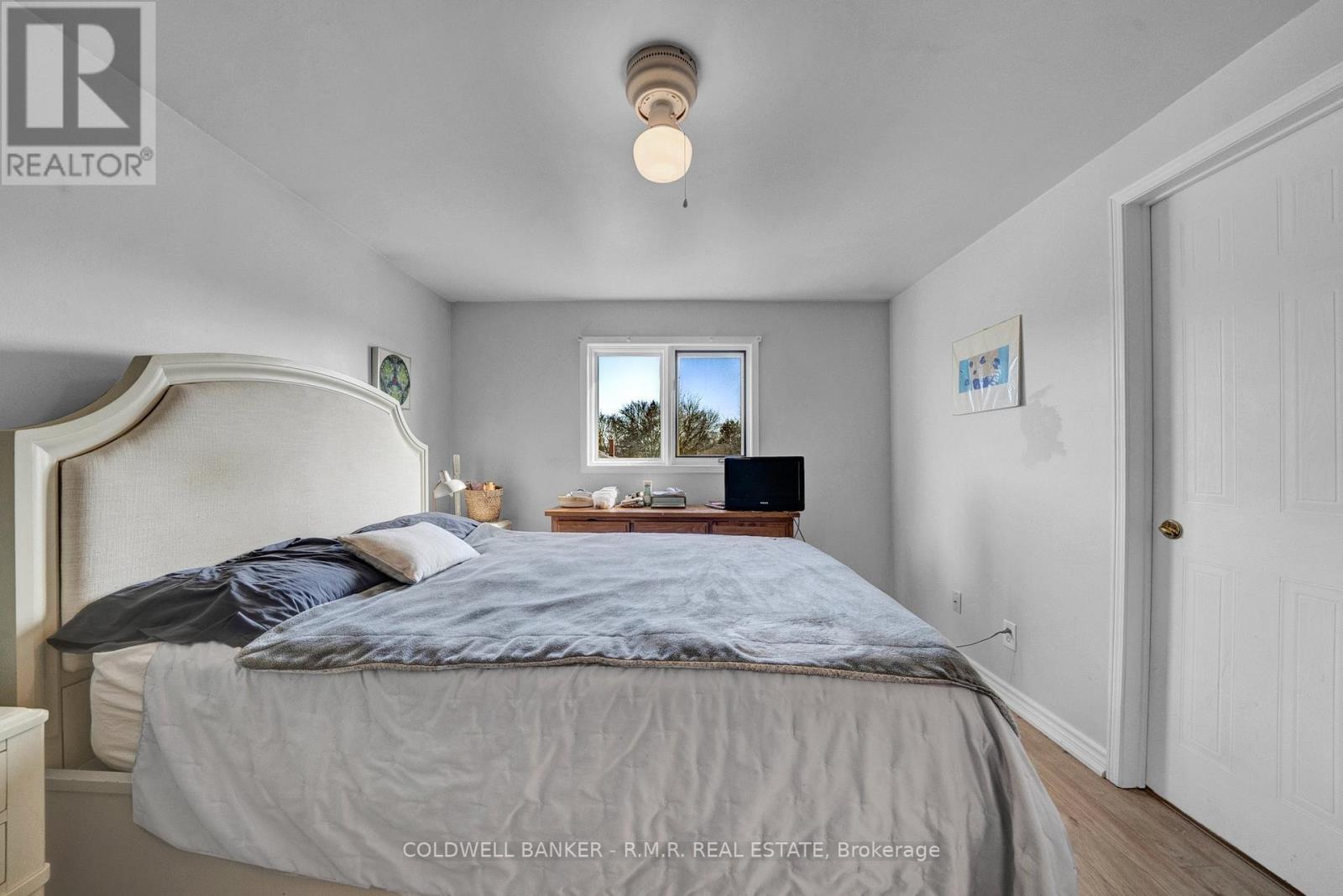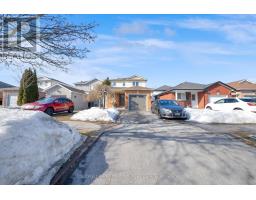83 Mcmann Crescent Clarington, Ontario L1E 2W9
$744,900
Charming Move-In-Ready Home in Prime Courtice Location!Discover the perfect blend of comfort, style, and convenience in this beautifully maintained 3-bedroom, 2-bathroom home, nestled in one of Courtices most sought-after neighborhoods!Step inside to a warm and inviting hardwood main floor, where the modern kitchen shines with stainless steel appliances, including a gas stoveperfect for home chefs. The bright and open layout is ideal for entertaining and everyday living.Upstairs, youll find three generously sized bedrooms, including a primary bedroom with a 4-piece semi-ensuite, creating a private retreat for relaxation. The finished basement is a standout feature, offering above-grade windows that flood the space with natural lightideal for a cozy family room, home office, or fitness area.Enjoy the convenience of an attached single-car garage with interior access and recent updates, including a new roof (2022) and new furnace (2024) for peace of mind.Location is everything, and this home delivers! You're just minutes from shopping, top-rated schools, and public transitall within walking distancemaking daily errands and commutes effortless.Perfect for first-time buyers, downsizers, or growing families, this move-in-ready gem wont last long. Dont miss outschedule your showing today! (id:50886)
Property Details
| MLS® Number | E12051022 |
| Property Type | Single Family |
| Community Name | Courtice |
| Parking Space Total | 5 |
Building
| Bathroom Total | 2 |
| Bedrooms Above Ground | 3 |
| Bedrooms Total | 3 |
| Appliances | Water Heater |
| Basement Development | Finished |
| Basement Type | N/a (finished) |
| Construction Style Attachment | Link |
| Cooling Type | Central Air Conditioning |
| Exterior Finish | Vinyl Siding, Brick Veneer |
| Flooring Type | Hardwood, Laminate |
| Foundation Type | Poured Concrete |
| Half Bath Total | 1 |
| Heating Fuel | Natural Gas |
| Heating Type | Forced Air |
| Stories Total | 2 |
| Size Interior | 1,100 - 1,500 Ft2 |
| Type | House |
| Utility Water | Municipal Water |
Parking
| Attached Garage | |
| Garage |
Land
| Acreage | No |
| Sewer | Sanitary Sewer |
| Size Depth | 102 Ft ,7 In |
| Size Frontage | 30 Ft |
| Size Irregular | 30 X 102.6 Ft |
| Size Total Text | 30 X 102.6 Ft |
Rooms
| Level | Type | Length | Width | Dimensions |
|---|---|---|---|---|
| Second Level | Primary Bedroom | 4 m | 3.2 m | 4 m x 3.2 m |
| Second Level | Bedroom 2 | 3.2 m | 3 m | 3.2 m x 3 m |
| Second Level | Bedroom 3 | 3 m | 2.9 m | 3 m x 2.9 m |
| Basement | Recreational, Games Room | 6.1 m | 3.04 m | 6.1 m x 3.04 m |
| Main Level | Living Room | 6.4 m | 3.1 m | 6.4 m x 3.1 m |
| Main Level | Dining Room | 6.4 m | 3.1 m | 6.4 m x 3.1 m |
| Main Level | Kitchen | 4.37 m | 2.65 m | 4.37 m x 2.65 m |
https://www.realtor.ca/real-estate/28095316/83-mcmann-crescent-clarington-courtice-courtice
Contact Us
Contact us for more information
Dave Clancy
Salesperson
(866) 723-5944
www.yourdreamhometeam.ca/
www.facebook.com/pages/Your-Dream-Home-Team/1444683455758543
1631 Dundas St E
Whitby, Ontario L1N 2K9
(905) 430-6655
(905) 430-4505
www.cbrmr.com/

















































































