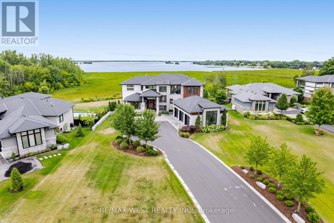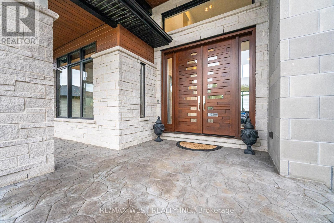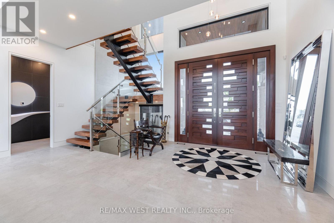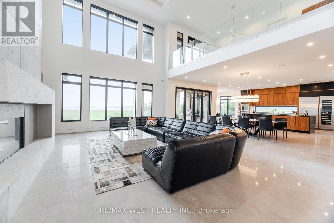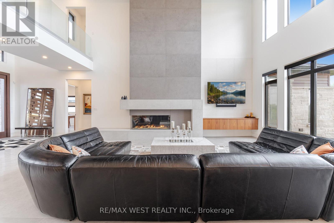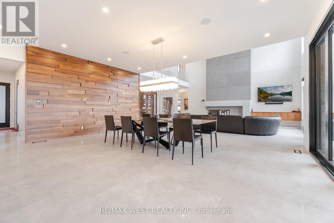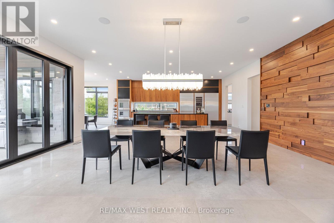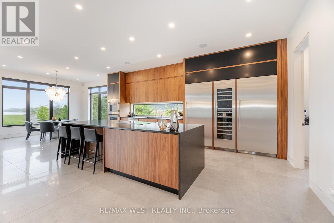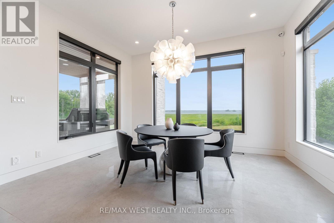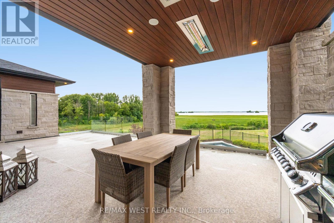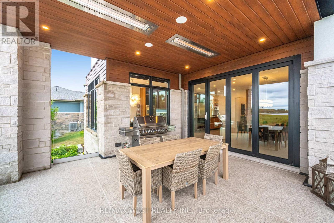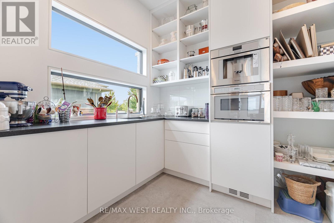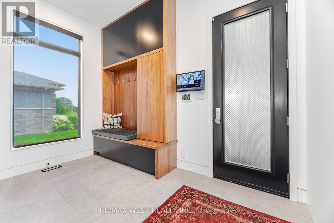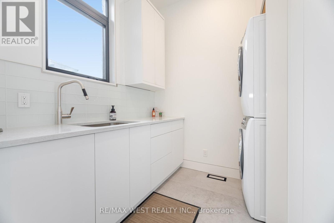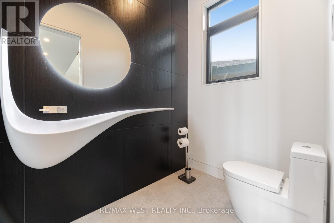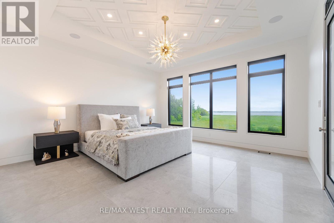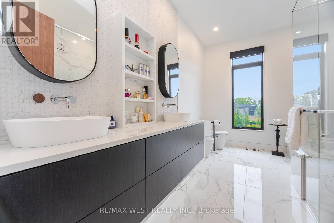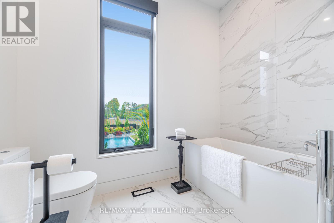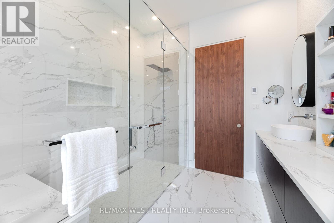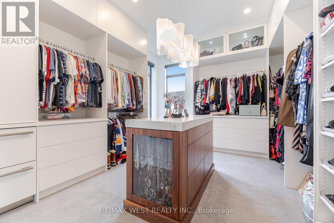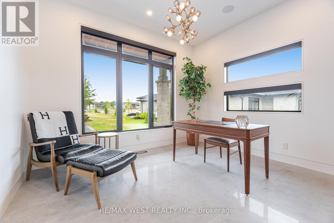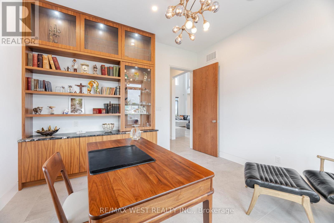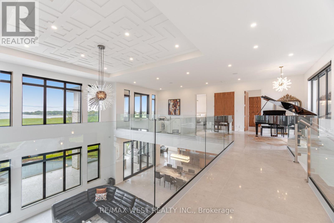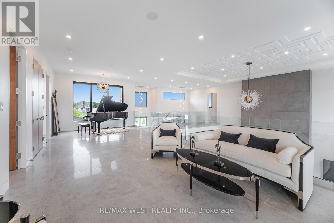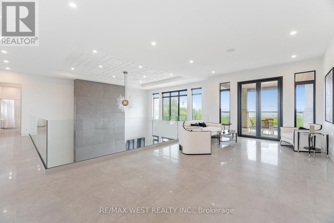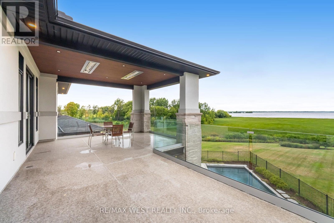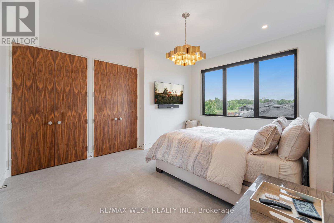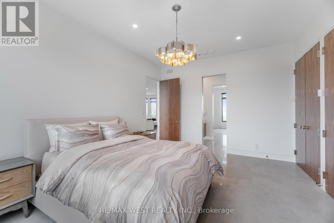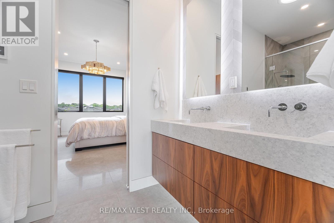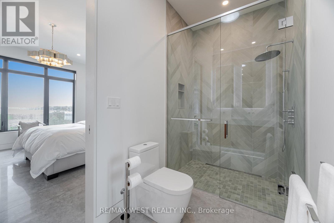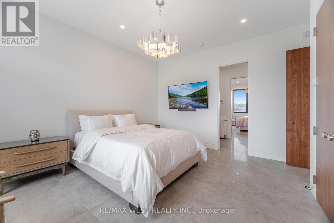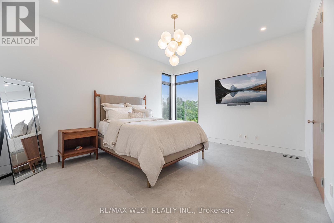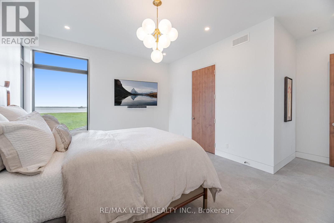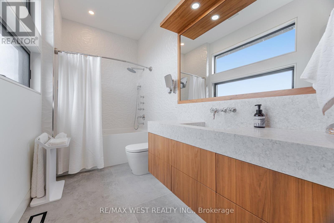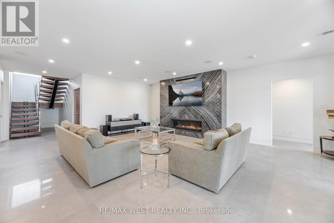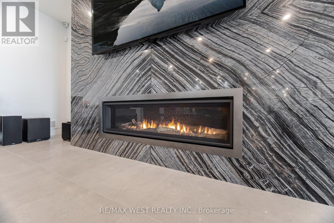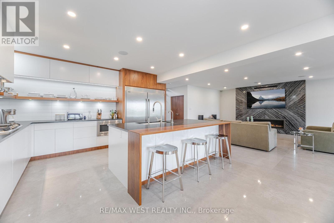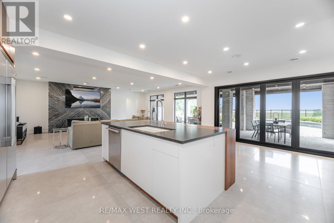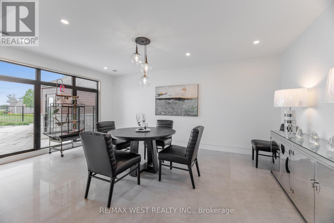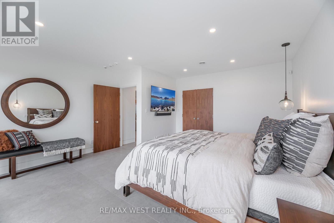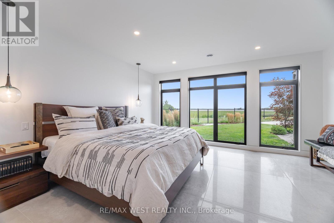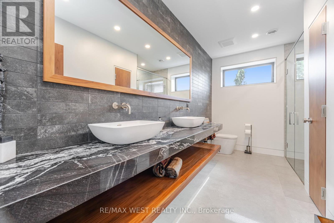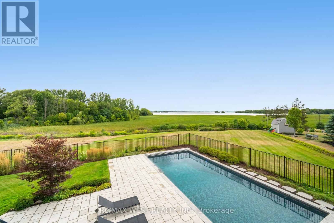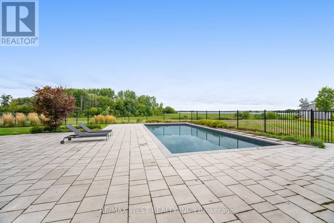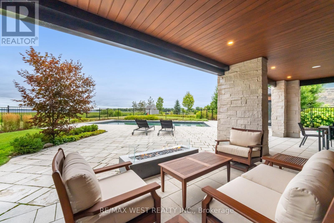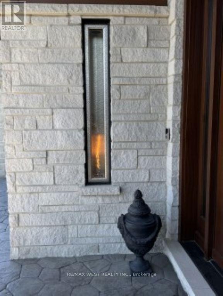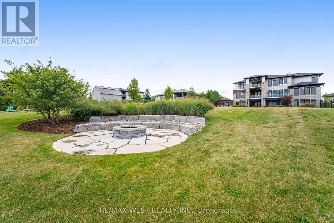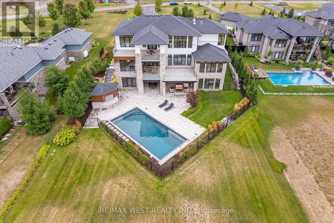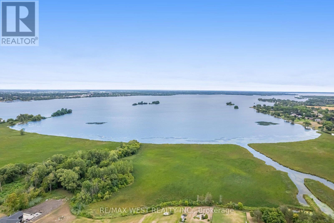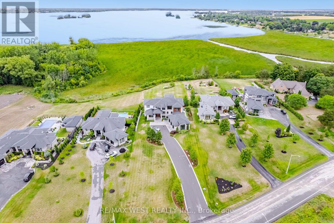83 Navigation Drive Prince Edward County, Ontario K8N 0G1
$5,188,000
Luxury living on the Bay of Quinte begins at 83 Navigation Drive. An extraordinary custom-built residence in the prestigious Watermark on the Bay community. Set on approximately one acre with breathtaking waterfront views, this architectural masterpiece offers over 7,700 sq ft finished and refined living space and an oversized 3-car garage. Built within the last five years, this home blends high-end design with advanced home automation for effortless modern living. Inside, every detail has been thoughtfully curated from soaring 10 foot ceilings and European porcelain 48" tile to wide-open living areas anchored by a walnut and glass staircase. The opulent chef's kitchen is equipped with premium Thermador appliances, including stainless steel side-by-side fridge, freezer, and wine cooler, including an induction cooktop, built-in coffee machine, double wall ovens, and more perfect for entertaining or everyday luxury. Enjoy seamless free flowing open concept living through the 22 foot ceiling height of the great room, dining area, kitchen and breakfast area all bathed in natural light with panoramic water views. The primary suite is a private retreat with a spa-inspired ensuite, heated floors, and a custom walk-in closet. Upstairs, a media lounge and additional bedrooms offer space for family and guests, while the finished walk-out lower level adds flexible living. Step outside to a covered stone terrace and swimming pool all overlooking the serene Bay of Quinte. This property is sophisticated, spacious and one-of-a-kind. (id:50886)
Property Details
| MLS® Number | X12383685 |
| Property Type | Single Family |
| Community Name | Ameliasburg Ward |
| Equipment Type | Propane Tank |
| Features | Backs On Greenbelt, Open Space, Flat Site, Conservation/green Belt, Level, Carpet Free, In-law Suite |
| Parking Space Total | 19 |
| Pool Type | Inground Pool |
| Rental Equipment Type | Propane Tank |
| Structure | Deck, Patio(s), Shed |
| View Type | View, Lake View, View Of Water |
| Water Front Type | Waterfront |
Building
| Bathroom Total | 5 |
| Bedrooms Above Ground | 4 |
| Bedrooms Below Ground | 1 |
| Bedrooms Total | 5 |
| Age | 0 To 5 Years |
| Amenities | Canopy, Fireplace(s) |
| Appliances | Barbeque, Garage Door Opener Remote(s), Oven - Built-in, Range, Water Heater, Water Softener |
| Basement Development | Finished |
| Basement Features | Walk Out |
| Basement Type | N/a (finished) |
| Construction Status | Insulation Upgraded |
| Construction Style Attachment | Detached |
| Cooling Type | Central Air Conditioning, Air Exchanger |
| Exterior Finish | Concrete Block, Stone |
| Fire Protection | Controlled Entry, Smoke Detectors, Alarm System, Monitored Alarm, Security System |
| Fireplace Present | Yes |
| Fireplace Total | 2 |
| Foundation Type | Poured Concrete |
| Half Bath Total | 1 |
| Heating Fuel | Propane |
| Heating Type | Forced Air |
| Stories Total | 2 |
| Size Interior | 5,000 - 100,000 Ft2 |
| Type | House |
| Utility Power | Generator |
| Utility Water | Municipal Water |
Parking
| Attached Garage | |
| Garage |
Land
| Acreage | No |
| Fence Type | Fenced Yard |
| Landscape Features | Landscaped, Lawn Sprinkler |
| Sewer | Septic System |
| Size Depth | 414 Ft ,10 In |
| Size Frontage | 103 Ft ,4 In |
| Size Irregular | 103.4 X 414.9 Ft |
| Size Total Text | 103.4 X 414.9 Ft |
Rooms
| Level | Type | Length | Width | Dimensions |
|---|---|---|---|---|
| Second Level | Bedroom 2 | 5.65 m | 5 m | 5.65 m x 5 m |
| Second Level | Bedroom 3 | 5.18 m | 3.71 m | 5.18 m x 3.71 m |
| Second Level | Bedroom 4 | 4.59 m | 4.06 m | 4.59 m x 4.06 m |
| Second Level | Media | 8.66 m | 3.96 m | 8.66 m x 3.96 m |
| Second Level | Sitting Room | 8.66 m | 3.96 m | 8.66 m x 3.96 m |
| Lower Level | Kitchen | 4.01 m | 3.89 m | 4.01 m x 3.89 m |
| Lower Level | Dining Room | 5.69 m | 4.2 m | 5.69 m x 4.2 m |
| Lower Level | Eating Area | 4.36 m | 2.5 m | 4.36 m x 2.5 m |
| Lower Level | Family Room | 7.11 m | 5.62 m | 7.11 m x 5.62 m |
| Lower Level | Bedroom 5 | 4.96 m | 4.81 m | 4.96 m x 4.81 m |
| Main Level | Kitchen | 6.75 m | 4.37 m | 6.75 m x 4.37 m |
| Main Level | Pantry | 3.03 m | 2.51 m | 3.03 m x 2.51 m |
| Main Level | Eating Area | 4.37 m | 3.03 m | 4.37 m x 3.03 m |
| Main Level | Dining Room | 6.75 m | 4.01 m | 6.75 m x 4.01 m |
| Main Level | Great Room | 7.43 m | 5.98 m | 7.43 m x 5.98 m |
| Main Level | Primary Bedroom | 5.14 m | 4.93 m | 5.14 m x 4.93 m |
| Main Level | Den | 3.94 m | 3.62 m | 3.94 m x 3.62 m |
| Main Level | Mud Room | 3.66 m | 2.32 m | 3.66 m x 2.32 m |
Utilities
| Cable | Available |
| Electricity | Available |
Contact Us
Contact us for more information
Sherif Abdel-Malek
Salesperson
www.malekrealty.com/
www.facebook.com/sherif.malek.549
10473 Islington Ave
Kleinburg, Ontario L0J 1C0
(905) 607-2000
(905) 607-2003
Isabella Petrucci
Broker
www.isabellapetrucci.com/
10473 Islington Ave
Kleinburg, Ontario L0J 1C0
(905) 607-2000
(905) 607-2003

