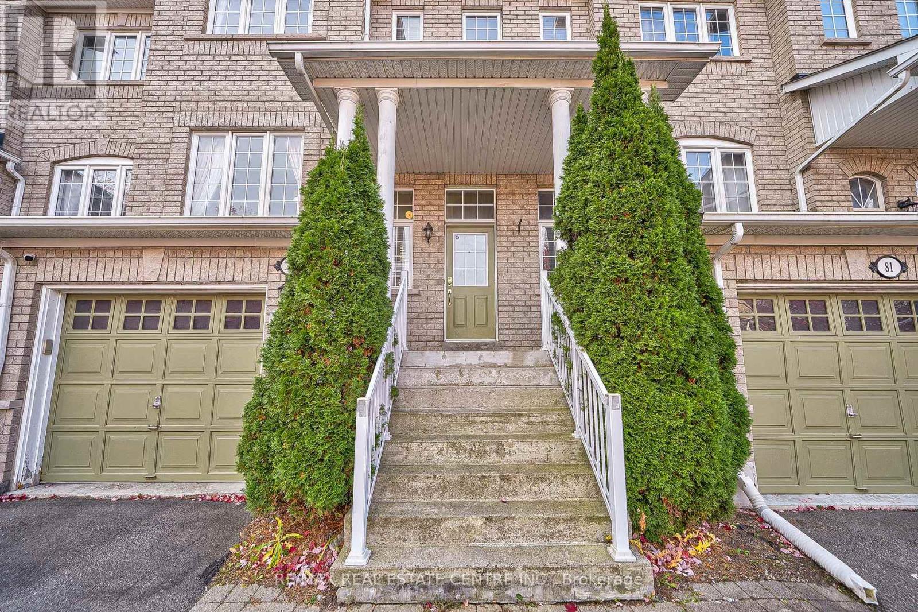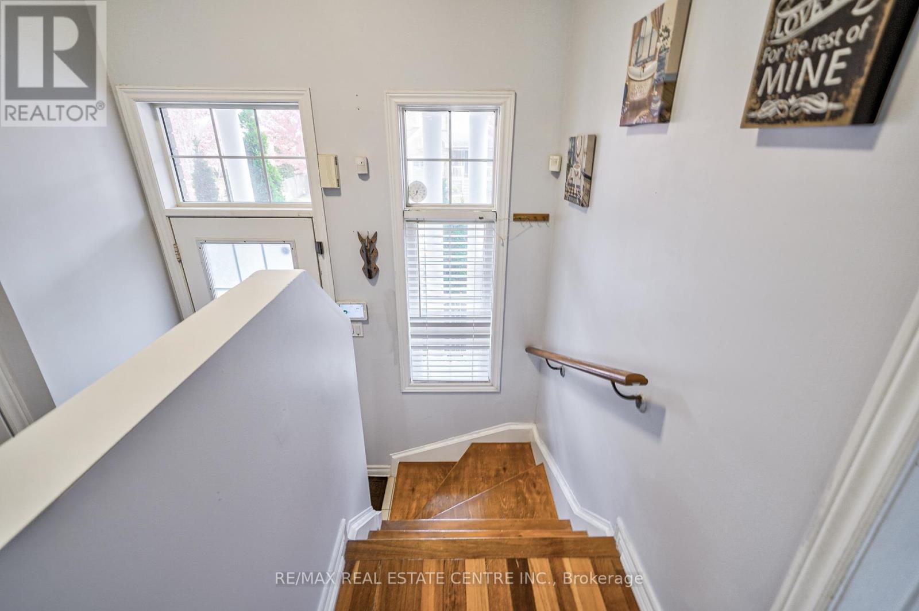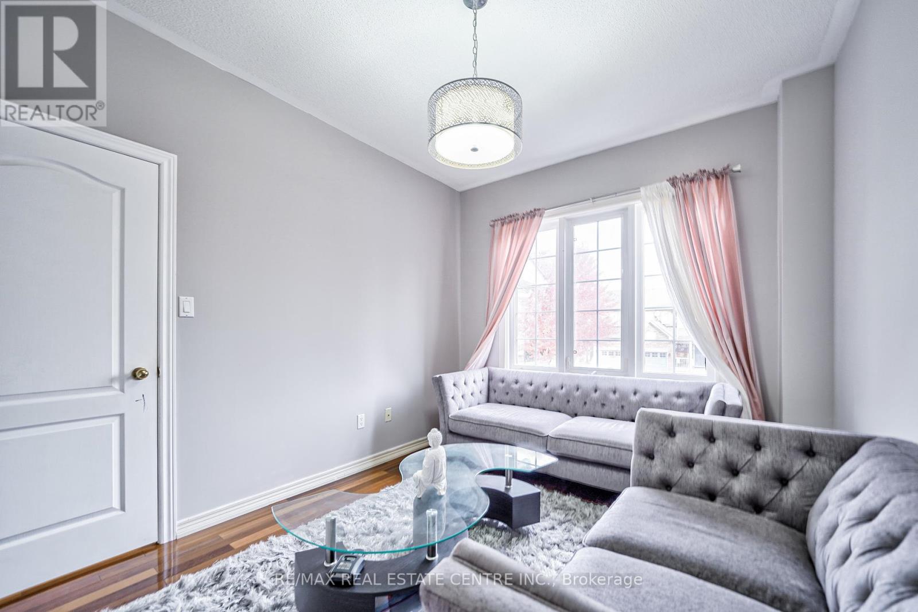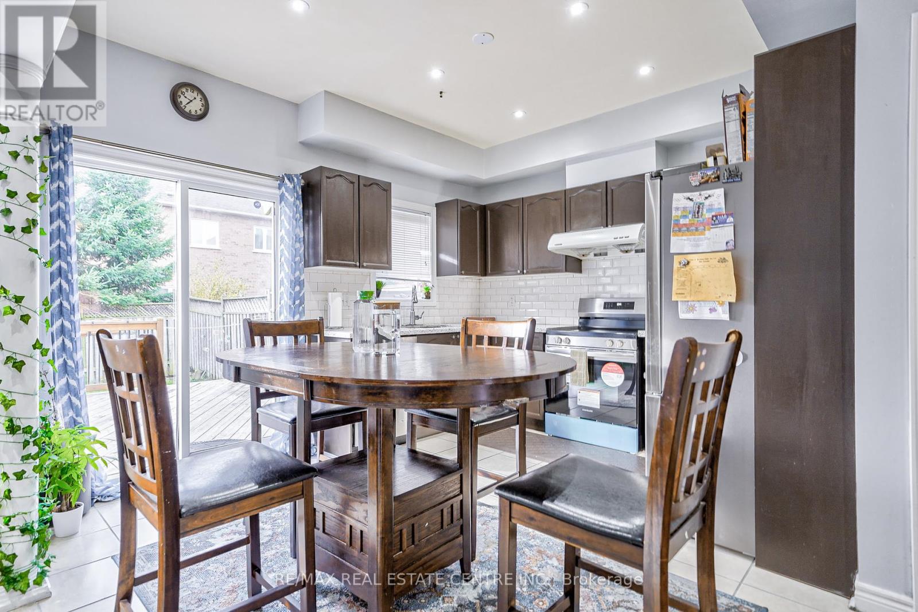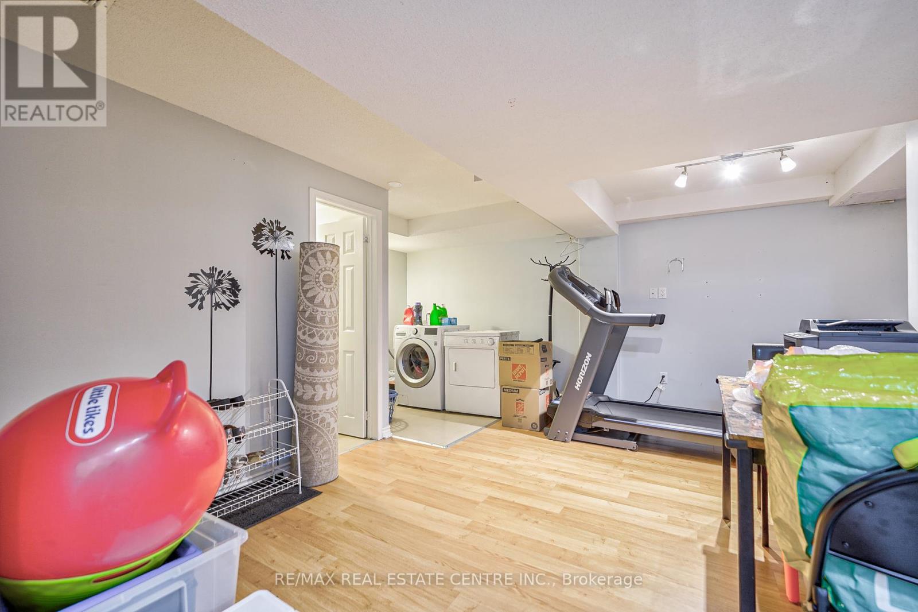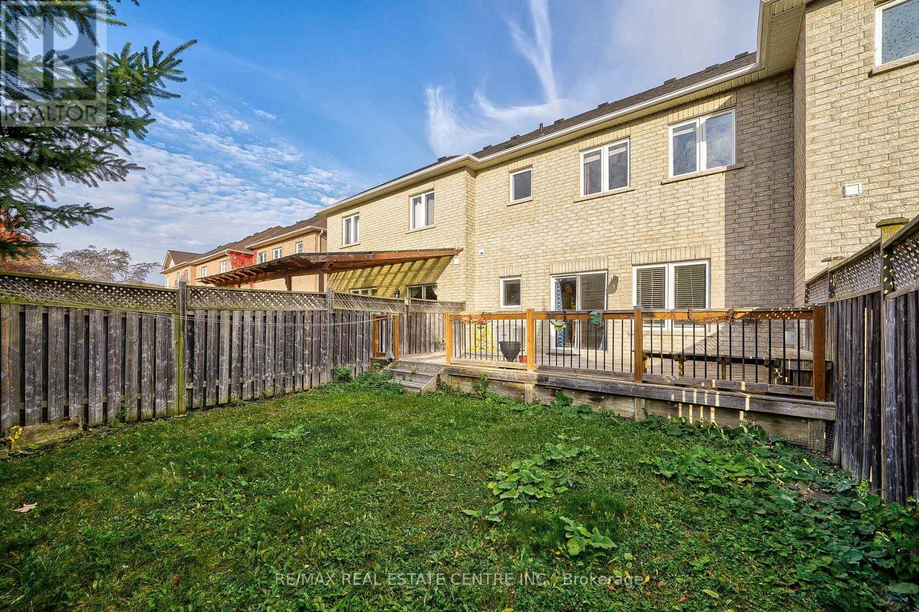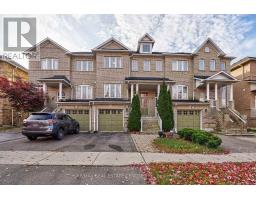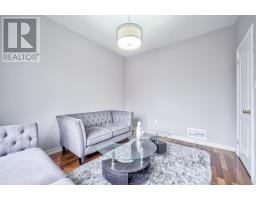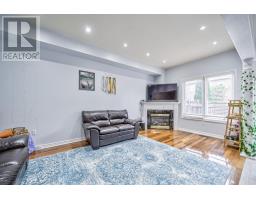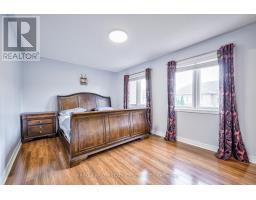83 Park Place Drive Markham, Ontario L6E 1Z7
$3,500 Monthly
Welcome to 83 Park Place Dr and enjoy this meticulously maintained 3 bedroom 4 washroom townhouse in the heart of Greensborough community. Located in the most convinient area of Greensborough this house is within walking distance to Mount Joy GO, community centre and top rated schools. Spacious floor plan offers an open concept main floor with separate living room, family room, upgraded kitchen and breakfast area that onlooks huge custom deck and backyard. 2nd Flooring offering 3 large and spacious bedrooms, ensuite master bath and north view bedrooms. Professionaly finished basement with rec. room and full washroom. **** EXTRAS **** Walking distance to GO station and top rated schools. Tenants to pay all utilities including Hot Water Tank Rental. (id:50886)
Property Details
| MLS® Number | N10405436 |
| Property Type | Single Family |
| Community Name | Greensborough |
| Features | In Suite Laundry |
| ParkingSpaceTotal | 3 |
Building
| BathroomTotal | 4 |
| BedroomsAboveGround | 3 |
| BedroomsTotal | 3 |
| Appliances | Window Coverings |
| BasementDevelopment | Finished |
| BasementType | N/a (finished) |
| ConstructionStyleAttachment | Attached |
| CoolingType | Central Air Conditioning |
| ExteriorFinish | Brick |
| FireplacePresent | Yes |
| FlooringType | Hardwood, Tile, Laminate |
| FoundationType | Poured Concrete |
| HalfBathTotal | 1 |
| HeatingFuel | Natural Gas |
| HeatingType | Forced Air |
| StoriesTotal | 2 |
| Type | Row / Townhouse |
| UtilityWater | Municipal Water |
Parking
| Garage |
Land
| Acreage | No |
| Sewer | Sanitary Sewer |
| SizeDepth | 88 Ft ,8 In |
| SizeFrontage | 24 Ft ,7 In |
| SizeIrregular | 24.63 X 88.67 Ft |
| SizeTotalText | 24.63 X 88.67 Ft |
Rooms
| Level | Type | Length | Width | Dimensions |
|---|---|---|---|---|
| Second Level | Primary Bedroom | 4.78 m | 3.25 m | 4.78 m x 3.25 m |
| Second Level | Bedroom 2 | 4.04 m | 3.3 m | 4.04 m x 3.3 m |
| Second Level | Bedroom 3 | 4.22 m | 2.87 m | 4.22 m x 2.87 m |
| Basement | Laundry Room | 1 m | 1 m | 1 m x 1 m |
| Basement | Recreational, Games Room | 2.65 m | 4.95 m | 2.65 m x 4.95 m |
| Main Level | Foyer | 2.99 m | 2.13 m | 2.99 m x 2.13 m |
| Main Level | Living Room | 5.43 m | 3.31 m | 5.43 m x 3.31 m |
| Main Level | Kitchen | 2.26 m | 3.2 m | 2.26 m x 3.2 m |
| Main Level | Eating Area | 1.74 m | 3.2 m | 1.74 m x 3.2 m |
| Main Level | Family Room | 3.66 m | 2.9 m | 3.66 m x 2.9 m |
https://www.realtor.ca/real-estate/27612457/83-park-place-drive-markham-greensborough-greensborough
Interested?
Contact us for more information
Balraj Narang
Broker
345 Steeles Ave East Suite B
Milton, Ontario L9T 3G6
Yatin Malik
Broker
345 Steeles Ave East Suite B
Milton, Ontario L9T 3G6



