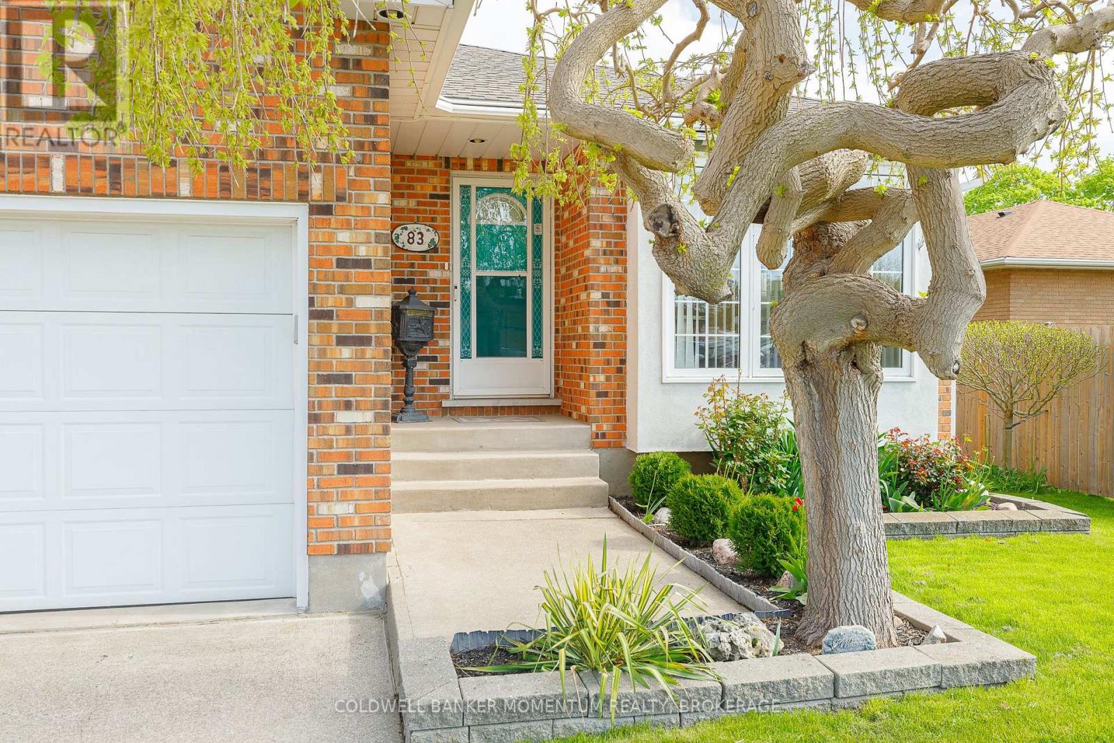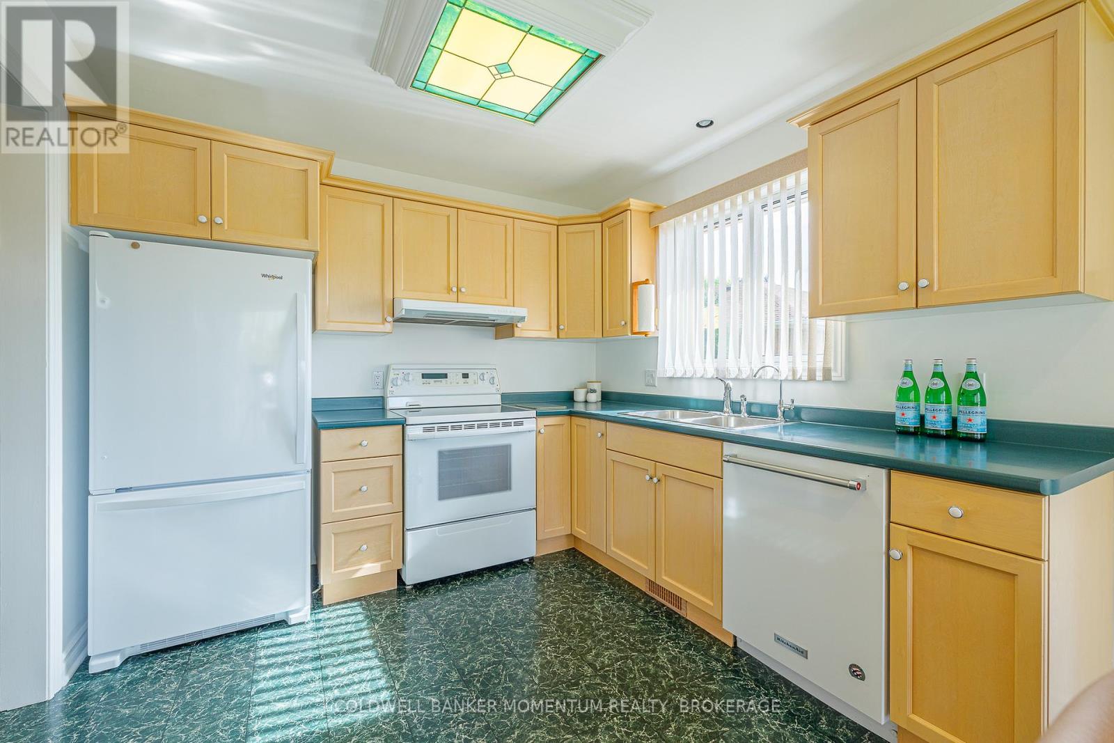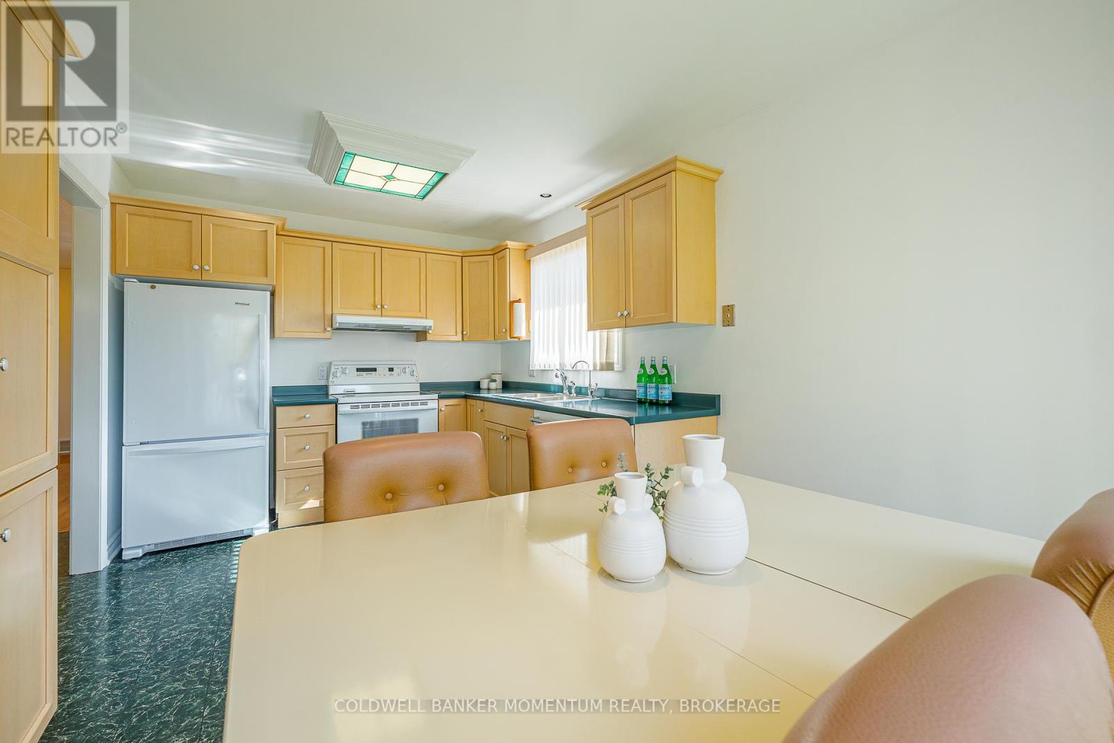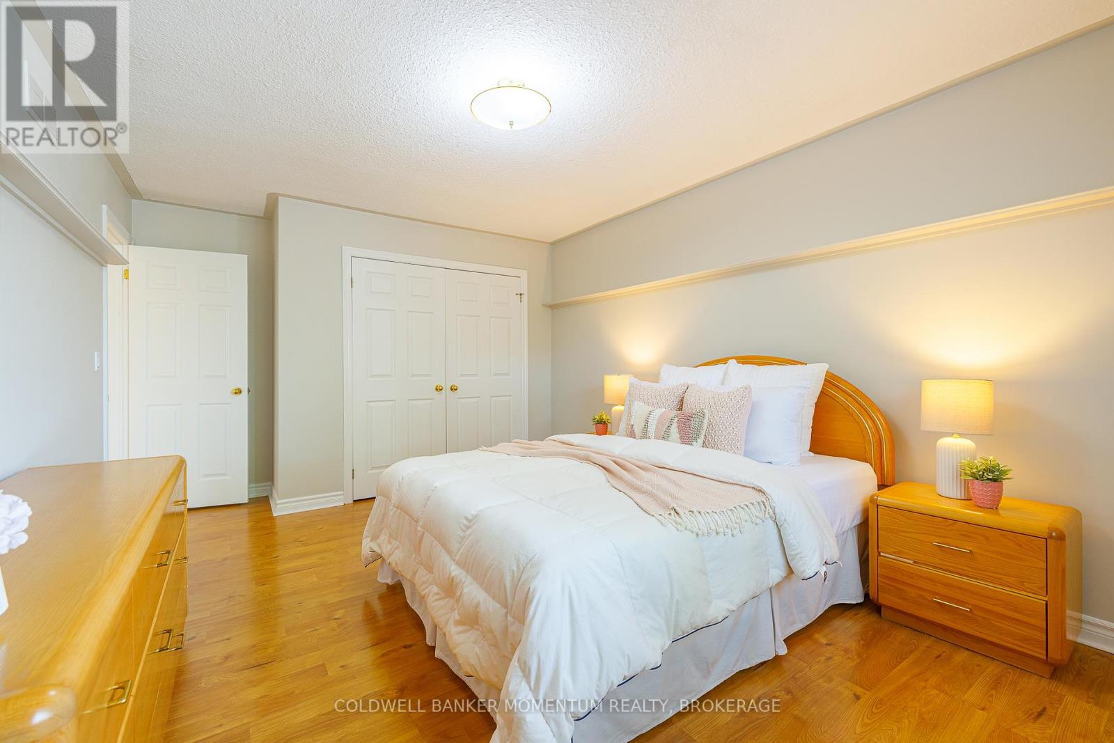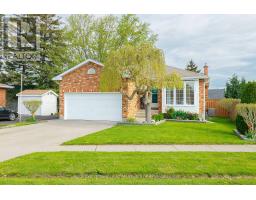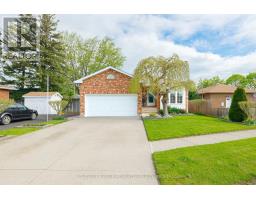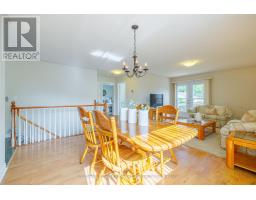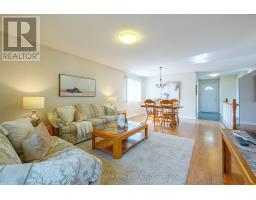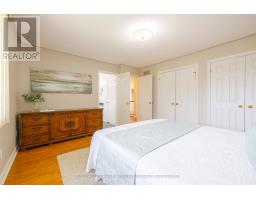83 Parnell Road St. Catharines, Ontario L2M 1V8
$649,900
Impeccably maintained bungalow located in a desirable north end neighbourhood with easy access to all amenities and schools. This home offers great curb appeal and easy maintenance. The main floor offers open floor living with good sized eat in working kitchen, formal dining area and living room with walkout to a private deck and yard. You will also find two generous sized bedrooms and a full bath on this floor. The double car garage has access to the home. The lower level provides a cozy family room, laundry , full bath and a spare bedroom. The remainder of the basement allows for storage. Great option for the retiree or yound family. (id:50886)
Open House
This property has open houses!
2:00 pm
Ends at:4:00 pm
Property Details
| MLS® Number | X12152967 |
| Property Type | Single Family |
| Community Name | 442 - Vine/Linwell |
| Equipment Type | Water Heater |
| Parking Space Total | 2 |
| Rental Equipment Type | Water Heater |
Building
| Bathroom Total | 2 |
| Bedrooms Above Ground | 2 |
| Bedrooms Below Ground | 1 |
| Bedrooms Total | 3 |
| Age | 31 To 50 Years |
| Amenities | Fireplace(s) |
| Appliances | Water Heater, Water Meter, Dishwasher, Dryer, Stove, Washer, Refrigerator |
| Architectural Style | Bungalow |
| Basement Development | Finished |
| Basement Type | Full (finished) |
| Construction Style Attachment | Detached |
| Cooling Type | Central Air Conditioning |
| Exterior Finish | Brick |
| Fireplace Present | Yes |
| Fireplace Total | 1 |
| Foundation Type | Poured Concrete |
| Heating Fuel | Natural Gas |
| Heating Type | Forced Air |
| Stories Total | 1 |
| Size Interior | 700 - 1,100 Ft2 |
| Type | House |
| Utility Water | Municipal Water |
Parking
| Attached Garage | |
| Garage |
Land
| Acreage | No |
| Landscape Features | Landscaped |
| Sewer | Sanitary Sewer |
| Size Depth | 100 Ft |
| Size Frontage | 50 Ft |
| Size Irregular | 50 X 100 Ft |
| Size Total Text | 50 X 100 Ft |
| Zoning Description | R1 |
Rooms
| Level | Type | Length | Width | Dimensions |
|---|---|---|---|---|
| Basement | Recreational, Games Room | 7.155 m | 6.99 m | 7.155 m x 6.99 m |
| Basement | Laundry Room | 2.63 m | 1.72 m | 2.63 m x 1.72 m |
| Basement | Bedroom 3 | 3.65 m | 3.3 m | 3.65 m x 3.3 m |
| Basement | Bathroom | 2.25 m | 1.8 m | 2.25 m x 1.8 m |
| Main Level | Kitchen | 4.8 m | 2.86 m | 4.8 m x 2.86 m |
| Main Level | Dining Room | 4.1 m | 2.44 m | 4.1 m x 2.44 m |
| Main Level | Living Room | 4.64 m | 4.06 m | 4.64 m x 4.06 m |
| Main Level | Bedroom | 4.34 m | 3.93 m | 4.34 m x 3.93 m |
| Main Level | Bedroom 2 | 5.23 m | 3.51 m | 5.23 m x 3.51 m |
| Main Level | Bathroom | 2.86 m | 1.8 m | 2.86 m x 1.8 m |
Utilities
| Cable | Installed |
| Sewer | Installed |
Contact Us
Contact us for more information
Armando Avolio
Salesperson
10 Highway 20 E
Fonthill, Ontario L0S 1E0
(905) 892-0700
momentumrealty.ca/





