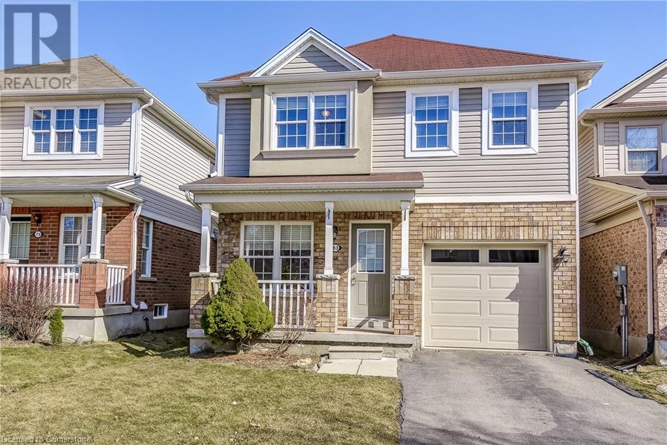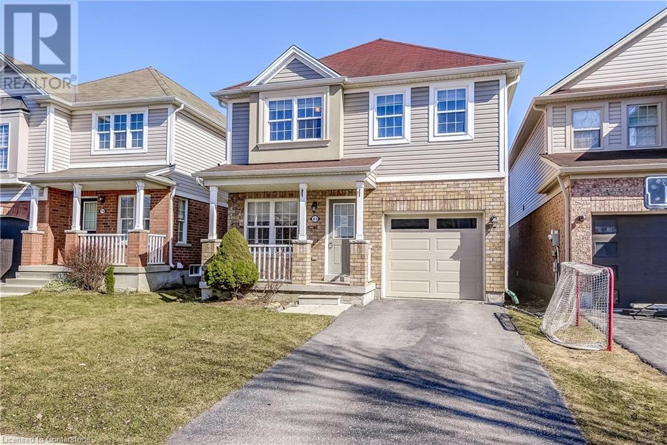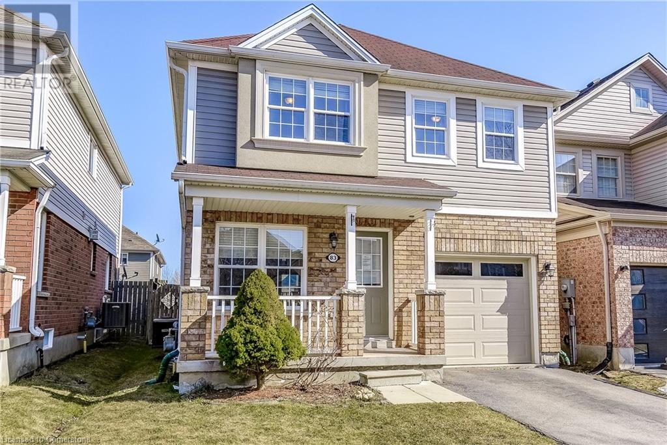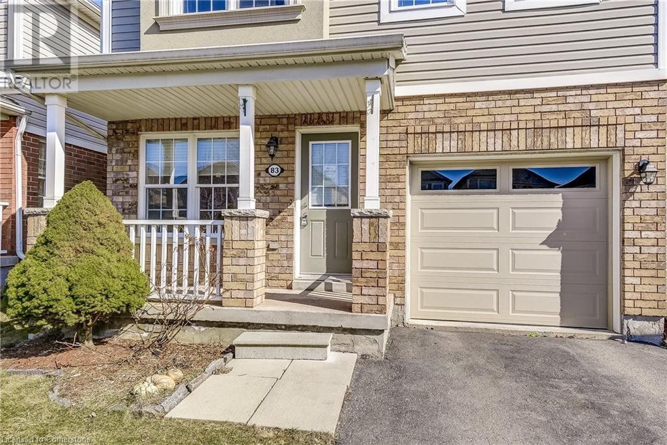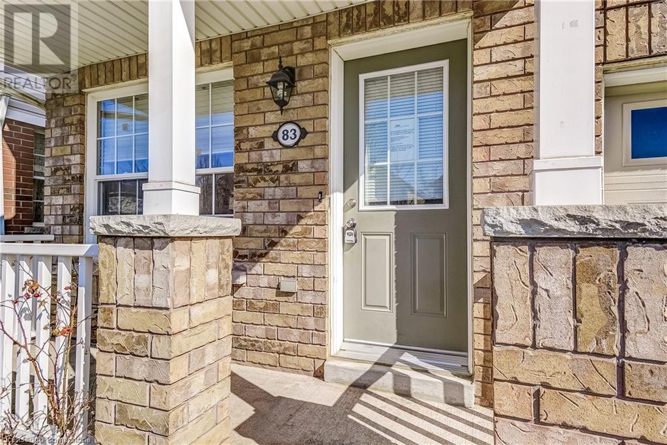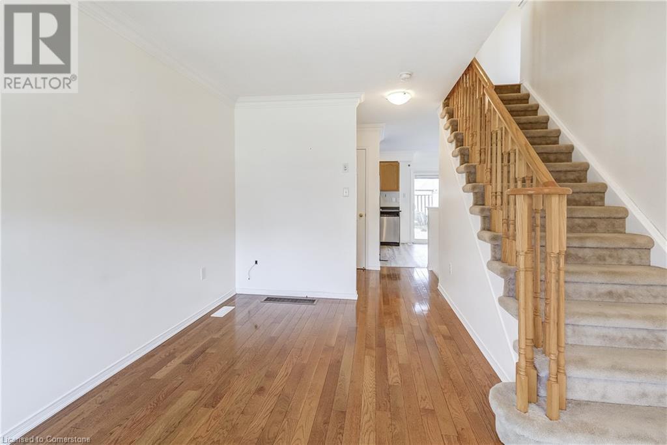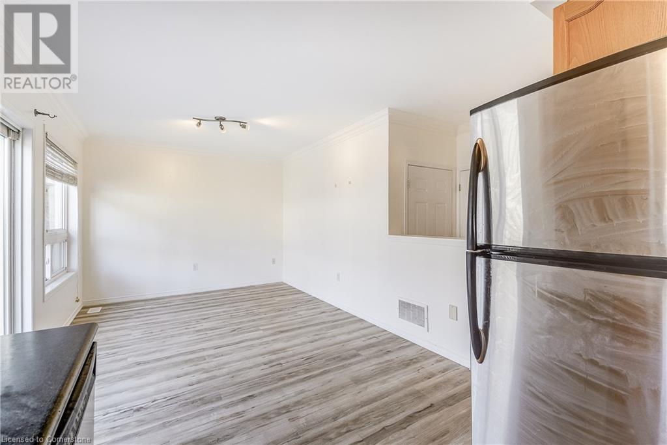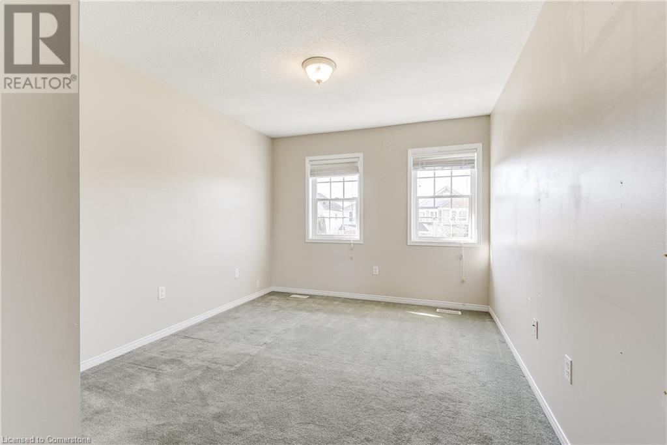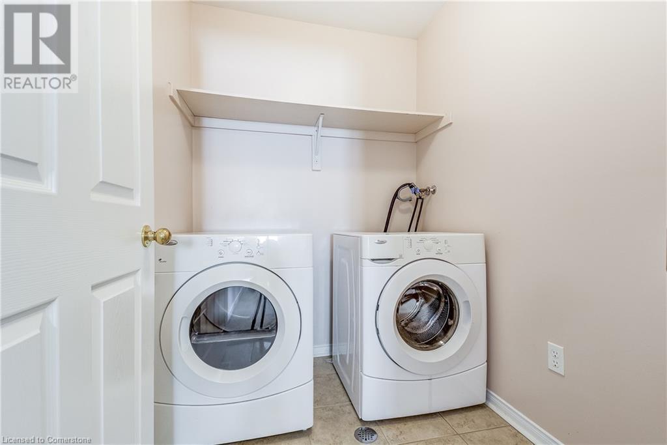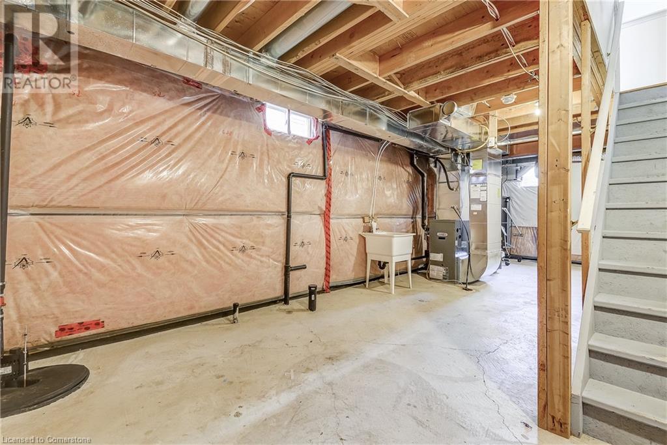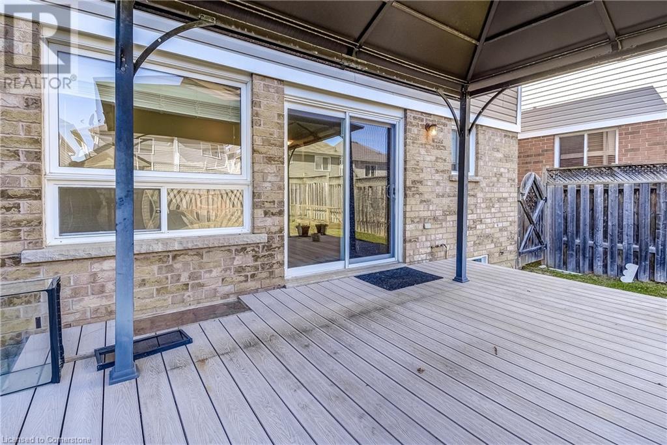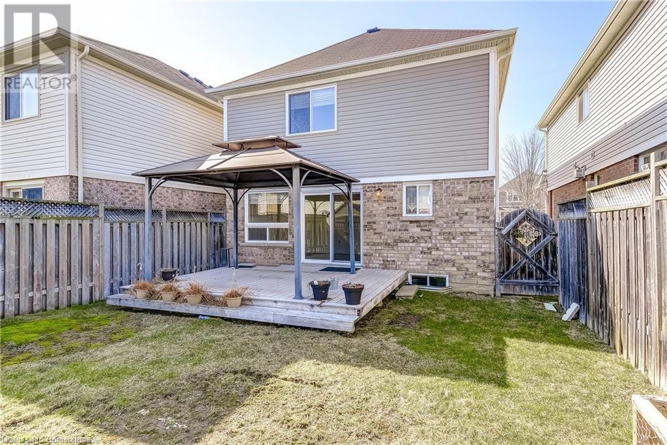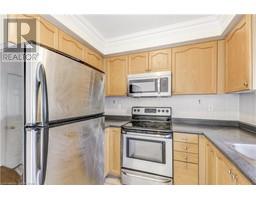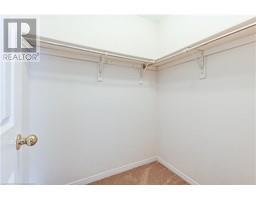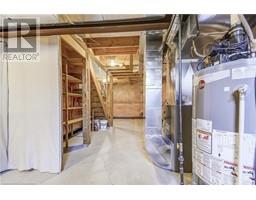83 Powell Drive Binbrook, Ontario L0R 1C0
$725,000
Welcome to 83 Powell Drive, a cozy 3-bedroom, 2-bathroom, 2-story home nestled in the heart of the family-friendly community of Binbrook. This delightful house is perfect for first-time buyers or those looking to create cherished memories in a welcoming neighbourhood. Step into a warm and inviting space featuring a charming kitchen with vinyl floors, seamlessly connected to a dining area with a sliding door opening to a fully-fenced backyard. The backyard boosts a composite board deck with gazebo, a garden shed, and a gas line for BBQ to enjoy. The bright living room, with its hardwood floors and large front-facing window, is perfect for family movie nights or game days. As you head upstairs, you'll discover three bedrooms, a 4pc main bath, and laundry room. The lower level, unfinished, opens up endless possibilities for a playroom, guest suite, or a space to gather. Nestled in the quiet Binbrook enclave, this home offers easy access to parks, schools, grocery shopping, and the John C. Munro airport. Welcome Home! (id:50886)
Property Details
| MLS® Number | 40709463 |
| Property Type | Single Family |
| Amenities Near By | Park, Schools |
| Community Features | Quiet Area, Community Centre |
| Equipment Type | Other |
| Features | Conservation/green Belt, Gazebo |
| Parking Space Total | 2 |
| Rental Equipment Type | Other |
| Structure | Shed |
Building
| Bathroom Total | 2 |
| Bedrooms Above Ground | 3 |
| Bedrooms Total | 3 |
| Appliances | Dishwasher, Dryer, Refrigerator, Stove, Washer, Microwave Built-in |
| Architectural Style | 2 Level |
| Basement Development | Unfinished |
| Basement Type | Full (unfinished) |
| Constructed Date | 2007 |
| Construction Style Attachment | Detached |
| Cooling Type | Central Air Conditioning |
| Exterior Finish | Brick, Stucco, Vinyl Siding |
| Half Bath Total | 1 |
| Heating Type | Forced Air |
| Stories Total | 2 |
| Size Interior | 1,319 Ft2 |
| Type | House |
| Utility Water | Municipal Water |
Parking
| Attached Garage |
Land
| Acreage | No |
| Fence Type | Fence |
| Land Amenities | Park, Schools |
| Sewer | Municipal Sewage System |
| Size Depth | 86 Ft |
| Size Frontage | 30 Ft |
| Size Total Text | Under 1/2 Acre |
| Zoning Description | Residential |
Rooms
| Level | Type | Length | Width | Dimensions |
|---|---|---|---|---|
| Second Level | Laundry Room | 6'3'' x 5'4'' | ||
| Second Level | 4pc Bathroom | 4'11'' x 10'2'' | ||
| Second Level | Bedroom | 10'1'' x 13'11'' | ||
| Second Level | Bedroom | 12'2'' x 11'5'' | ||
| Second Level | Primary Bedroom | 17'5'' x 10'6'' | ||
| Main Level | 2pc Bathroom | 2'5'' x 6'4'' | ||
| Main Level | Kitchen/dining Room | 22'1'' x 9'11'' | ||
| Main Level | Living Room | 14'3'' x 8'6'' |
https://www.realtor.ca/real-estate/28069756/83-powell-drive-binbrook
Contact Us
Contact us for more information
Chantal Costa
Salesperson
(289) 288-0550
3185 Harvester Rd, Unit #1
Burlington, Ontario L7N 3N8
(905) 335-8808
(289) 288-0550

