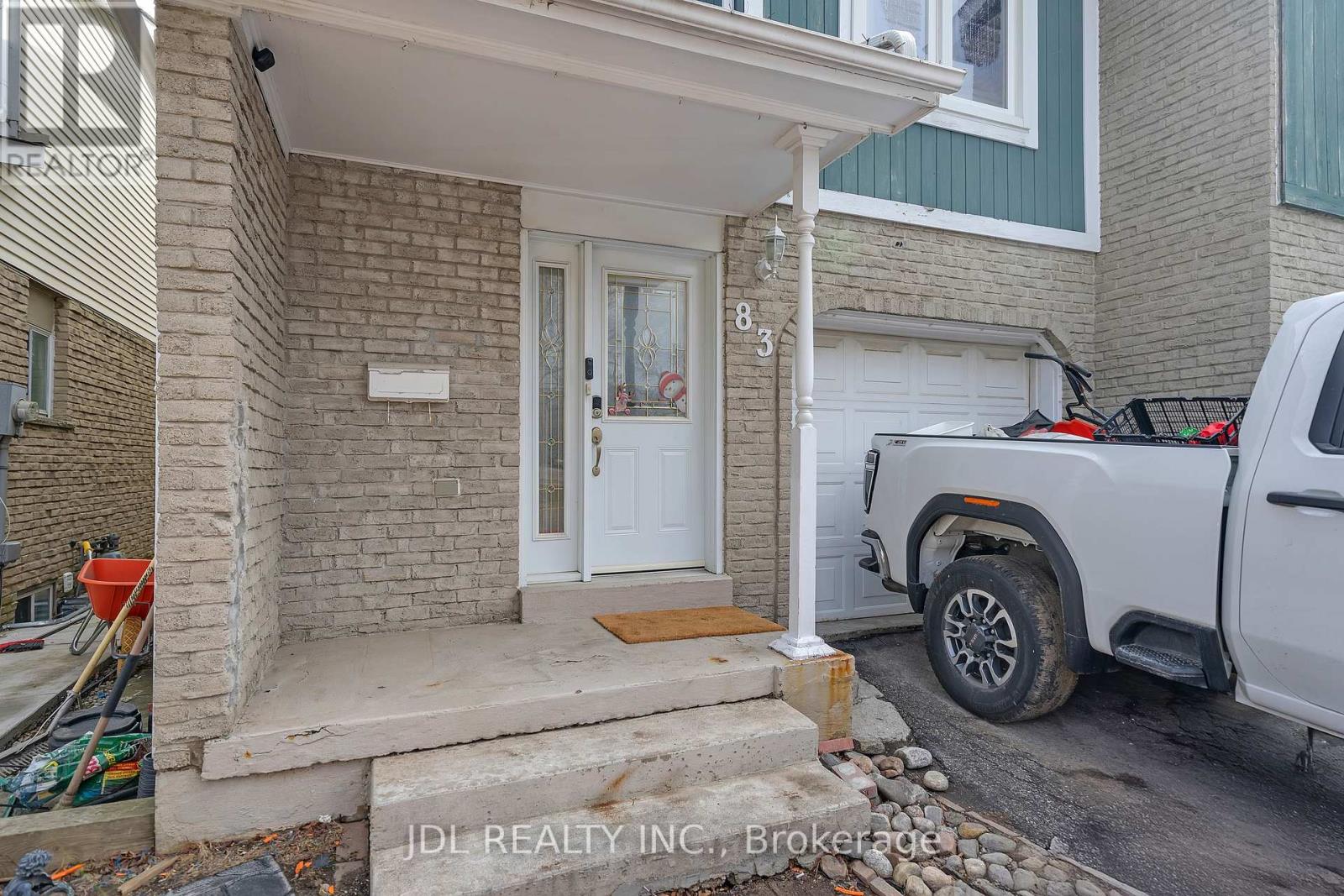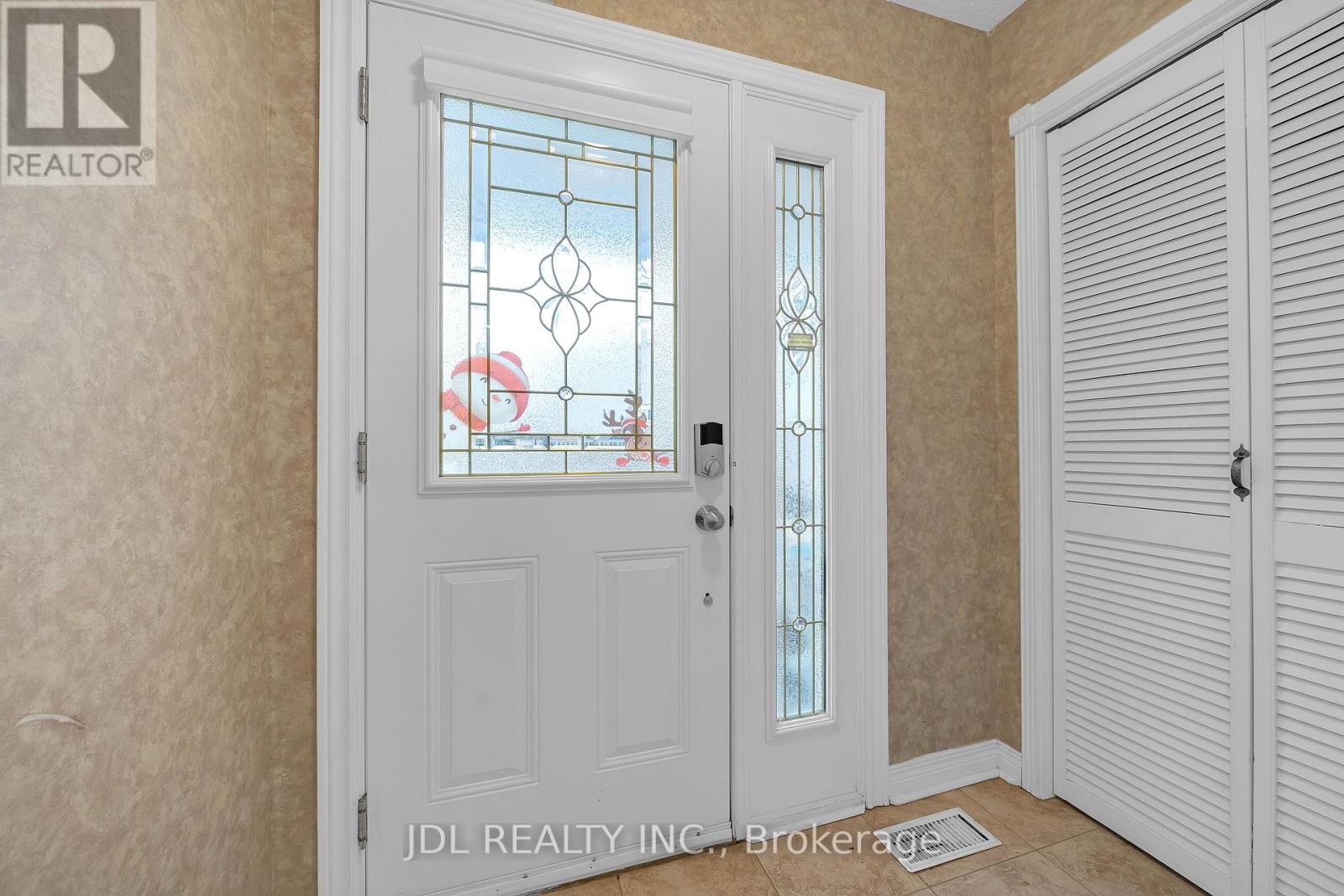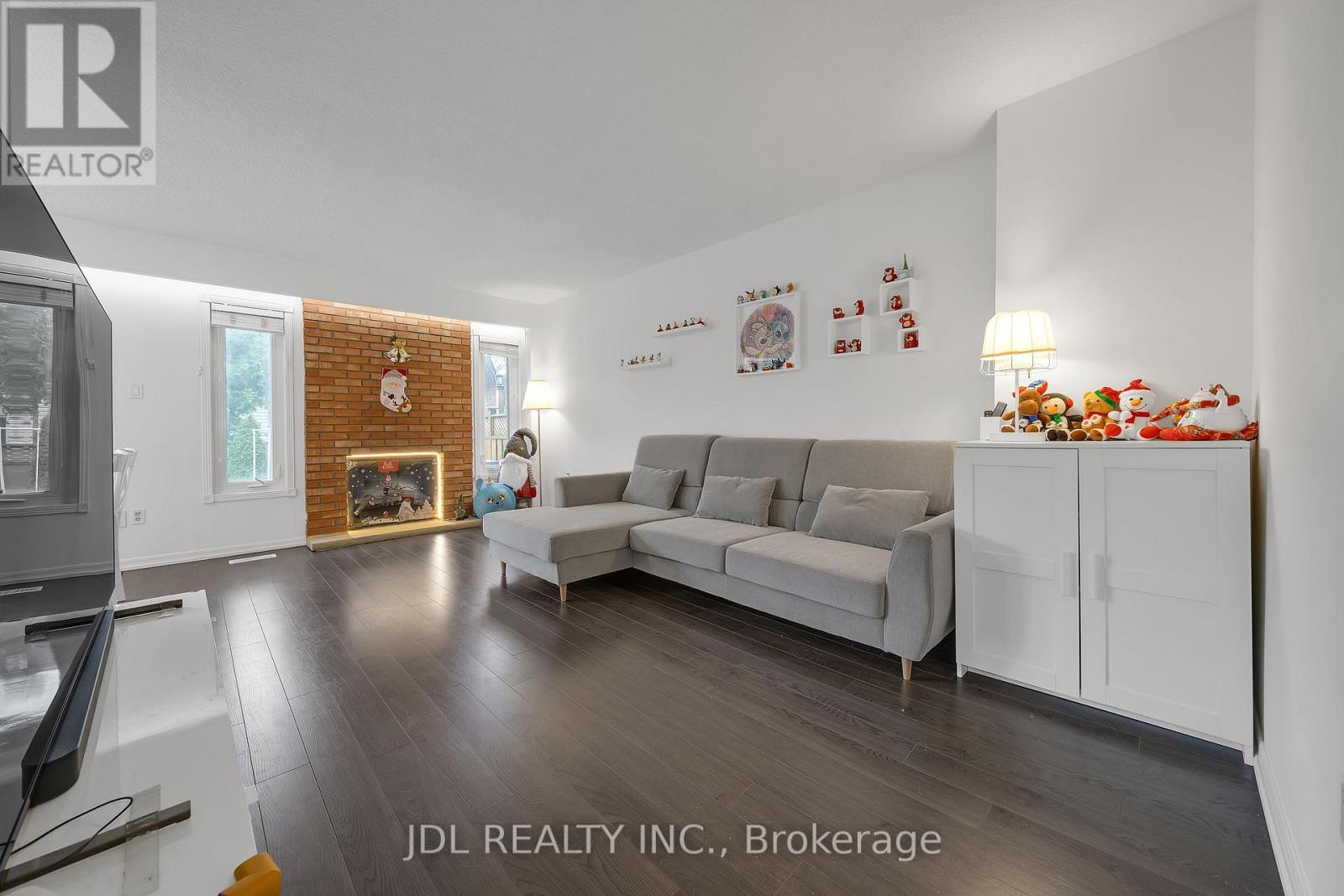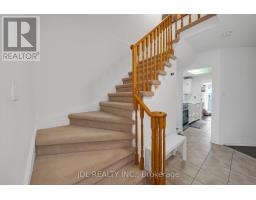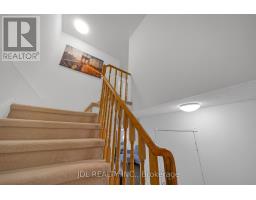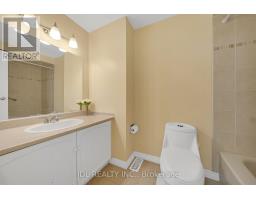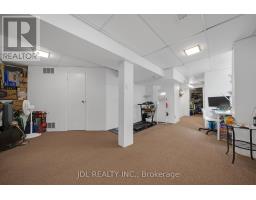83 Reginald Crescent Markham, Ontario L3P 3T8
3 Bedroom
3 Bathroom
Fireplace
Central Air Conditioning
Forced Air
$968,000
Semi In High Demand Markham Village! Sep. Entrance W/Finished Bmst, Access To Garage, Decorative Doors &Trimming, Lovely L-Shaped Living/Dining. Close To Markham-Stouffville Hospital, Hwy7/Hwy407, Go Station, Transit, Park &Shopping. Schools: Reesor Park Ps, Markham District, 24Hours Street Parking (Seller Willing to change new lawn for front and backyard before closing) (id:50886)
Property Details
| MLS® Number | N12043750 |
| Property Type | Single Family |
| Community Name | Markham Village |
| Parking Space Total | 3 |
Building
| Bathroom Total | 3 |
| Bedrooms Above Ground | 3 |
| Bedrooms Total | 3 |
| Appliances | Water Heater |
| Basement Development | Finished |
| Basement Features | Separate Entrance |
| Basement Type | N/a (finished) |
| Construction Style Attachment | Semi-detached |
| Cooling Type | Central Air Conditioning |
| Exterior Finish | Brick |
| Fireplace Present | Yes |
| Flooring Type | Laminate, Ceramic, Carpeted |
| Foundation Type | Block |
| Half Bath Total | 1 |
| Heating Fuel | Natural Gas |
| Heating Type | Forced Air |
| Stories Total | 2 |
| Type | House |
| Utility Water | Municipal Water |
Parking
| Attached Garage | |
| Garage |
Land
| Acreage | No |
| Sewer | Sanitary Sewer |
| Size Depth | 91 Ft ,9 In |
| Size Frontage | 23 Ft ,6 In |
| Size Irregular | 23.52 X 91.83 Ft |
| Size Total Text | 23.52 X 91.83 Ft |
Rooms
| Level | Type | Length | Width | Dimensions |
|---|---|---|---|---|
| Second Level | Primary Bedroom | 5.26 m | 3.05 m | 5.26 m x 3.05 m |
| Second Level | Bedroom 2 | 4.45 m | 2.68 m | 4.45 m x 2.68 m |
| Second Level | Bedroom 3 | 4.45 m | 3.02 m | 4.45 m x 3.02 m |
| Basement | Recreational, Games Room | 8.9 m | 3.4 m | 8.9 m x 3.4 m |
| Basement | Laundry Room | 2.7 m | 2.4 m | 2.7 m x 2.4 m |
| Main Level | Living Room | 5.55 m | 3.35 m | 5.55 m x 3.35 m |
| Main Level | Dining Room | 2.85 m | 2.72 m | 2.85 m x 2.72 m |
| Main Level | Kitchen | 2.8 m | 2.25 m | 2.8 m x 2.25 m |
| Main Level | Foyer | 2.7 m | 1.95 m | 2.7 m x 1.95 m |
Contact Us
Contact us for more information
Jason Situ
Salesperson
(647) 962-9293
Jdl Realty Inc.
105 - 95 Mural Street
Richmond Hill, Ontario L4B 3G2
105 - 95 Mural Street
Richmond Hill, Ontario L4B 3G2
(905) 731-2266
(905) 731-8076
www.jdlrealty.ca/



