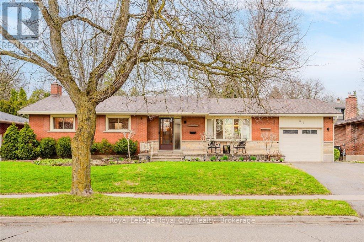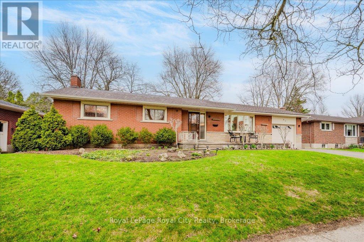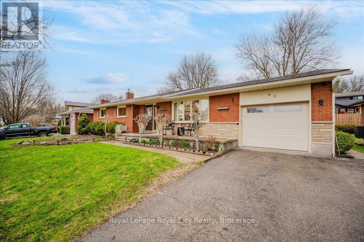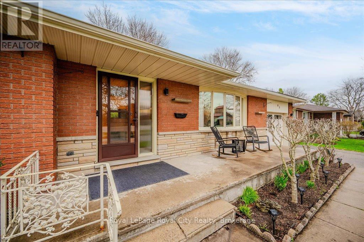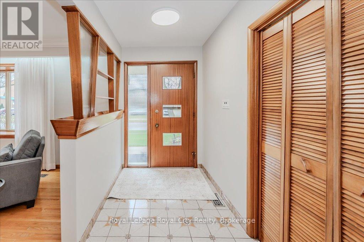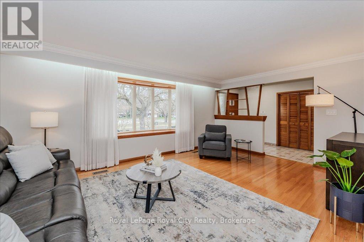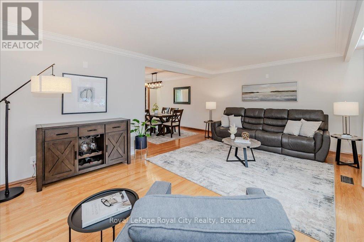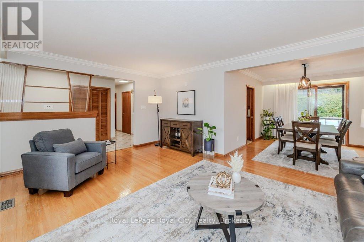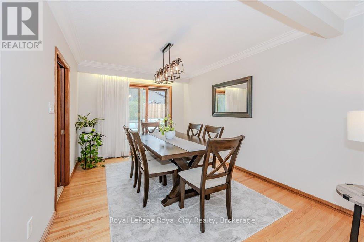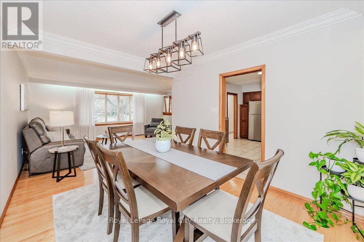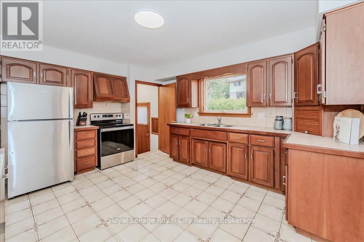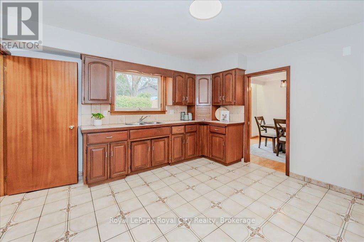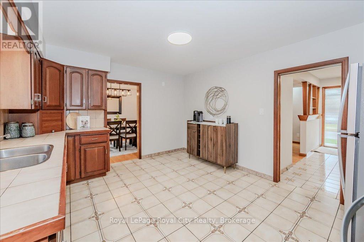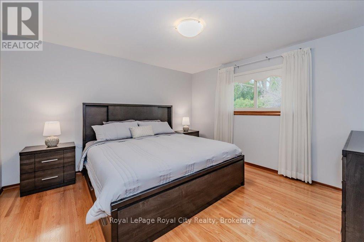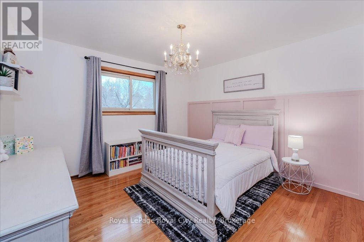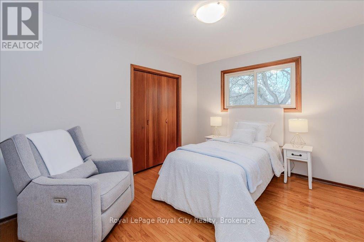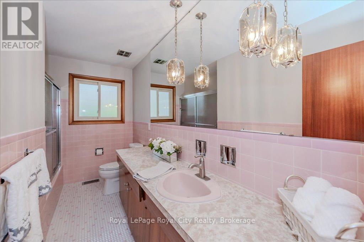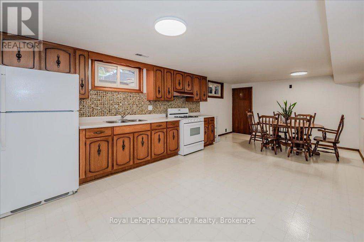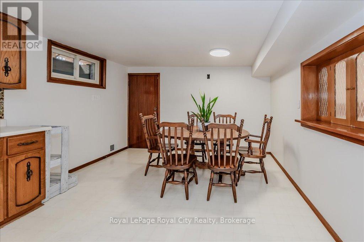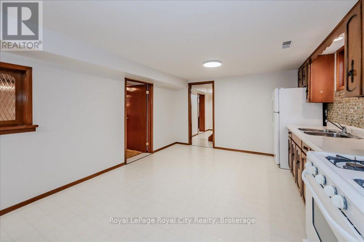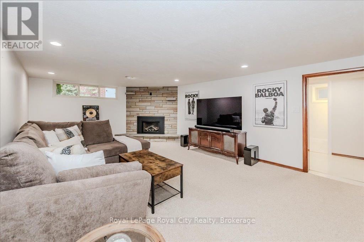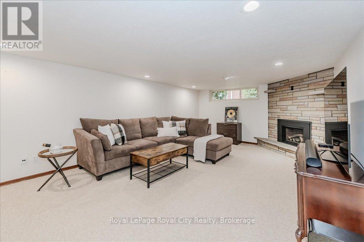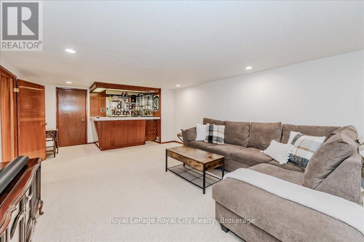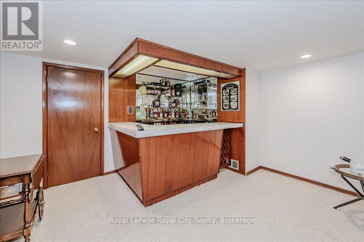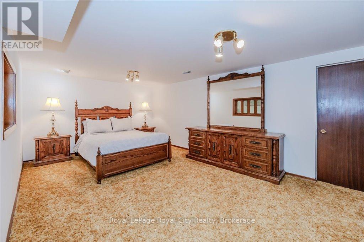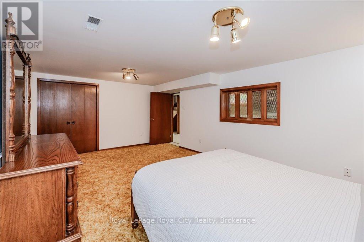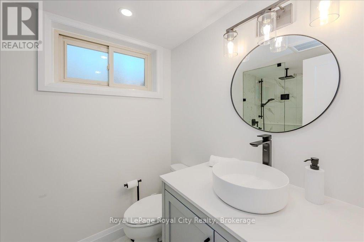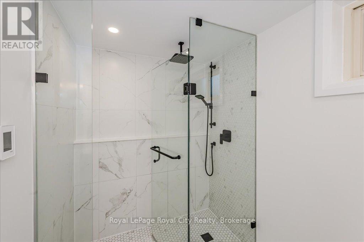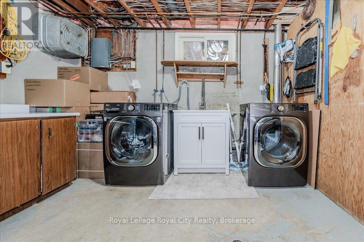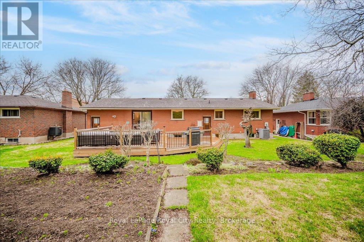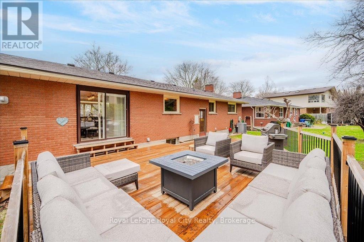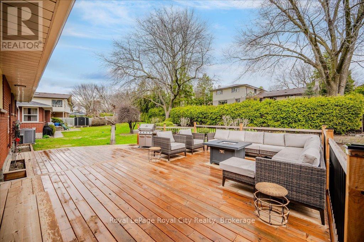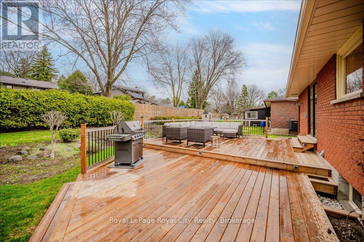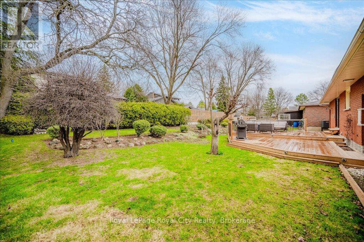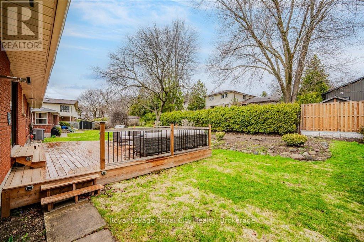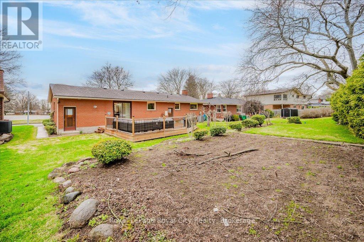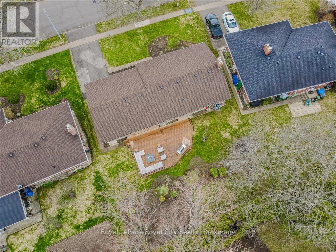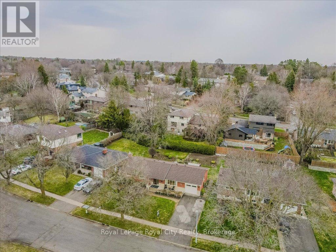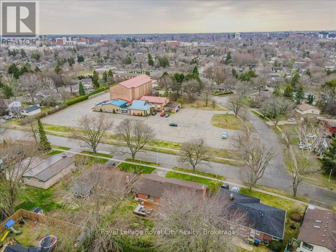83 Renfield Street Guelph, Ontario N1E 4A5
$1,075,000
This charming and well-maintained 1,440 sq ft bungalow is perfectly located in one of Guelph's highly sought-after neighbourhoods, just minutes from fantastic schools and all major amenities. With a smart layout and separate living spaces, this home presents an incredible opportunity for multi-generational living or income-generating potential. The main level features a bright, open-concept living and dining room filled with natural light- perfect for family gatherings and everyday living. The kitchen is equipped with new appliances, ample cabinetry, and plenty of counter space for effortless meal prep. Three spacious bedrooms and a 4 piece bathroom complete the main floor, offering a comfortable and functional family layout. Designed with flexibility in mind, this home features two separate access points to the basement (including walk-up access to the heated garage), creating ideal conditions for an in-law suite or potential conversion to a secondary unit. The fully finished lower level includes a sprawling recreation room with a bar and cozy gas fireplace, an eat-in kitchen, a 4th bedroom, an updated 3 piece bathroom with heated flooring, and a laundry room. Step outside to enjoy a newer ~33 x 20 deck, perfect for hosting summer BBQs or relaxing with friends, all overlooking a great-sized backyard with plenty of room to enjoy the outdoors. Whether you are a first-time home buyer looking to plant roots in a fantastic neighbourhood or an investor seeking an income opportunity, this versatile bungalow is a rare find in a prime location. (id:50886)
Property Details
| MLS® Number | X12094091 |
| Property Type | Single Family |
| Community Name | General Hospital |
| Amenities Near By | Hospital, Park, Place Of Worship, Schools, Public Transit |
| Equipment Type | None |
| Parking Space Total | 2 |
| Rental Equipment Type | None |
| Structure | Deck |
Building
| Bathroom Total | 2 |
| Bedrooms Above Ground | 3 |
| Bedrooms Below Ground | 1 |
| Bedrooms Total | 4 |
| Amenities | Fireplace(s) |
| Appliances | Garage Door Opener Remote(s), Water Heater, Water Softener, Dryer, Stove, Washer, Refrigerator |
| Architectural Style | Bungalow |
| Basement Development | Finished |
| Basement Features | Separate Entrance |
| Basement Type | N/a (finished) |
| Construction Style Attachment | Detached |
| Cooling Type | Central Air Conditioning |
| Exterior Finish | Brick |
| Fire Protection | Smoke Detectors |
| Fireplace Present | Yes |
| Fireplace Total | 1 |
| Foundation Type | Poured Concrete |
| Heating Fuel | Natural Gas |
| Heating Type | Forced Air |
| Stories Total | 1 |
| Size Interior | 1,100 - 1,500 Ft2 |
| Type | House |
| Utility Water | Municipal Water |
Parking
| Attached Garage | |
| Garage |
Land
| Acreage | No |
| Land Amenities | Hospital, Park, Place Of Worship, Schools, Public Transit |
| Sewer | Sanitary Sewer |
| Size Depth | 107 Ft |
| Size Frontage | 77 Ft ,2 In |
| Size Irregular | 77.2 X 107 Ft |
| Size Total Text | 77.2 X 107 Ft |
| Zoning Description | R1b |
Rooms
| Level | Type | Length | Width | Dimensions |
|---|---|---|---|---|
| Basement | Bedroom 4 | 3.48 m | 5.59 m | 3.48 m x 5.59 m |
| Basement | Bathroom | Measurements not available | ||
| Basement | Recreational, Games Room | 8.23 m | 4.17 m | 8.23 m x 4.17 m |
| Basement | Kitchen | 3.71 m | 4.27 m | 3.71 m x 4.27 m |
| Basement | Eating Area | 3.71 m | 2.26 m | 3.71 m x 2.26 m |
| Main Level | Living Room | 5.61 m | 3.99 m | 5.61 m x 3.99 m |
| Main Level | Kitchen | 4.44 m | 3.58 m | 4.44 m x 3.58 m |
| Main Level | Dining Room | 3.76 m | 3 m | 3.76 m x 3 m |
| Main Level | Primary Bedroom | 3.96 m | 3.66 m | 3.96 m x 3.66 m |
| Main Level | Bedroom 2 | 3.51 m | 3.61 m | 3.51 m x 3.61 m |
| Main Level | Bedroom 3 | 3.51 m | 3.02 m | 3.51 m x 3.02 m |
| Main Level | Bathroom | Measurements not available |
Utilities
| Cable | Installed |
| Sewer | Installed |
Contact Us
Contact us for more information
Rob Green
Salesperson
www.thegreenadvantage.ca/
www.facebook.com/RobGreenTheGreenAdvantage/
twitter.com/RoyalCityAgent
www.linkedin.com/in/rob-green-9936a619/
30 Edinburgh Road North
Guelph, Ontario N1H 7J1
(519) 824-9050
(519) 824-5183
www.royalcity.com/
Derek Stronks
Salesperson
www.thegreenadvantage.ca/
30 Edinburgh Road North
Guelph, Ontario N1H 7J1
(519) 824-9050
(519) 824-5183
www.royalcity.com/
Jordan Brown
Salesperson
30 Edinburgh Road North
Guelph, Ontario N1H 7J1
(519) 824-9050
(519) 824-5183
www.royalcity.com/

