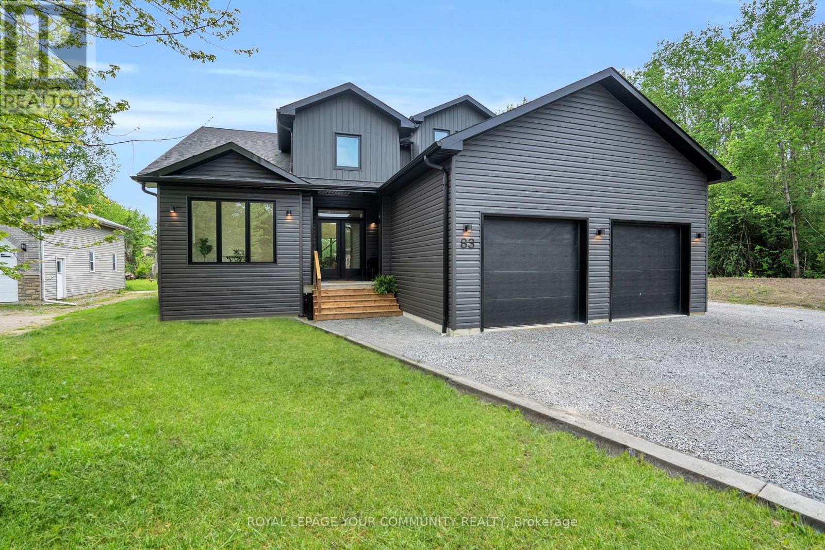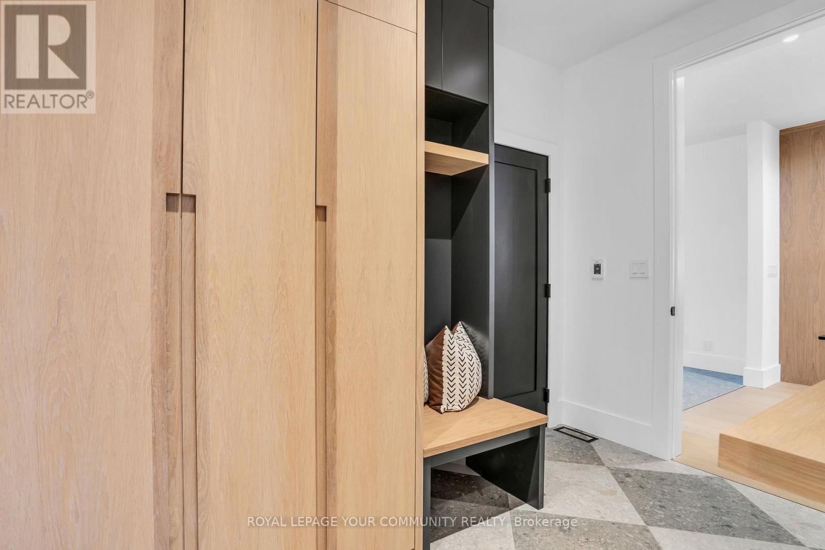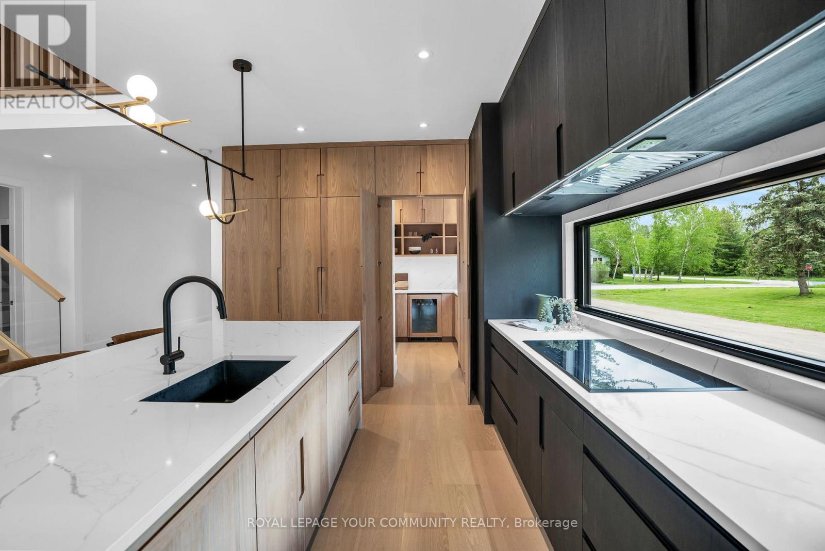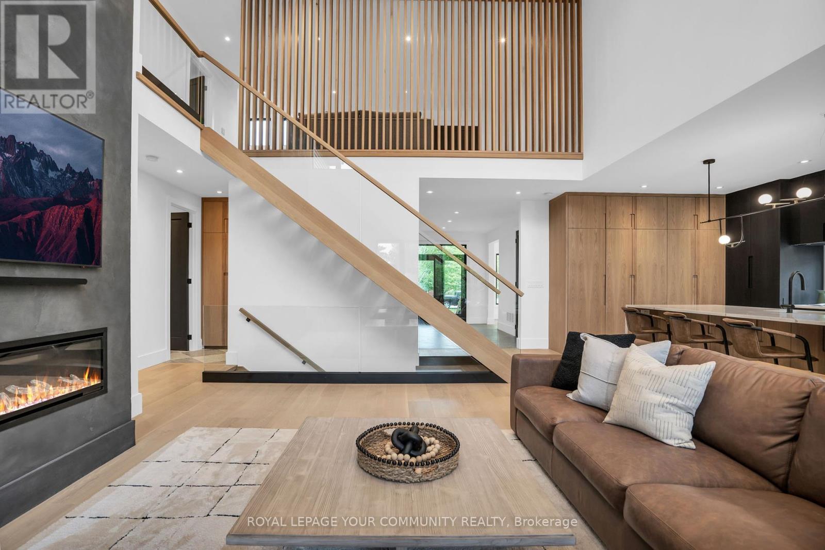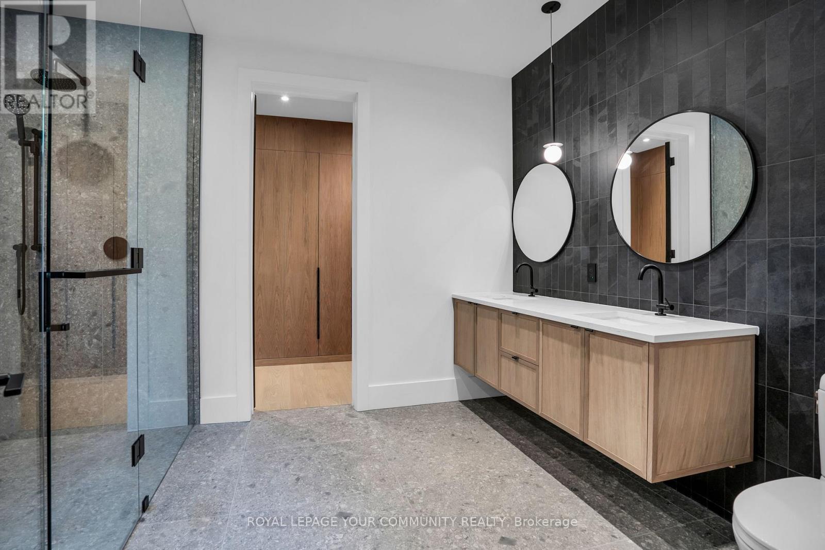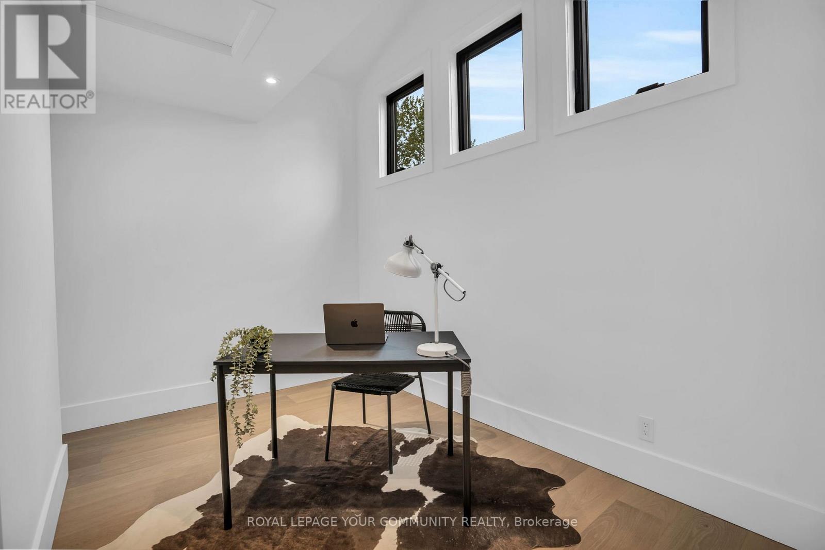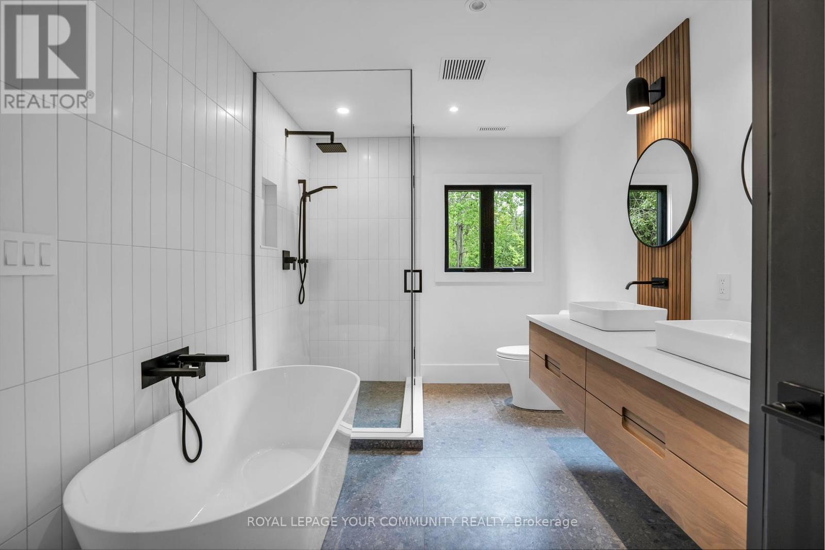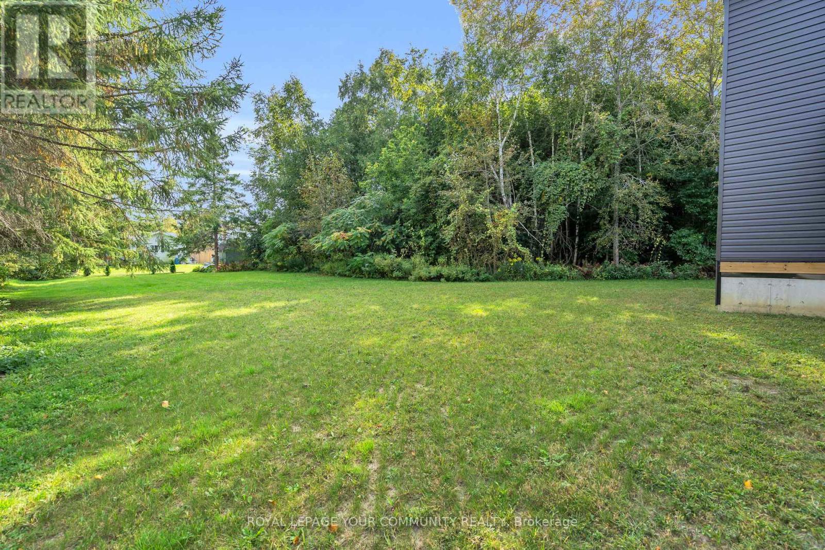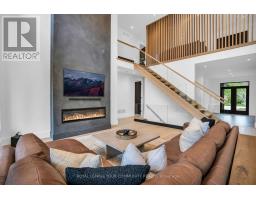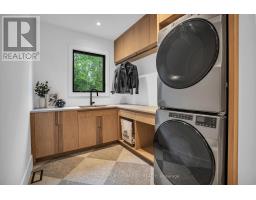83 Rose Street Georgina (Sutton & Jackson's Point), Ontario L0E 1R0
$1,599,900
Modern, Luxurious, & Show Stopping are just a few of the words that could be used to describe this incredible 3400 sqft custom built, professionally designed home. Situated on a premium lot, featuring 0.70 of an acre of combination treed & cleared land. There has been no detail overlooked in this spectacular home. From built-in Jenn Air kitchen appliances, to the incredible great room with floating staircase, floor to ceiling windows, and 19 foot ceilings. With engineered hardwood flooring, heated porcelain tiles, stunning custom millwork & quartz counters throughout, the quality of this build speaks for itself. An absolute entertainers paradise with open concept floor plan, and incredible second floor family room/den with custom slat wall overlooking the great room. The primary bedroom is situated on the main floor with 5 piece ensuite, dual shower and lavish walk-in closet. Store all of your favourite toys with up to 12 car outdoor parking, and an incredible oversized, double 26 x 34 foot insulated garage (could fit 4 small sedans) with rough in for hydronic tubing heat. You are certain to please even the pickiest of buyers with this immaculate dream home and property. **** EXTRAS **** Preliminary plans done for a swimming pool & cabana/shed in the backyard. Brand new drilled well and Waterloo Bio-Filter septic system. (Annual inspection at homeowner expense $335 + HST) Please see listing attachment for more features. (id:50886)
Property Details
| MLS® Number | N9307789 |
| Property Type | Single Family |
| Community Name | Sutton & Jackson's Point |
| AmenitiesNearBy | Marina, Schools |
| Features | Wooded Area, Conservation/green Belt, Carpet Free, Sump Pump |
| ParkingSpaceTotal | 14 |
Building
| BathroomTotal | 3 |
| BedroomsAboveGround | 3 |
| BedroomsBelowGround | 1 |
| BedroomsTotal | 4 |
| Amenities | Fireplace(s), Separate Heating Controls |
| Appliances | Garage Door Opener Remote(s), Oven - Built-in, Range, Dishwasher, Dryer, Garage Door Opener, Oven, Refrigerator, Stove, Washer |
| BasementType | Full |
| ConstructionStyleAttachment | Detached |
| CoolingType | Central Air Conditioning |
| ExteriorFinish | Vinyl Siding |
| FireProtection | Smoke Detectors |
| FireplacePresent | Yes |
| FireplaceTotal | 2 |
| FlooringType | Porcelain Tile, Hardwood |
| FoundationType | Poured Concrete |
| HalfBathTotal | 1 |
| HeatingFuel | Natural Gas |
| HeatingType | Forced Air |
| StoriesTotal | 2 |
| Type | House |
Parking
| Garage |
Land
| Acreage | No |
| LandAmenities | Marina, Schools |
| Sewer | Septic System |
| SizeDepth | 251 Ft ,6 In |
| SizeFrontage | 122 Ft ,3 In |
| SizeIrregular | 122.32 X 251.52 Ft |
| SizeTotalText | 122.32 X 251.52 Ft|1/2 - 1.99 Acres |
Rooms
| Level | Type | Length | Width | Dimensions |
|---|---|---|---|---|
| Second Level | Bedroom 3 | 3.88 m | 3.77 m | 3.88 m x 3.77 m |
| Second Level | Family Room | 6.28 m | 3.86 m | 6.28 m x 3.86 m |
| Second Level | Bedroom 2 | 3.95 m | 5.06 m | 3.95 m x 5.06 m |
| Ground Level | Foyer | 3.36 m | 3.69 m | 3.36 m x 3.69 m |
| Ground Level | Office | 4.49 m | 2.89 m | 4.49 m x 2.89 m |
| Ground Level | Pantry | 2.99 m | 2.27 m | 2.99 m x 2.27 m |
| Ground Level | Kitchen | 5.54 m | 2.81 m | 5.54 m x 2.81 m |
| Ground Level | Dining Room | 2.73 m | 3.36 m | 2.73 m x 3.36 m |
| Ground Level | Living Room | 5.28 m | 4.96 m | 5.28 m x 4.96 m |
| Ground Level | Mud Room | 3.2 m | 1.8 m | 3.2 m x 1.8 m |
| Ground Level | Laundry Room | 3.89 m | 2.28 m | 3.89 m x 2.28 m |
| Ground Level | Primary Bedroom | 4.18 m | 5.05 m | 4.18 m x 5.05 m |
Interested?
Contact us for more information
Kelsey Baxter
Salesperson
Natalie Arlene Ryan
Salesperson


