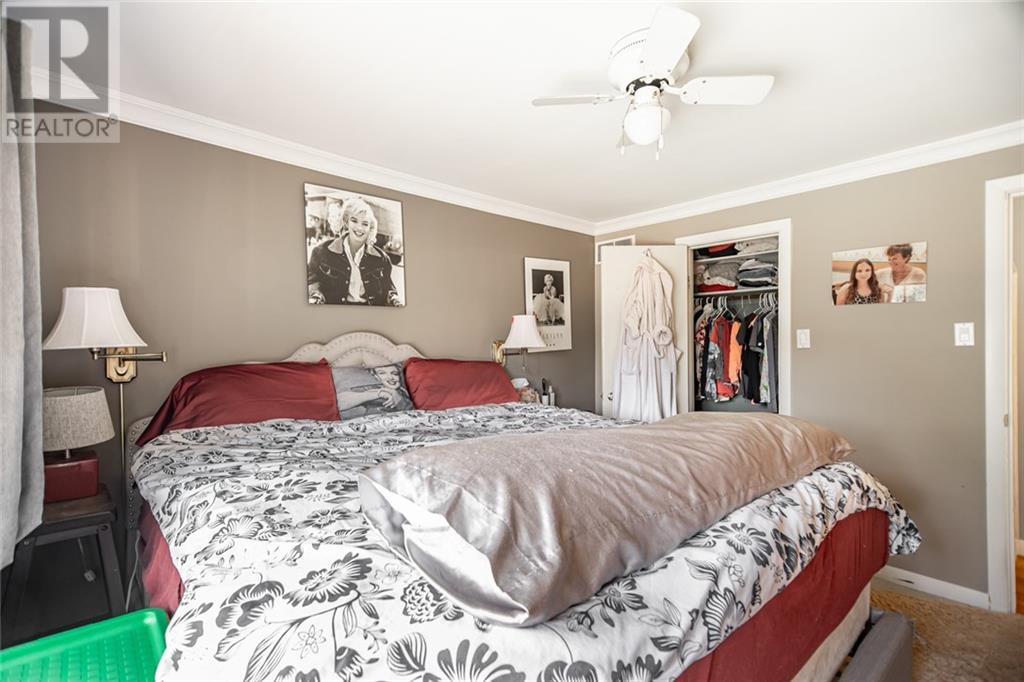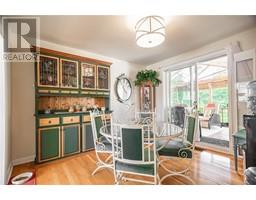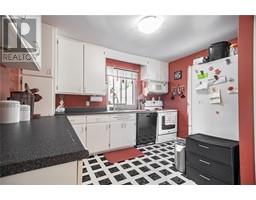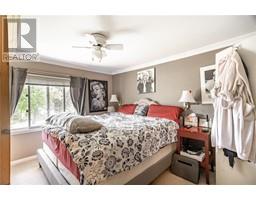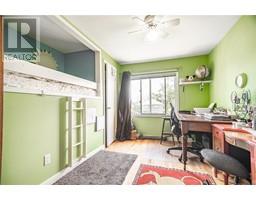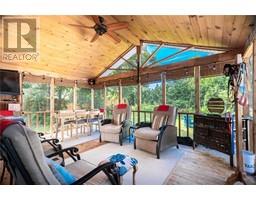83 Rutherford Avenue Deep River, Ontario K0J 1P0
$419,900
A great family home in a desirable neighbourhood close to Hill Park and minutes from all amenities in the beautiful town of Deep River, a growing community on the banks of the Ottawa River. On the main floor you will find a bright functional kitchen leading to a spacious dining and living room. Through patio doors off the dining room is a fabulous three-season screened in porch which comes partially furnished with a sitting area and dining area. Upstairs are three good-sized bedrooms and a four piece washroom with therapeutic jacuzzi tub. The lower level family room has a gas fireplace, perfect for relaxing in front of on those cool winter nights. The backyard is fully fenced and surrounded by mature trees for maximum privacy. A new steel roof has recently been installed on the three season patio, a new picture window at the front and many other recent upgrades compliment this lovely home. This home is worth a look! 24 hour irrevocable on offers. (id:50886)
Property Details
| MLS® Number | 1420592 |
| Property Type | Single Family |
| Neigbourhood | Hill Park |
| AmenitiesNearBy | Recreation Nearby, Shopping, Water Nearby |
| CommunityFeatures | Family Oriented |
| Easement | None |
| Features | Private Setting, Flat Site |
| ParkingSpaceTotal | 3 |
| Structure | Deck, Porch |
Building
| BathroomTotal | 1 |
| BedroomsAboveGround | 3 |
| BedroomsTotal | 3 |
| Appliances | Refrigerator, Dishwasher, Dryer, Hood Fan, Microwave, Stove, Washer, Blinds |
| BasementDevelopment | Partially Finished |
| BasementType | Full (partially Finished) |
| ConstructedDate | 1956 |
| ConstructionMaterial | Wood Frame |
| ConstructionStyleAttachment | Detached |
| CoolingType | Central Air Conditioning |
| ExteriorFinish | Siding |
| FireplacePresent | Yes |
| FireplaceTotal | 1 |
| Fixture | Drapes/window Coverings, Ceiling Fans |
| FlooringType | Hardwood, Laminate |
| FoundationType | Poured Concrete |
| HeatingFuel | Natural Gas |
| HeatingType | Forced Air |
| StoriesTotal | 2 |
| Type | House |
| UtilityWater | Municipal Water |
Parking
| Detached Garage | |
| Surfaced |
Land
| Acreage | No |
| FenceType | Fenced Yard |
| LandAmenities | Recreation Nearby, Shopping, Water Nearby |
| LandscapeFeatures | Partially Landscaped |
| Sewer | Municipal Sewage System |
| SizeDepth | 118 Ft ,6 In |
| SizeFrontage | 58 Ft ,6 In |
| SizeIrregular | 0.16 |
| SizeTotal | 0.16 Ac |
| SizeTotalText | 0.16 Ac |
| ZoningDescription | Residential |
Rooms
| Level | Type | Length | Width | Dimensions |
|---|---|---|---|---|
| Second Level | Primary Bedroom | 12'0" x 9'6" | ||
| Second Level | Bedroom | 13'0" x 8'0" | ||
| Second Level | Bedroom | 11'10" x 11'2" | ||
| Second Level | 4pc Bathroom | 8'6" x 8'1" | ||
| Basement | Family Room/fireplace | 18'0" x 14'0" | ||
| Basement | Utility Room | 19'8" x 18'0" | ||
| Main Level | Living Room | 18'0" x 12'0" | ||
| Main Level | Dining Room | 11'6" x 10'2" | ||
| Main Level | Kitchen | 12'6" x 12'0" | ||
| Main Level | Solarium | 21'6" x 17'10" |
https://www.realtor.ca/real-estate/27664104/83-rutherford-avenue-deep-river-hill-park
Interested?
Contact us for more information
David Griffiths
Salesperson
464 Pembroke Street, West
Pembroke, Ontario K8A 5N9
Carl Zieroth
Salesperson
464 Pembroke Street, West
Pembroke, Ontario K8A 5N9











