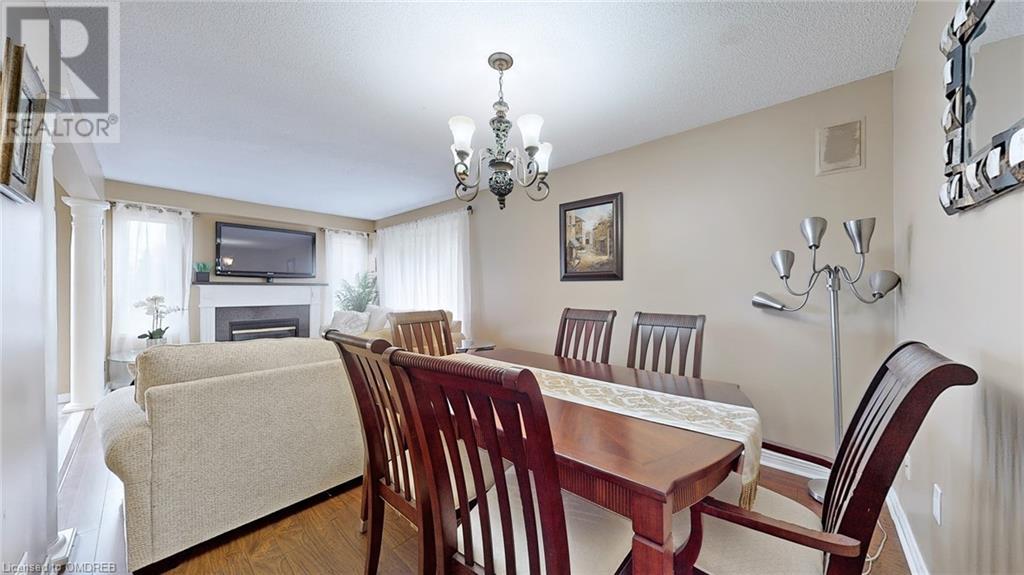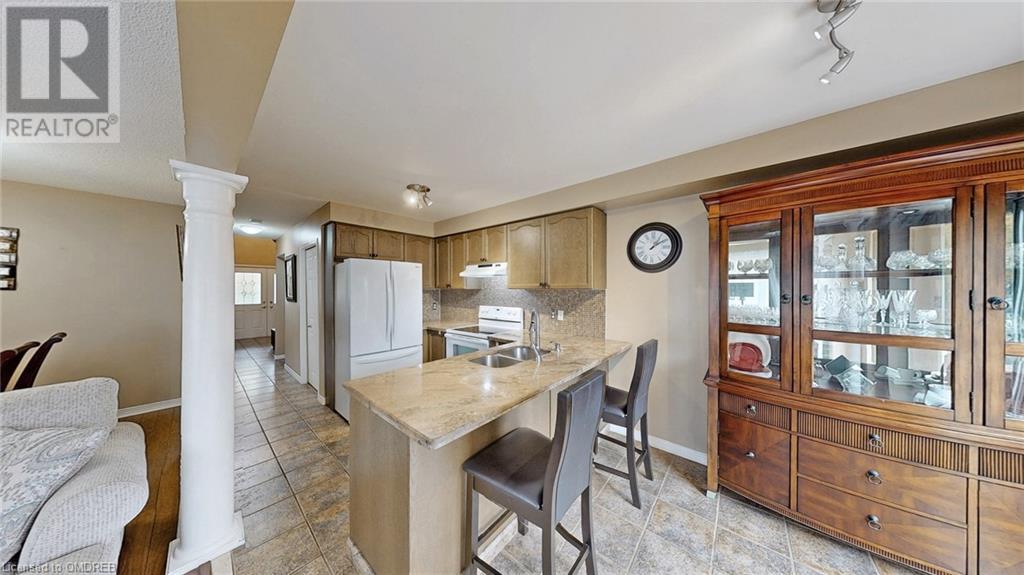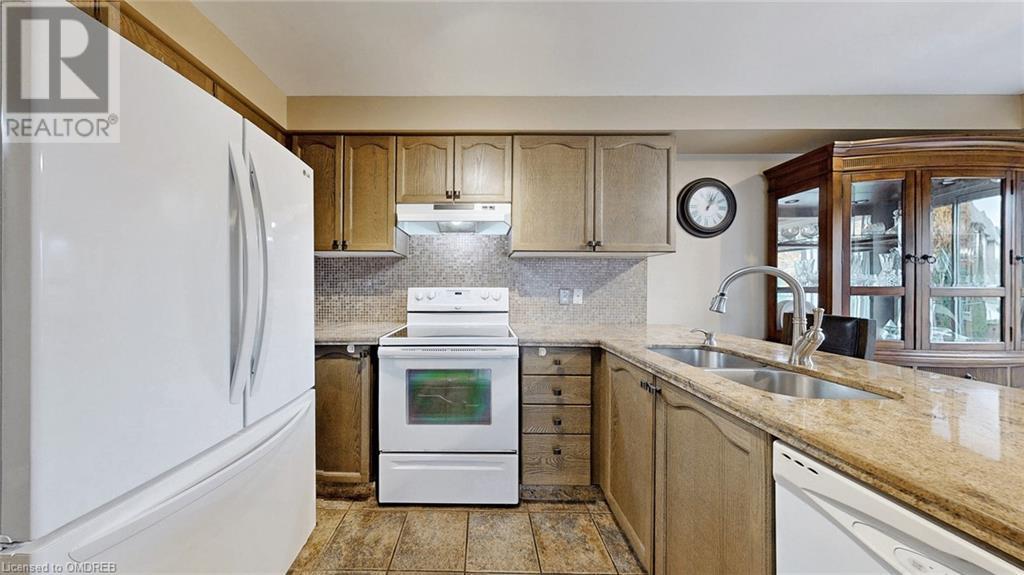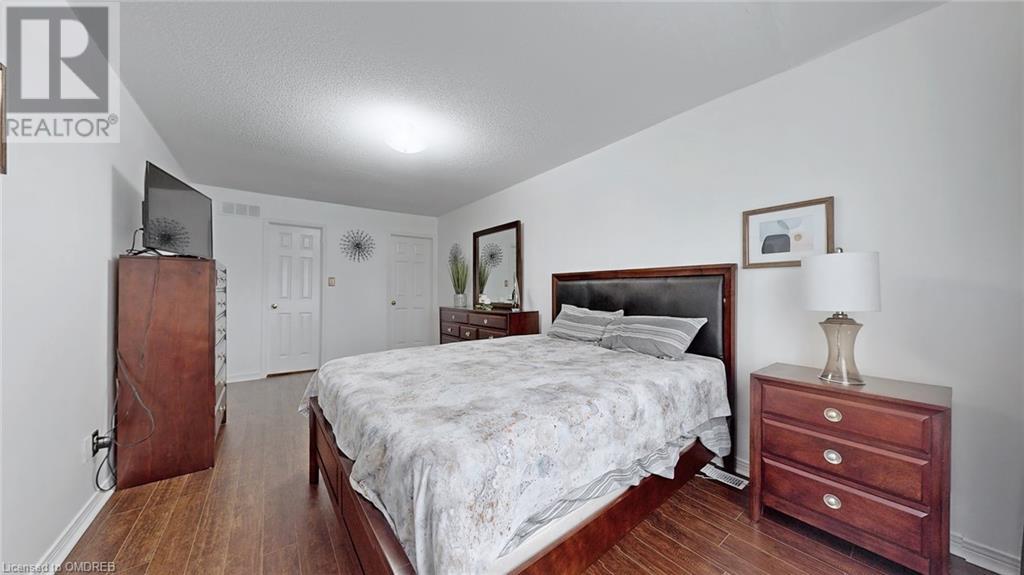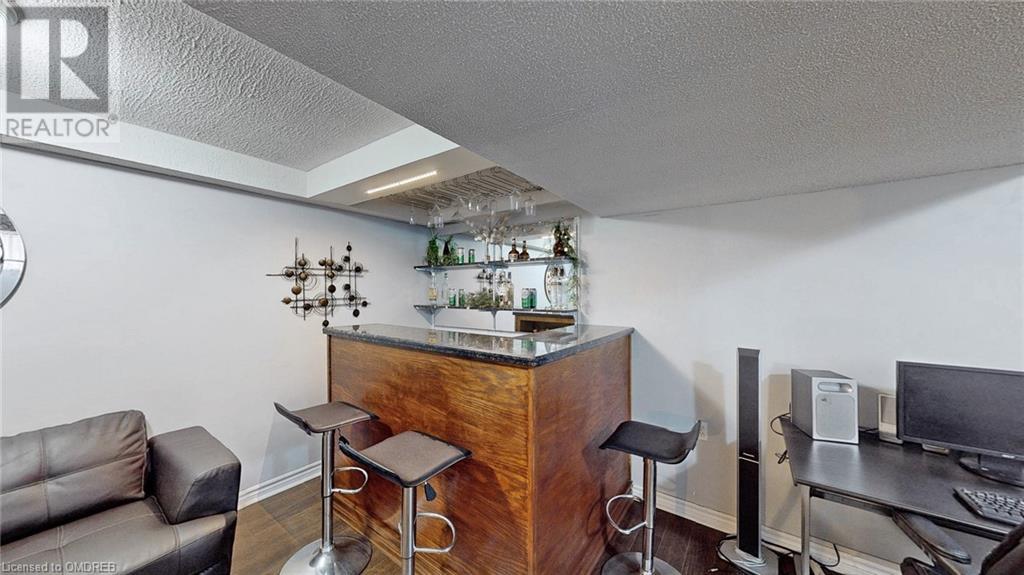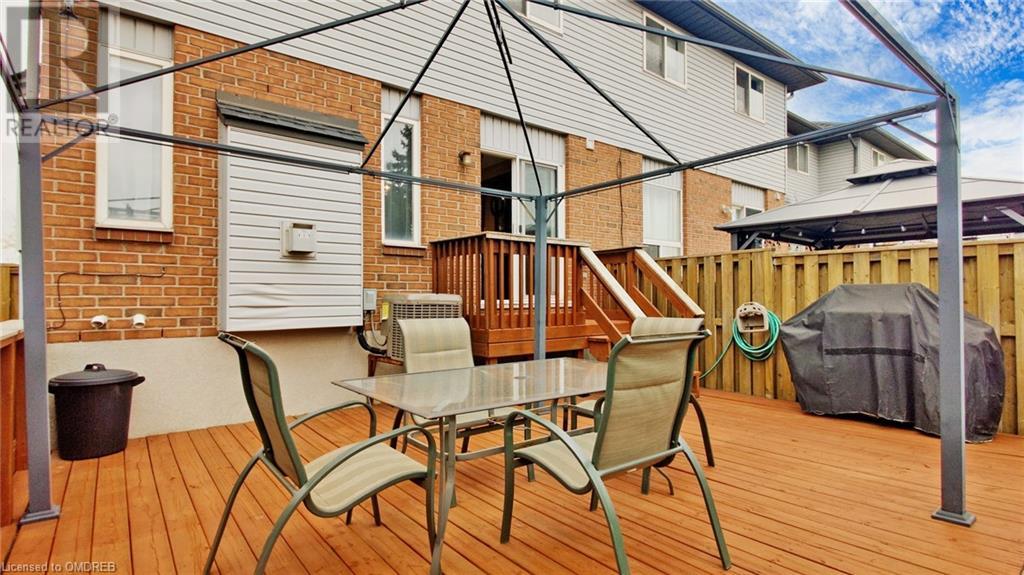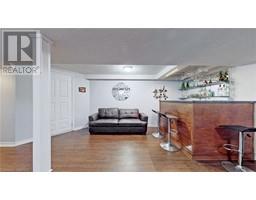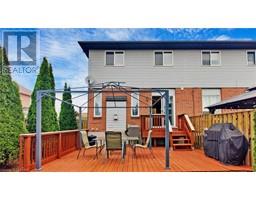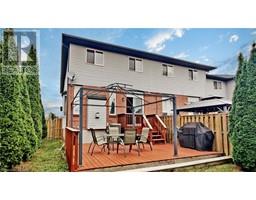83 Shadyglen Drive Stoney Creek, Ontario L8J 3W8
$699,000
Move In Ready End Unit Freehold Townhome with Park Views! Welcome to this charming townhouse located in the highly sought after Stoney Creek Mountain neighbourhood. This family-friendly home offers exceptional privacy with no rear neighbors and a tranquil view overlooking Eringate Park. The main floor invites cozy family gatherings with its warm fireplace while the fully finished basement boasts an additional fireplace and a bar perfect for entertaining. Enjoy the convenience of short walks to the elementary school plus a large main bedroom with ensuite and walk in closet that provides an ideal retreat for parents. Just minutes from shopping, schools, parks and highway, this townhome is ready for you and your family. Don't miss the chance to make this home yours before the busy spring market of 2025! (id:50886)
Property Details
| MLS® Number | 40672511 |
| Property Type | Single Family |
| AmenitiesNearBy | Park, Schools, Shopping |
| CommunityFeatures | Quiet Area |
| EquipmentType | Water Heater |
| ParkingSpaceTotal | 2 |
| RentalEquipmentType | Water Heater |
Building
| BathroomTotal | 3 |
| BedroomsAboveGround | 3 |
| BedroomsTotal | 3 |
| Appliances | Dishwasher, Dryer, Refrigerator, Stove, Washer |
| ArchitecturalStyle | 2 Level |
| BasementDevelopment | Finished |
| BasementType | Full (finished) |
| ConstructionStyleAttachment | Attached |
| CoolingType | Central Air Conditioning |
| ExteriorFinish | Other |
| HalfBathTotal | 1 |
| HeatingFuel | Natural Gas |
| HeatingType | Forced Air |
| StoriesTotal | 2 |
| SizeInterior | 1886 Sqft |
| Type | Row / Townhouse |
| UtilityWater | Municipal Water |
Parking
| Attached Garage |
Land
| AccessType | Highway Nearby |
| Acreage | No |
| LandAmenities | Park, Schools, Shopping |
| Sewer | Municipal Sewage System |
| SizeFrontage | 29 Ft |
| SizeTotalText | Under 1/2 Acre |
| ZoningDescription | Rm2 |
Rooms
| Level | Type | Length | Width | Dimensions |
|---|---|---|---|---|
| Second Level | Storage | Measurements not available | ||
| Second Level | 4pc Bathroom | Measurements not available | ||
| Second Level | Full Bathroom | Measurements not available | ||
| Second Level | Bedroom | Measurements not available | ||
| Second Level | Bedroom | Measurements not available | ||
| Second Level | Primary Bedroom | Measurements not available | ||
| Basement | Utility Room | Measurements not available | ||
| Basement | Cold Room | Measurements not available | ||
| Basement | Recreation Room | Measurements not available | ||
| Main Level | 2pc Bathroom | Measurements not available | ||
| Main Level | Kitchen | Measurements not available | ||
| Main Level | Breakfast | Measurements not available | ||
| Main Level | Dining Room | Measurements not available | ||
| Main Level | Living Room | Measurements not available |
https://www.realtor.ca/real-estate/27607791/83-shadyglen-drive-stoney-creek
Interested?
Contact us for more information
Cristian Enache
Salesperson
5111 New St - Suite #101
Burlington, Ontario L7L 1V2






