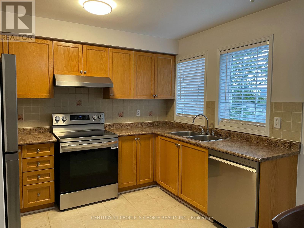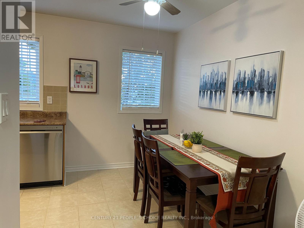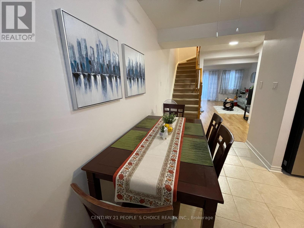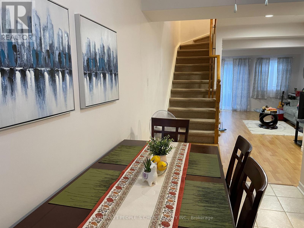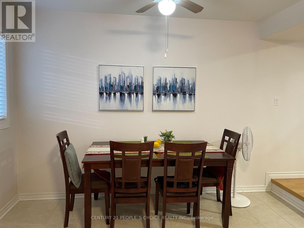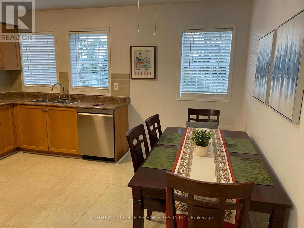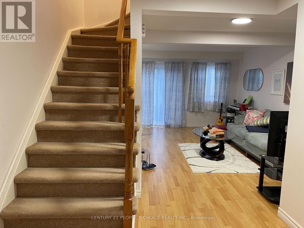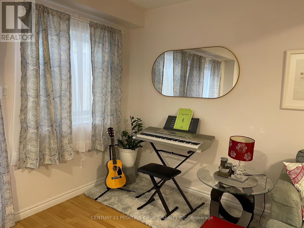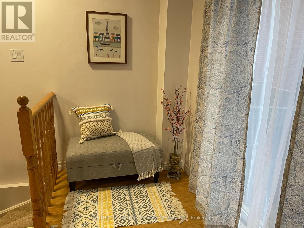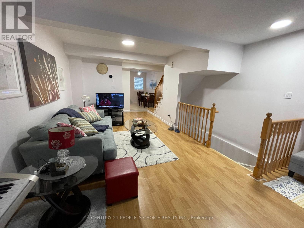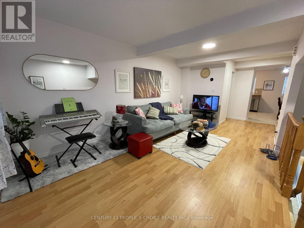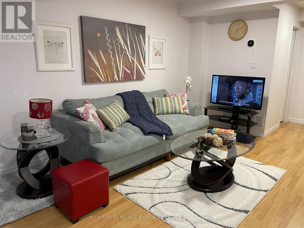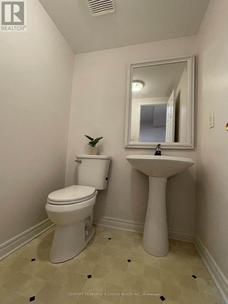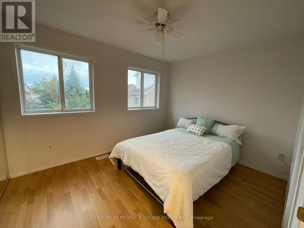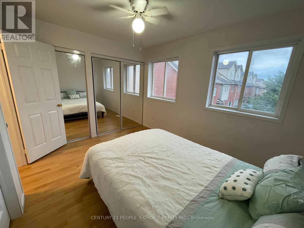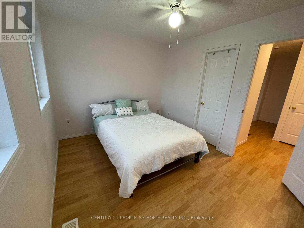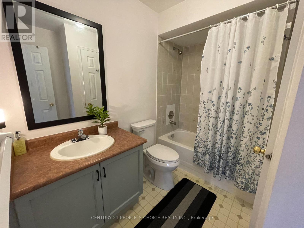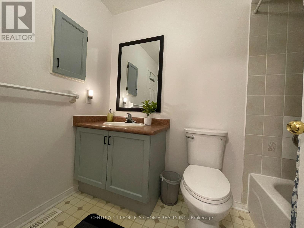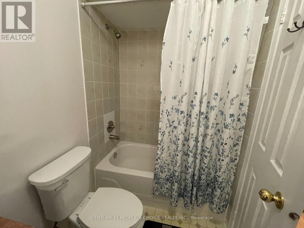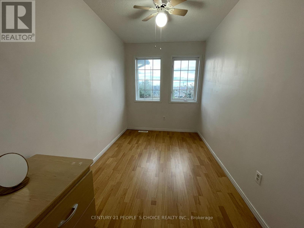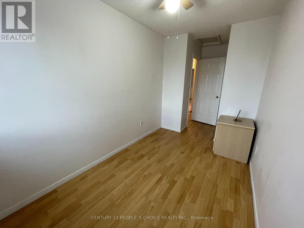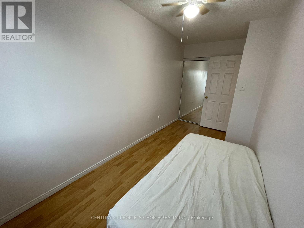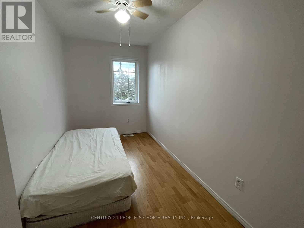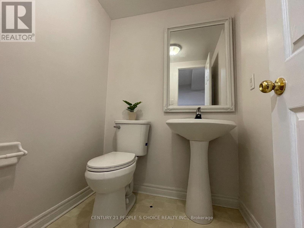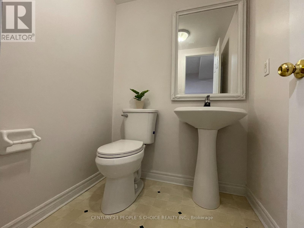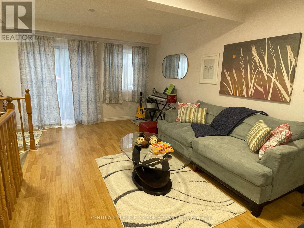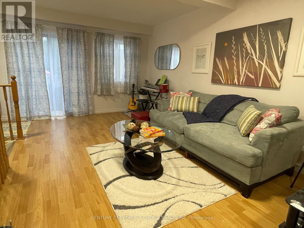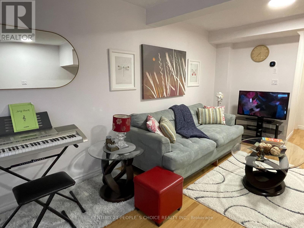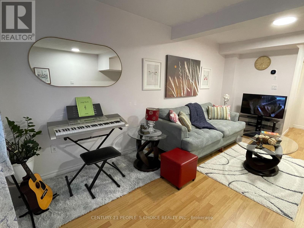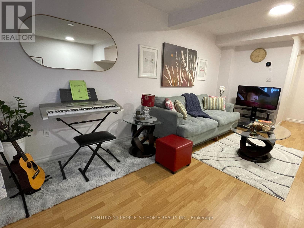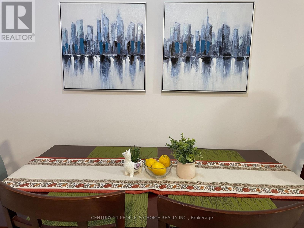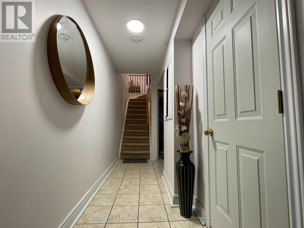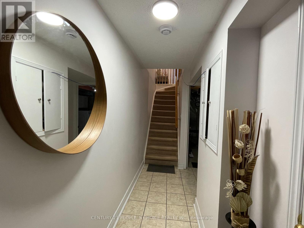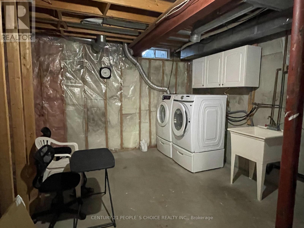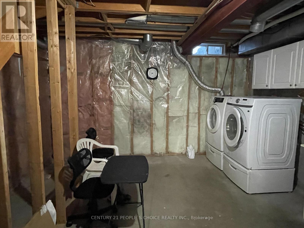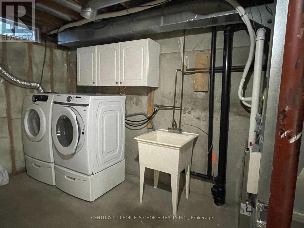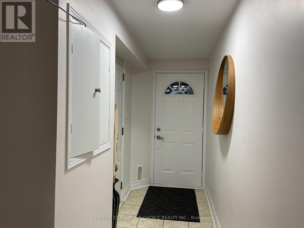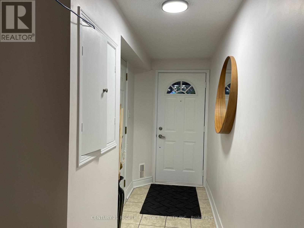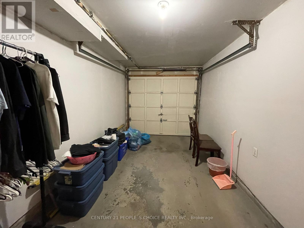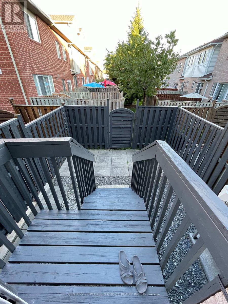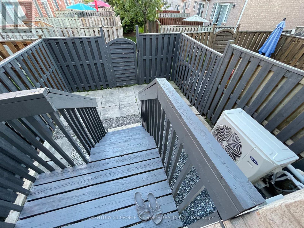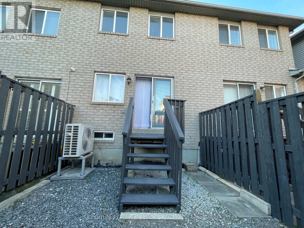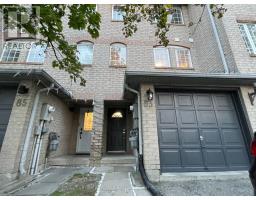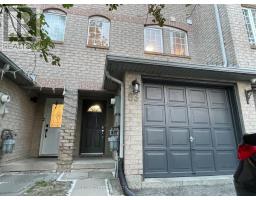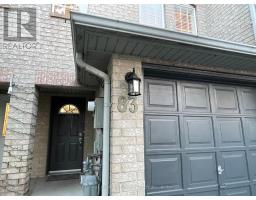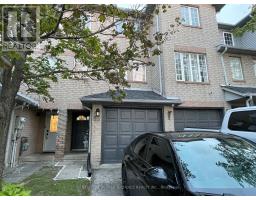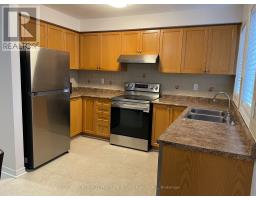83 Spadina Road N Brampton, Ontario L6X 4X6
$649,000Maintenance, Common Area Maintenance, Insurance
$172.70 Monthly
Maintenance, Common Area Maintenance, Insurance
$172.70 Monthly** Welcome to 83 Spadina Rd. your new home in a highly desirable friendly neighbourhood. Conveniently located within walking distance to parks, public transit, and just minutes from Walmart, Fortinos, medical clinics, dental offices and major banks. This home features a functional layout with 3-bedroom 2-washroom, bright kitchen combined with dining area, stainless steel appliances, and a cozy living room. Enjoy the convenience of visitor parking. Low Maintenance Fee. (id:50886)
Property Details
| MLS® Number | W12374907 |
| Property Type | Single Family |
| Community Name | Brampton West |
| Amenities Near By | Place Of Worship, Public Transit, Schools |
| Community Features | Pets Allowed With Restrictions, School Bus |
| Parking Space Total | 2 |
| Structure | Playground, Deck |
Building
| Bathroom Total | 2 |
| Bedrooms Above Ground | 3 |
| Bedrooms Total | 3 |
| Age | 16 To 30 Years |
| Appliances | Water Meter, Dishwasher, Dryer, Stove, Washer, Window Coverings, Refrigerator |
| Basement Development | Unfinished |
| Basement Type | N/a (unfinished) |
| Cooling Type | Central Air Conditioning |
| Exterior Finish | Brick Facing |
| Flooring Type | Ceramic, Laminate |
| Half Bath Total | 1 |
| Heating Fuel | Natural Gas |
| Heating Type | Forced Air |
| Stories Total | 3 |
| Size Interior | 1,000 - 1,199 Ft2 |
| Type | Row / Townhouse |
Parking
| Garage |
Land
| Acreage | No |
| Land Amenities | Place Of Worship, Public Transit, Schools |
Rooms
| Level | Type | Length | Width | Dimensions |
|---|---|---|---|---|
| Second Level | Kitchen | 3.463 m | 2.197 m | 3.463 m x 2.197 m |
| Second Level | Dining Room | 3.463 m | 2.059 m | 3.463 m x 2.059 m |
| Second Level | Living Room | 5.316 m | 3.153 m | 5.316 m x 3.153 m |
| Third Level | Primary Bedroom | 4.244 m | 2.882 m | 4.244 m x 2.882 m |
| Third Level | Bedroom 2 | 4.888 m | 2.13 m | 4.888 m x 2.13 m |
| Third Level | Bedroom 3 | 4.381 m | 1.999 m | 4.381 m x 1.999 m |
https://www.realtor.ca/real-estate/28800719/83-spadina-road-n-brampton-brampton-west-brampton-west
Contact Us
Contact us for more information
Renee Figueroa Fabian
Salesperson
1780 Albion Road Unit 2 & 3
Toronto, Ontario M9V 1C1
(416) 742-8000
(416) 742-8001






