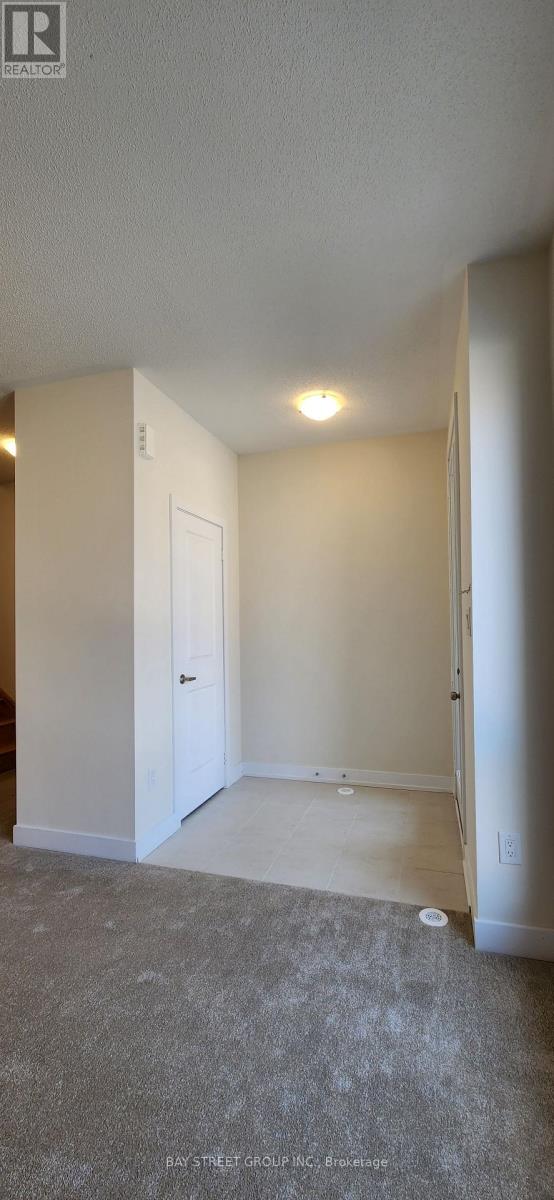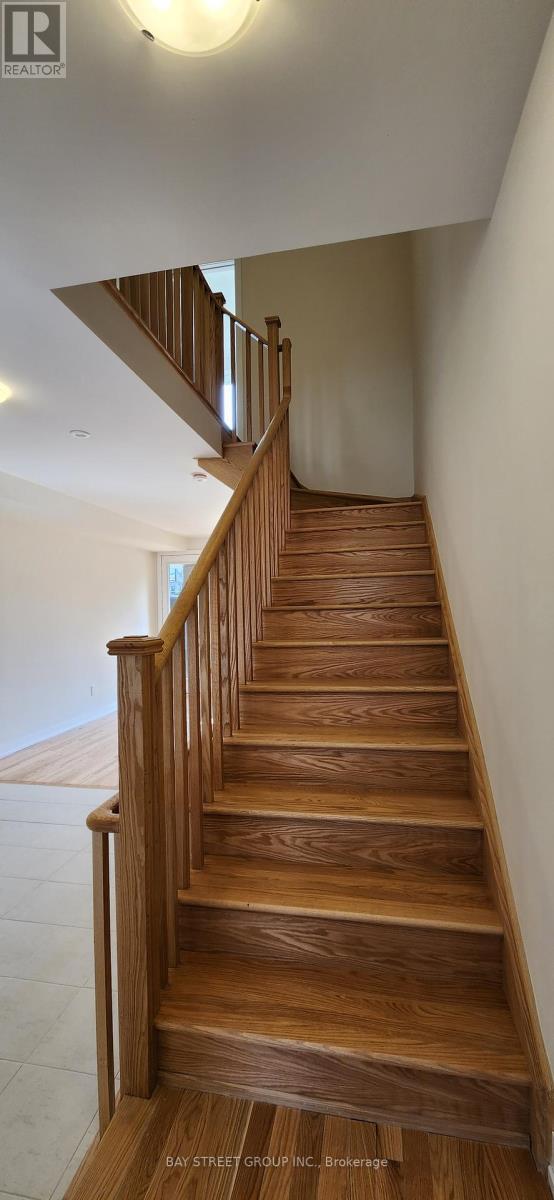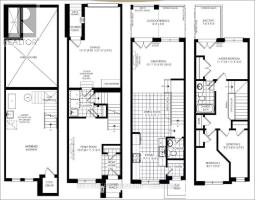83 Stauffer Crescent Markham, Ontario L6B 1R1
3 Bedroom
3 Bathroom
1499.9875 - 1999.983 sqft
Central Air Conditioning
Heat Pump
$3,200 Monthly
New Townhouse. 3 Bedrooms +Living/Office/Bedroom With 2 3PC Bathrooms. Open Concept Gourmet Kitchen With Brand New Stainless Steel Appliances. With Location Close To Markham Stouffville Hospital, High School, Costco, Community Centre, Markville Mall, Restaurants And Hwy 407. **** EXTRAS **** Stainless Steel Appliances: Stove, Fridge, B/I Dishwasher. Washer & Dryer, All Window Covering. Tenant Pays All Utilities And Hot Water Tank/HRV/Furnace Rental. Handles Lawn Care. (id:50886)
Property Details
| MLS® Number | N11887154 |
| Property Type | Single Family |
| Community Name | Cornell |
| ParkingSpaceTotal | 3 |
Building
| BathroomTotal | 3 |
| BedroomsAboveGround | 3 |
| BedroomsTotal | 3 |
| Appliances | Water Meter |
| BasementDevelopment | Unfinished |
| BasementType | N/a (unfinished) |
| ConstructionStyleAttachment | Attached |
| CoolingType | Central Air Conditioning |
| ExteriorFinish | Brick |
| FlooringType | Hardwood, Tile |
| FoundationType | Insulated Concrete Forms |
| HalfBathTotal | 1 |
| HeatingFuel | Natural Gas |
| HeatingType | Heat Pump |
| StoriesTotal | 3 |
| SizeInterior | 1499.9875 - 1999.983 Sqft |
| Type | Row / Townhouse |
| UtilityWater | Municipal Water |
Parking
| Attached Garage |
Land
| Acreage | No |
| Sewer | Sanitary Sewer |
Rooms
| Level | Type | Length | Width | Dimensions |
|---|---|---|---|---|
| Second Level | Family Room | 4.2 m | 4.2 m | 4.2 m x 4.2 m |
| Second Level | Kitchen | 2.7 m | 3.8 m | 2.7 m x 3.8 m |
| Second Level | Dining Room | 3 m | 3 m | 3 m x 3 m |
| Third Level | Primary Bedroom | 3.5 m | 3 m | 3.5 m x 3 m |
| Third Level | Bedroom 2 | 2.4 m | 2.6 m | 2.4 m x 2.6 m |
| Third Level | Bedroom 3 | 2.7 m | 2.7 m | 2.7 m x 2.7 m |
| Ground Level | Living Room | 3.2 m | 5 m | 3.2 m x 5 m |
Utilities
| Sewer | Available |
https://www.realtor.ca/real-estate/27725220/83-stauffer-crescent-markham-cornell-cornell
Interested?
Contact us for more information
Sophia Wang
Salesperson
Bay Street Group Inc.
8300 Woodbine Ave Ste 500
Markham, Ontario L3R 9Y7
8300 Woodbine Ave Ste 500
Markham, Ontario L3R 9Y7





































