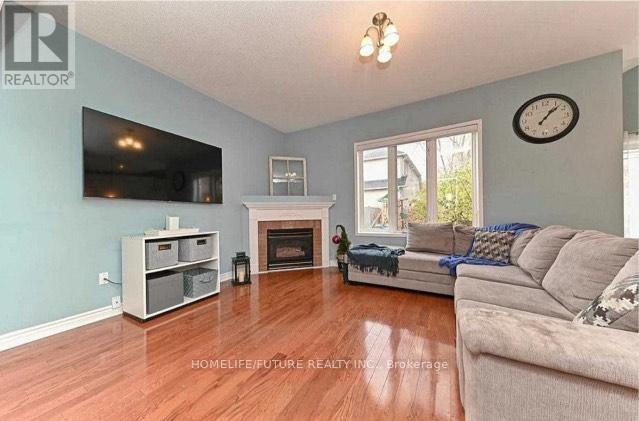83 Sundridge Street Brampton, Ontario L7A 1J7
$3,200 Monthly
Open Concept 3 Bedroom Home In Sought After "Mayfield Park". This Home Is Great For Entertaining, Extended Custom Kitchen With Center Island, Cozy Gas Fire Place In Living Room. Open Concept On Main Floor**Hardwood & Ceramics Throughout Main & Second. Large Backyard With Wooden Deck* Utilities Extra. EXTRAS** Close to All Amenities Parks, Banks, Shops, Restaurants, Walk-in clinics, Grocery Stores. Easy Access To Highways- 410. (id:50886)
Property Details
| MLS® Number | W12187725 |
| Property Type | Single Family |
| Community Name | Snelgrove |
| Amenities Near By | Hospital, Park, Place Of Worship, Public Transit |
| Easement | None |
| Parking Space Total | 3 |
Building
| Bathroom Total | 3 |
| Bedrooms Above Ground | 3 |
| Bedrooms Total | 3 |
| Age | 16 To 30 Years |
| Appliances | Dishwasher, Dryer, Stove, Washer, Refrigerator |
| Basement Features | Apartment In Basement, Separate Entrance |
| Basement Type | N/a |
| Construction Style Attachment | Detached |
| Cooling Type | Central Air Conditioning |
| Exterior Finish | Brick |
| Fire Protection | Monitored Alarm |
| Fireplace Present | Yes |
| Flooring Type | Hardwood, Ceramic |
| Foundation Type | Concrete |
| Half Bath Total | 1 |
| Heating Fuel | Natural Gas |
| Heating Type | Forced Air |
| Stories Total | 2 |
| Size Interior | 1,500 - 2,000 Ft2 |
| Type | House |
| Utility Water | Municipal Water |
Parking
| Attached Garage | |
| Garage |
Land
| Acreage | No |
| Fence Type | Fenced Yard |
| Land Amenities | Hospital, Park, Place Of Worship, Public Transit |
| Size Depth | 109 Ft ,10 In |
| Size Frontage | 34 Ft ,6 In |
| Size Irregular | 34.5 X 109.9 Ft |
| Size Total Text | 34.5 X 109.9 Ft |
Rooms
| Level | Type | Length | Width | Dimensions |
|---|---|---|---|---|
| Second Level | Primary Bedroom | 4.3 m | 4.2 m | 4.3 m x 4.2 m |
| Second Level | Bedroom 2 | 3 m | 2.35 m | 3 m x 2.35 m |
| Second Level | Bedroom 3 | 4 m | 4 m | 4 m x 4 m |
| Main Level | Living Room | 3.55 m | 3.55 m | 3.55 m x 3.55 m |
| Main Level | Dining Room | 3.1 m | 2.85 m | 3.1 m x 2.85 m |
| Main Level | Kitchen | 4.15 m | 2.4 m | 4.15 m x 2.4 m |
Utilities
| Cable | Available |
| Electricity | Installed |
https://www.realtor.ca/real-estate/28398305/83-sundridge-street-brampton-snelgrove-snelgrove
Contact Us
Contact us for more information
S. Gopikrishna
Broker
www.forallrealestate.com/
7 Eastvale Drive Unit 205
Markham, Ontario L3S 4N8
(905) 201-9977
(905) 201-9229
Anitha Gopikrishna
Salesperson
7 Eastvale Drive Unit 205
Markham, Ontario L3S 4N8
(905) 201-9977
(905) 201-9229



















