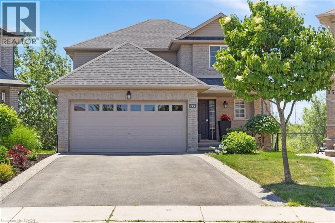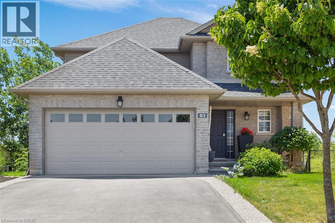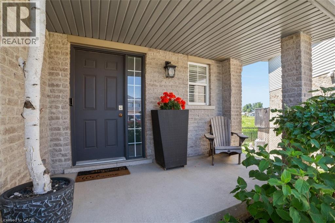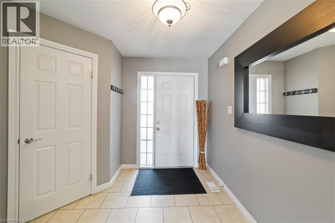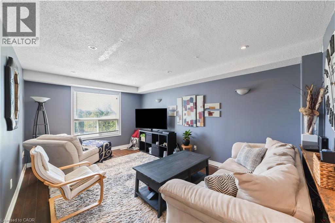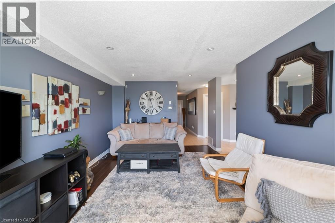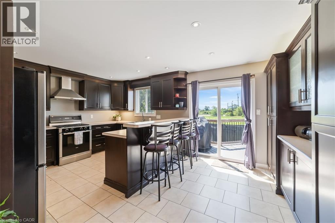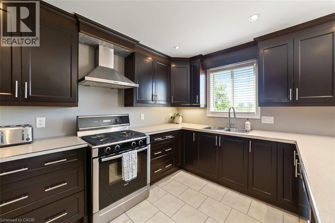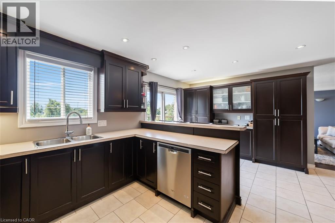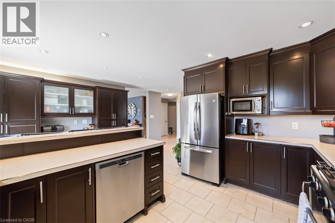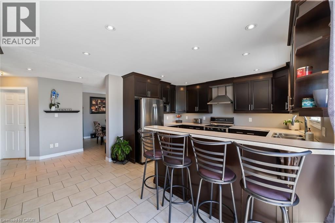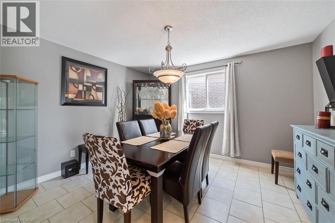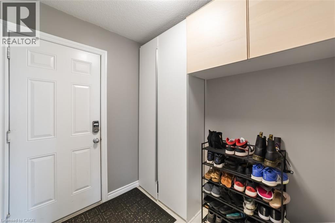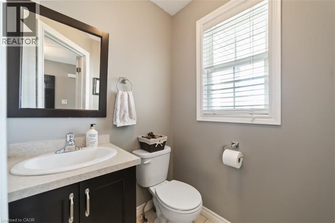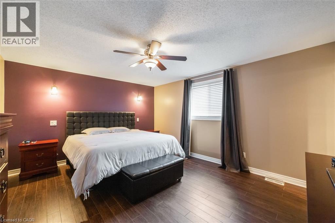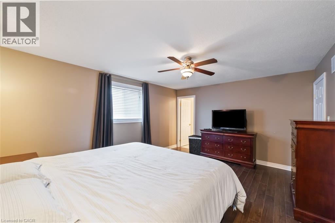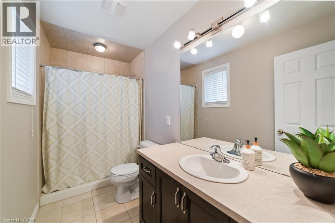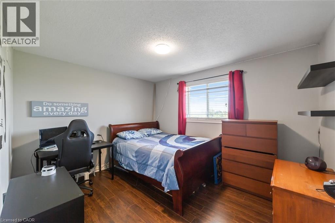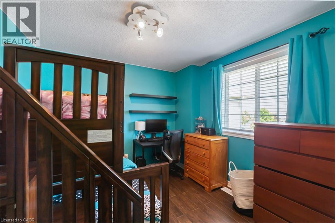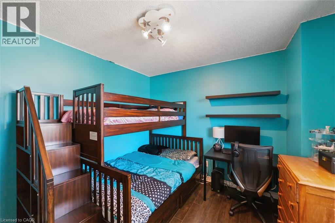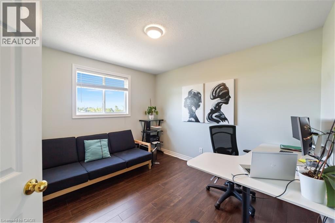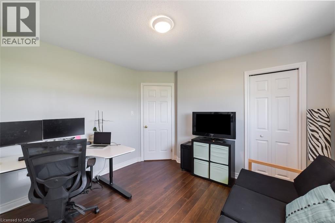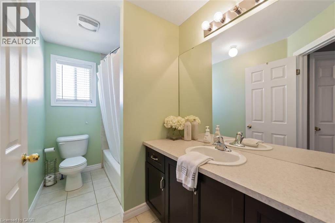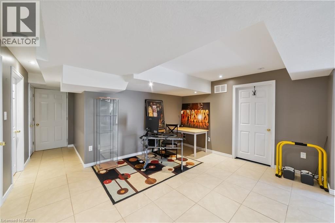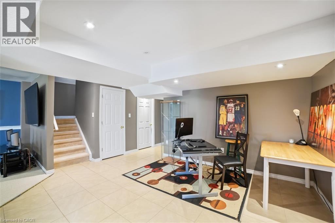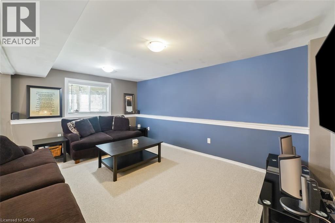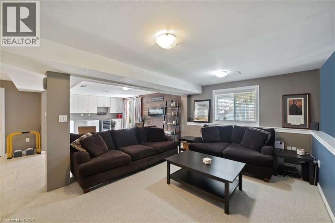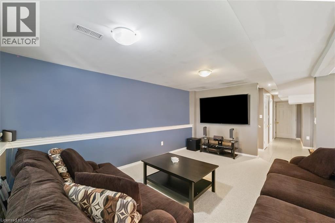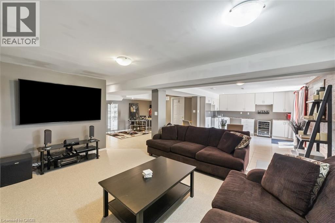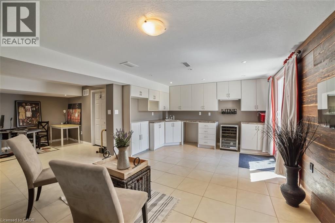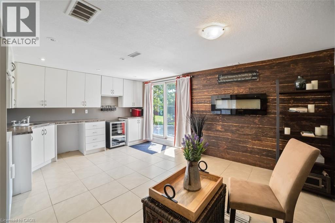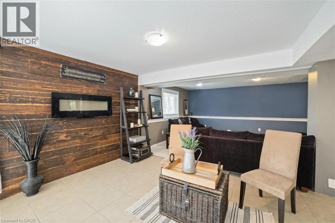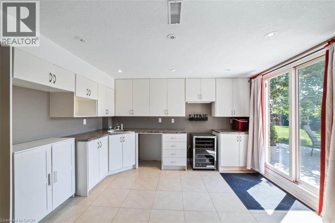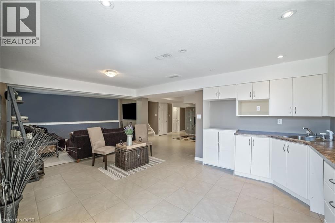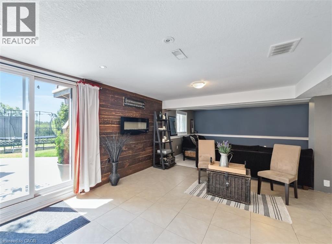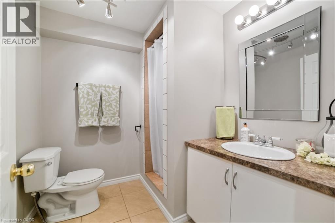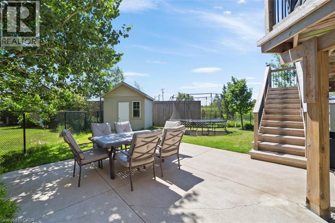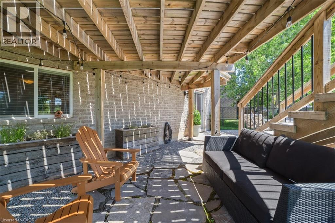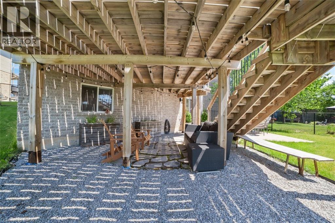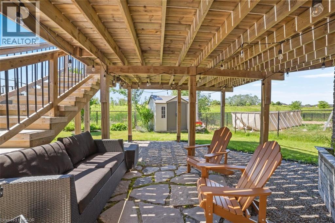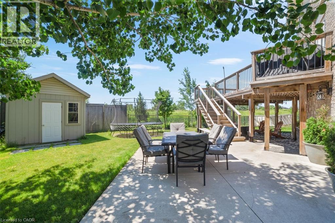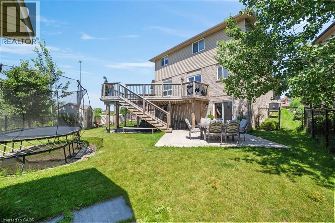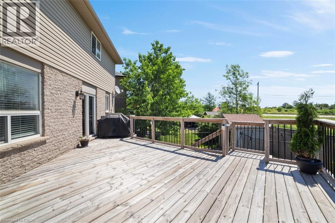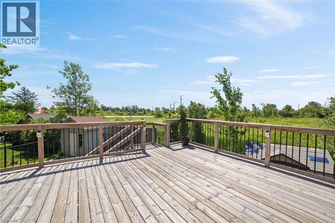83 Thames Way Mount Hope, Ontario L0R 1W0
$3,600 Monthly
Stunning 2-storey 4 bedroom home located on a quiet street in mount hope. The main floor features a large foyer, 2 pc bathroom, separatedining room, large living room & eat-in kitchen with stainless steel appliances & sliding doors to a large deck/patio. Second floor with 4 largebedrooms & 2 full bathrooms. Primary bedroom with 4 pc ensuite & walk-in closet. Fully finished walk-out basement with large rec-room &basement kitchen with sliding doors to the fully fenced backyard. Double car garage & driveway parking for 4 vehicles. No smoking. No pets.Credit check, references & letter of employment are required. Tenant to have content & liability insurance of 1m dollars & cover hydro/gas/water& water heater rental. (id:50886)
Property Details
| MLS® Number | 40766316 |
| Property Type | Single Family |
| Amenities Near By | Golf Nearby, Hospital, Park, Place Of Worship, Public Transit, Schools |
| Community Features | Community Centre |
| Equipment Type | Water Heater |
| Features | Paved Driveway, No Pet Home, Sump Pump |
| Parking Space Total | 6 |
| Rental Equipment Type | Water Heater |
Building
| Bathroom Total | 4 |
| Bedrooms Above Ground | 4 |
| Bedrooms Total | 4 |
| Appliances | Garage Door Opener |
| Architectural Style | 2 Level |
| Basement Development | Finished |
| Basement Type | Full (finished) |
| Constructed Date | 2009 |
| Construction Style Attachment | Detached |
| Cooling Type | Central Air Conditioning |
| Exterior Finish | Brick, Vinyl Siding |
| Foundation Type | Poured Concrete |
| Half Bath Total | 1 |
| Heating Fuel | Natural Gas |
| Heating Type | Forced Air |
| Stories Total | 2 |
| Size Interior | 2,020 Ft2 |
| Type | House |
| Utility Water | Municipal Water |
Parking
| Attached Garage |
Land
| Acreage | No |
| Land Amenities | Golf Nearby, Hospital, Park, Place Of Worship, Public Transit, Schools |
| Sewer | Municipal Sewage System |
| Size Depth | 108 Ft |
| Size Frontage | 25 Ft |
| Size Total Text | Under 1/2 Acre |
| Zoning Description | R4-173 (a) |
Rooms
| Level | Type | Length | Width | Dimensions |
|---|---|---|---|---|
| Second Level | 4pc Bathroom | Measurements not available | ||
| Second Level | Primary Bedroom | 16'3'' x 12'10'' | ||
| Second Level | Bedroom | 12'2'' x 10'9'' | ||
| Second Level | 4pc Bathroom | Measurements not available | ||
| Second Level | Bedroom | 11'8'' x 10'3'' | ||
| Second Level | Bedroom | 12'5'' x 9'2'' | ||
| Basement | Laundry Room | Measurements not available | ||
| Basement | Games Room | 18'4'' x 13'1'' | ||
| Basement | Recreation Room | 16'10'' x 9'5'' | ||
| Basement | 3pc Bathroom | Measurements not available | ||
| Main Level | Living Room | 16'11'' x 11'0'' | ||
| Main Level | Dining Room | 13'5'' x 7'2'' | ||
| Main Level | Kitchen | 13'1'' x 10'8'' | ||
| Main Level | Dining Room | 11'3'' x 13'0'' | ||
| Main Level | Mud Room | Measurements not available | ||
| Main Level | 2pc Bathroom | Measurements not available |
https://www.realtor.ca/real-estate/28815525/83-thames-way-mount-hope
Contact Us
Contact us for more information
Rob Golfi
Salesperson
(905) 575-1962
www.robgolfi.com/
1 Markland Street
Hamilton, Ontario L8P 2J5
(905) 575-7700
(905) 575-1962
www.robgolfi.com/

