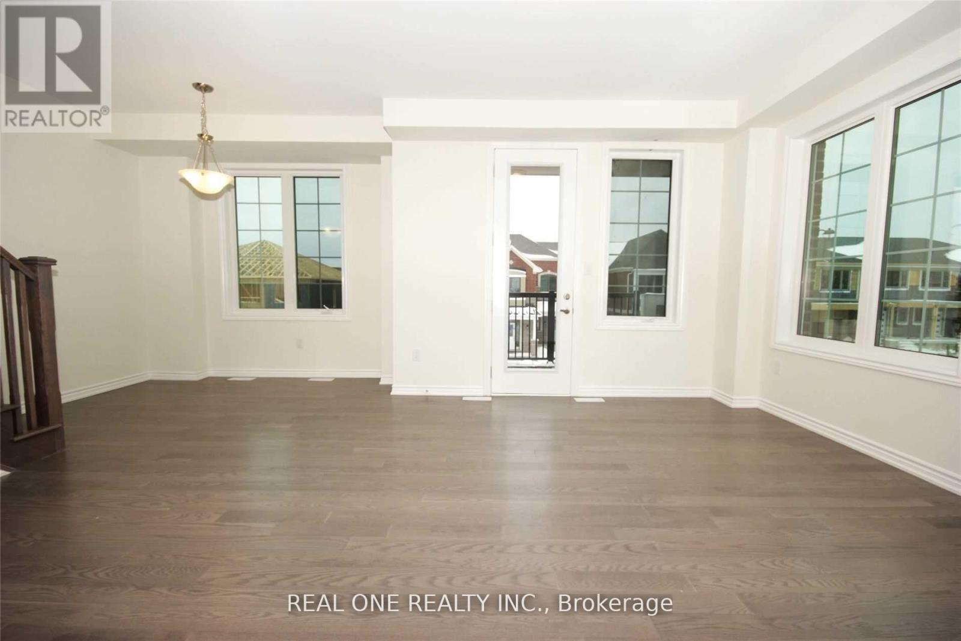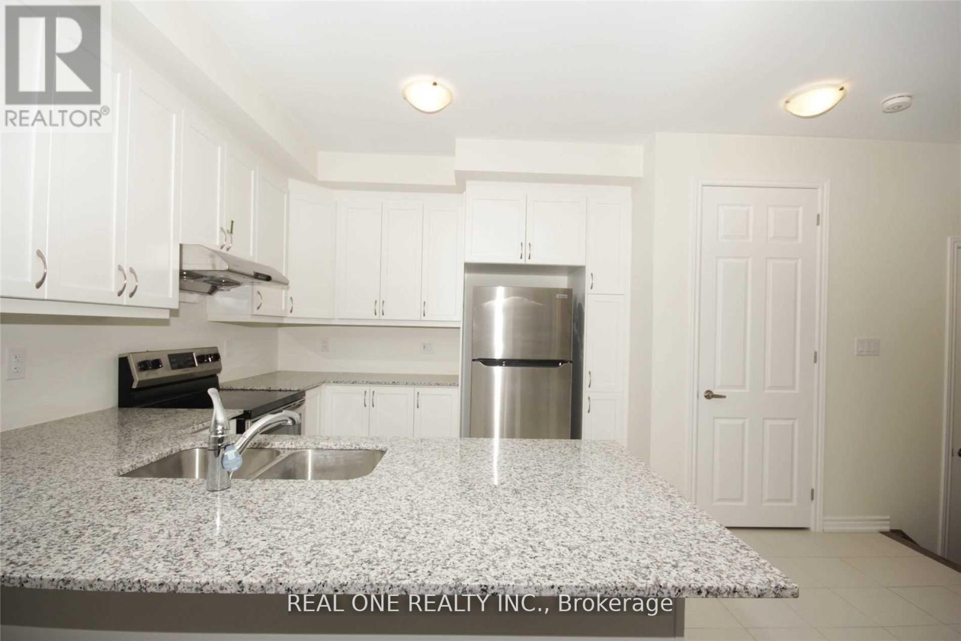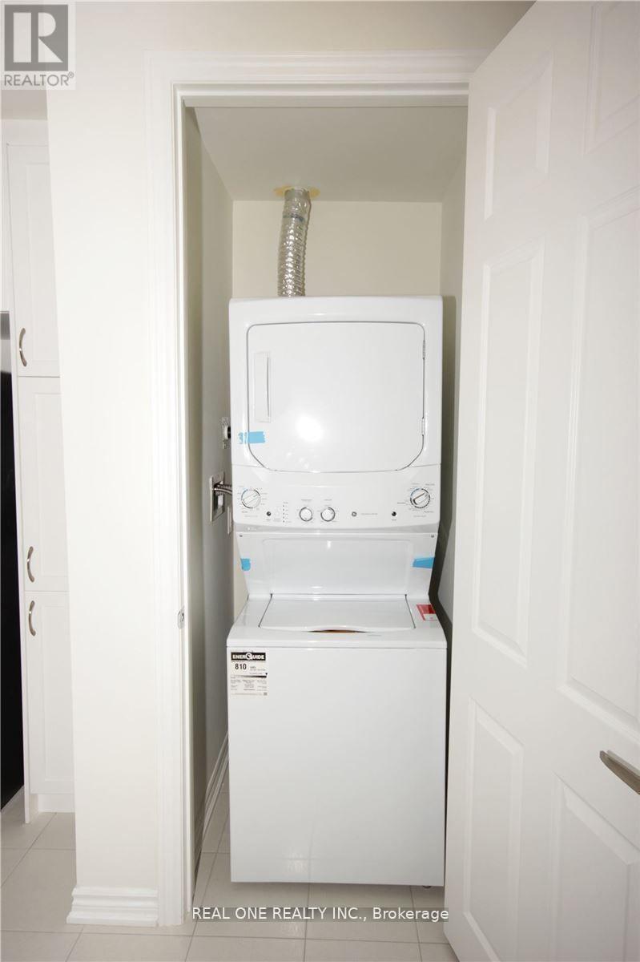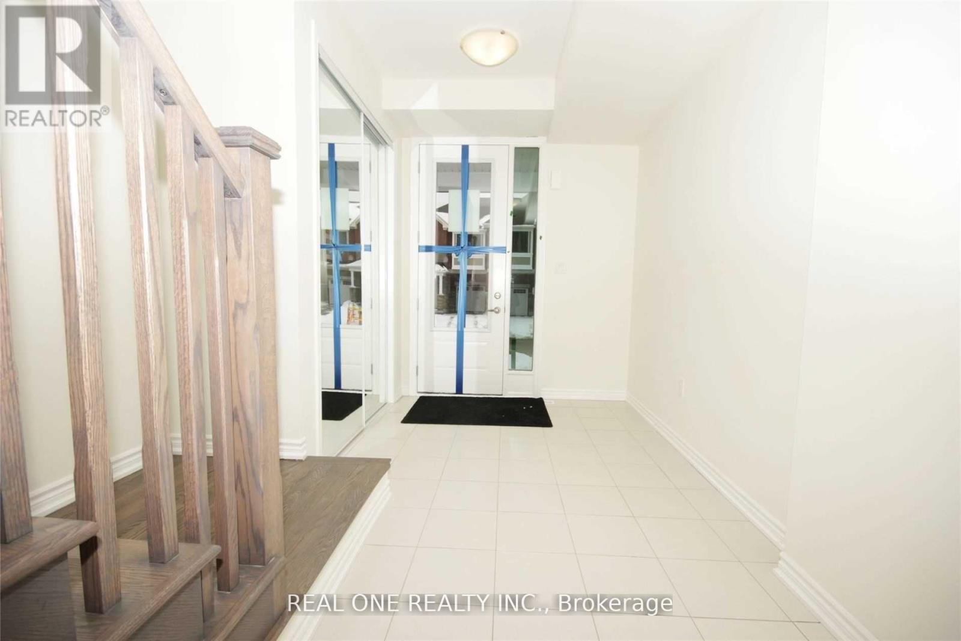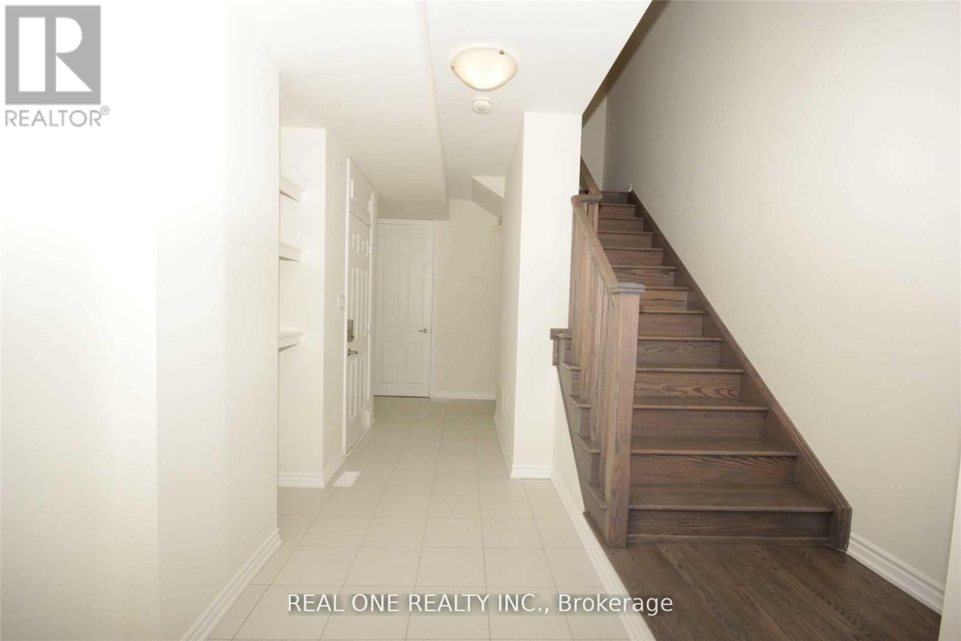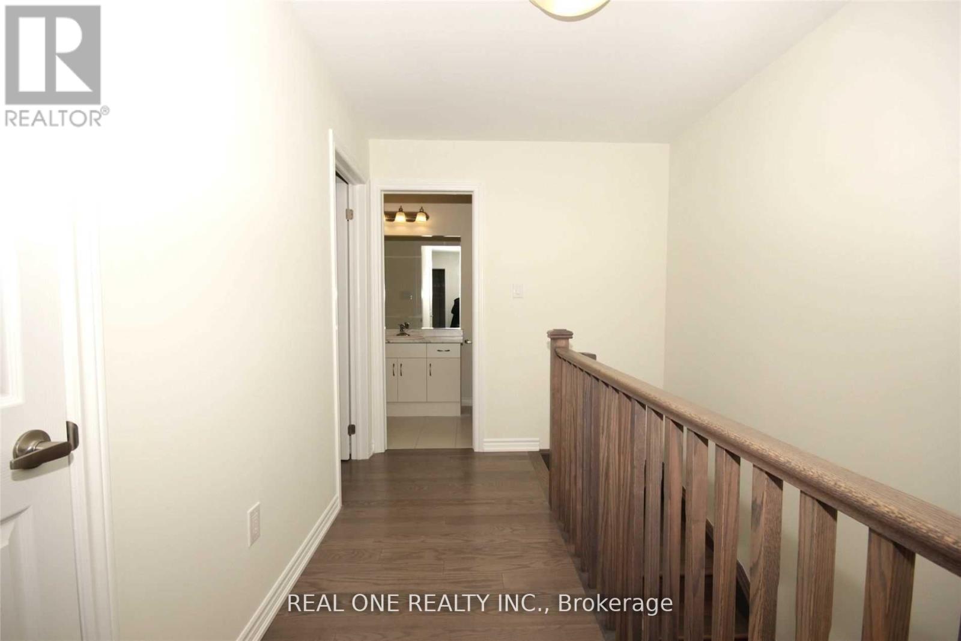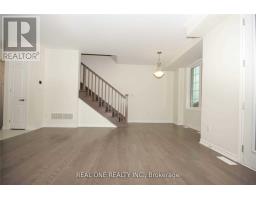83 Therma Crescent Markham, Ontario L6C 3K9
$3,400 Monthly
Luxury Freehold End Unit Townhome Built By Mattamy Homes In New Family-Friendly And In The Demanded Victoria Square Community, Markham, Stunning New 3-Storey Of Living Space. Very Practical & Bright Layout W/ 9' Ceilings. Direct Garage Entrance. Park 2 On Driveway. Open Concept Living Space. Modern Kitchen W/ Breakfast Island, Breakfast Area & Walk-Out To Balcony (Great For Bbq). Primary Bedroom W/ Ensuite Bath That Leads To Private & Large Walk-In Closet. Practical Foyer W/ Built-In Bench/Shelving & Large Closet. 2nd Bedroom Has Balcony (Great For An Office). Very Convenient Location Close To Hwy 404, Costco, Home Depot, Mall, Park, Community Rec Centre, Big Box Stores & So Much More! Top Ranked Schools, Perfect For Families! (id:50886)
Property Details
| MLS® Number | N12087841 |
| Property Type | Single Family |
| Community Name | Victoria Square |
| Parking Space Total | 3 |
Building
| Bathroom Total | 3 |
| Bedrooms Above Ground | 3 |
| Bedrooms Total | 3 |
| Appliances | Garage Door Opener Remote(s), Dishwasher, Dryer, Hood Fan, Stove, Washer, Window Coverings, Refrigerator |
| Basement Development | Unfinished |
| Basement Type | Crawl Space (unfinished) |
| Construction Style Attachment | Attached |
| Cooling Type | Central Air Conditioning |
| Exterior Finish | Brick |
| Foundation Type | Concrete |
| Half Bath Total | 1 |
| Heating Type | Forced Air |
| Stories Total | 3 |
| Size Interior | 1,500 - 2,000 Ft2 |
| Type | Row / Townhouse |
| Utility Water | Municipal Water |
Parking
| Garage |
Land
| Acreage | No |
| Sewer | Septic System |
Rooms
| Level | Type | Length | Width | Dimensions |
|---|---|---|---|---|
| Second Level | Kitchen | 4.67 m | 3.1 m | 4.67 m x 3.1 m |
| Second Level | Living Room | 6.4 m | 5.44 m | 6.4 m x 5.44 m |
| Second Level | Dining Room | 6.4 m | 5.44 m | 6.4 m x 5.44 m |
| Third Level | Primary Bedroom | 3.66 m | 3.35 m | 3.66 m x 3.35 m |
| Third Level | Bedroom 2 | 3.35 m | 3.2 m | 3.35 m x 3.2 m |
| Third Level | Bedroom 2 | 2.95 m | 2.49 m | 2.95 m x 2.49 m |
| Ground Level | Mud Room | Measurements not available | ||
| Ground Level | Foyer | Measurements not available |
Contact Us
Contact us for more information
Steven Lixin Gu
Salesperson
15 Wertheim Court Unit 302
Richmond Hill, Ontario L4B 3H7
(905) 597-8511
(905) 597-8519


