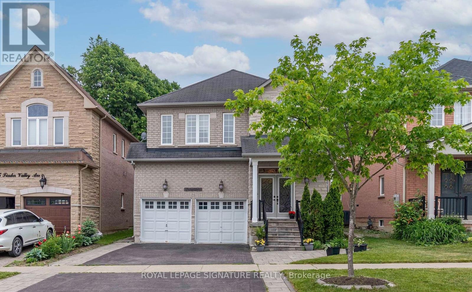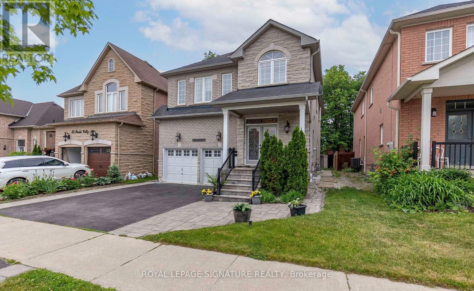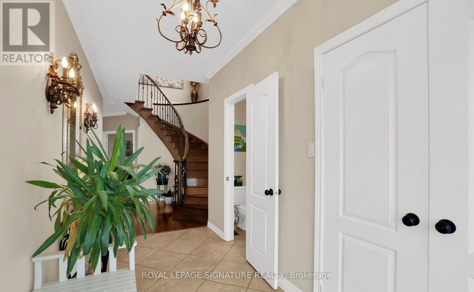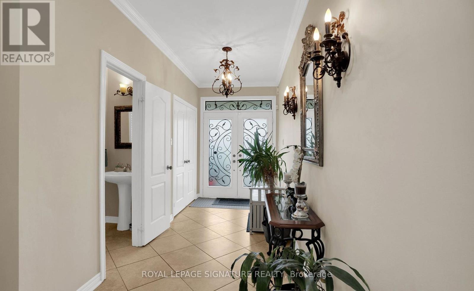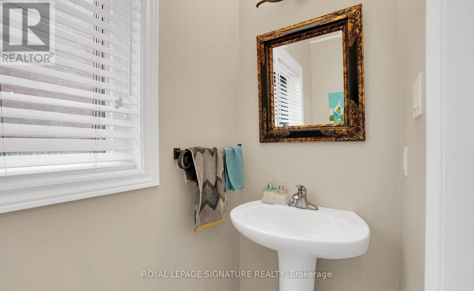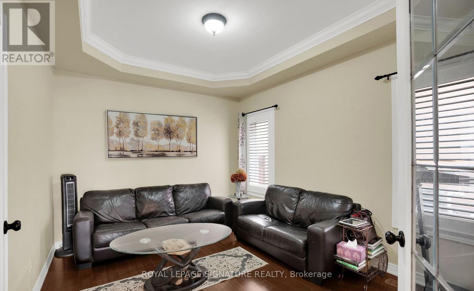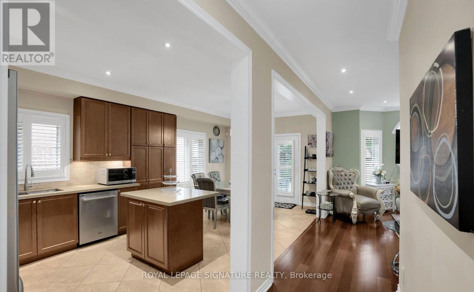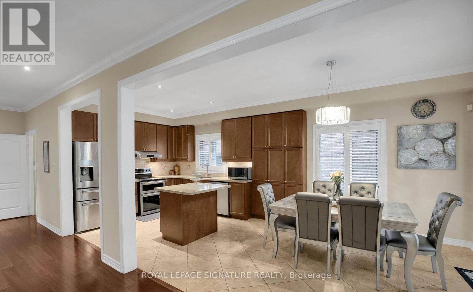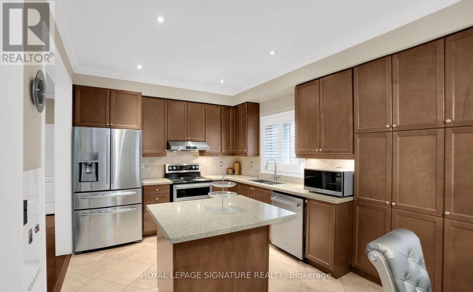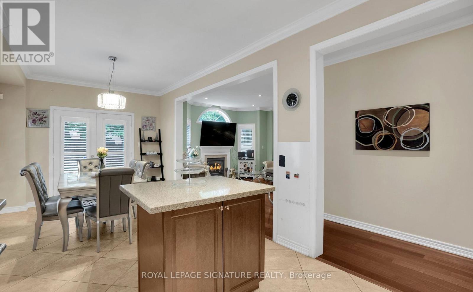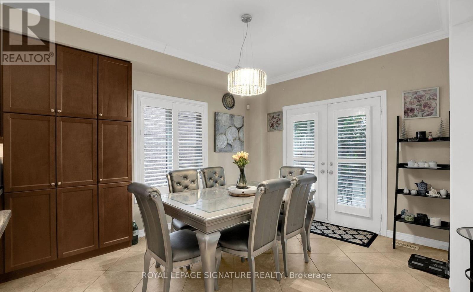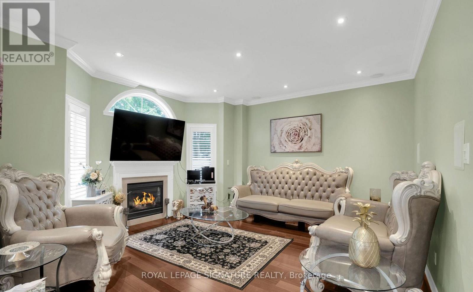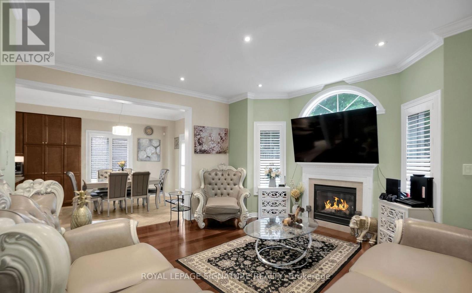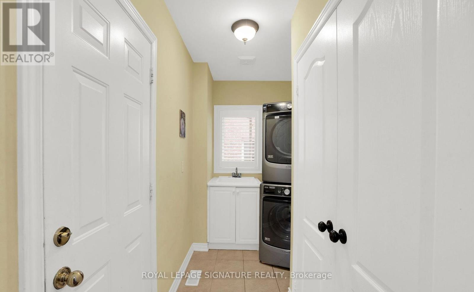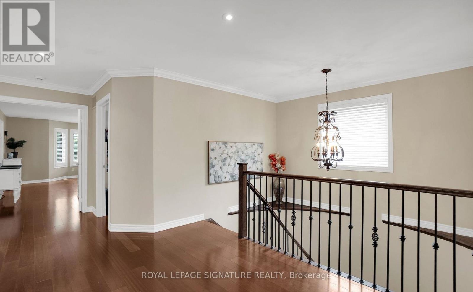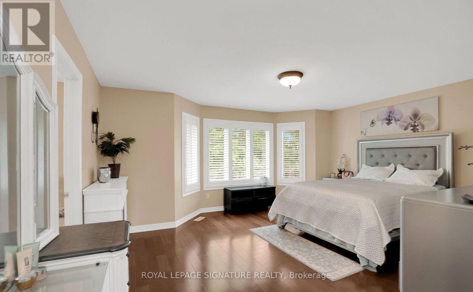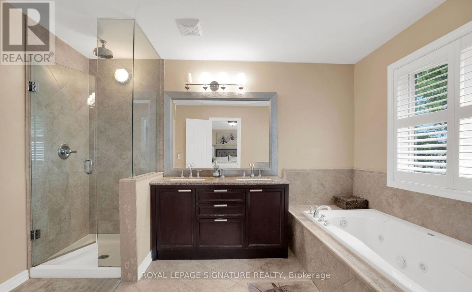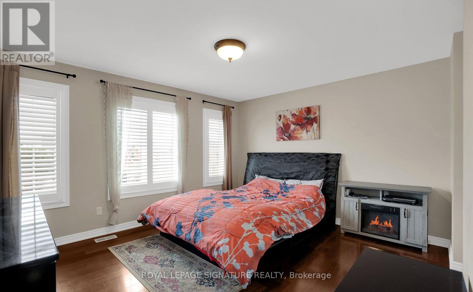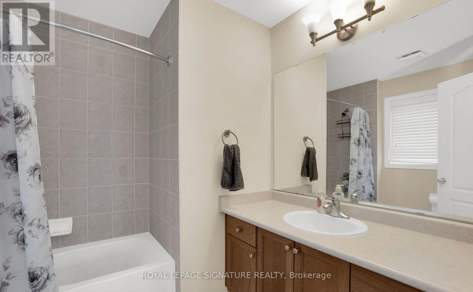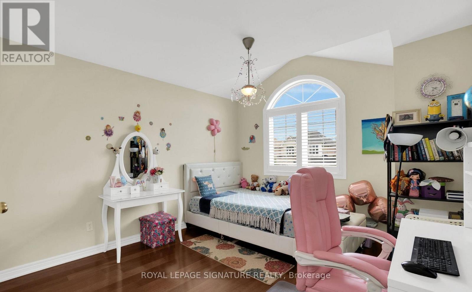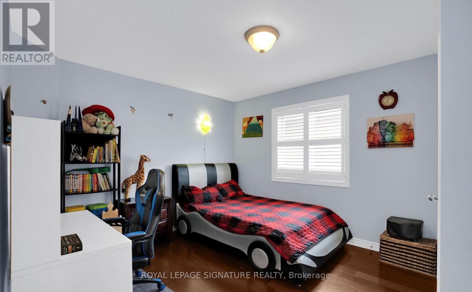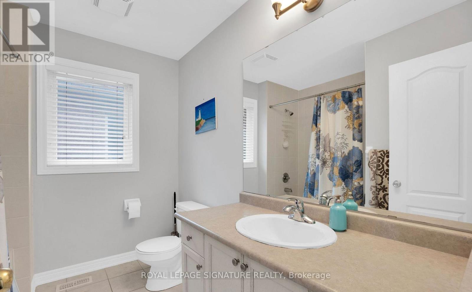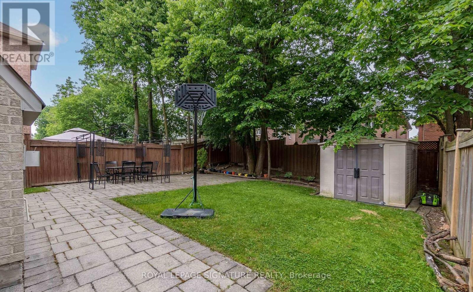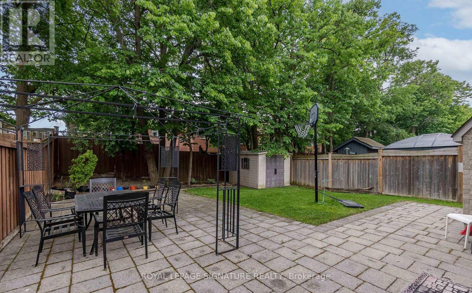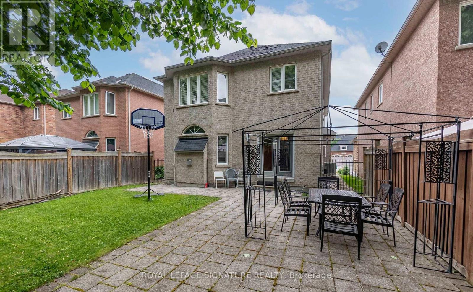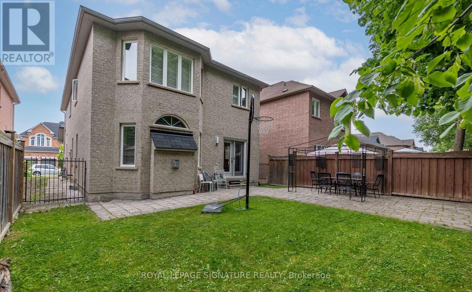83 Timber Valley Avenue Richmond Hill, Ontario L4E 4Z8
$4,550 Monthly
Available from 1st September - Stunning four-bedroom residence, located in the highly sought-after and family-friendly neighborhood of "Kings Hill," boasts an exquisite design. With its 9-foot ceilings, open-concept layout, and beautiful hardwood floors, this home offers a sense of grandeur and elegance. The spacious kitchen features stainless steel appliances, granite counters, and a convenient breakfast island, seamlessly flowing into the great room with its walk-out access to a private fenced yard. The home boasts 4 generously sized bedrooms, including two primary suites, each equipped with walk-in closets and modern, spa-inspired ensuites. The fully fenced yard provides privacy for outdoor activities and relaxation. Conveniently located, this property offers easy access to a variety of amenities, including schools, parks, and transit options. Residents can enjoy a short walk to nearby restaurants/shopping, making daily errands and leisure activities a breeze. ***Basement Not Included*** (id:50886)
Property Details
| MLS® Number | N12295792 |
| Property Type | Single Family |
| Community Name | Oak Ridges |
| Amenities Near By | Public Transit, Park, Schools |
| Parking Space Total | 4 |
Building
| Bathroom Total | 4 |
| Bedrooms Above Ground | 4 |
| Bedrooms Total | 4 |
| Appliances | Dryer, Washer, Window Coverings |
| Construction Style Attachment | Detached |
| Cooling Type | Central Air Conditioning |
| Exterior Finish | Brick |
| Fireplace Present | Yes |
| Flooring Type | Ceramic, Hardwood |
| Half Bath Total | 1 |
| Heating Fuel | Natural Gas |
| Heating Type | Forced Air |
| Stories Total | 2 |
| Size Interior | 2,500 - 3,000 Ft2 |
| Type | House |
| Utility Water | Municipal Water |
Parking
| Attached Garage | |
| Garage |
Land
| Acreage | No |
| Land Amenities | Public Transit, Park, Schools |
| Sewer | Sanitary Sewer |
Rooms
| Level | Type | Length | Width | Dimensions |
|---|---|---|---|---|
| Second Level | Primary Bedroom | 6.4 m | 5.18 m | 6.4 m x 5.18 m |
| Second Level | Bedroom 2 | 4.26 m | 3.81 m | 4.26 m x 3.81 m |
| Second Level | Bedroom 3 | 3.35 m | 4.11 m | 3.35 m x 4.11 m |
| Second Level | Bedroom 4 | 3.35 m | 4.11 m | 3.35 m x 4.11 m |
| Main Level | Kitchen | 7.3 m | 3.35 m | 7.3 m x 3.35 m |
| Main Level | Great Room | 4.57 m | 4.57 m | 4.57 m x 4.57 m |
| Main Level | Dining Room | 3.96 m | 4.57 m | 3.96 m x 4.57 m |
Contact Us
Contact us for more information
Hasan Abidi
Broker
www.redmaplerealtors.ca/
www.facebook.com/RedMapleRealtors.RMR/
ca.linkedin.com/in/hasanabidi
8 Sampson Mews Suite 201 The Shops At Don Mills
Toronto, Ontario M3C 0H5
(416) 443-0300
(416) 443-8619

