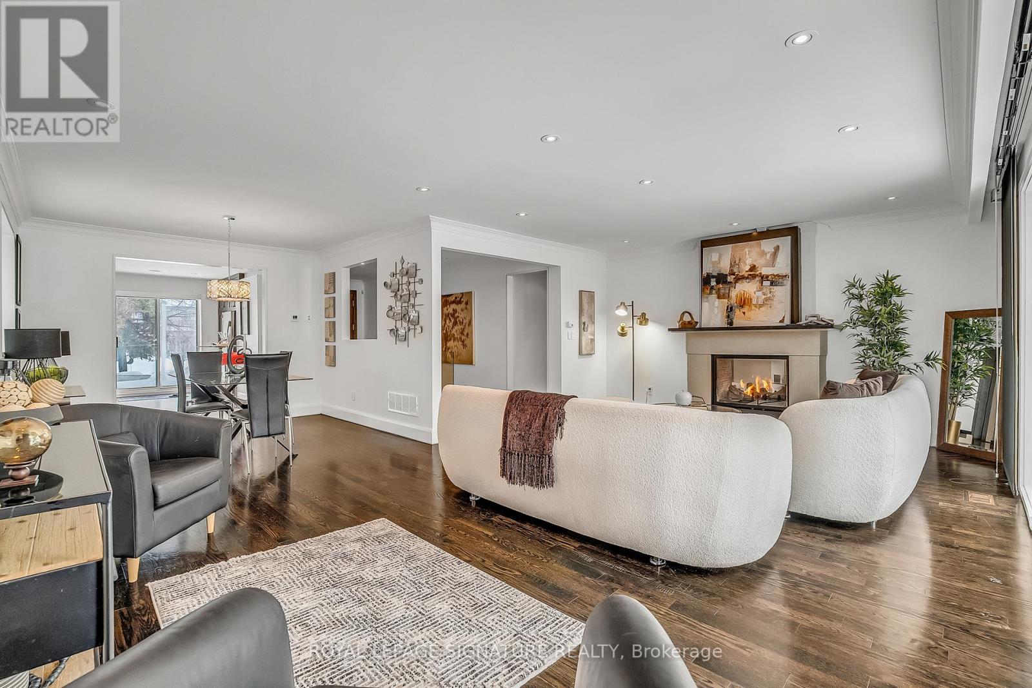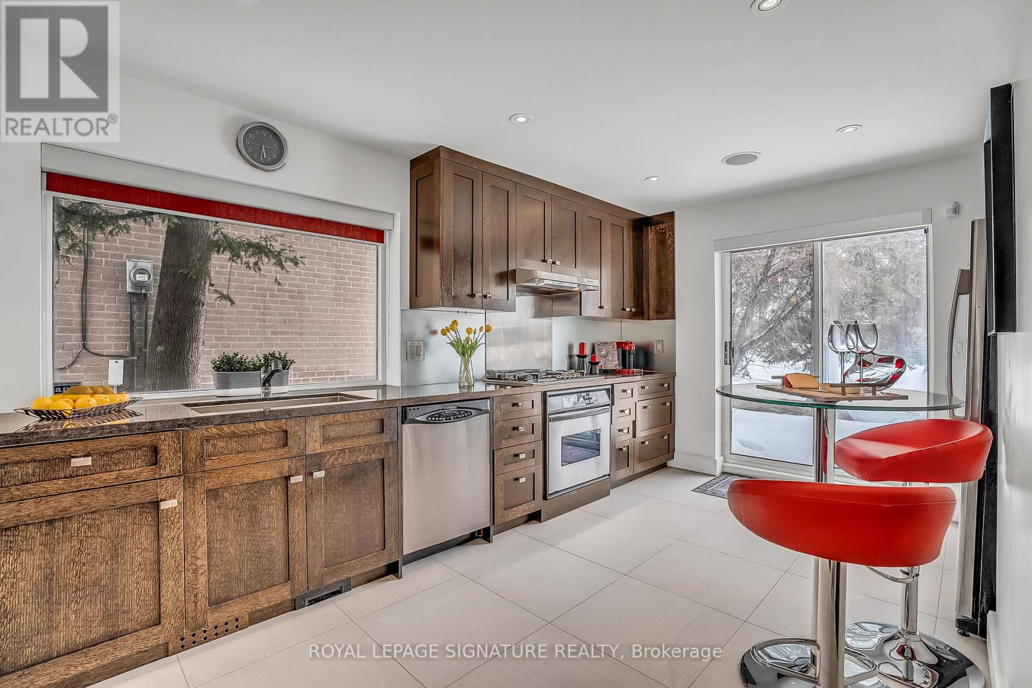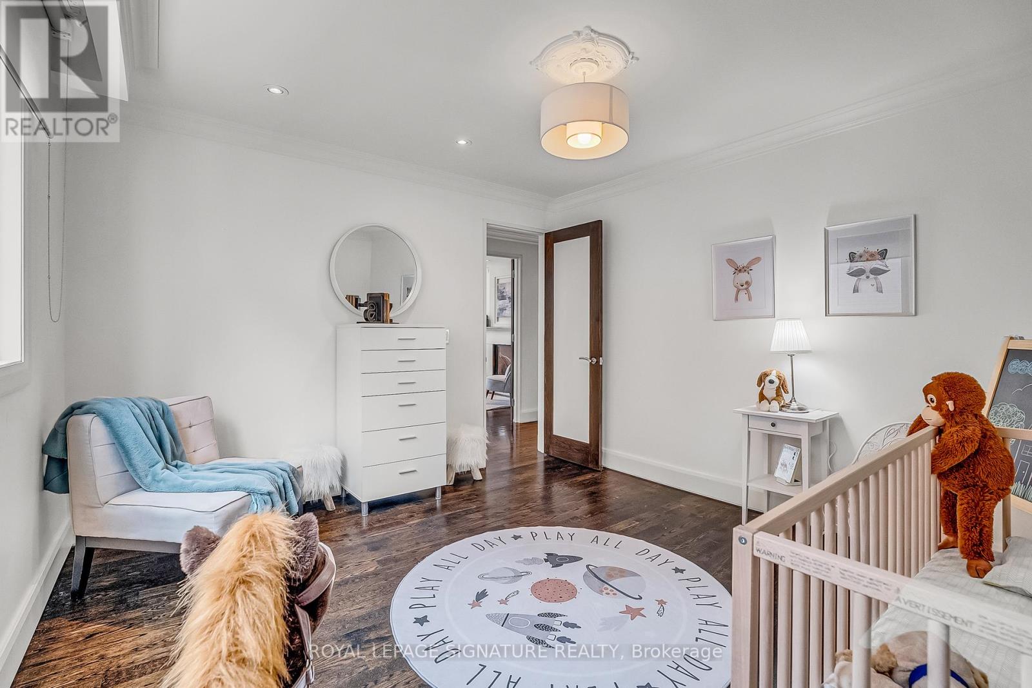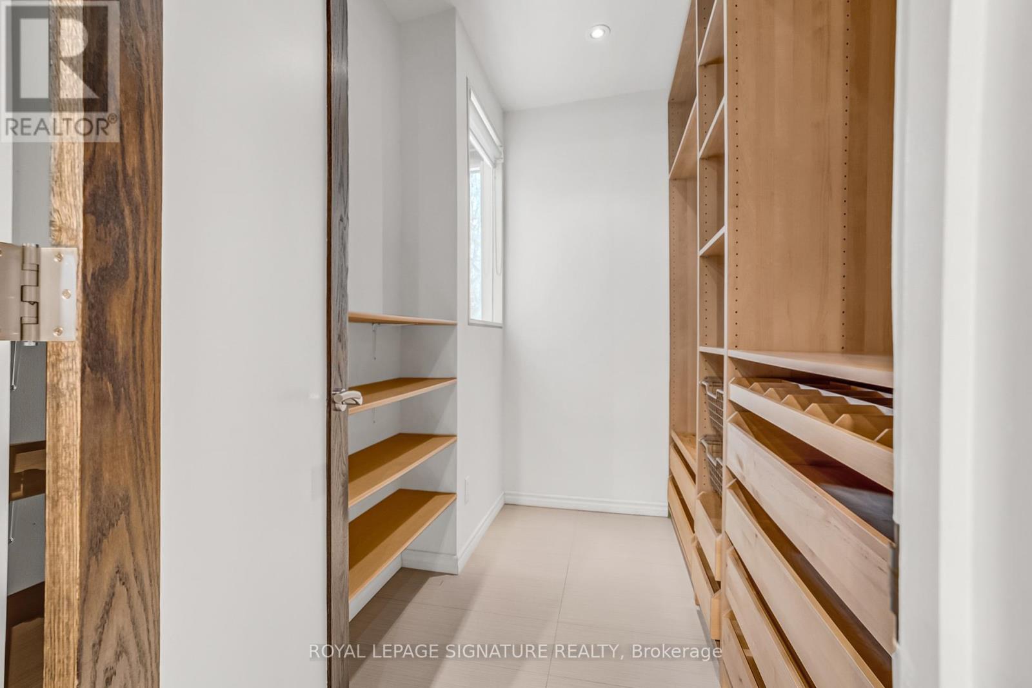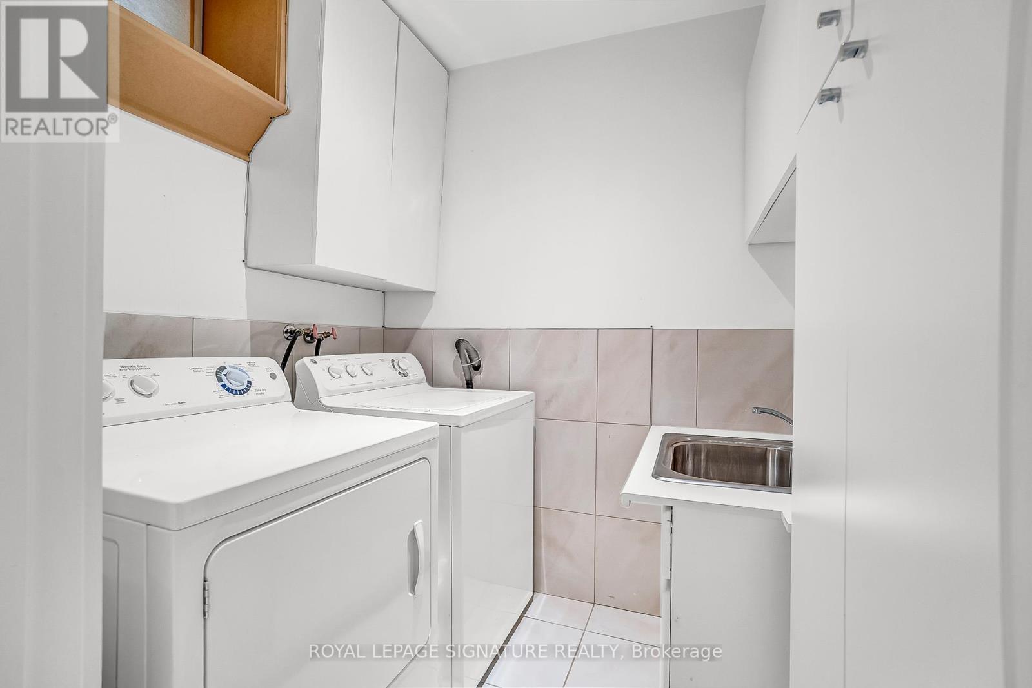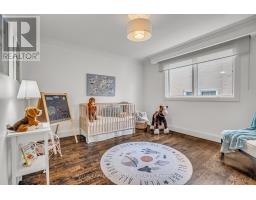83 Valentine Drive Toronto, Ontario M3A 3J7
$1,688,000
Designed for modern living, revitalized with style, and seamlessly integrated into its natural surroundings. Nestled in a quiet, mature, and cozy neighbourhood with an exclusive private entrance to the park, this home is a perfect blend of indoor and outdoor living. Extra special is the private entrance from the main floor office or flex space. Features You'll Love: Beautiful oak hardwood floors, Italian porcelain, and ceramic tile flooring, two fireplaces for warmth and ambiance, gourmet kitchen with w/o to a front landscaped garden. Open-concept living room and dining layout with a walk-out to a wooden/glass deck offering breathtaking park views. Lower level has the versatility for a primary bedroom or super games room. The luxurious ensuite with jetted tub and a marble-furnished walk-in closet leaves you with plenty of choices. (id:50886)
Open House
This property has open houses!
2:00 pm
Ends at:4:00 pm
2:00 pm
Ends at:4:00 pm
Property Details
| MLS® Number | C11993189 |
| Property Type | Single Family |
| Community Name | Parkwoods-Donalda |
| Amenities Near By | Public Transit, Schools, Park |
| Parking Space Total | 6 |
Building
| Bathroom Total | 3 |
| Bedrooms Above Ground | 3 |
| Bedrooms Below Ground | 1 |
| Bedrooms Total | 4 |
| Amenities | Fireplace(s) |
| Appliances | Cooktop, Dishwasher, Dryer, Oven, Refrigerator, Stove, Washer, Whirlpool, Window Coverings |
| Architectural Style | Bungalow |
| Basement Development | Finished |
| Basement Features | Walk Out |
| Basement Type | N/a (finished) |
| Construction Style Attachment | Detached |
| Cooling Type | Central Air Conditioning |
| Exterior Finish | Brick |
| Fireplace Present | Yes |
| Fireplace Total | 2 |
| Flooring Type | Hardwood, Ceramic |
| Foundation Type | Block |
| Half Bath Total | 1 |
| Heating Fuel | Natural Gas |
| Heating Type | Forced Air |
| Stories Total | 1 |
| Type | House |
| Utility Water | Municipal Water |
Parking
| Attached Garage | |
| Garage |
Land
| Acreage | No |
| Land Amenities | Public Transit, Schools, Park |
| Sewer | Sanitary Sewer |
| Size Depth | 120 Ft |
| Size Frontage | 51 Ft |
| Size Irregular | 51 X 120 Ft |
| Size Total Text | 51 X 120 Ft |
Rooms
| Level | Type | Length | Width | Dimensions |
|---|---|---|---|---|
| Basement | Utility Room | Measurements not available | ||
| Basement | Games Room | 5.73 m | 4.33 m | 5.73 m x 4.33 m |
| Basement | Recreational, Games Room | 4.9 m | 6.77 m | 4.9 m x 6.77 m |
| Basement | Exercise Room | 3.22 m | 3.66 m | 3.22 m x 3.66 m |
| Basement | Laundry Room | Measurements not available | ||
| Ground Level | Living Room | 7.48 m | 6.62 m | 7.48 m x 6.62 m |
| Ground Level | Dining Room | 7.48 m | 6.62 m | 7.48 m x 6.62 m |
| Ground Level | Kitchen | 4.57 m | 3.77 m | 4.57 m x 3.77 m |
| Ground Level | Primary Bedroom | 4.46 m | 3.85 m | 4.46 m x 3.85 m |
| Ground Level | Bedroom 2 | 3.89 m | 3.6 m | 3.89 m x 3.6 m |
| Ground Level | Bedroom 3 | 3.89 m | 3.25 m | 3.89 m x 3.25 m |
Contact Us
Contact us for more information
Karen Millar
Broker
(877) 366-7653
www.karenmillar.com/
www.facebook.com/KarenMillarTeam/
twitter.com/KarenMillarTeam
www.linkedin.com/sharing/share-offsite/?url=https%3A%2F%2Fwww.karenmillar.com%2Flistings
8 Sampson Mews Suite 201 The Shops At Don Mills
Toronto, Ontario M3C 0H5
(416) 443-0300
(416) 443-8619
Jeffrey Richard Vedan
Salesperson
www.thekarenmillarteam.com
8 Sampson Mews Suite 201 The Shops At Don Mills
Toronto, Ontario M3C 0H5
(416) 443-0300
(416) 443-8619








