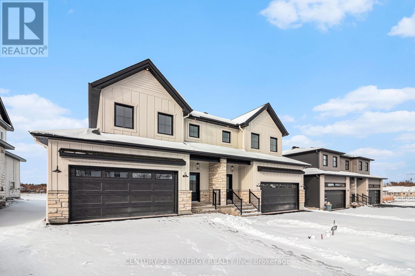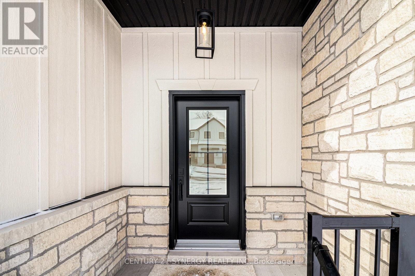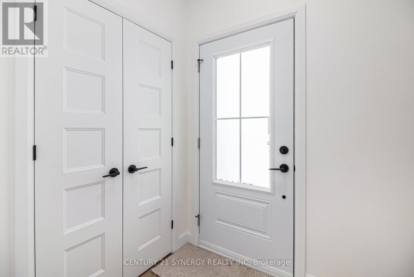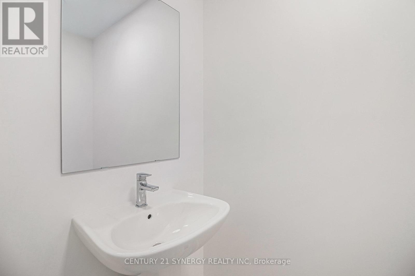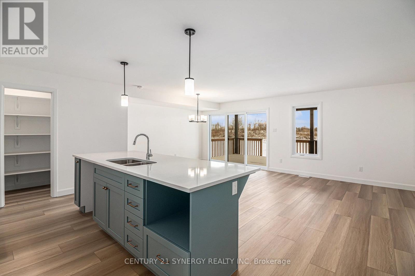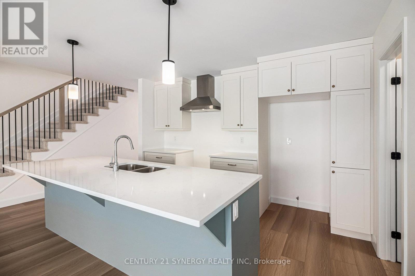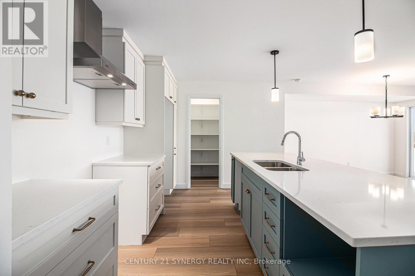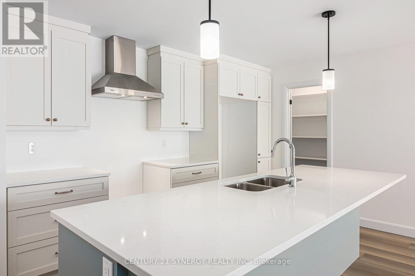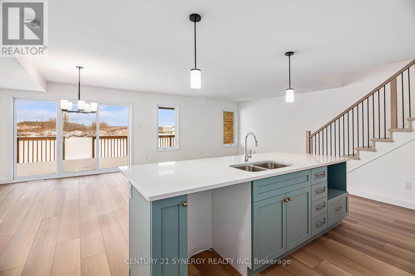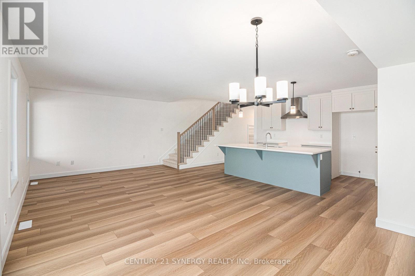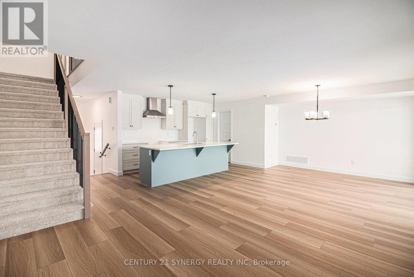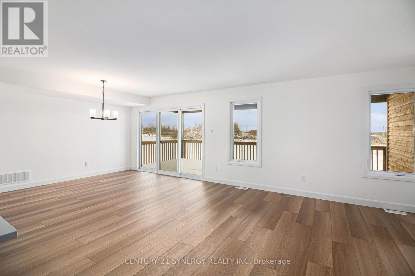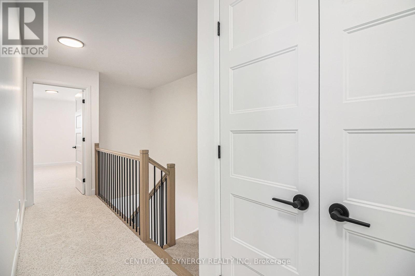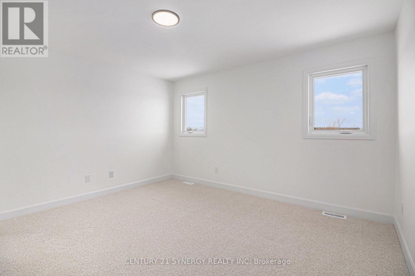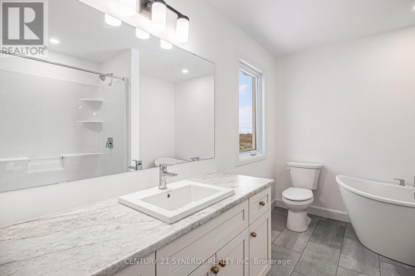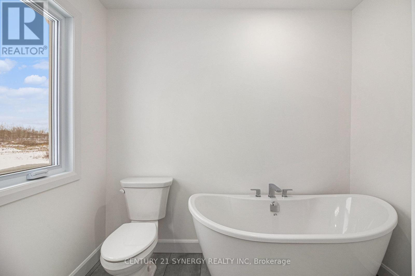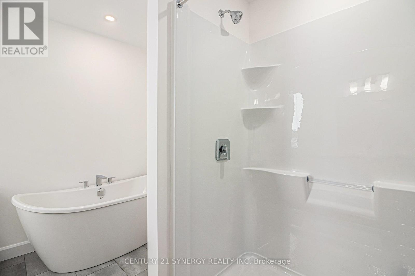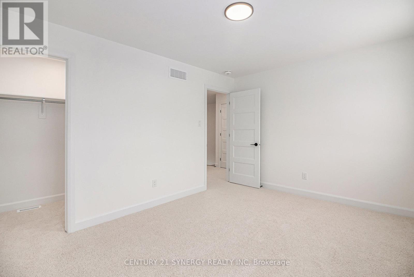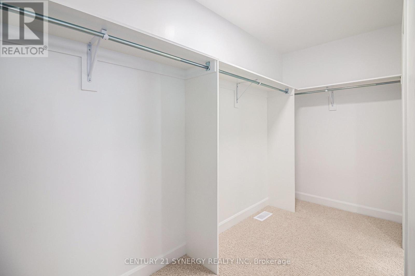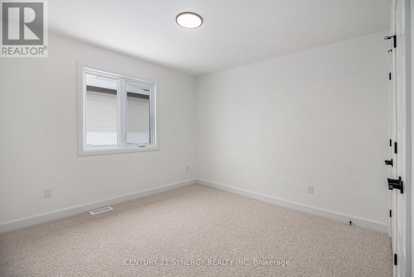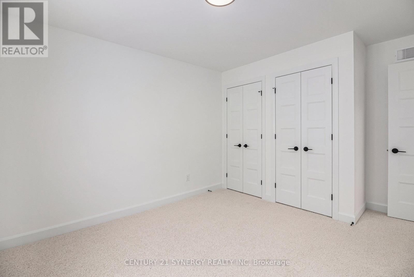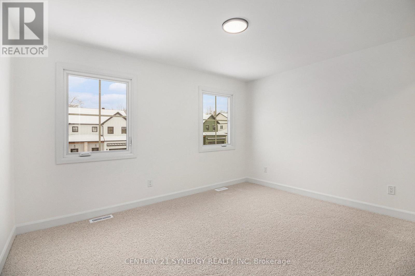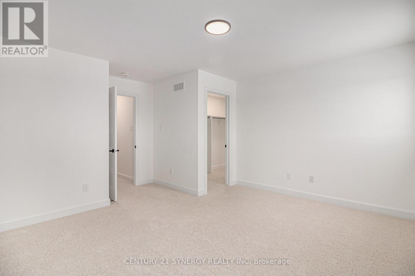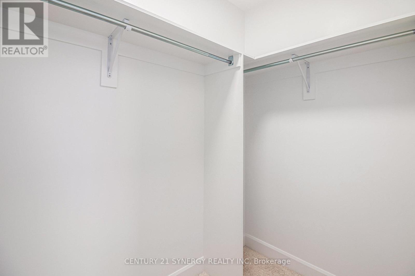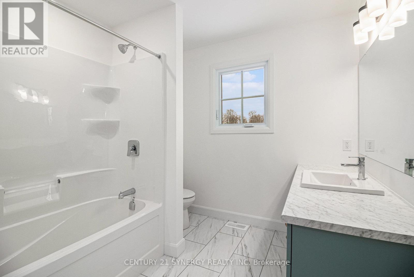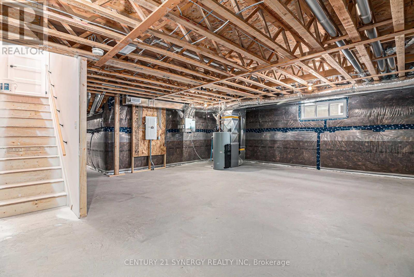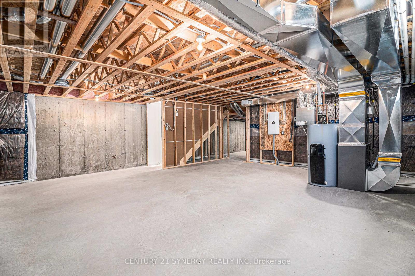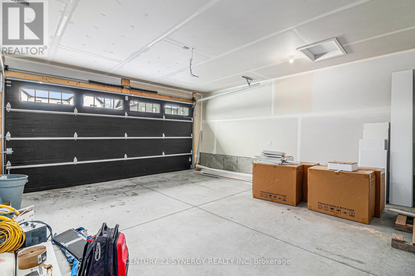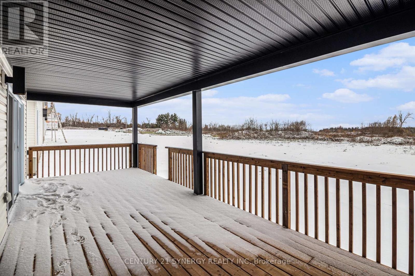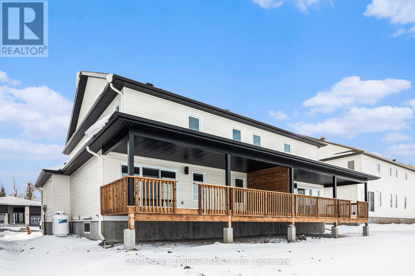83 Villeneuve Street North Stormont, Ontario K0C 1W0
$531,999
Beautiful Modern Farmhouse! Built by a trusted local builder, this stunning semi-detached 2-storey home offers approximately 1,761 sq. ft. of thoughtfully designed living space. Featuring 3 bedrooms, 3 bathrooms, and a spacious double-car garage, there's plenty of room for your vehicles and country toys. The main floor boasts an open-concept layout with quartz countertops, a large 9-ft island with breakfast bar, and a walk-in pantry-perfect for cooking, entertaining, or family gatherings. Enjoy luxury vinyl flooring throughout the entryway, living room, dining room, kitchen, bathroom, and hallway, while plush carpeting adds comfort to the upstairs bedrooms. The primary suite features a generous walk-in closet and a 4-piece ensuite. The second and third bedrooms are spacious and include ample closet space. A full bathroom and convenient second-floor laundry complete the upper level. Outside, unwind on the massive COVERED PORCH ( 1 of 2 properties offering this feature)-a perfect spot to enjoy peaceful country evenings. Complete with central A/C for year-round comfort & eavestrough. No Appliances included. (id:50886)
Property Details
| MLS® Number | X12297916 |
| Property Type | Single Family |
| Community Name | 712 - North Stormont (Roxborough) Twp |
| Amenities Near By | Park |
| Equipment Type | Water Heater, Propane Tank |
| Parking Space Total | 6 |
| Rental Equipment Type | Water Heater, Propane Tank |
| Structure | Deck |
Building
| Bathroom Total | 3 |
| Bedrooms Above Ground | 3 |
| Bedrooms Total | 3 |
| Age | New Building |
| Appliances | Hood Fan |
| Basement Development | Unfinished |
| Basement Type | Full (unfinished) |
| Construction Style Attachment | Semi-detached |
| Cooling Type | None, Air Exchanger |
| Exterior Finish | Brick |
| Foundation Type | Concrete |
| Half Bath Total | 1 |
| Heating Fuel | Propane |
| Heating Type | Forced Air |
| Stories Total | 2 |
| Size Interior | 1,500 - 2,000 Ft2 |
| Type | House |
| Utility Water | Municipal Water |
Parking
| Attached Garage | |
| Garage |
Land
| Acreage | No |
| Land Amenities | Park |
| Sewer | Sanitary Sewer |
| Size Depth | 109 Ft ,10 In |
| Size Frontage | 34 Ft ,6 In |
| Size Irregular | 34.5 X 109.9 Ft ; 0 |
| Size Total Text | 34.5 X 109.9 Ft ; 0 |
| Zoning Description | Residential |
Rooms
| Level | Type | Length | Width | Dimensions |
|---|---|---|---|---|
| Second Level | Bathroom | 2.56 m | 2.46 m | 2.56 m x 2.46 m |
| Second Level | Laundry Room | 1.52 m | 1.82 m | 1.52 m x 1.82 m |
| Second Level | Primary Bedroom | 4.11 m | 4.8 m | 4.11 m x 4.8 m |
| Second Level | Other | 2.48 m | 2.08 m | 2.48 m x 2.08 m |
| Second Level | Bathroom | 2.48 m | 2.61 m | 2.48 m x 2.61 m |
| Second Level | Bedroom | 3.3 m | 3.35 m | 3.3 m x 3.35 m |
| Second Level | Bedroom | 4.08 m | 3.25 m | 4.08 m x 3.25 m |
| Main Level | Kitchen | 2.89 m | 2.64 m | 2.89 m x 2.64 m |
| Main Level | Dining Room | 3.35 m | 3.66 m | 3.35 m x 3.66 m |
| Main Level | Pantry | 1.11 m | 2.26 m | 1.11 m x 2.26 m |
| Main Level | Living Room | 4.27 m | 3.96 m | 4.27 m x 3.96 m |
| Main Level | Bathroom | 1.16 m | 1.98 m | 1.16 m x 1.98 m |
Utilities
| Cable | Available |
Contact Us
Contact us for more information
Matt Gibbs
Salesperson
www.mattgibbsgroup.com/
www.facebook.com/mattgibbsgroup
2733 Lancaster Road, Unit 121
Ottawa, Ontario K1B 0A9
(613) 317-2121
(613) 903-7703
www.c21synergy.ca/
www.facebook.com/c21synergyrealty


