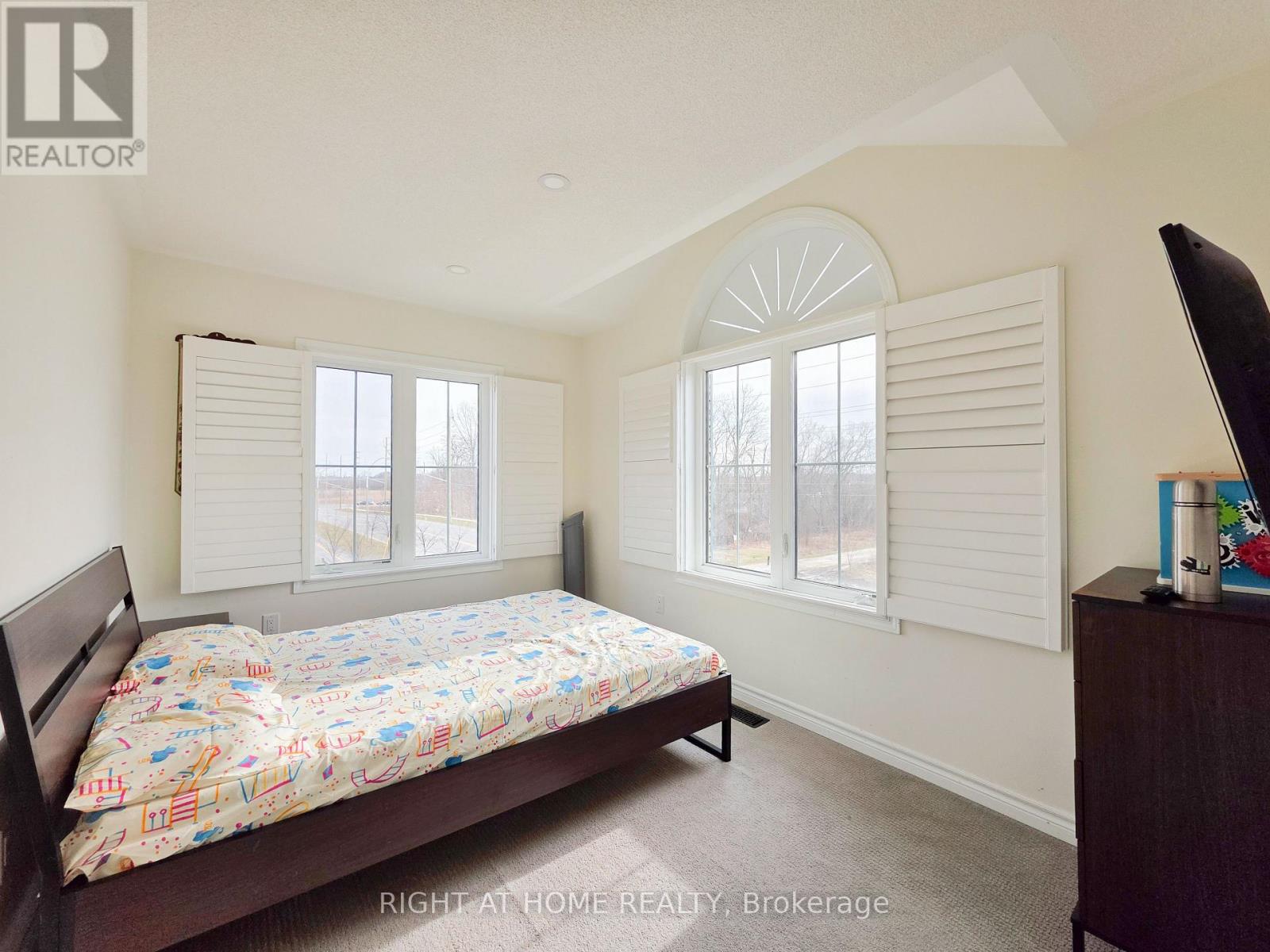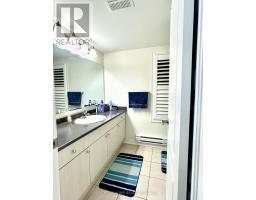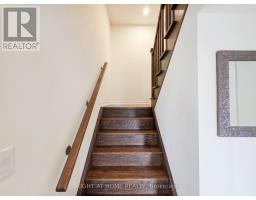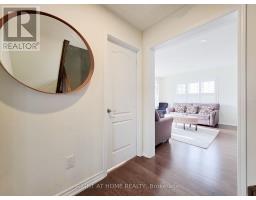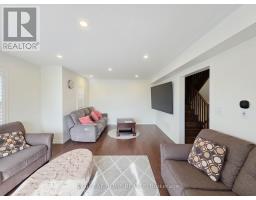83 Whitefish Street Whitby, Ontario L1P 0E4
$3,400 Monthly
Welcome to 83 Whitefish a stunning Mattamy-built corner freehold townhome that feels just like a detached! Flooded with natural light and overlooking a future park, this spacious home offers a thoughtfully designed layout. The ground floor features a private bedroom with a 3-piece ensuite perfect for a home office, guest room, or in-law suite. The open-concept main living and dining area is accented with elegant hardwood floors and bay windows, creating a bright and inviting space. Enjoy the sunny breakfast area connected to a modern kitchen with a large island and walk-out to the terrace. Upstairs, the primary bedroom impresses with a picture window, a bright walk-in closet, and a luxurious 4-piece ensuite featuring double sinks and a massive glass shower. (id:50886)
Property Details
| MLS® Number | E12064674 |
| Property Type | Single Family |
| Community Name | Lynde Creek |
| Amenities Near By | Park, Public Transit |
| Features | In Suite Laundry, In-law Suite |
| Parking Space Total | 2 |
Building
| Bathroom Total | 4 |
| Bedrooms Above Ground | 4 |
| Bedrooms Total | 4 |
| Construction Style Attachment | Attached |
| Cooling Type | Central Air Conditioning |
| Exterior Finish | Brick |
| Flooring Type | Carpeted, Ceramic, Hardwood |
| Foundation Type | Concrete |
| Half Bath Total | 1 |
| Heating Fuel | Natural Gas |
| Heating Type | Forced Air |
| Stories Total | 3 |
| Type | Row / Townhouse |
| Utility Water | Municipal Water |
Parking
| Attached Garage | |
| Garage |
Land
| Acreage | No |
| Land Amenities | Park, Public Transit |
| Sewer | Sanitary Sewer |
| Size Depth | 64 Ft |
| Size Frontage | 39 Ft |
| Size Irregular | 39 X 64 Ft |
| Size Total Text | 39 X 64 Ft |
Rooms
| Level | Type | Length | Width | Dimensions |
|---|---|---|---|---|
| Second Level | Kitchen | 3.95 m | 3.73 m | 3.95 m x 3.73 m |
| Second Level | Eating Area | 3.55 m | 2.67 m | 3.55 m x 2.67 m |
| Second Level | Dining Room | 5.99 m | 4.21 m | 5.99 m x 4.21 m |
| Second Level | Living Room | 5.99 m | 4.21 m | 5.99 m x 4.21 m |
| Third Level | Primary Bedroom | 4.41 m | 4.3 m | 4.41 m x 4.3 m |
| Third Level | Bedroom 2 | 3.61 m | 2.7 m | 3.61 m x 2.7 m |
| Third Level | Bedroom 3 | 3.83 m | 2.41 m | 3.83 m x 2.41 m |
| Ground Level | Bedroom 4 | 4.19 m | 3.34 m | 4.19 m x 3.34 m |
https://www.realtor.ca/real-estate/28126766/83-whitefish-street-whitby-lynde-creek-lynde-creek
Contact Us
Contact us for more information
Nofel Alam
Salesperson
1396 Don Mills Rd Unit B-121
Toronto, Ontario M3B 0A7
(416) 391-3232
(416) 391-0319
www.rightathomerealty.com/



























