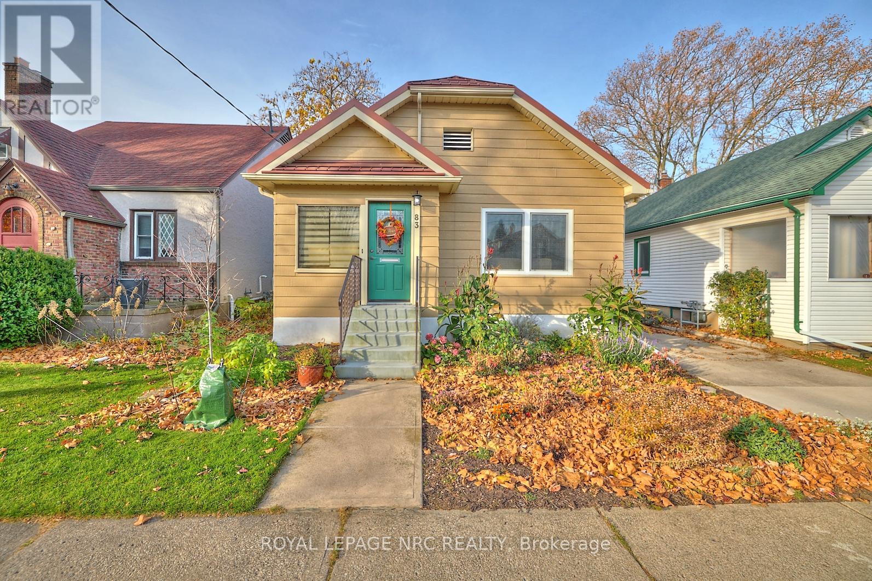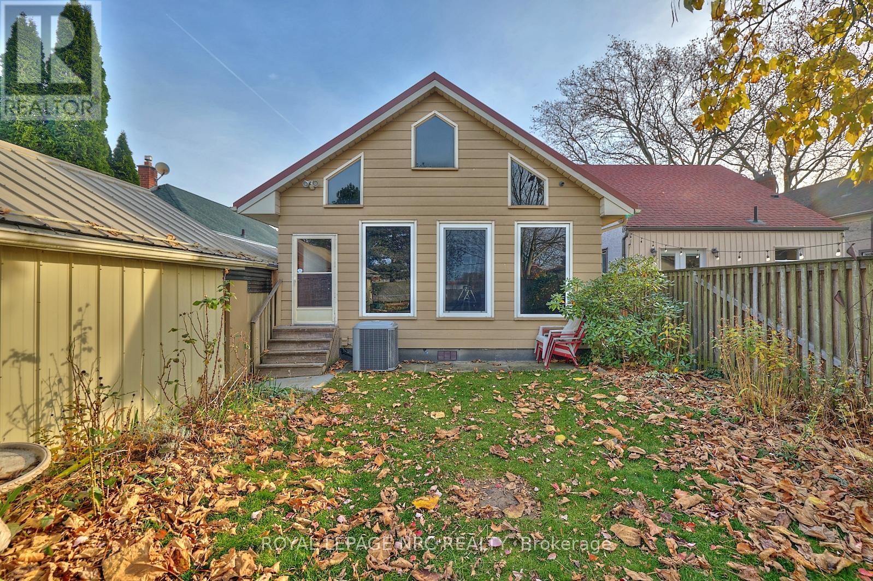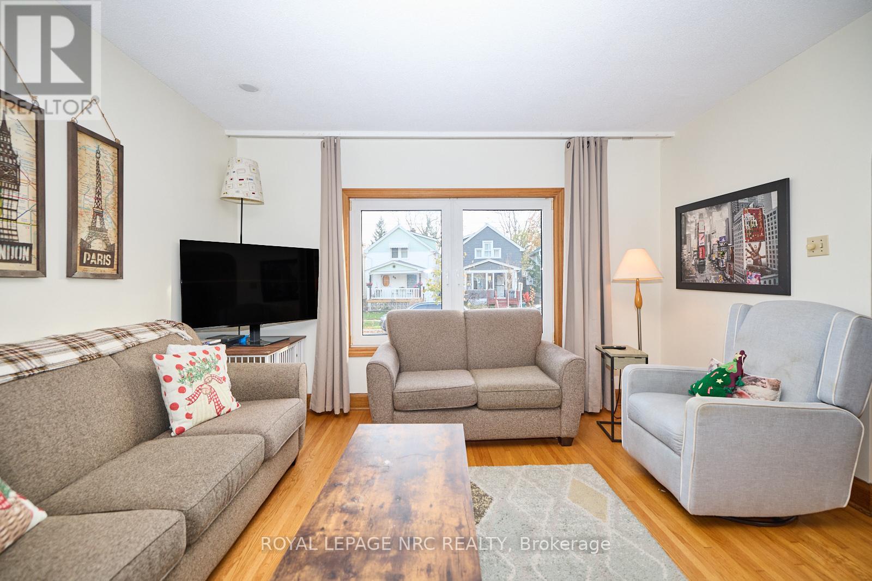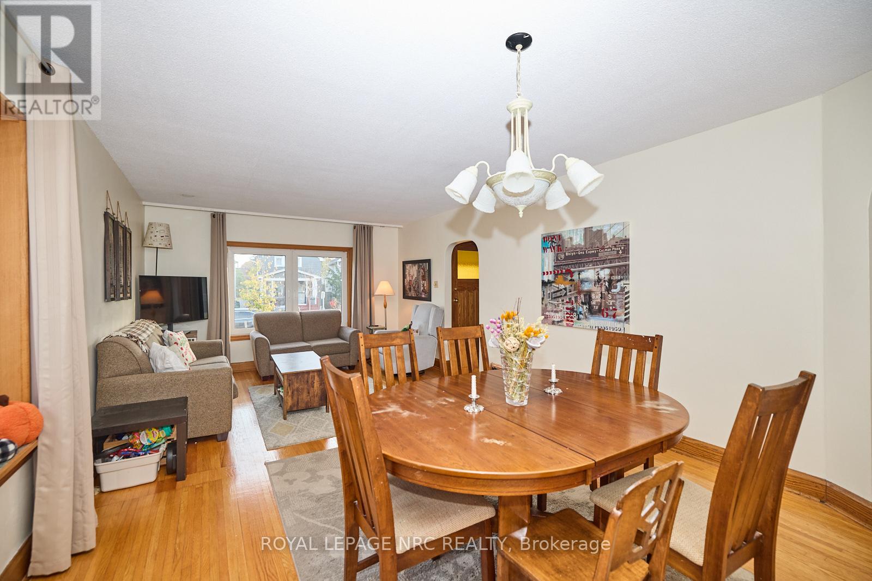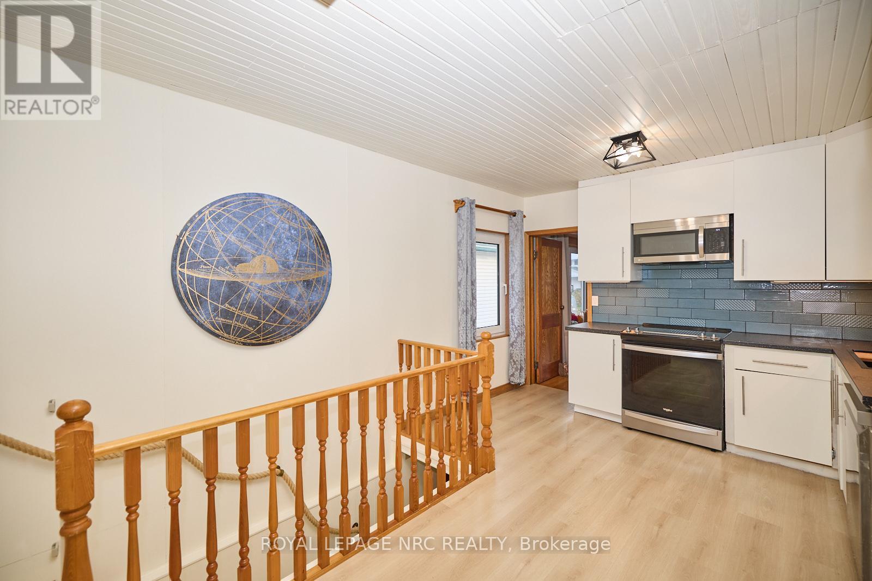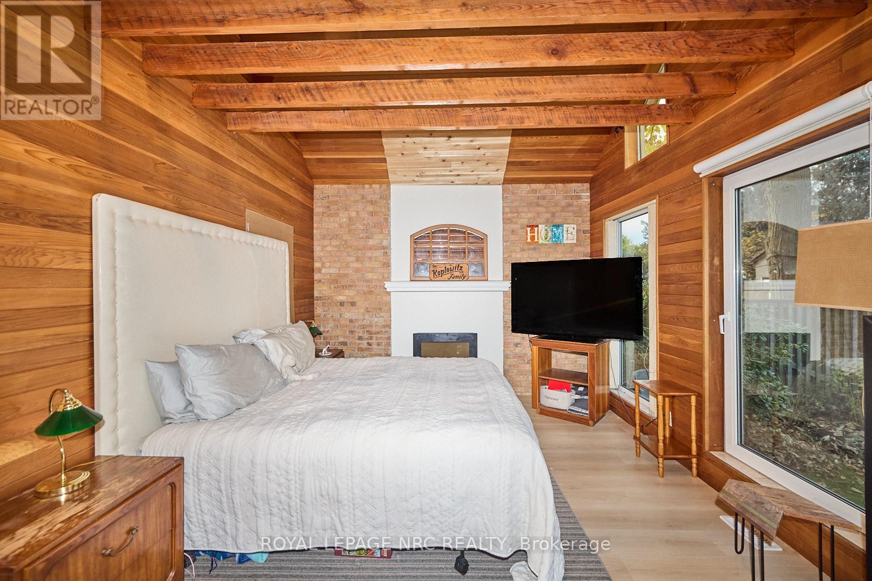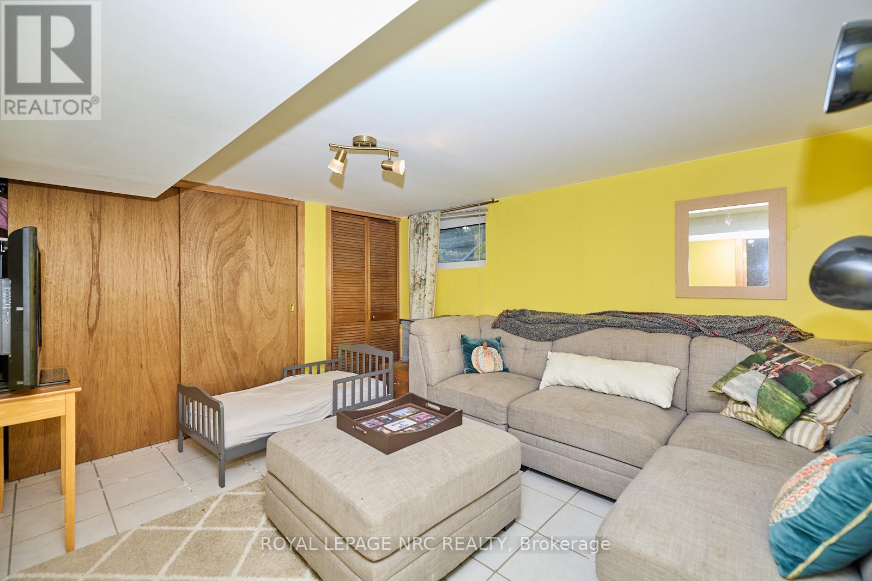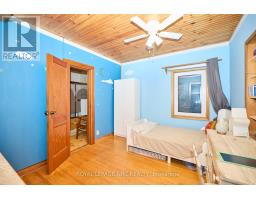83 Woodland Avenue St. Catharines, Ontario L2R 5A4
$549,900
Welcome to this cozy 3+1 bdrm 2 bath detached bungalow nestled on a mature tree lined street in downtown St. Catharines. This charming character home has over 1200 sq ft on the main floor & gives you the comfort of character past with the conveniences of today. After you walk through the enclosed front porch, you enter the large bright open living area with high ceilings. Behind the dining room is the updated kitchen (all appliances inclusive/purchased 2023). The master bedroom suite is @ the back of the house (could be a family room) & has an electric fireplace; it overlooks the private backyard (NO REAR NEIGHBORS & FULLY FENCED YARD) There are 2 other bdrms & 4 pc bath on the main floor. Most main floors are the original hardwood. The lower level offers lots of storage space, an additional bdrm, 4pc bath, laundry & utility room. Other updates; metal roof 2013 (40 yr warranty transferable to new owner) updated electrical & 200 amp panel 2023; updated windows. Close to great schools, shopping & quick access to QEW. This lovely home is MOVE IN READY!!! (id:50886)
Property Details
| MLS® Number | X10426688 |
| Property Type | Single Family |
| Community Name | 451 - Downtown |
| AmenitiesNearBy | Schools, Public Transit |
| CommunityFeatures | Community Centre |
| ParkingSpaceTotal | 3 |
| Structure | Porch, Shed |
Building
| BathroomTotal | 2 |
| BedroomsAboveGround | 3 |
| BedroomsBelowGround | 1 |
| BedroomsTotal | 4 |
| Amenities | Fireplace(s) |
| Appliances | Water Heater, Dishwasher, Microwave, Refrigerator, Stove, Whirlpool |
| ArchitecturalStyle | Bungalow |
| BasementDevelopment | Finished |
| BasementType | Full (finished) |
| ConstructionStyleAttachment | Detached |
| CoolingType | Central Air Conditioning |
| FireplacePresent | Yes |
| FireplaceTotal | 1 |
| FlooringType | Hardwood |
| FoundationType | Poured Concrete |
| HeatingFuel | Natural Gas |
| HeatingType | Forced Air |
| StoriesTotal | 1 |
| SizeInterior | 1099.9909 - 1499.9875 Sqft |
| Type | House |
| UtilityWater | Municipal Water |
Parking
| Attached Garage |
Land
| Acreage | No |
| FenceType | Fenced Yard |
| LandAmenities | Schools, Public Transit |
| LandscapeFeatures | Landscaped |
| Sewer | Sanitary Sewer |
| SizeDepth | 135 Ft |
| SizeFrontage | 35 Ft |
| SizeIrregular | 35 X 135 Ft |
| SizeTotalText | 35 X 135 Ft |
| ZoningDescription | R2 |
Rooms
| Level | Type | Length | Width | Dimensions |
|---|---|---|---|---|
| Basement | Utility Room | 5.26 m | 3.51 m | 5.26 m x 3.51 m |
| Basement | Bedroom 4 | 3.79 m | 3.12 m | 3.79 m x 3.12 m |
| Basement | Laundry Room | 3.2 m | 1.91 m | 3.2 m x 1.91 m |
| Basement | Bathroom | 3.76 m | 2.39 m | 3.76 m x 2.39 m |
| Main Level | Bathroom | 3.5 m | 1.83 m | 3.5 m x 1.83 m |
| Ground Level | Kitchen | 5.18 m | 3.46 m | 5.18 m x 3.46 m |
| Ground Level | Living Room | 4.98 m | 3.94 m | 4.98 m x 3.94 m |
| Ground Level | Dining Room | 3.43 m | 3.94 m | 3.43 m x 3.94 m |
| Ground Level | Bedroom | 6.25 m | 3.43 m | 6.25 m x 3.43 m |
| Ground Level | Bedroom 2 | 3.96 m | 2.79 m | 3.96 m x 2.79 m |
| Ground Level | Bedroom 3 | 3.43 m | 2.92 m | 3.43 m x 2.92 m |
Interested?
Contact us for more information
Ruth Ann Macdonald
Salesperson
33 Maywood Ave
St. Catharines, Ontario L2R 1C5


