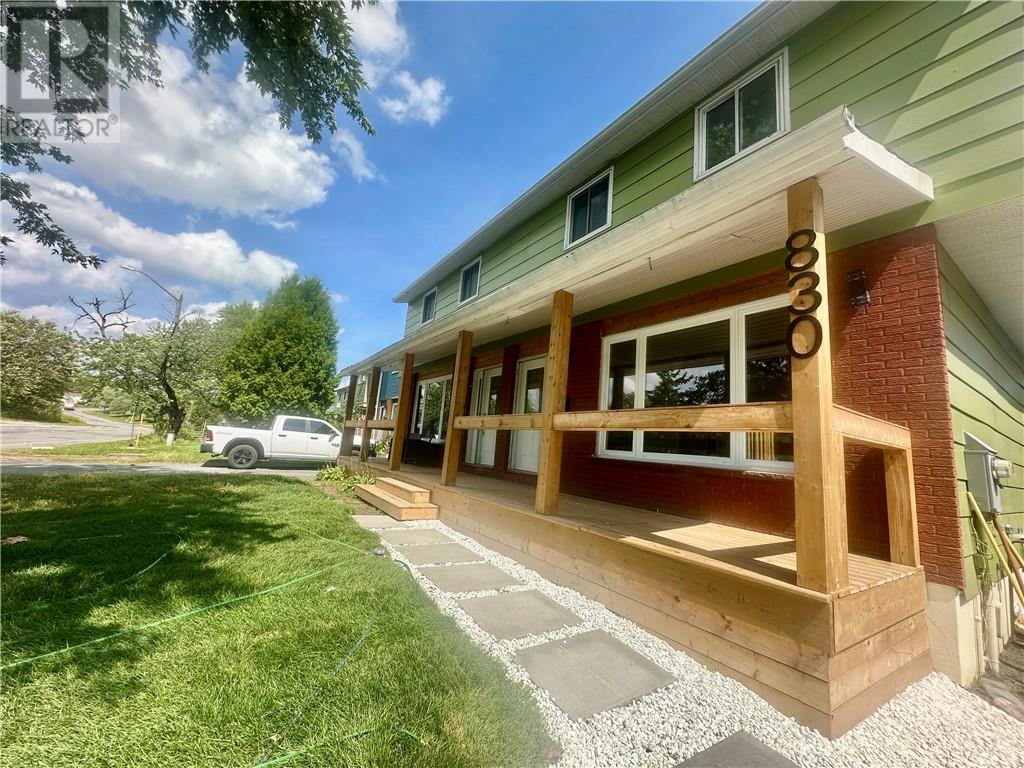830 Cambrian Heights Sudbury, Ontario P3C 5L8
$399,900
Enjoy living in this beautifully renovated, 3-bedroom, 1.5 bath semi-detached home with plenty of parking in the Cambrian Heights neighbourhood. Inside, appreciate move-in ready features all done in 2025 including new HVAC system with forced air and central AC, new kitchen cabinets and counters, new flooring and stairs throughout, new paint on ceilings, trim and walls, new stainless steel kitchen appliances, new laundry machines in basement, new shower/tub, new bathroom vanities, new bathroom toilets, new bathroom fixtures, and new light fixtures. The electrical panel was also recently updated in 2024. Outside, you'll be greeted by a new front porch (2024), fresh sod (2025), new shingles on porch roof (2025), and in the back, a new 20x12 deck (2025) overlooking your spacious yard with no rear neighbours. Don't miss out on this desirable home - book your showing today! (id:50886)
Property Details
| MLS® Number | 2124135 |
| Property Type | Single Family |
| Equipment Type | Air Conditioner, Furnace, Water Heater |
| Rental Equipment Type | Air Conditioner, Furnace, Water Heater |
Building
| Bathroom Total | 2 |
| Bedrooms Total | 3 |
| Architectural Style | 2 Level |
| Basement Type | Full |
| Cooling Type | Central Air Conditioning |
| Exterior Finish | Brick, Vinyl Siding |
| Fireplace Fuel | Electric |
| Fireplace Present | Yes |
| Fireplace Total | 1 |
| Fireplace Type | Insert |
| Flooring Type | Laminate, Vinyl |
| Foundation Type | Block |
| Half Bath Total | 1 |
| Heating Type | Forced Air |
| Roof Material | Asphalt Shingle |
| Roof Style | Unknown |
| Type | House |
| Utility Water | Municipal Water |
Parking
| Gravel |
Land
| Acreage | No |
| Fence Type | Fence |
| Sewer | Municipal Sewage System |
| Size Total Text | 0-4,050 Sqft |
| Zoning Description | R2-2 |
Rooms
| Level | Type | Length | Width | Dimensions |
|---|---|---|---|---|
| Second Level | 3pc Bathroom | 7'9"" x 4'11"" | ||
| Second Level | Bedroom | 9'10"" x 8'7"" | ||
| Second Level | Bedroom | 11'4"" x 8'0"" | ||
| Second Level | Primary Bedroom | 16'11"" x 8'8"" | ||
| Basement | 2pc Bathroom | 5'11"" x 3'10"" | ||
| Basement | Recreational, Games Room | 18'3"" x 7'6"" | ||
| Main Level | Living Room | 13'8"" x 11'3"" | ||
| Main Level | Dining Room | 9'10"" x 7'1"" | ||
| Main Level | Kitchen | 11'0"" x 8'0"" |
https://www.realtor.ca/real-estate/28735140/830-cambrian-heights-sudbury
Contact Us
Contact us for more information
Jennifer Dalton
Salesperson
(647) 849-3180
767 Barrydowne Rd Unit 203 A
Sudbury, Ontario P3A 3T6
(866) 530-7737
(647) 849-3180



















































